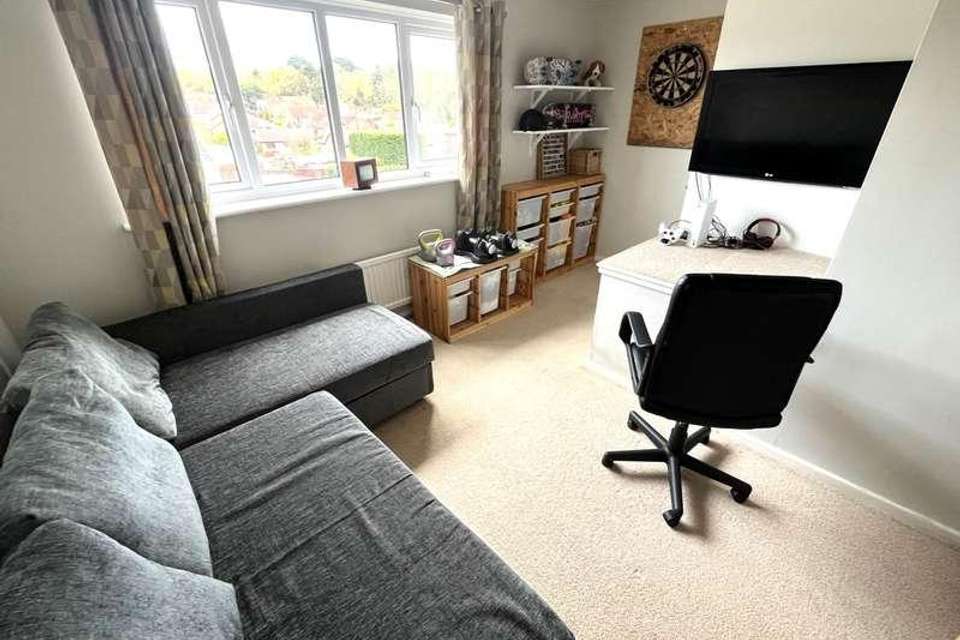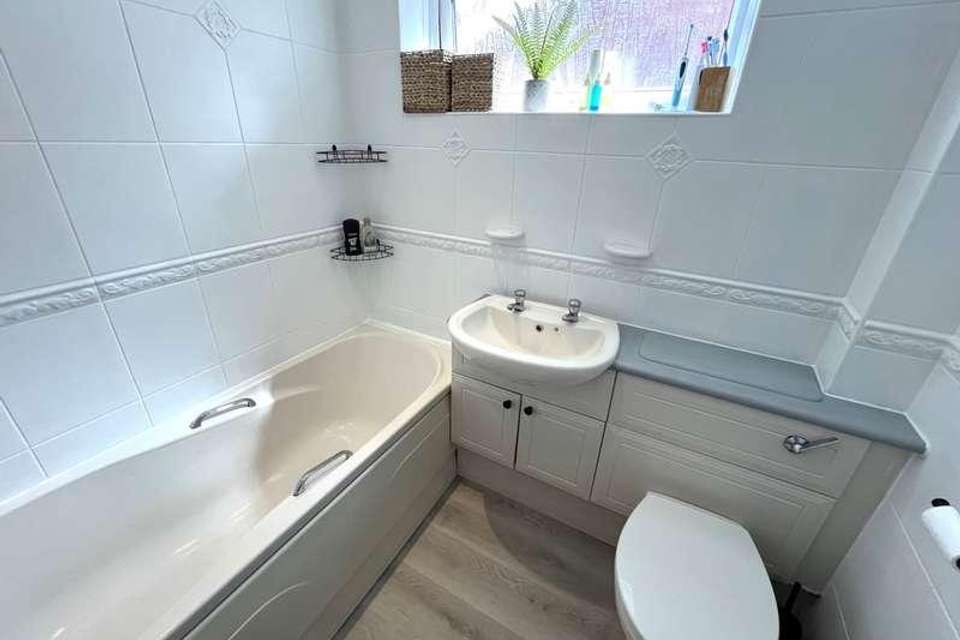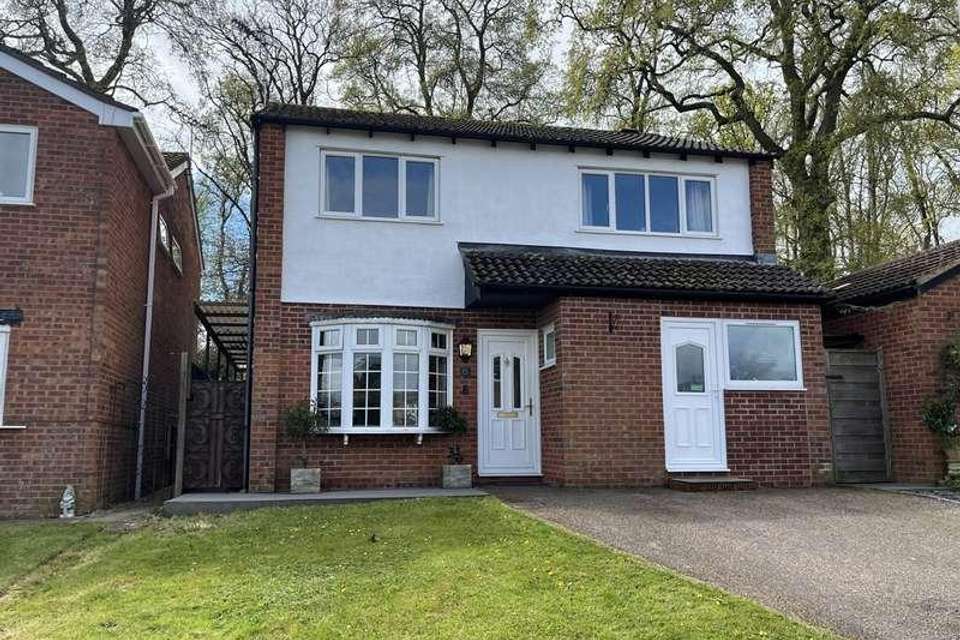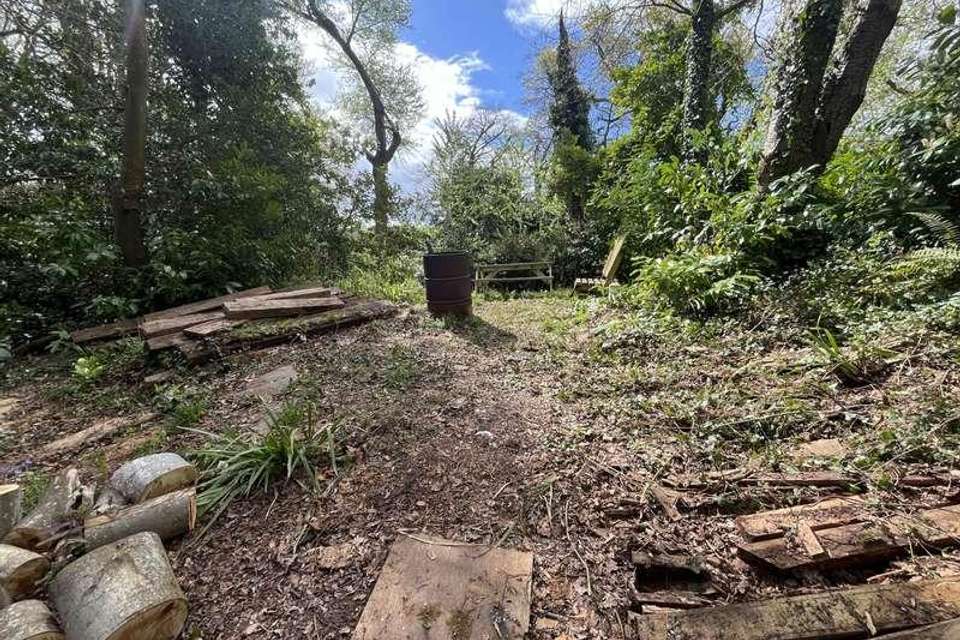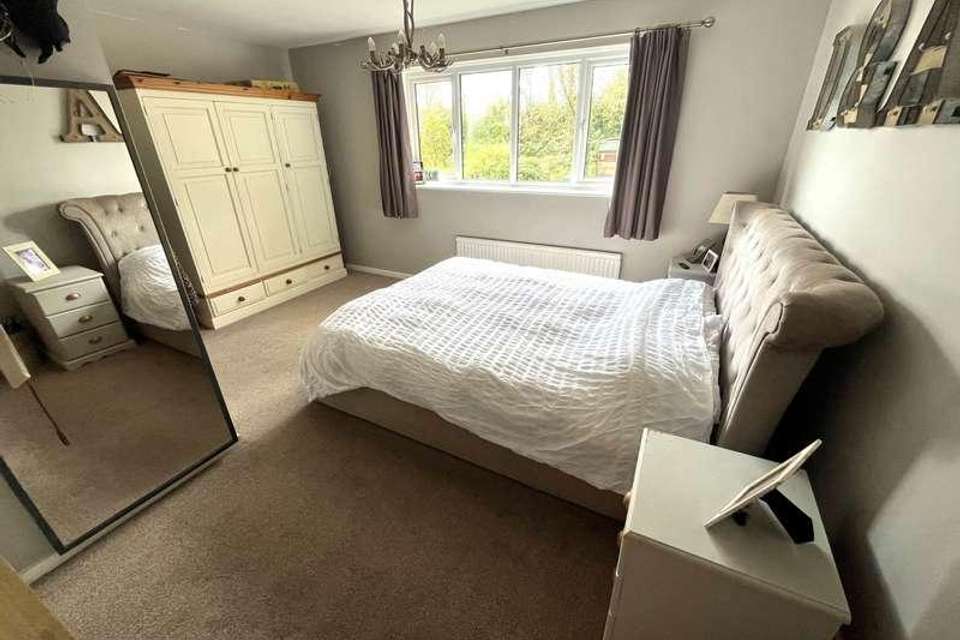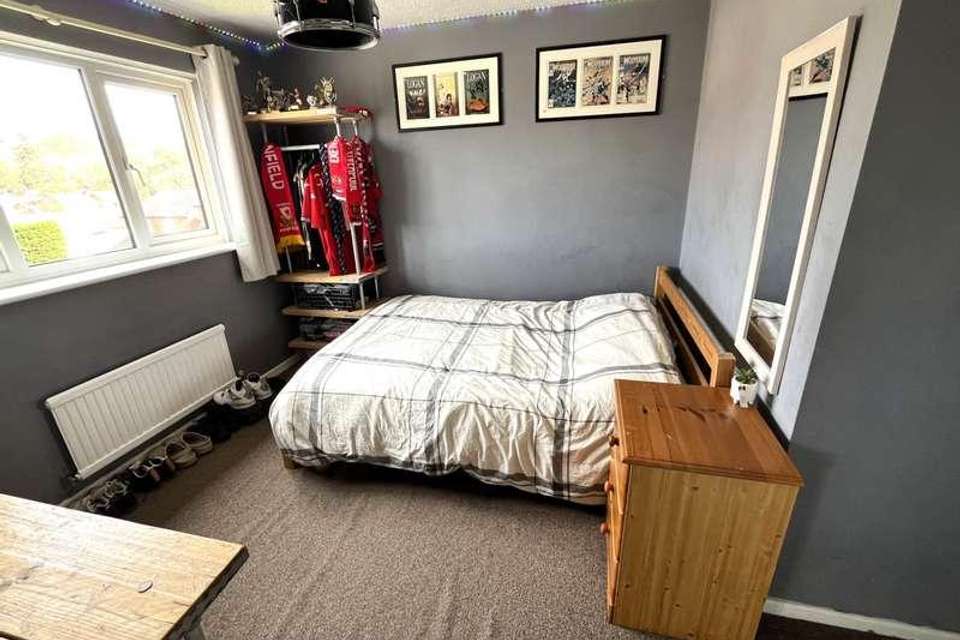4 bedroom detached house for sale
Exmouth, EX8detached house
bedrooms
Property photos
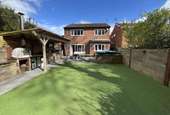
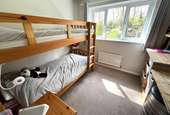

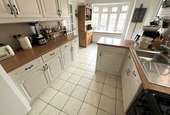
+20
Property description
Offered for sale with NO ONWARD CHAIN and having a larger than average, Southerly facing rear garden which includes Woodland, is this 4 double bedroom detached house that is situated within a popular Cul-De-Sac location. This gas centrally heated (from combi boiler) and uPVC double glazed property comprises, on the ground floor, of cloakroom, living / dining room, dual aspect kitchen / breakfast room, while the integral garage has been converted to a couple of utility / store rooms. On the first floor are the 4 double bedrooms and bathroom. There is off road parking for 2 motor vehicles to the front and the large rear garden also includes a hot tub and outside kitchen which includes a pizza oven. A viewing of this property is recommended for it to be fully appreciated.AccommodationGround FloorStep up to uPVC double glazed front entrance door, beneath storm canopy with courtesy lighting leading to:Entrance HallStaircase rising to the first floor. Radiator. Useful under stairs cupboard. Smoke alarm. Wall mounted central heating thermostat. Solid oak flooring. Coved ceiling. Doors leading to the kitchen/breakfast room, living/dining room, utility and:CloakroomObscure glazed window to side. Modern fitted white suite comprising low level WC and wall mounted wash hand basin. Tiled flooring. Tiled splash backs to dado height. Coved ceiling.Living / Dining Room - 23'11" (7.29m) x 11'3" (3.43m)Sliding patio doors leading to the rear garden, window to rear. Focal point of living flame coal effect gas fire with marble back and hearth and wooden fireplace surround. 2 Radiators. Coved ceiling. Solid Oak flooring. Glazed door leading to:Kitchen / Breakfast Room - 15'8" (4.78m) x 9'4" (2.84m)Dual aspect room with bow window to front with deep sill and window to side. Range of modern fitted wall and floor mounted cupboard and drawer storage units with wood effect work surfaces and tiled splash backs. Stainless steel single sink and drainer unit with mixer tap. Space for a free standing fridge/freezer. Space and plumbing for a washing machine and dishwasher. Gas cooker point. Tiled flooring. High level electric fuse box. Ample space for a breakfast table and chairs. Radiator. uPVC obscure glazed door leading to the side access pathway.Kitchen / Utility Room - 12'2" (3.71m) x 7'9" (2.36m)uPVC double glazed external door to front with uPVC double glazed window adjacent. Good range of cupboard and drawer storage units with Granite work surfaces and splashback`s. Stainless steel single sink with mixer tap. Built - in eye level oven. Space under works surface for appliance. Door leading to:Utility - 7'9" (2.36m) x 4'8" (1.42m)Wall mounted cupboard storage units, roll edged work surface and splash backs. Single sink with mixer tap. Space and plumbing for washing machine. Further space for appliances including American style fridge / freezer. Wall mounted electric trip switch fuse box. Extractor fan.First FloorLandingAccess to insulated and boarded loft space, via trapdoor with ladder, that also has the gas fired combi boiler that supplies the central heating and domestic hot water. Smoke alarm. Linen storage cupboard with slatted shelving. Smoke alarm. Doors to all rooms.Bedroom 1 - 14'10" (4.52m) x 12'7" (3.84m)Window to rear overlooking the gardens and woodland. Radiator. Built in double wardrobe with hanging rail and shelving.Bedroom 2 - 14'1" (4.29m) x 10'8" (3.25m)Window to front. Radiator. Built in double wardrobe with hanging rail and shelving.Bedroom 3 - 9'8" (2.95m) x 9'7" (2.92m) Plus RecessWindow to front. RadiatorBedroom 4 - 9'0" (2.74m) x 8'7" (2.62m)Window to rear. Radiator.BathroomObscure glazed window to side. Modern fitted suite comprising panelled bath with ?Mira` power shower above the bath. Concealed cistern WC. Vanity wash hand basin. Radiator. Fully tiled walls. Heated towel rail. Inset ceiling lights.ExternallyTo the front of the property is an open plan front garden area which is predominately laid to lawn with a shrub bed border. A driveway to the front of the property provides off road parking for 2 motor vehicles side by side.Rear Garden & WoodlandA feature of this property is the large and enclosed, easy to maintain gardens to the rear that face in a Southerly direction. Immediately adjacent the property is a large composite decking area, with Hot Tub, being an ideal spot for outdoor dining and sitting during the fine weather. There is also a covered outdoor kitchen which includes pizza oven barbecue and sink unit. The remainder of this section of garden is finished off with artificial grass. Steps then lead up to a further area of garden and then slopes up again to the rear where the woodland area is. Boundaries of timber panelled fencing. Useful covered storage areas to either side of the property. Outside power points. Outside water tap. Front pedestrian access via timber garden gate.TenureThe property is FREEHOLDServicesAll mains services are connected. The property is on a water meter. Council Tax Band EMortgage AssistanceWe are pleased to recommend Meredith Morgan Taylor, who would be pleased to help no matter which estate agent you finally buy through. For a free initial chat please contact us on 01395 222350 to arrange an appointment Your home may be repossessed if you do not keep up repayments on your mortgage Meredith Morgan Taylor Ltd is an appointed representative of Openwork Limited which is authorised and regulated by the Financial Conduct Authority (FCA)Agents NoteThese are draft particulars and are awaiting vendors verificationDirectionsFrom our prominent Town Centre office, proceed down Rolle Street, passing The Strand Gardens, turning left then right at the mini roundabouts, passing the Train Station into Marine Way. Continue through 2 sets of traffic lights, turning right into Hulham Road signposted Ottery St Mary. Proceed over the roundabout and turn right into Marley Road into Jubilee Drive. Turn right into Dinan Way, next right into Valley Way and right again into Evergreen Close where the property will be found on the left hand side.what3words /// views.trim.mealNoticePlease note we have not tested any apparatus, fixtures, fittings, or services. Interested parties must undertake their own investigation into the working order of these items. All measurements are approximate and photographs provided for guidance only.
Interested in this property?
Council tax
First listed
Last weekExmouth, EX8
Marketed by
Links Estate Agents 1 Magnolia House,Exmouth,Devon,EX8 1PECall agent on 01395 222350
Placebuzz mortgage repayment calculator
Monthly repayment
The Est. Mortgage is for a 25 years repayment mortgage based on a 10% deposit and a 5.5% annual interest. It is only intended as a guide. Make sure you obtain accurate figures from your lender before committing to any mortgage. Your home may be repossessed if you do not keep up repayments on a mortgage.
Exmouth, EX8 - Streetview
DISCLAIMER: Property descriptions and related information displayed on this page are marketing materials provided by Links Estate Agents. Placebuzz does not warrant or accept any responsibility for the accuracy or completeness of the property descriptions or related information provided here and they do not constitute property particulars. Please contact Links Estate Agents for full details and further information.






