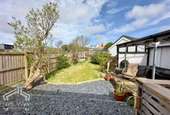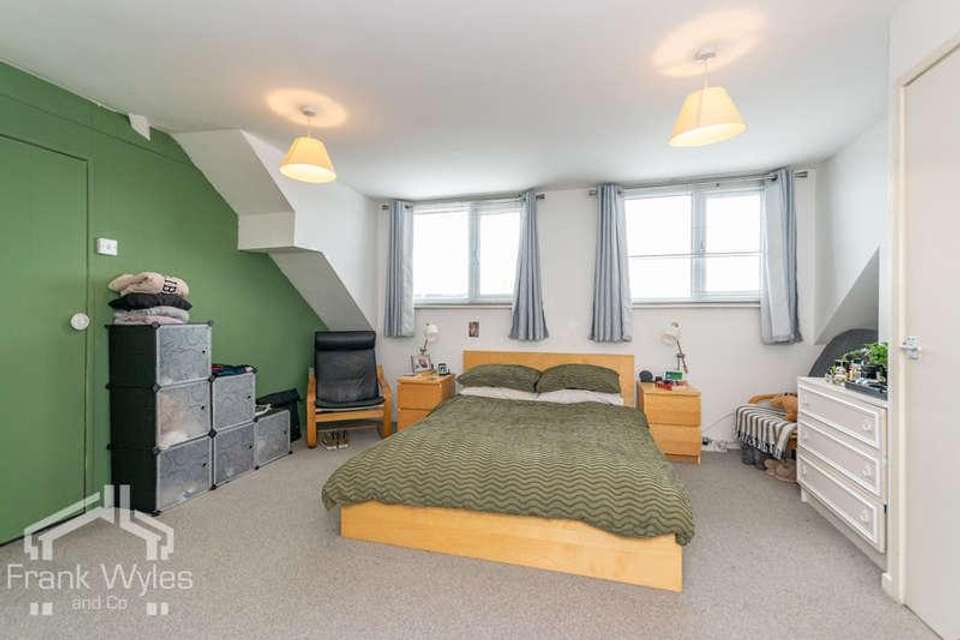2 bedroom bungalow for sale
Lytham St Annes, FY8bungalow
bedrooms
Property photos




+5
Property description
This semi-detached dormer bungalow is ideally situated in a sought-after location with convenient access to numerous amenities and transport links. The deceptively spacious interior features a lounge seamlessly flowing into a dining room, a fitted kitchen, a ground floor bedroom, and a bathroom. The principal bedroom, boasting additional storage, is located on the first floor. Externally, the property offers off-street parking to the front, a garage to the side, and a delightful enclosed garden with a barbecue area. Early viewing is strongly recommended to fully appreciate all that this property has to offer. Porch Door to: Entrance Hall Radiator, door to: Dining Room 3.79m (12'5") x 2.72m (8'11") Double glazed window to rear aspect, radiator, central heating thermostat, coving to ceiling with pendant light, stairs to first floor, double doors to: Lounge 3.93m (12'11") x 3.65m (12') Double glazed window to front, radiator, TV point, four wall light points, coving to ceiling, four wall light points, mounted living flame effect electric fire. Kitchen 3.80m (12'6") max x 2.54m (8'4") Fitted with a matching range of base and eye level units with worktop space over, 1+1/2 bowl stainless steel sink with single drainer and mixer tap, plumbing for dishwasher, space for fridge and freezer, built-in oven, built-in hob with extractor hood over, obscure double glazed window to side, double glazed window to rear aspect, radiator, coving to ceiling, secure uPVC half double glazed door to garden. Bedroom 2 3.93m (12'11") x 3.02m (9'11") Double glazed window to front, fitted bedroom suite with a range of wardrobes, radiator, TV point, coving to ceiling. Bathroom Fitted with three piece with panelled bath, vanity wash hand basin with storage under and mixer tap and shower enclosure with fitted shower, full height tiling to all walls, heated towel rail, frosted double glazed window to rear, radiator. WC Frosted double glazed window to rear, WC, part tiled walls, tiled flooring. First Floor Landing Door to: Bedroom 1 5.27m (17'3") max x 4.87m (16') max Two double glazed windows to front, built-in wardrobes with sliding doors, door to walk-in wardrobe (5.29m (17'4") x 1.90m (6'3")) External Off street parking to the front of the property. Enclosed private garden to the rear with covered barbecue area.
Interested in this property?
Council tax
First listed
2 weeks agoLytham St Annes, FY8
Marketed by
Frank Wyles & Co 21 Orchard Road,St Annes,Lancashire,FY8 1RYCall agent on 01253 713695
Placebuzz mortgage repayment calculator
Monthly repayment
The Est. Mortgage is for a 25 years repayment mortgage based on a 10% deposit and a 5.5% annual interest. It is only intended as a guide. Make sure you obtain accurate figures from your lender before committing to any mortgage. Your home may be repossessed if you do not keep up repayments on a mortgage.
Lytham St Annes, FY8 - Streetview
DISCLAIMER: Property descriptions and related information displayed on this page are marketing materials provided by Frank Wyles & Co. Placebuzz does not warrant or accept any responsibility for the accuracy or completeness of the property descriptions or related information provided here and they do not constitute property particulars. Please contact Frank Wyles & Co for full details and further information.









