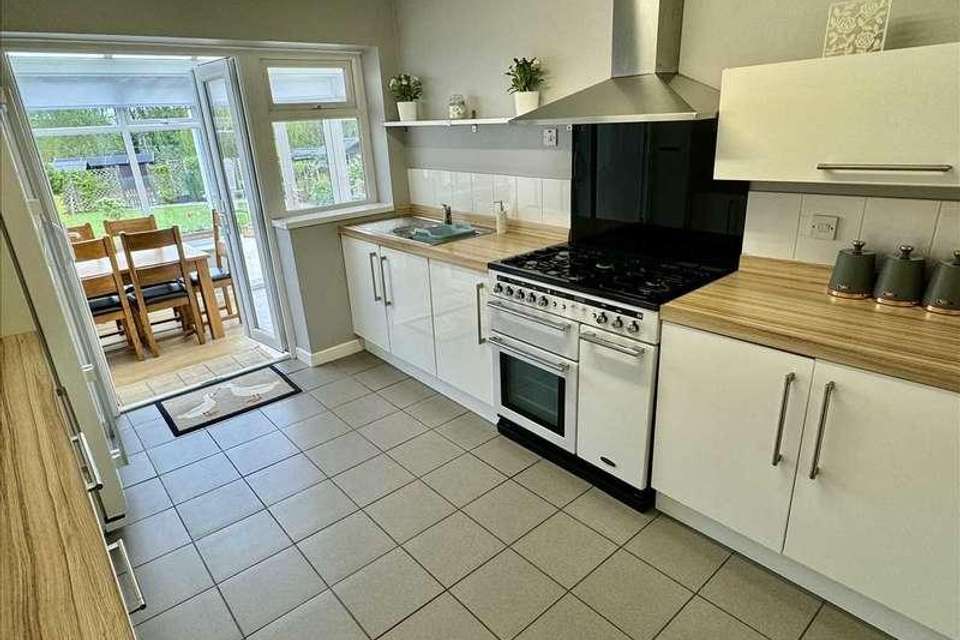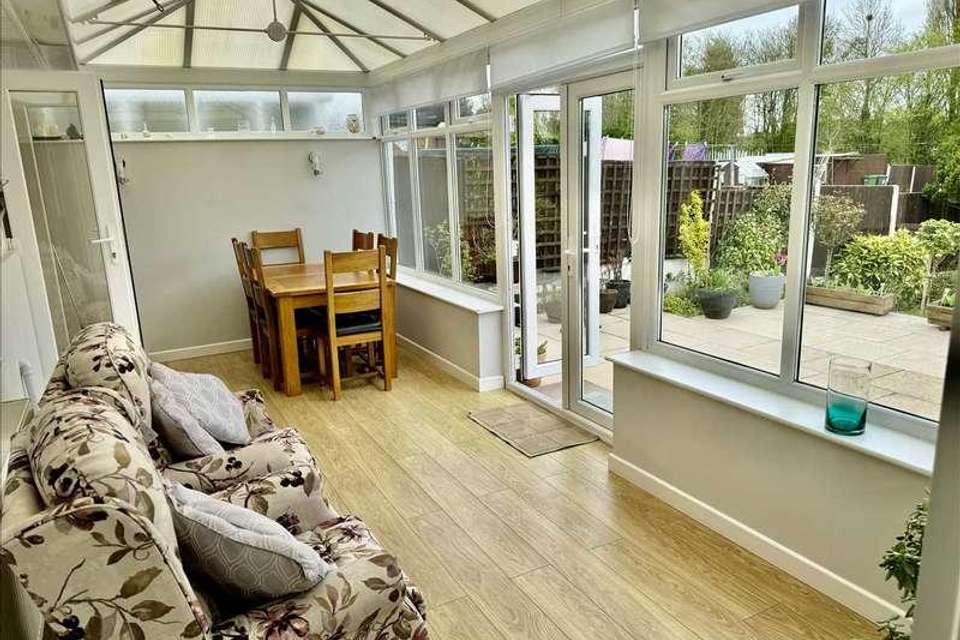2 bedroom bungalow for sale
Wednesfield, WV11bungalow
bedrooms
Property photos




+4
Property description
* Semi Detached Bungalow * 2 bedrooms * central heating * UPVC Double Glazing * conservatory * Garage NO UPWARD CHAIN COUNCIL TAX BAND CSituated in one of Wednesfield's most sought after residential roads this eye-catching Semi Detached Bungalow offers an immaculate and much improved interior which must be viewed to be fully appreciated.Features briefly include a generous full width conservatory, well appointed kitchen, feature living room, GAS FIRED CENTRAL HEATING (as listed), UPVC DOUBLE GLAZING (as listed), and refitted shower room.A generous rear garden and garage completes this impressive home which can be more fully described as :- (approx.dimensions only)UPVC DOUBLE GLAZED ENTRANCE PORCH With composite front door to :-RECEPTION HALL With parquet style floor, cloaks cupboard off, radiator and loft with fitted ladder, boarding and electric light.LIVING ROOM 18' x 10'9' (5.5m x 3.3m)(max)Having a contemporary style fireplace with inset 'living flame' gas fire. Parquet style floor, radiator and UPVC double glazed bow window to front.KITCHEN 12'6' x 9'6' (3.8m x 2.9m)Which is equipped with 1 1/2 bowl sink unit, an extensive range of 'high-gloss' base units and wall cupboards and integrated dishwasher. Fitted work surfaces, tiled floor, radiator and UPVC double glazed window with matching 'French' doors leading to:-UPVC DOUBLE GLAZED CONSERVATORY 19'9' x 9' (6.05m x 2.75m)With wood panelled floor, radiator and two opening lights. 'French' doors leading into the rear garden.BEDROOM 1 (Rear) 11'6' x 10' (3.5m x 3.05m)(max)Having an extensive suite of fitted wardrobes, laminate style floor, UPVC double glazed window and radiatorBEDROOM 2 (Front) 8'9' x 8'6' (2.7m x 2.6m)Having wardrobe with mirror doors, laminate style floor, UPVC double glazed window and radiator.Tiled SHOWER ROOM With contemporary suite comprising shower cubicle, wash hand basin and WC with vanity surround, tiled floor, UPVC double glazed window and heated towel rail.OUTSIDE Attached GARAGE 19'6' x 8'6' (6m x 2.6m)With double glazed door to rear, defined utility area with plumbing for the automatic washing machine, further door to conservatory and garage door with walk-through door.Block paved parking area beyond.Generous REAR GARDEN With extensive raised patio area, steps down to lawn with fully stocked flower, shrub and tree borders. There is a separately screened area with two timber garden sheds, and gateway to a paved sitting area overlooking the canalCENTRAL HEATING Worcester fired central heating, by radiators, as mentioned.SERVICES We understand from the vendor that all mains services are available. COUNCIL TAX BAND CTENURE We understand from the vendor that the property is FREEHOLD References to the tenure of this property are based upon information supplied by the vendor. The agent has not had sight of the title documents; a buyer is advised to obtain verification from their Solicitor.MEASUREMENTS Please note that our room sizes are now quoted in metres to the nearest tenth of a metre on a wall-to-wall basis. The imperial equivalent is only intended as an approximate guide for those applicants who are more conversant with this form of measurement.VIEWING VIA THE SELLING AGENTS ON (01902) 727555 PROPERTY MISDESCRIPTIONS ACT 1991CONDITIONS UNDER WHICH THE ATTACHED PARTICULARS ARE ISSUED.The agent has not tested any apparatus, equipment, fixtures and fittings or services and so does not verify they are in working order, fit for their purpose, or within ownership of the sellers, therefore, the buyer must assume the information given is incorrect. Neither has the Agent checked legal documentation to verify the legal status of the property or the validity of any guarantee. A buyer must assume the information is incorrect, until verified by their own Solicitors. The sale particulars may change in the course of time and any interested party is advised to make a full inspection of the property prior to exchange of contracts.
Interested in this property?
Council tax
First listed
2 weeks agoWednesfield, WV11
Marketed by
Bowater Drennan 13 Church Street,Wednesfield,Wolverhampton,WV11 1SRCall agent on 01902 727555
Placebuzz mortgage repayment calculator
Monthly repayment
The Est. Mortgage is for a 25 years repayment mortgage based on a 10% deposit and a 5.5% annual interest. It is only intended as a guide. Make sure you obtain accurate figures from your lender before committing to any mortgage. Your home may be repossessed if you do not keep up repayments on a mortgage.
Wednesfield, WV11 - Streetview
DISCLAIMER: Property descriptions and related information displayed on this page are marketing materials provided by Bowater Drennan. Placebuzz does not warrant or accept any responsibility for the accuracy or completeness of the property descriptions or related information provided here and they do not constitute property particulars. Please contact Bowater Drennan for full details and further information.








