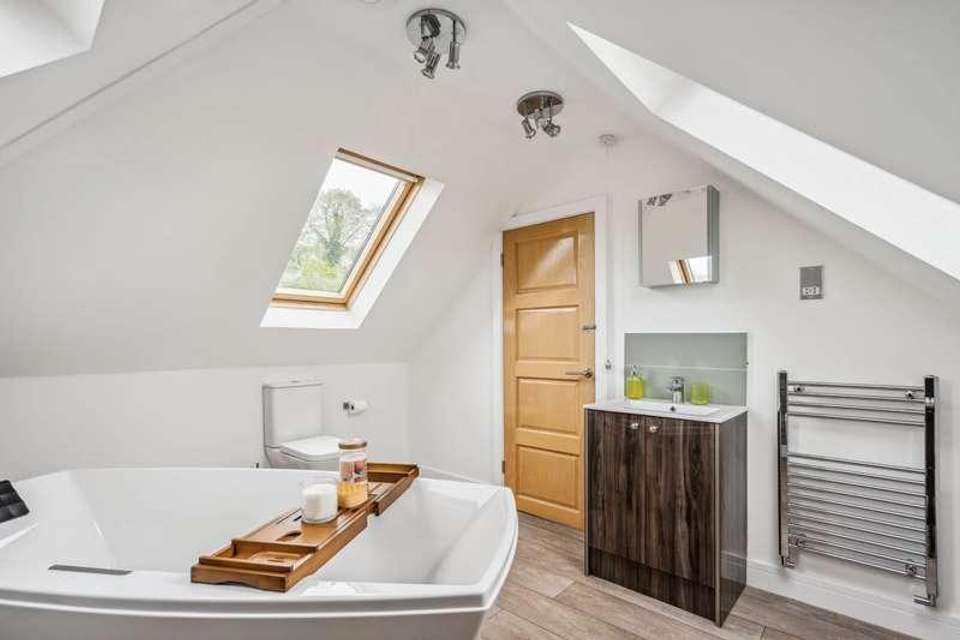4 bedroom property for sale
Princes Risborough, HP27property
bedrooms
Property photos




+15
Property description
A fabulous 4 bedroom detached country residence set with 5 acres of garden & paddocks and various out buildings. Offering versatile contemporary living with privacy and stunning hilltop views. The property is entered via electric gates where there is ample parking for numerous vehicles. Once in, the privacy and views from this stunning location becomes apparent. The property has been greatly improved by the current owners over their 15 year ownership and comprises of: a beautiful bespoke dual aspect kitchen/diner with stunning views over the surrounding countryside and a stable door to the south facing garden and terrace. The kitchen has ample eye and waist level storage units, granite work tops, Belfast sink, integrated dishwasher, fitted American style fridge/freezer, built in coffee machine, wine cooler, microwave and electric range cooker. There is also a mid island return with seating, making this room the perfect sociable place to gather with friends or simply for the family at the end of busy day. The kitchen/diner is semi open plan to the dual aspect family room, with parquet flooring and a cosy wood burning stove. French doors open to the front of the property with views over the owned land. There are two further reception rooms, currently used as a snug/teenage den and the other as a home office.In addition there is a large utility/boot room with plumbing for white goods, sink, built in storage and a door to the garden, making this the perfect entrance for mucky dogs or children.There is also a modern downstairs cloakroom.The elegant master bedroom is on the ground floor, and boasts a bank of built in wardrobes and a luxury ensuite, with double shower, vanity unit and heated towel rail.UpstairsThere are two staircases to the three other bedrooms, although all rooms can accessed by both. furthermore, this does give the option to create a teenage den/quest bedroom or a bedroom and bathroom for someone wanting a bit more independence. All the bedrooms are dual aspect, making them bright and light all year round and there are 3 bath/shower rooms with one being ensuite, so no sharing required! OutsideThe property is discretely positioned within 5 acres of garden and paddocks which could have a variety of uses including keeping animals or a just space for children to run around. The walled south facing garden is designed for low maintainance and fun, coming straight off the kitchen and with a gazebo and built in BBQ area, perfect for alfresco dining and parties. Out buildingsAway from the house and with separate parking, there is a purpose built home office with two rooms, a wood burner and shower room with modern double shower, WC and sink. In addition there is also a building currently used as a gym.An open bayed tractor store, and double garage with power, lights and loft storage. Other notable features include: Double glazing throughout, mains drainage and mains gas central heating.LocationLoosley Row is an appealing and sought after village less than two miles to the South East of Princes Risborough, itself a favoured location with a range of daily shops and leisure facilities including a Tesco supermarket and Marks & Spencer food hall. The local primary school in adjacent Lacey Green is highly regarded and the area provides both excellent state schools in High Wycombe as well as private schooling. Princes Risborough station provides a main line rail service to London (Marylebone - 35 minutes) and the midlands. M40 (junction 6) is within 6 miles.what3words /// also.unspoiled.calmsNoticePlease note we have not tested any apparatus, fixtures, fittings, or services. Interested parties must undertake their own investigation into the working order of these items. All measurements are approximate and photographs provided for guidance only.Council TaxBuckinghamshire Council, Band G
Interested in this property?
Council tax
First listed
2 weeks agoPrinces Risborough, HP27
Marketed by
Bonners & Babingtons Robert House, 19 Station Road,,Chinnor,Oxfordshire,OX39 4PUCall agent on 01844 354554
Placebuzz mortgage repayment calculator
Monthly repayment
The Est. Mortgage is for a 25 years repayment mortgage based on a 10% deposit and a 5.5% annual interest. It is only intended as a guide. Make sure you obtain accurate figures from your lender before committing to any mortgage. Your home may be repossessed if you do not keep up repayments on a mortgage.
Princes Risborough, HP27 - Streetview
DISCLAIMER: Property descriptions and related information displayed on this page are marketing materials provided by Bonners & Babingtons. Placebuzz does not warrant or accept any responsibility for the accuracy or completeness of the property descriptions or related information provided here and they do not constitute property particulars. Please contact Bonners & Babingtons for full details and further information.



















