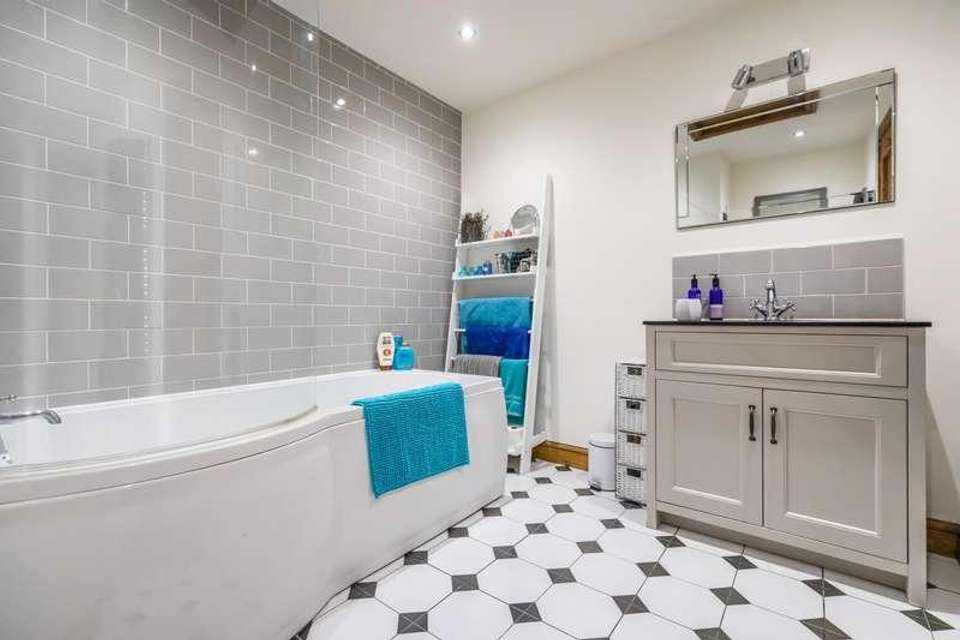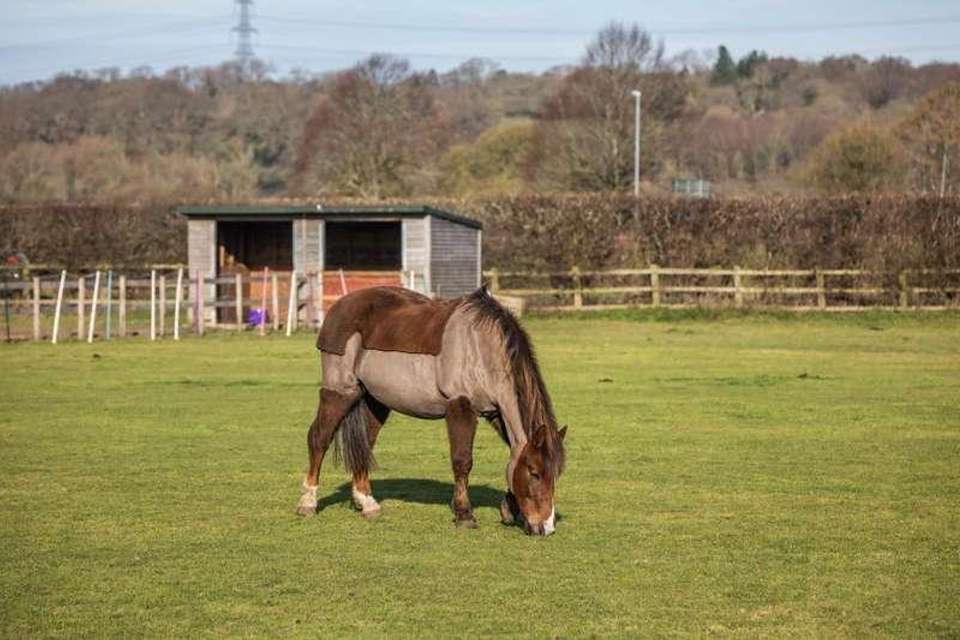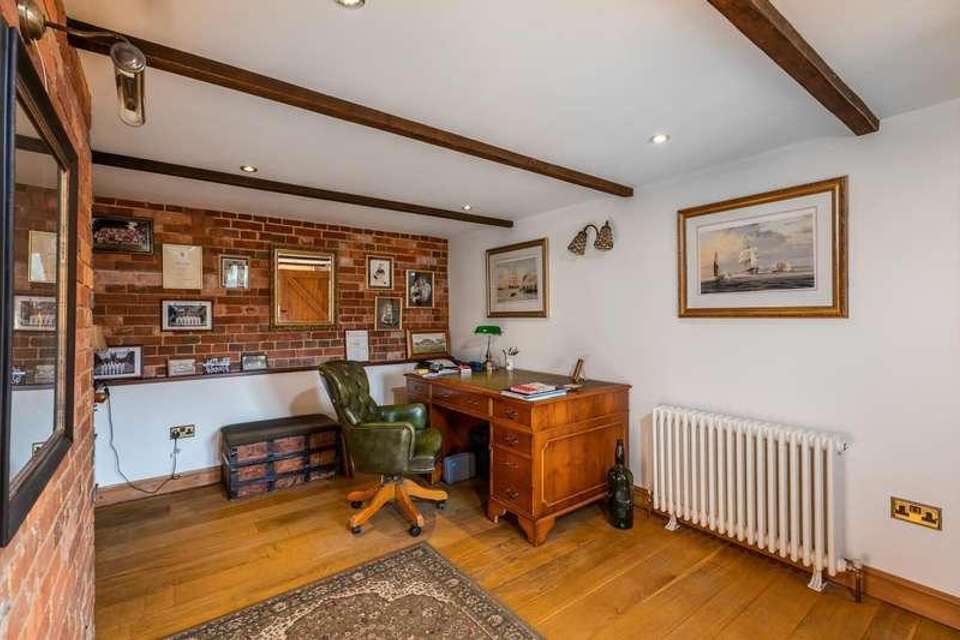5 bedroom property for sale
BH21 3DHproperty
bedrooms
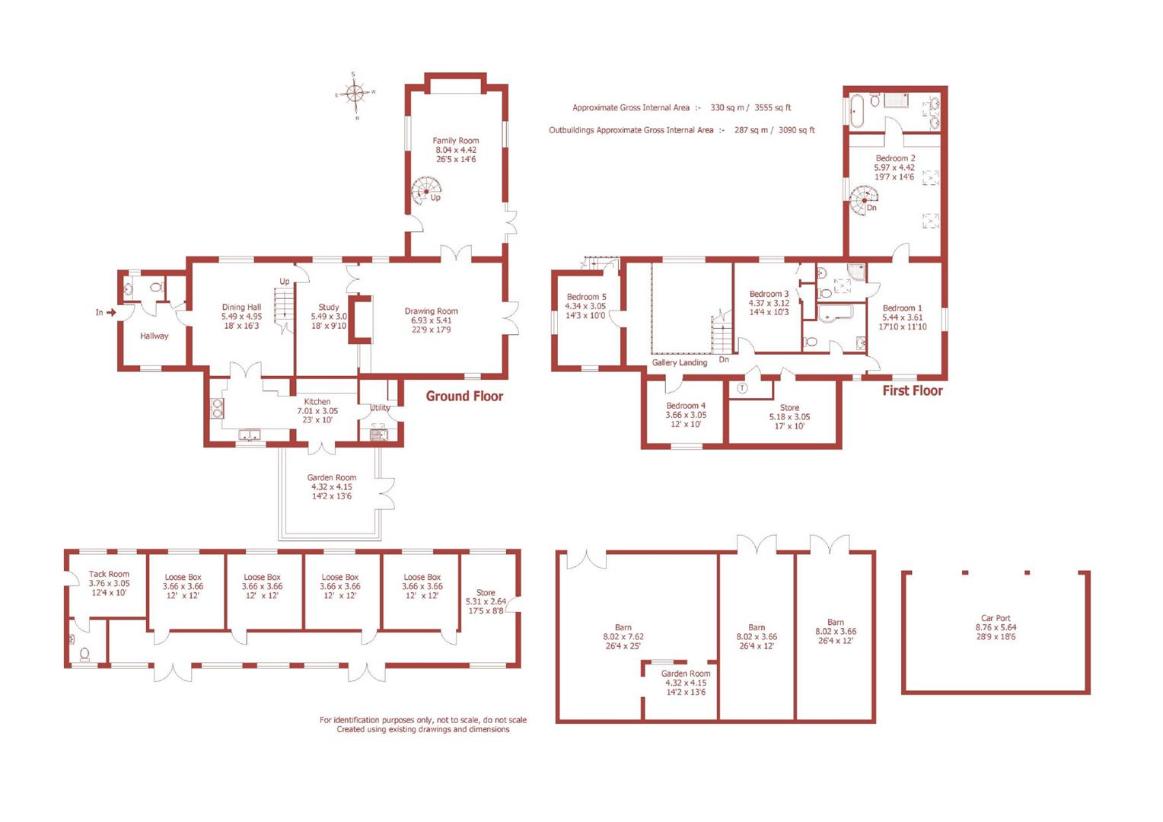
Property photos


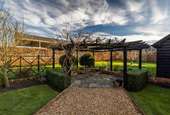

+26
Property description
The barn was in a derelict state in the late 1990s, and in the last 20 years has been substantially refurbished, restored and extended, and is now presented in truly beautiful condition throughout. The property stands on a large, flat site extending to over 8 acres, incorporating a range of outbuildings including a triple garage complex, a stable block with enormous potential for conversion to holiday accommodation (subject to the necessary planning consents), a large detached brick built barn, and a 5-bay agricultural barn. There is potential for a commercial income. The barn has many outstanding features including a stunning vaulted dining hall (with exposed A-frame timbers), a superb kitchen with range cooker, granite work surfaces, and a range of appliances, and an oak framed garden room overlooking the private garden. In addition, there are inglenook fireplaces, Victorian cylinder radiators, latched, ledged and braced internal doors, oak Indian slate and flagstone floors, 2 staircases including a spiral staircase, and quality floor coverings throughout. The property is connected to mains electricity and water, and has private drainage, oil fired heating and quality double glazed windows and doors throughout. A square entrance hall has flagstones, exposed beams and downlighters, built-in cupboard, and a cloakroom. From the entrance hall, a door leads through to the superb semi-galleried dining hall with a vaulted ceiling, exposed A-frame timbers and beams, flagstones, feature exposed brick wall, full height double glazed screen overlooks the courtyard, solid oak open tread staircase to first floor, and door to the study. The study features wide oak floorboards, part exposed brick walling, ceiling timbers and downlighters, and fitted shelves. A pair of glazed doors lead to an impressive drawing room with a full height brick inglenook fireplace (with bressummer beam, mantel, side displays, log store, herringbone brick plinth and wood burning stove), a wide oak boarded floor, casement doors to outside, and exposed ceiling timbers. Glazed doors lead to an impressive triple aspect family room with casement doors to the garden, an inglenook fireplace (with bressummer beam, fire basket, herringbone brick hearth,) and a feature spiral staircase leads to the second bedroom. From the dining hall, glazed double doors lead to a large kitchen with an excellent range of granite work surfaces, ceramic butler's sink, an extensive range of hand-painted units, flagstones, Alpha range cooker (supplying the heating and hot water), and walkway to an inner kitchen area with beech surfaces, matching units, ceiling timbers, exposed brick pier and space for fridge-freezer. There is a separate utility room which has flagstones, sink unit, cupboards, and door to outside. Double doors lead to a superb glazed garden room with ceramic tiled floor (with underfloor heating) and double doors to the garden. From the dining hall, an oak staircase leads to a galleried landing with exposed A-frame timbers and beams and a superb view over the adjacent farmland. A walkway with A-frame timbers, exposed brick walling and built-in cupboards leads to bedroom 1, a dual aspect room with exposed A-frame timbers and fine views, door to bedroom 2, and an ensuite shower room with a 3-piece suite and rooflight. Bedroom 2 has a spiral staircase leading down to the family room, an excellent range of fitted full height wardrobes, and an en suite bath/shower room comprising contemporary bath tub, quartz vanity unit with 2 inset wash hand basins, WC, walk-in shower cubicle, and quality flooring. The family bathroom has a shower bath, vanity unit with granite worktop and inset basin, WC, and access to loft. Bedroom 3 is a spacious double room with built-in wardrobes and exposed A-frame timbers and beams, bedroom 4 is a smaller double room overlooking the courtyard and paddocks, and bedroom 5 is a spacious dual aspect room with a door to an external staircase. From Willett Road, 5-bar gates lead to a large gravelled courtyard (with views towards Wimborne's famous Minster Church) has a central water feature and ample parking for caravans/horse boxes etc. The gravel drive is flanked by 5 main paddocks with good quality post-and-rail fencing throughout, inter-linked by steel 5-bar gates. There is a 3-bay Heritage style garage with a brick plinth, down timbers, slate roof and weathervane. The stable block is approximately 70' x 18' and of brick construction under a slate roof, with an outstand area enclosed by railings which lead to the courtyard, and 4 American style stables of brick and block construction with concrete floors. Steel railings, electric light and power, blanket storage, tack areas, cloakroom, 2 pairs of stable doors to the courtyard and exterior water supply. From the courtyard, an arched wrought iron gate and trellising lead to 2 barns. There is a large detached brick barn constructed of brick under a corrugated roof and tall brick chimneys. There are 3 pairs of entrance doors, and 2 areas arranged as large workshops/storage areas. The barn nearest to the house has been converted into a large, self-contained office suite accessible through a stainless steel frame, with windows, fully lined, suspended ceiling and fluorescent lighting, and a view onto the gardens. There is also a large, open-sided hay barn enclosed by shiplap timber to a height of 6ft, with lighting and power. The front garden has 2 lawns, one semi-circular, with brick plinth and wrought iron railings, enclosed by established shrubs. The delightful rear garden is enclosed by an established beech hedge and has a large lawn. There is a crazy paved entertaining terrace with a pergola, small lawn, established trees and shrubs. Outside the garden room, there is a delightful side garden, with an enclosed entertaining terrace ideal for al fresco dining. Agents' Note: An overage provision was imposed on the Title in 1999 for a 30 year period. The land has archaeological significance due to features dating back to the Roman period.
Interested in this property?
Council tax
First listed
2 weeks agoBH21 3DH
Marketed by
Christopher Batten in association with Winkworth 15 East Street,Wimborne,Dorset,BH21 1DTCall agent on 01202 841171
Placebuzz mortgage repayment calculator
Monthly repayment
The Est. Mortgage is for a 25 years repayment mortgage based on a 10% deposit and a 5.5% annual interest. It is only intended as a guide. Make sure you obtain accurate figures from your lender before committing to any mortgage. Your home may be repossessed if you do not keep up repayments on a mortgage.
BH21 3DH - Streetview
DISCLAIMER: Property descriptions and related information displayed on this page are marketing materials provided by Christopher Batten in association with Winkworth. Placebuzz does not warrant or accept any responsibility for the accuracy or completeness of the property descriptions or related information provided here and they do not constitute property particulars. Please contact Christopher Batten in association with Winkworth for full details and further information.




