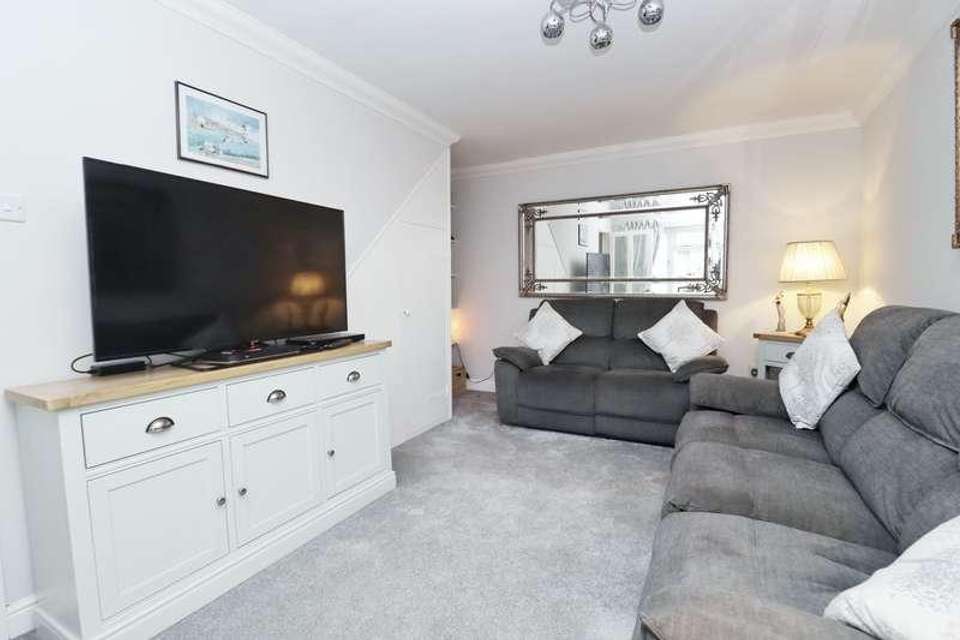2 bedroom semi-detached house for sale
Ramsgate, CT11semi-detached house
bedrooms
Property photos




+14
Property description
A charming residence nestled within the serene setting of Homestead Village, Ramsgate. This delightful property offers a seamless blend of comfort and convenience, featuring a range of desirable amenities to suit modern living.Step into this inviting home through the welcoming porch entrance, leading seamlessly into the spacious open plan kitchen/dining room where culinary delights are prepared and shared. The inviting lounge area beckons for moments of relaxation and connection, while the light-filled conservatory offers the perfect setting for both tranquil retreats and lively entertaining, bathed in natural sunlight throughout the day.Discover tranquility and comfort in this home's two generously sized bedrooms, offering ample space for rest and relaxation. The contemporary shower room provides modern convenience and style, ensuring a refreshing start to each day. Outside, the secluded south-facing garden beckons for outdoor enjoyment and al fresco dining, providing a private oasis to unwind and entertain. With off-street parking for two cars, convenience meets practicality, while the property is sold with no onward chain, offering a hassle-free purchase experience for its new owners.This property presents an ideal opportunity for first-time buyers, or those seeking a peaceful retreat without compromising on accessibility. With its spacious interiors, desirable features, and convenient location, this home is ready to welcome its new owners.Situated in the sought-after Homestead Village, this home enjoys easy access to a host of local amenities, including shops, schools, and Ramsgate sea front. Ramsgate town center is just a short walk away, offering a vibrant array of dining, shopping, and leisure options. Excellent transport links provide convenient connections to surrounding areas and beyondCouncil Tax Band: C (Thanet District Council)Tenure: FreeholdPorch Kitchen/diner w: 2.9m x l: 5.6m (w: 9' 6" x l: 18' 4")Lounge w: 2.8m x l: 4.6m (w: 9' 2" x l: 15' 1")Conservatory w: 2.9m x l: 2.6m (w: 9' 6" x l: 8' 6")FIRST FLOOR: Landing Bedroom w: 2.8m x l: 4.6m (w: 9' 2" x l: 15' 1")Shower Room w: 2.3m x l: 1.2m (w: 7' 7" x l: 3' 11")Bedroom w: 2.2m x l: 2.3m (w: 7' 3" x l: 7' 7")Rear Garden
Interested in this property?
Council tax
First listed
2 weeks agoRamsgate, CT11
Marketed by
Gardners Marlowe Innovation Centre,Marlowe Way,Ramsgate Kent,CT12 6FACall agent on 01843 661300
Placebuzz mortgage repayment calculator
Monthly repayment
The Est. Mortgage is for a 25 years repayment mortgage based on a 10% deposit and a 5.5% annual interest. It is only intended as a guide. Make sure you obtain accurate figures from your lender before committing to any mortgage. Your home may be repossessed if you do not keep up repayments on a mortgage.
Ramsgate, CT11 - Streetview
DISCLAIMER: Property descriptions and related information displayed on this page are marketing materials provided by Gardners. Placebuzz does not warrant or accept any responsibility for the accuracy or completeness of the property descriptions or related information provided here and they do not constitute property particulars. Please contact Gardners for full details and further information.


















