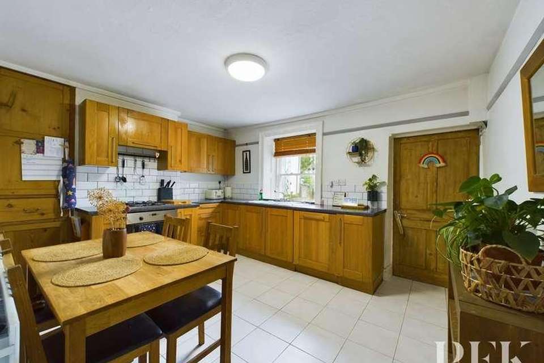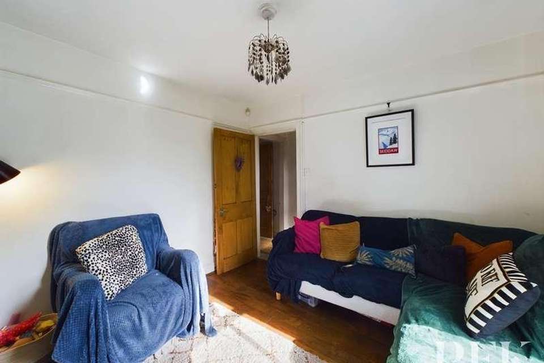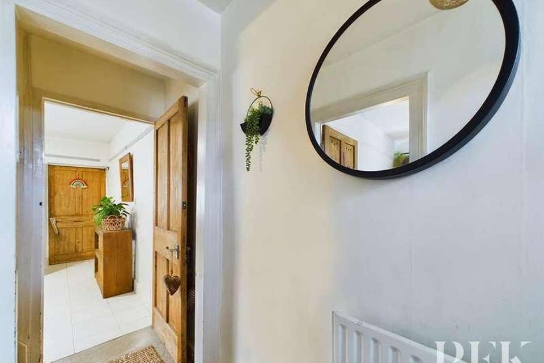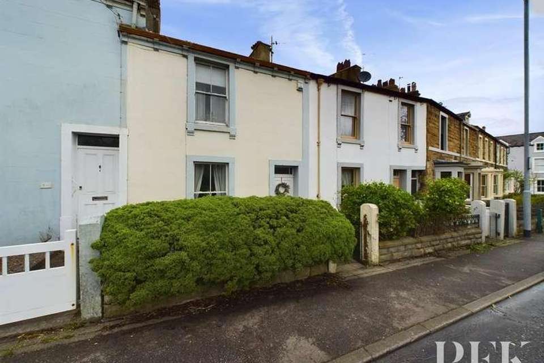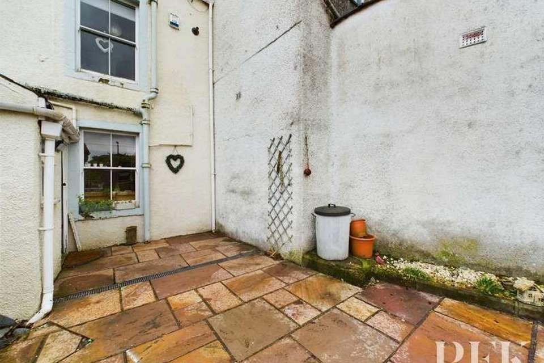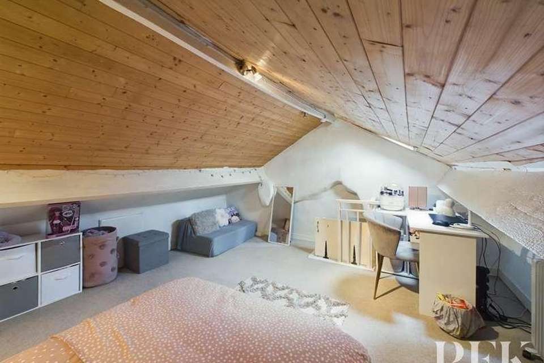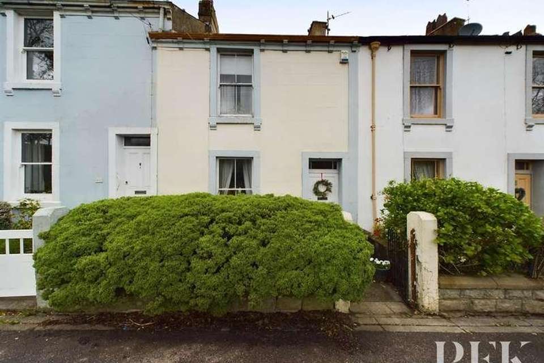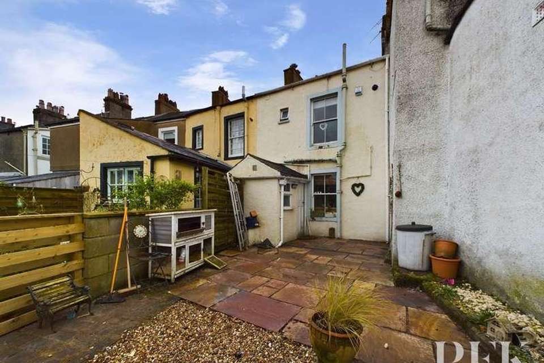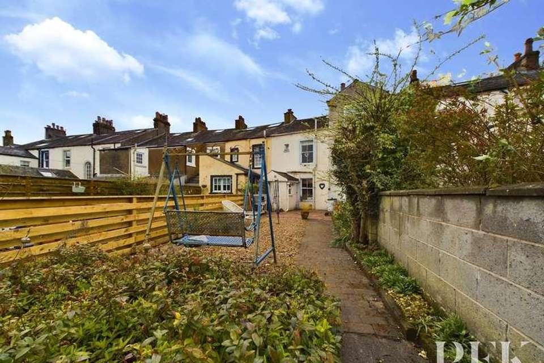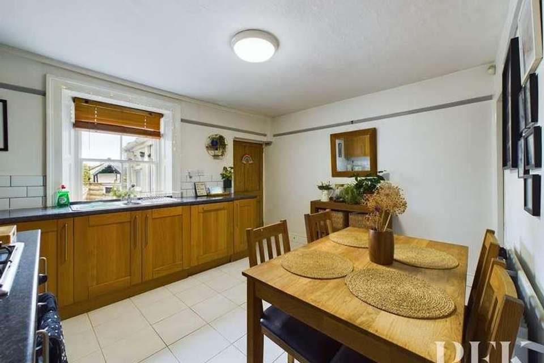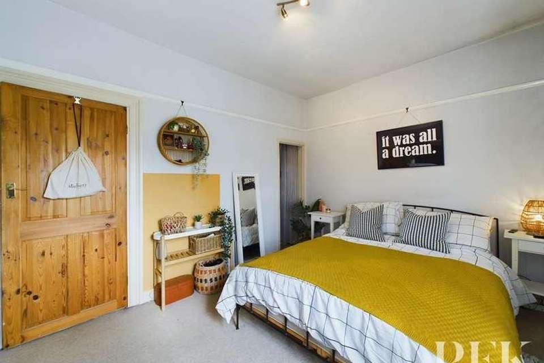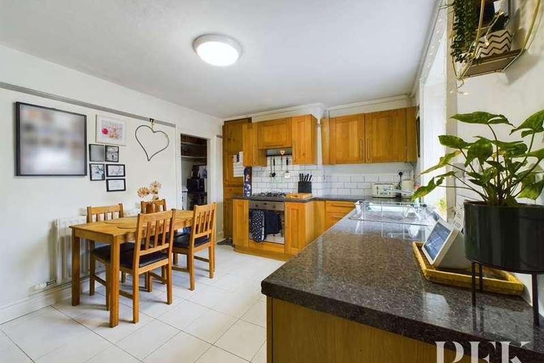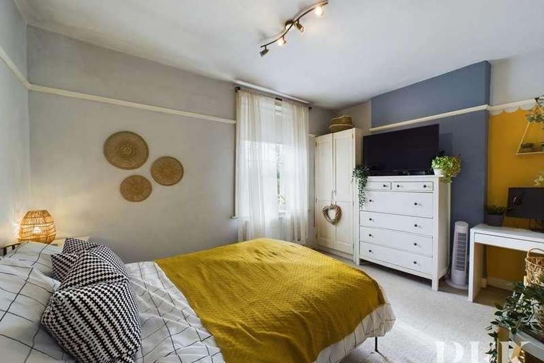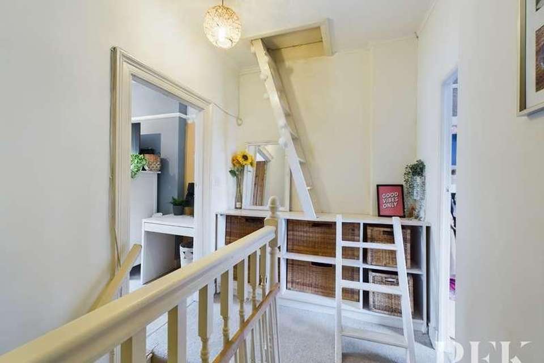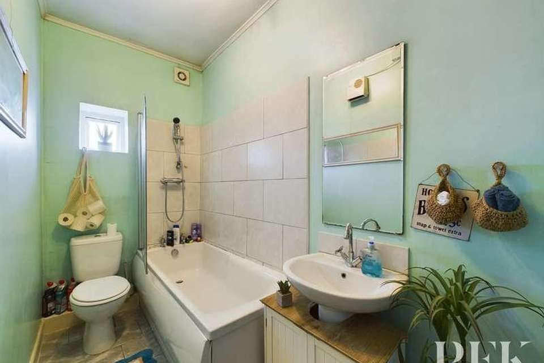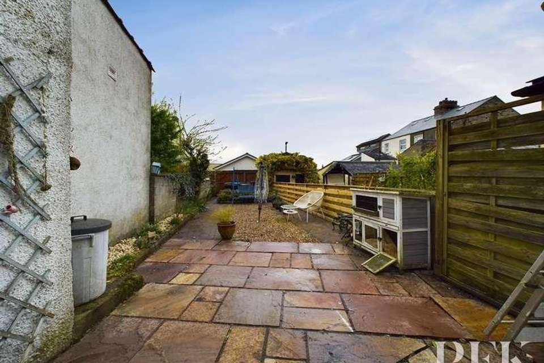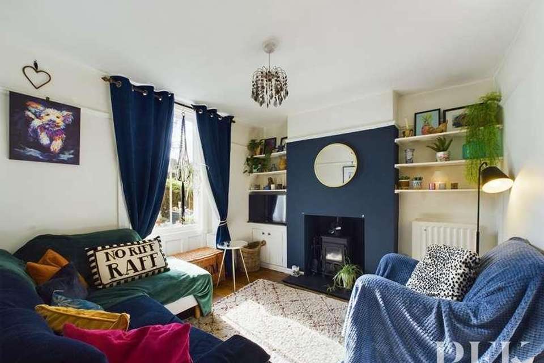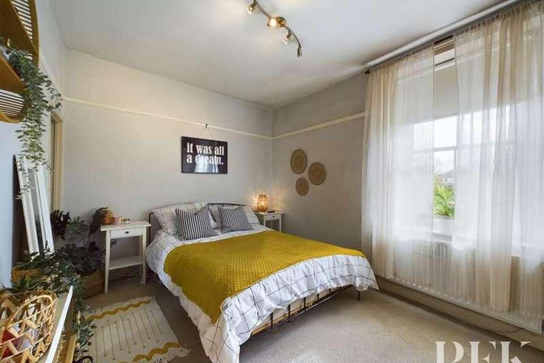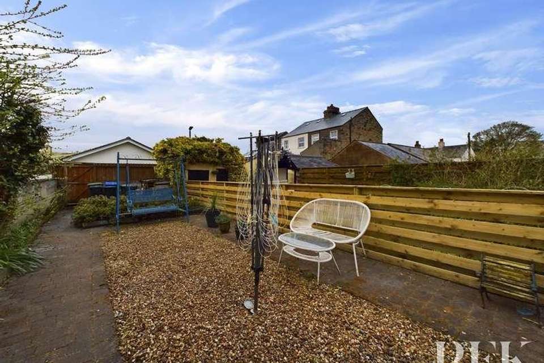2 bedroom town house for sale
Cockermouth, CA13terraced house
bedrooms
Property photos
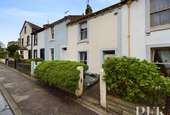
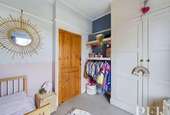
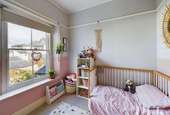
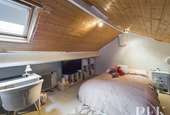
+19
Property description
7 Skiddaw View presents a charming two bed mid terraced home with accommodation laid out over three floors. Situated on an attractive street lined with characterful properties, this is a rare opportunity to own a period gem whilst also having the freedom to personalise it to your own taste.Accommodation briefly comprises a cosy lounge, well appointed dining kitchen and utility room to the ground floor with two bedrooms and a family bathroom to the first floor and a further attic room to the second floor with permanent loft ladder providing access. Externally, there is on street parking to the front and a small courtyard garden area with a good sized enclosed garden lying to the rear with patio seating area and giving access from the rear, to the road connecting Brigham Road and Henry Street.Given the desirability of this property, it is highly recommended to arrange an early inspection to ensure you do not miss out on this great opportunity.Situated within the ever popular Moor area of Cockermouth, only a short 10 minute walk to the town centre with all of its major shops and services, including highly rated local primary and secondary schools, doctors, dental surgeries and leisure centre. Close to the town's Harris Park offering riverside walks, and with easy access to the A66 for the west coast employment centres and the western Lake District.Mains gas, electricity, water and drainage. Gas central heating and partial double glazing installed. Telephone line installed subject to BT regulations. Please note - the mention of any appliances and/or services within these particulars does not imply that they are in full and efficient working order.The property can be easily located on Lamplugh Road and identified by a PFK for sale board, or by using what3words location ///irritated.stubbed.backpackACCOMMODATIONEntrance PorchAccessed via original wood front door with glazed skylight. With glazed door leading into the hallway.HallwayWith stairs to the first floor and doors giving access to the ground floor rooms.Living Room3.0m x 3.0m (9' 10" x 9' 10") A cosy, front aspect reception room with picture rail, wood burning stove on a slate hearth, alcove storage cupboard and wall mounted shelving, and wood effect flooring.Kitchen3.2m x 3.7m (10' 6" x 12' 2") Fitted with a range of wall and base units with complementary work surfacing, incorporating 1.5 bowl stainless steel sink and drainer unit with mixer tap and Metro tiled splashbacks. Integrated electric oven with four burner gas hob and extractor over, integrated dishwasher, useful larder cupboard and space for a four to six person dining table. Picture rail, tiled flooring, rear aspect window and door to utility room.Utility Room1.7m x 1.6m (5' 7" x 5' 3") With work surfacing, space for full height fridge freezer, plumbing for washing machine and tumble dryer, tiled flooring and door leading out to the rear.FIRST FLOOR LANDING1.9m x 2.6m (6' 3" x 8' 6") With built in storage cupboard, loft ladder giving access into the attic room and doors to first floor rooms.Bedroom 12.8m x 4.1m (9' 2" x 13' 5") A front aspect double bedroom enjoying views towards the park. With picture rail and storage cupboard/dressing area.Bedroom 22.18m x 2.18m (7' 2" x 7' 2") A rear aspect bedroom enjoying views over the garden towards Skiddaw. With picture rail and large storage cupboard.Family Bathroom3.1m x 1.3m (10' 2" x 4' 3") Fitted with a three piece suite comprising bath with mains shower over, WC and wash hand basin on a vanity unit. Part tiled walls, tiled flooring and obscured rear aspect window.SECOND FLOOR ATTIC ROOM4.1m x 3.9m (13' 5" x 12' 10") With wood panelled ceiling and Velux window.EXTERNALLYGardens and ParkingTo the front of the property, there is on street parking and a small enclosed garden area laid to decorative chippings. To the rear, the good sized, enclosed low maintenance garden is mainly paved with patio seating and decorative chipped areas, with access from the rear of the garden on to the street that connects Brigham Road and Henry Street.ADDITIONAL INFORMATIONReferral & Other PaymentsPFK work with preferred providers for certain services necessary for a house sale or purchase. Our providers price their products competitively, however you are under no obligation to use their services and may wish to compare them against other providers. Should you choose to utilise them PFK will receive a referral fee : Napthens LLP, Bendles LLP, Scott Duff & Co, Knights PLC, Newtons Ltd - completion of sale or purchase - ?120 to ?210 per transaction; Pollard & Scott/Independent Mortgage Advisors ? arrangement of mortgage & other products/insurances - average referral fee earned in 2023 was ?222.00; M & G EPCs Ltd - EPC/Floorplan Referrals - EPC & Floorplan ?35.00, EPC only ?24.00, Floorplan only ?6.00. All figures quoted are inclusive of VAT.
Interested in this property?
Council tax
First listed
3 weeks agoCockermouth, CA13
Marketed by
PFK 68 Main Street,Cockermouth,CA13 9LUCall agent on 01900 826205
Placebuzz mortgage repayment calculator
Monthly repayment
The Est. Mortgage is for a 25 years repayment mortgage based on a 10% deposit and a 5.5% annual interest. It is only intended as a guide. Make sure you obtain accurate figures from your lender before committing to any mortgage. Your home may be repossessed if you do not keep up repayments on a mortgage.
Cockermouth, CA13 - Streetview
DISCLAIMER: Property descriptions and related information displayed on this page are marketing materials provided by PFK. Placebuzz does not warrant or accept any responsibility for the accuracy or completeness of the property descriptions or related information provided here and they do not constitute property particulars. Please contact PFK for full details and further information.





