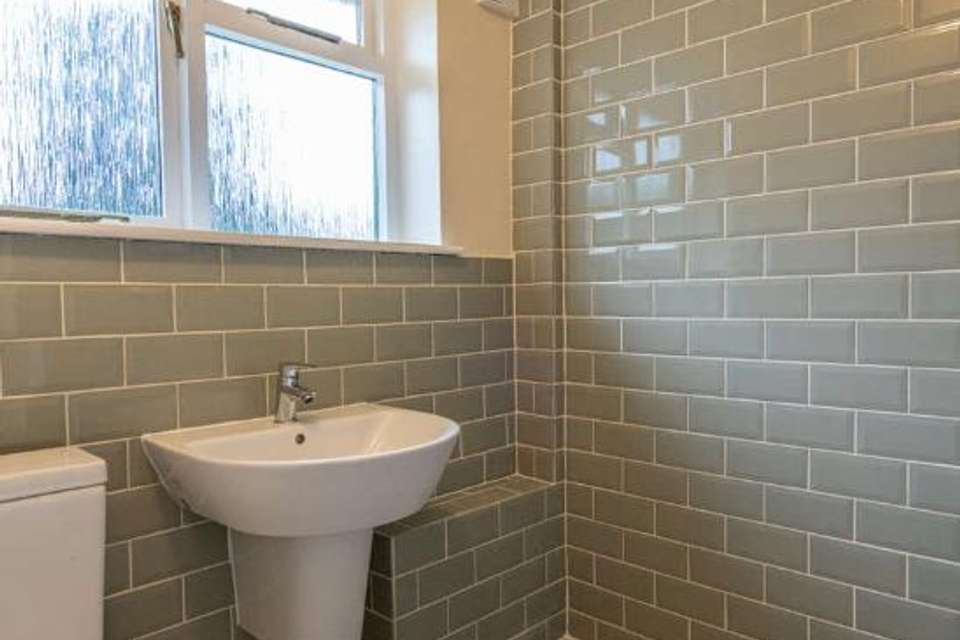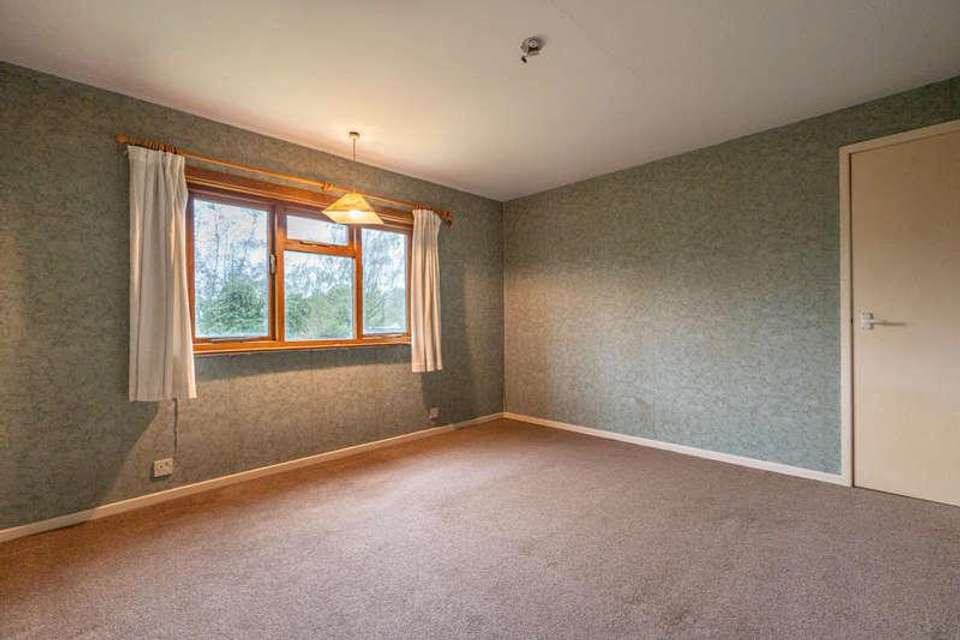3 bedroom detached house for sale
Woodbridge, IP12detached house
bedrooms
Property photos




+9
Property description
Council tax band: D.Situated at the end of a cul-de-sac in a very popular part of Woodbridge, this detached chalet bungalow offers a fantastic amount of potential, a generous plot and no onward chain. The accommodation comprises an entrance hall, Kitchen, dining room, living room, three bedrooms, wet room, off road parking and a garage. Woodbridge is a riverside town lying on the banks of the Deben and as such is a popular destination for sailing enthusiasts. Andersons Way is a cul-de-sac off of Through Duncans; situated to the north west of central Woodbridge, and is one of those exceptionally popular locations providing easy access to the town centre, to local facilities including shops and schools and the A12.Property additional infoEntrance Hall:With built-in storage and doors to...Kitchen: 3.56m x 2.90m (11' 8" x 9' 6")With base units and inset sink/drainer, window to front and side aspect, door to outside, storage cupboard.Living Room: 5.23m x 3.35m (17' 2" x 11' )A generously proportioned living room with fireplace and window and door overlooking and giving access to the rear garden.Bedroom One: 4.24m x 3.35m (13' 11" x 11' )A large double room with built in cupboard and window to rear aspect.Wet Room:Window to front aspect, part tiled walls, fitted with a shower, WC, wash basin and extrator fan.Dining Room: 3.58m x 2.90m (11' 9" x 9' 6")With window to side aspect and stairs leading to the first floor.First Floor Landing:With access to the loft/store room and doors to... Bedroom Two: 3.81m x 3.38m (12' 6" x 11' 1")A good double bedroom with window to rear aspect and built-in cupboard.Bedroom Three: 3.15m x 2.77m (10' 4" x 9' 1")A third double room with built in cupboard and window to rear aspect.Outside:The property enjoys a generous, mature plot with trees, lawn., patio and storage, all providing excellent scope for extension to the property, (subject to relevant planning permission), with plenty of parking and a garage. PLANNING CONSENT:Please note that planning permission has previously been granted for a number of options; both for extension and complete removal and rebuild.DC/21/3261/FUL | (2021-07-07) Status: Permitted - Proposed Ground Floor Extension, Carport and First Floor Extension/Loft Conversion Together With Further AlterationsDC/22/0836/FUL | (2022-03-02) - Status: Permitted Proposed replacement dwelling
Interested in this property?
Council tax
First listed
2 weeks agoWoodbridge, IP12
Marketed by
Cornerstone Residential 42 Market Hill,Woodbridge,Suffolk,IP12 4LUCall agent on 01394 547000
Placebuzz mortgage repayment calculator
Monthly repayment
The Est. Mortgage is for a 25 years repayment mortgage based on a 10% deposit and a 5.5% annual interest. It is only intended as a guide. Make sure you obtain accurate figures from your lender before committing to any mortgage. Your home may be repossessed if you do not keep up repayments on a mortgage.
Woodbridge, IP12 - Streetview
DISCLAIMER: Property descriptions and related information displayed on this page are marketing materials provided by Cornerstone Residential. Placebuzz does not warrant or accept any responsibility for the accuracy or completeness of the property descriptions or related information provided here and they do not constitute property particulars. Please contact Cornerstone Residential for full details and further information.













