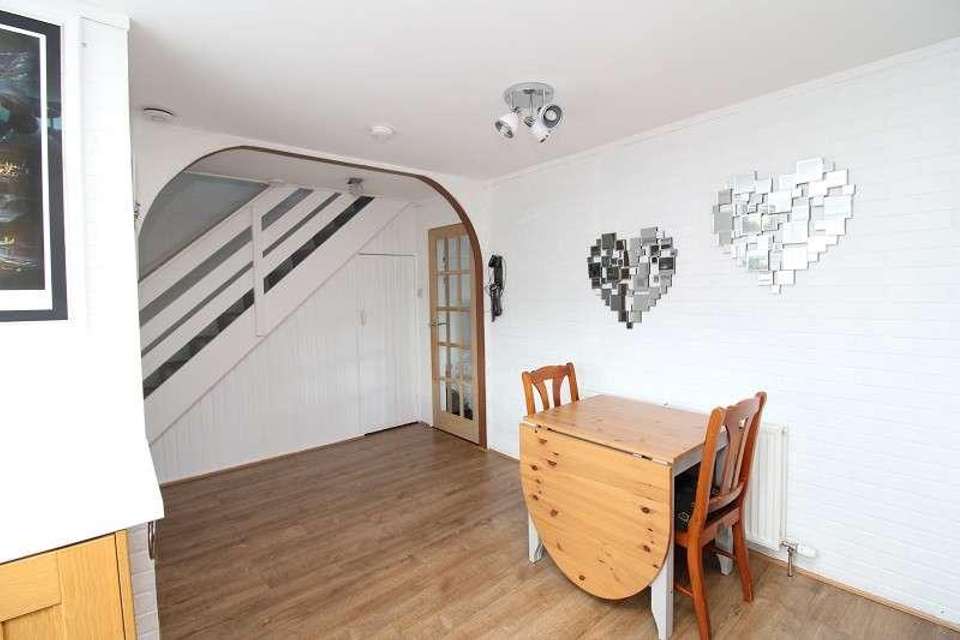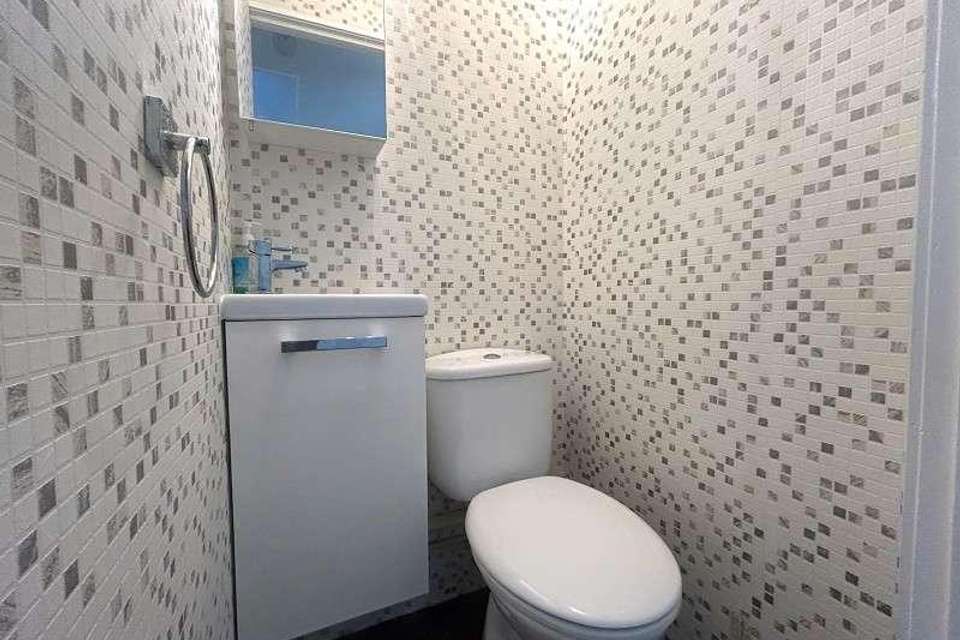3 bedroom terraced house for sale
Inverness, IV3terraced house
bedrooms
Property photos




+10
Property description
Fantastic opportunity to purchase a spacious 3 bedroom mid terraced villa in the Merkinch area of Inverness which will appeal to first time buyers, families or investors. The ground floor has a spacious entrance porch, front facing lounge, a spacious modern dining kitchen area, WC and rear sun porch which gives access to the rear garden area. A stairway also gives access to the upstairs accommodation. The kitchen has good work top and storage space and benefits from an integrated induction hob, single electric oven and extractor. There is space and plumbing for a fridge/freezer and washing machine. Upstairs, there are three bedrooms and a shower-room. Loft space, upstairs linen cupboard and a under stairs cupboard provides plenty of additional storage. There is double glazing and gas central heating throughout. To the front there is an enclosed garden mainly laid with gravel and bordered with plants and shrubs and to the rear there is a private garden with parking for 2 cars, a private seating area and a large wooden shed. Location: The property is in an ideal location for walking to the centre of Inverness and just a few minutes' drive by car. The location has easy access to both Carsegate and Longman industrial estates and access to the A9 from Friars Bridge roundabout. A good selection of supermarkets, furniture and electrical stores are nearby. Primary schooling is at Merkinch Primary School with Secondary pupils attending Inverness High School, both of which are within walking distance. There is a regular bus service into the centre routed nearby. The city centre is a short distance away and provides an extensive choice of shopping, leisure and recreational activities associated with city living. Inverness City enjoys excellent communications by road and rail and is served by an International airport. Services: Mains gas, electricity, water and drainage. Telephone and broadband. Extras: All fitted floor coverings, fixtures and fittings, including all light fittings. Curtain poles and window blinds. Integrated appliances including induction hob, single electric oven and extractor. Fridge/freezer and washer dryer available by separate negotiation. Council Tax: Band B Tenure: Freehold Entry: To be mutually agreed. Viewing: To arrange a viewing of this property please contact Emma on 07850 407884 or 01463 233218. Front Porch (6' 1" x 5' 8" or 1.86m x 1.73m) Lounge (18' 1" x 11' 9" or 5.51m x 3.59m) Kitchen (15' 0" x 12' 7" or 4.58m x 3.83m) Wc (3' 1" x 2' 11" or 0.94m x 0.90m) Sun Porch (8' 1" x 6' 4" or 2.47m x 1.92m) Bedroom 1 (11' 9" x 11' 9" or 3.59m x 3.58m) Bedroom 2 (12' 10" x 9' 2" or 3.91m x 2.79m) Bedroom 3 (5' 10" x 8' 6" or 1.79m x 2.60m) Bathroom (8' 2" x 5' 5" or 2.49m x 1.64m) Council Tax Band : B
Interested in this property?
Council tax
First listed
2 weeks agoInverness, IV3
Marketed by
Tailormade Moves The Greenhouse,Beechwood Business Park,Inverness,IV2 3BLCall agent on 01463 233218
Placebuzz mortgage repayment calculator
Monthly repayment
The Est. Mortgage is for a 25 years repayment mortgage based on a 10% deposit and a 5.5% annual interest. It is only intended as a guide. Make sure you obtain accurate figures from your lender before committing to any mortgage. Your home may be repossessed if you do not keep up repayments on a mortgage.
Inverness, IV3 - Streetview
DISCLAIMER: Property descriptions and related information displayed on this page are marketing materials provided by Tailormade Moves. Placebuzz does not warrant or accept any responsibility for the accuracy or completeness of the property descriptions or related information provided here and they do not constitute property particulars. Please contact Tailormade Moves for full details and further information.














