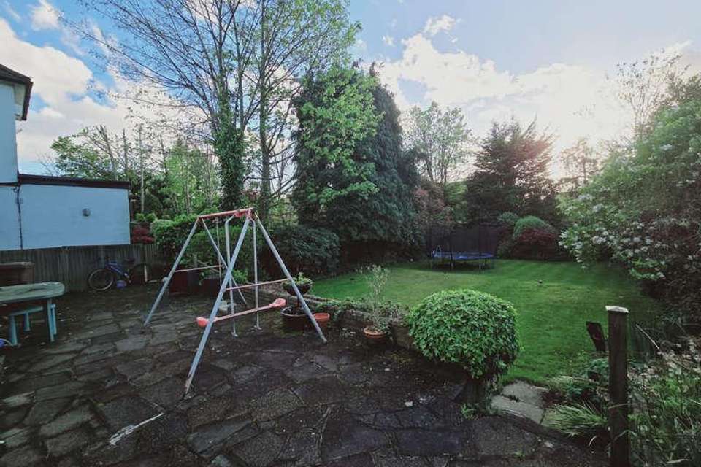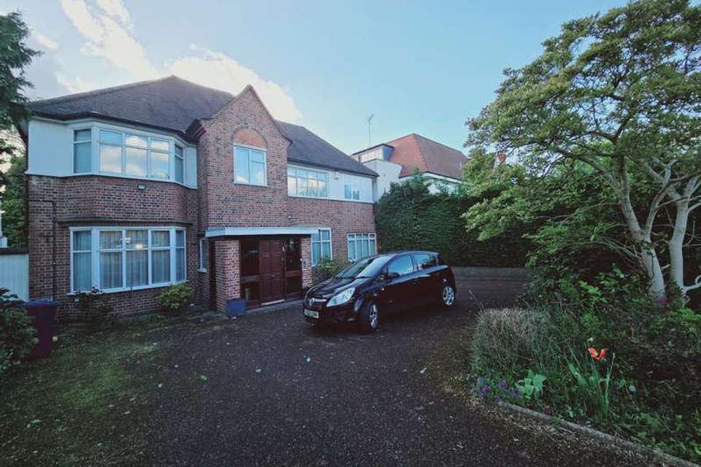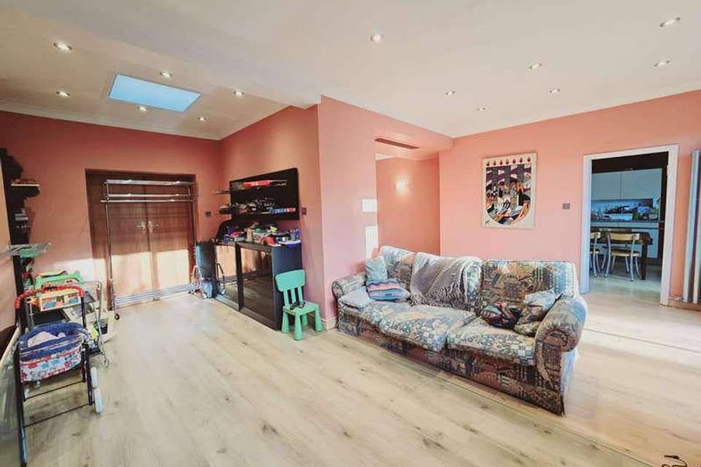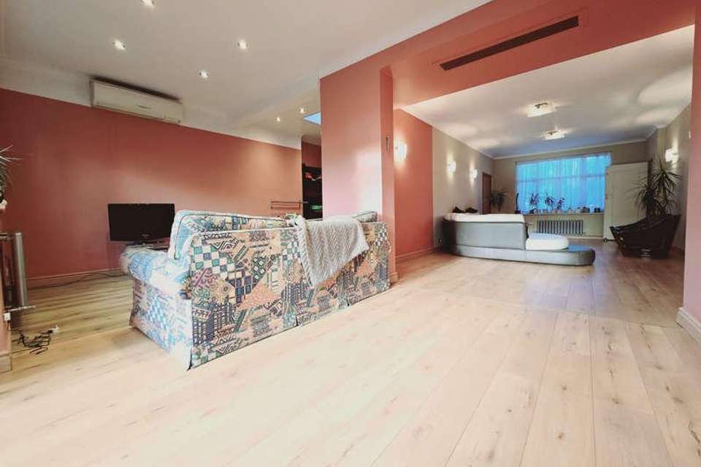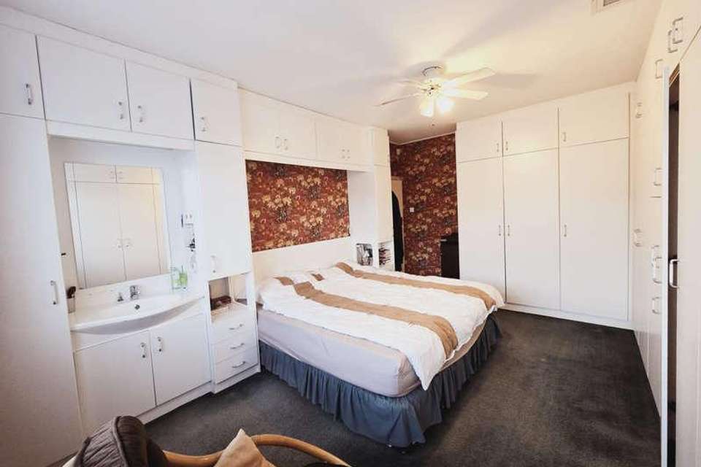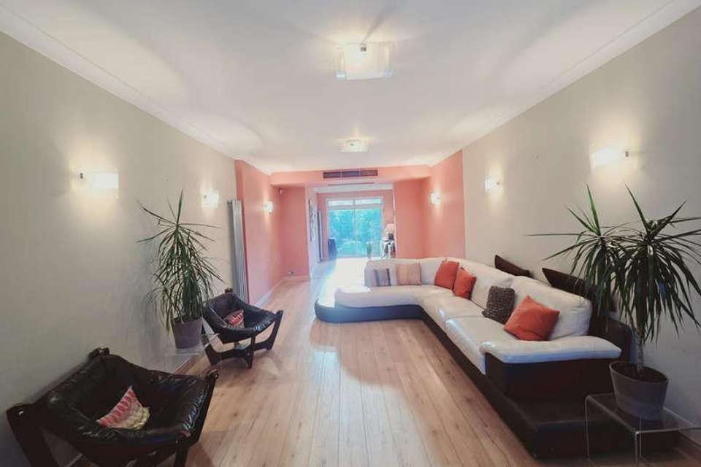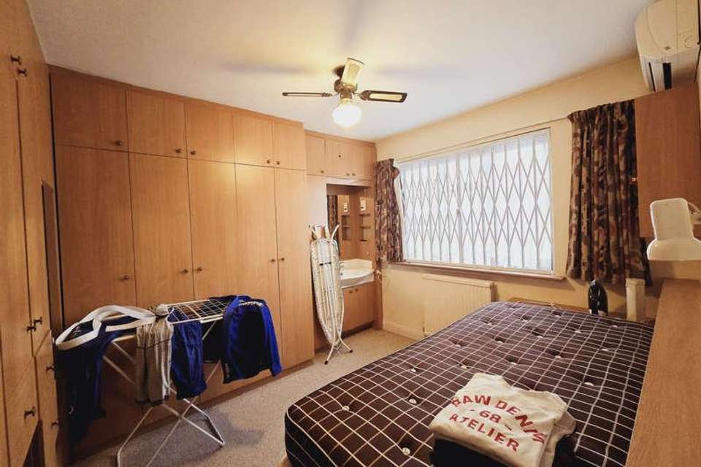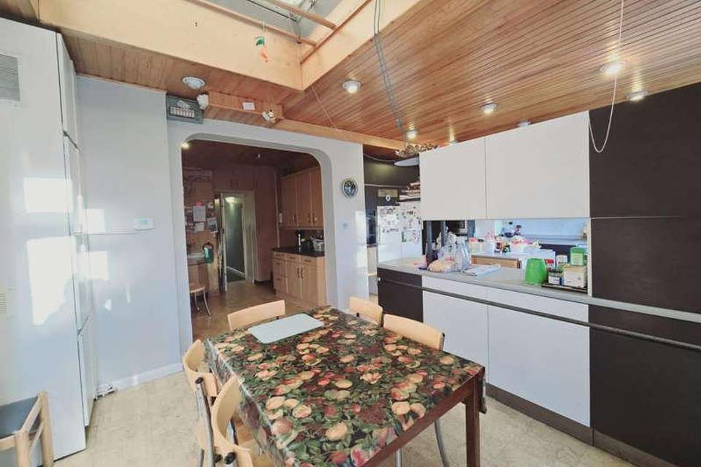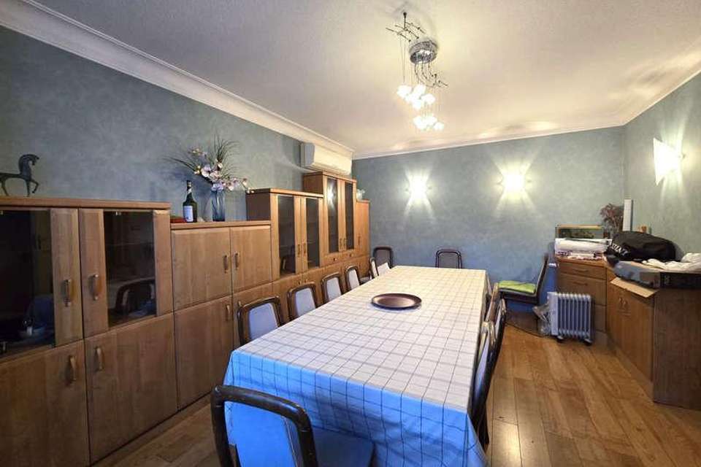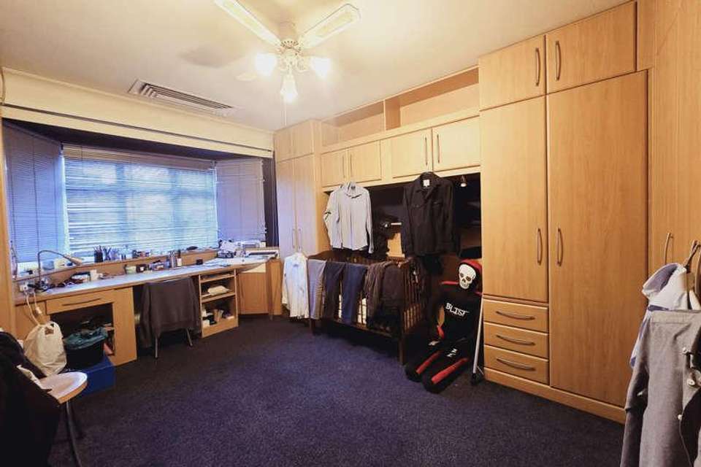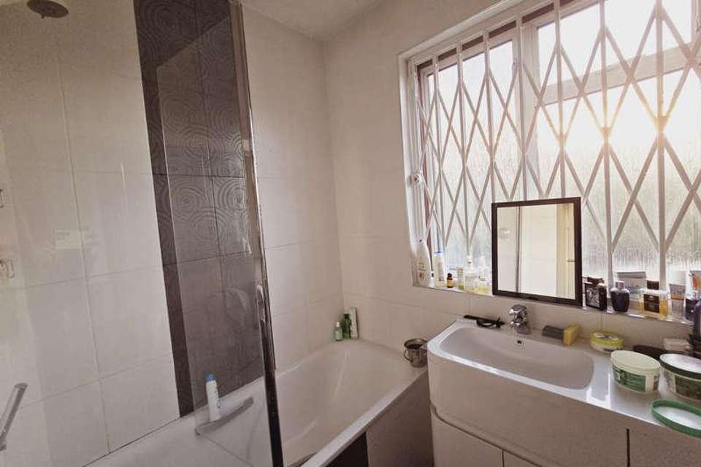5 bedroom detached house for sale
Princes Park Avenue, NW11detached house
bedrooms
Property photos
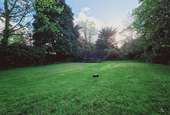
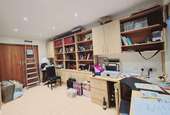
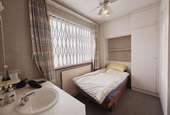
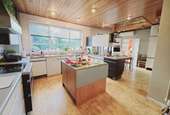
+11
Property description
Council tax band: H.Discover the possibilities within this expansive family home, offering just under 2,700 square feet of living space and a wealth of untapped potential. Situated in a highly sought-after residential area, this property presents a unique opportunity to create a personalised haven through renovation and modernisation efforts.Versatile Living Spaces: Spread across two levels, this residence features five bedrooms, three reception rooms, a dedicated study, and a versatile morning room, providing the perfect canvas for your modern living vision.Gourmet Kitchen: The sizeable kitchen awaits your creative touch, offering the opportunity to design a contemporary culinary space tailored to your preferences, complete with modern appliances and ample storage.Relaxation Retreat: Unwind in style within the luxurious sauna, offering a tranquil escape from the demands of daily life and the perfect space to rejuvenate body and mind.Expansive Garden: Enjoy outdoor living at its finest in the generously sized garden (in excess of 100), offering the potential to create a private oasis for relaxation, recreation, and entertaining.Convenient Amenities: Benefit from practical features including a utility room, guest WC, and multiple bathrooms, providing convenience and functionality for everyday living.Parking: Ample off-street parking ensures ease of access for residents and guests, with plenty of space for multiple vehicles.Location:Conveniently located within close proximity to amenities such as schools, Shuls, shopping centers, dining establishments, and recreational facilities, this property offers the perfect blend of suburban tranquillity and urban convenience. Excellent transport links ensure easy access to neighbouring towns and city centers, enhancing the appeal of this sought-after location.Additional Information:With its spacious layout and scope for modernisation, this property presents an exciting opportunity to transform it into your dream home. Whether youre seeking to renovate and update the existing features or reimagine the layout entirely, this residence offers endless possibilities to create a contemporary living space tailored to your lifestyle.Dont miss the chance to unlock the full potential of this remarkable chain free property. Schedule a viewing today and embark on a journey to transform this expansive family home into the modern masterpiece youve always envisioned.
Interested in this property?
Council tax
First listed
3 weeks agoPrinces Park Avenue, NW11
Marketed by
EIi-G Estates Ltd 93a Bell Lane,.,London,NW4 2ARCall agent on 0203 633 8567
Placebuzz mortgage repayment calculator
Monthly repayment
The Est. Mortgage is for a 25 years repayment mortgage based on a 10% deposit and a 5.5% annual interest. It is only intended as a guide. Make sure you obtain accurate figures from your lender before committing to any mortgage. Your home may be repossessed if you do not keep up repayments on a mortgage.
Princes Park Avenue, NW11 - Streetview
DISCLAIMER: Property descriptions and related information displayed on this page are marketing materials provided by EIi-G Estates Ltd. Placebuzz does not warrant or accept any responsibility for the accuracy or completeness of the property descriptions or related information provided here and they do not constitute property particulars. Please contact EIi-G Estates Ltd for full details and further information.





