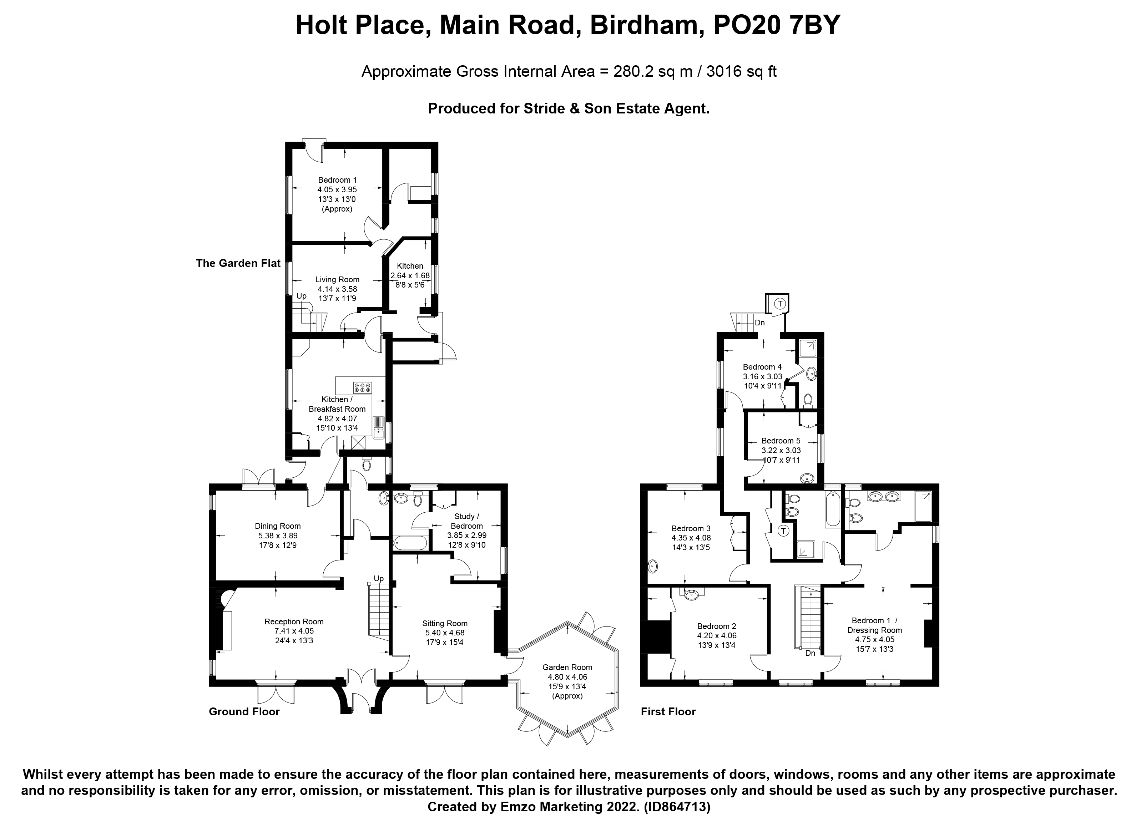6 bedroom property for sale
Chichester, PO20property
bedrooms

Property photos




+17
Property description
An attractive 5/6-bedroom Georgian family home on the edge of the village of Itchenor and within easy reach of Birdham and West Wittering. Holt Place is within the Chichester Harbour Area of Outstanding Natural Beauty and offers spacious and well proportioned accommodation surrounded by mature gardens and grounds extending to approximately 1.63 acres. Holt Place benefits from having a ground floor annexe (Garden Flat) connected to the house, currently used as a one-bedroom flat. ACCOMMODATION: LATE 18TH CENTURY GEORGIAN FAMILY HOME RECEPTION ROOM WITH FIREPLACE SITTING ROOM STUDY LARGE KITCHEN/BREAKFAST ROOM PRINCIPAL BEDROOM SUITE WITH DRESSING ROOM 4 FURTHER BEDROOMS ATTACHED GARDEN FLAT MATURE GROUNDS EXTENDING TO 1.63 ACRES DRIVEWAY & PARKING FOR SEVERAL CARS The House is believed to date from the 18th century and was originally part of the Goodwood Estate. It is understood to have been used as a duck shooting lodge until its sale in 1911 and it is reputed that one of the Dukes of Richmond lived there. The house became virtually derelict between the wars and was completely restored by the builder who demolished Warsash House and brought with him some of its fine panelling, carved banisters, and a fine Italian ornately carved stone fireplace, all of which remain in situ. The main house, which is not listed, offers 5/6 bedrooms and 4 bathrooms The property is within easy reach of Chichester Harbour and West Wittering beach. The South Downs National Park and activities at Goodwood are also within easy reach. The main house including the attached Garden Flat which could easily be incorporated, offers approximately 3,016 sq. ft. of living accommodation. On the ground floor, the property has a good size kitchen/breakfast room, a characterful wood panelled dining room, a downstairs WC, a spacious reception room with beautiful oak panelling, an ornate stone carved fireplace, a striking sitting room with open fire, a bright and spacious hexagonal garden room with three sets of doors providing access to the garden and offering far reaching views across the garden and the adjoining farmland. Council Tax Band: Holt Place- G (this currently includes all the outbuildings, pool and gardens) The Garden Flat- A EPC: Holt Place- E The Garden Flat- E N.B. Holt Place is currently owned as one property with The Coach House. Provision will need to be made for the splitting and or sharing of the various services available. A boundary fence will also need to be erected between the dwellings. The cost of this will be split between the new owners. A right of access to The Coach House will be given over the driveway. Adjacent to the sitting room is the study/bedroom 6 with ensuite facilities. This room provides flexible space to allow for ground floor living if required. On the first floor, the property has five good size double bedrooms, two with ensuite bathrooms and a well-equipped family bathroom. At ground floor level to the rear of the main house and accessed via the kitchen (if required) or via the garden is the Garden Flat. The Garden Flat offers bright and spacious accommodation including, a kitchen, living room, bedroom, and a bathroom and offers flexibility to be used as part of the house or as a separate dwelling. LOCATION: The property is approached through a five-bar oak gate via a picturesque, gravelled drive either side of which are lawned and 'wild' gardens with an orchard and other mature trees. Alongside the drive is a large ornamental pond bounded by a stone retaining wall with central steps. To the west of the property is an extensive York stone paved terrace and path leading to a large lawned rear garden bounded by herbaceous flowerbeds, trees and shrubs. A flagstone path and steps lead to a further lawned area to the north, bounded by a stone Ha-ha. The main house benefits from exquisite views from the garden over farm land northwards toward Kingley Vale in the South Downs National Park. Behind the house is a vegetable garden with raised beds and chicken run and a small lawned sunken garden bounded by stone retaining wall. The remainder of the kitchen garden to the east is laid to lawn, with a mature fig tree, shrubs and an aluminium framed greenhouse.
Interested in this property?
Council tax
First listed
2 weeks agoChichester, PO20
Marketed by
Stride & Son Southdown House, St Johns Street,Chichester,West Sussex,PO19 1XQCall agent on 01243 782626
Placebuzz mortgage repayment calculator
Monthly repayment
The Est. Mortgage is for a 25 years repayment mortgage based on a 10% deposit and a 5.5% annual interest. It is only intended as a guide. Make sure you obtain accurate figures from your lender before committing to any mortgage. Your home may be repossessed if you do not keep up repayments on a mortgage.
Chichester, PO20 - Streetview
DISCLAIMER: Property descriptions and related information displayed on this page are marketing materials provided by Stride & Son. Placebuzz does not warrant or accept any responsibility for the accuracy or completeness of the property descriptions or related information provided here and they do not constitute property particulars. Please contact Stride & Son for full details and further information.





















