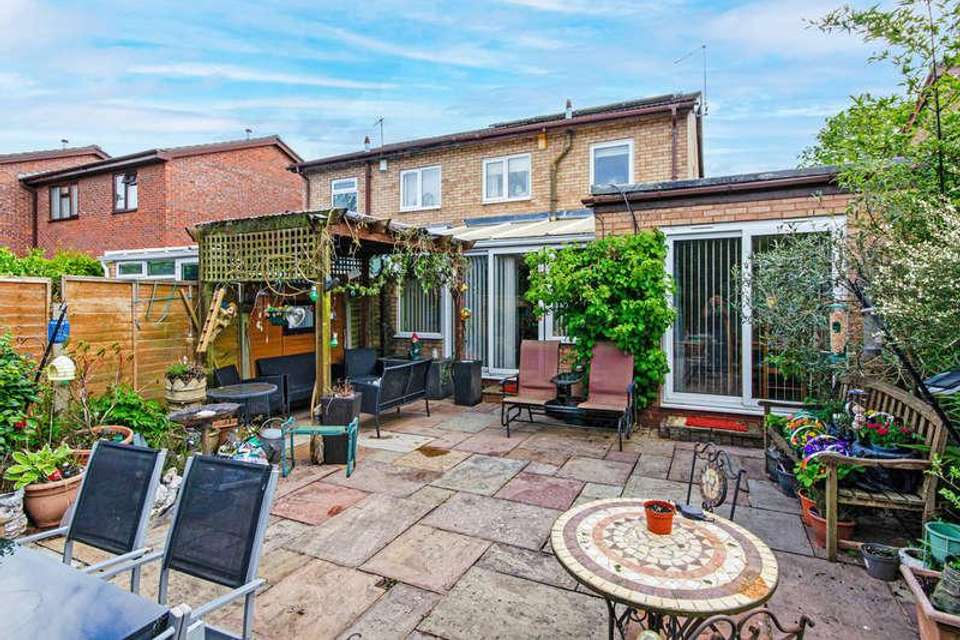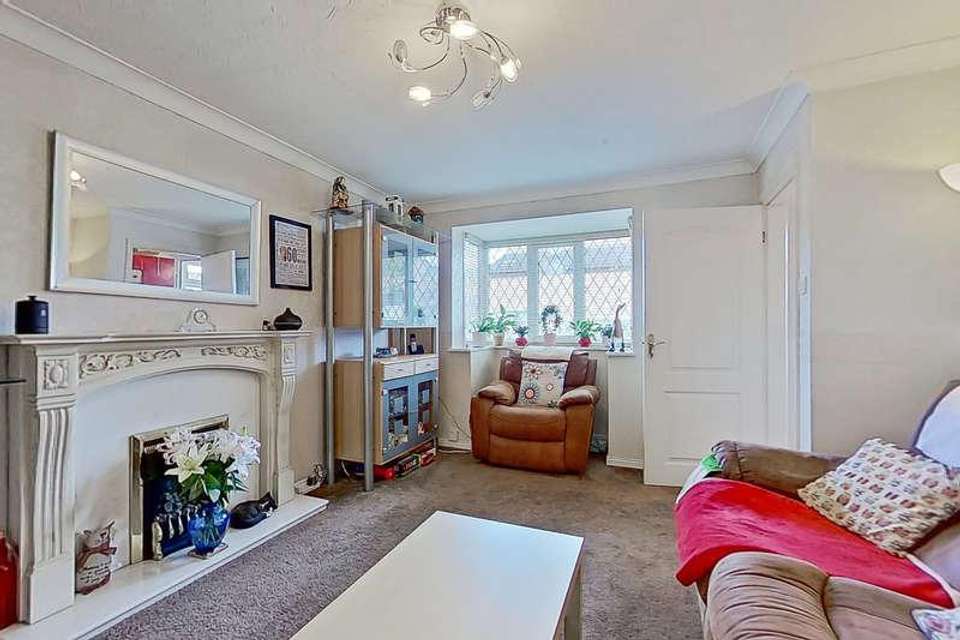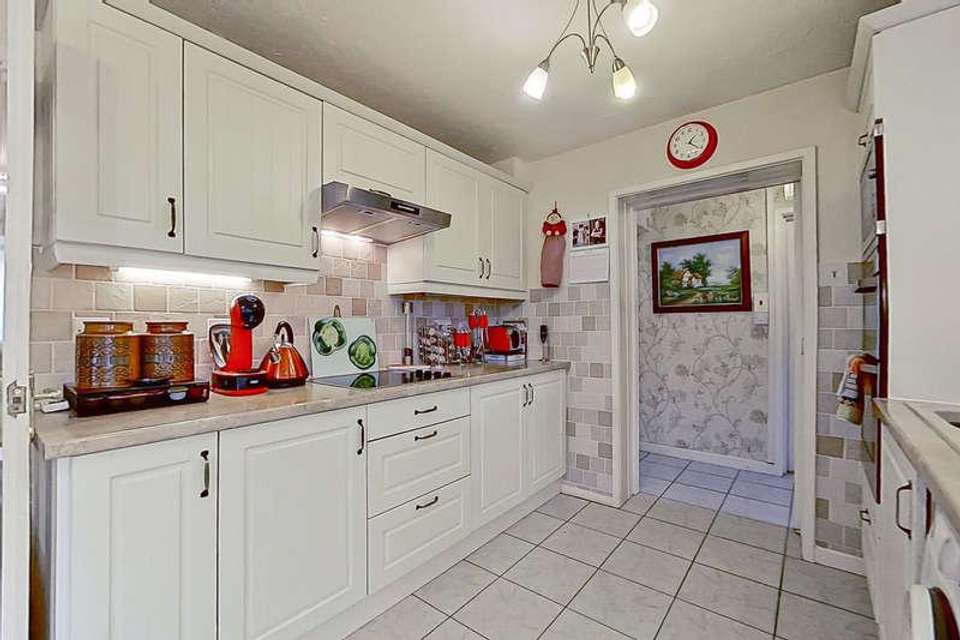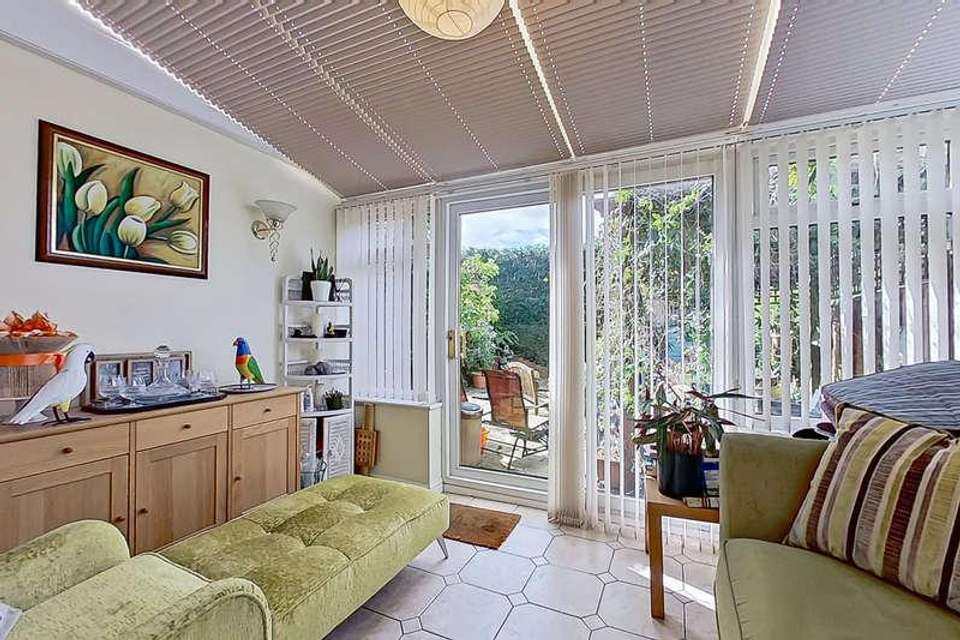4 bedroom semi-detached house for sale
Birmingham, B23semi-detached house
bedrooms
Property photos




+26
Property description
**DRAFT DETAILS AWAITING VENDOR APPROVAL** This semi-detached property is currently on the market and presents a wonderful opportunity for both families and couples. The house is neutrally decorated throughout, providing a blank canvas for potential buyers to put their own stamp on it. The property boasts four bedrooms, two bathrooms, a kitchen, and a single reception room. The master bedroom is notably spacious, complete with built-in wardrobes providing ample storage space. Bedrooms two and three also feature built-in wardrobes, ensuring each room is well-equipped for all your storage needs. The property is conveniently located with excellent public transport links and local amenities close by. This location offers an ideal balance between suburban living and easy access to the city, making it an attractive prospect for a wide range of potential buyers. One of the unique features of this property is its garage, which provides additional storage or potential workspace. In addition, the property also has a driveway, adding another layer of convenience for residents. One of the main features of this lovely home is the low maintenance garden, providing a secluded space to easily relax.This property is a fantastic opportunity for those looking for a space they can truly call their home. With its generous room sizes, convenient location, and unique features, it presents a fantastic opportunity for those looking to settle down in a desirable location. Viewings are highly recommended to truly appreciate what this home has to offer. PORCH 1' 9" x 6' 5" (0.53m x 1.96m) ENTRANCE HALL Providing access to living room and stairs leading off. LIVING ROOM 17' 2 max" x 11' 7" (5.23m x 3.53m) Carpeted and having double glazed bay window, radiator, ceiling light, gas fire and power points. KITCHEN 8' 10" x 14' 11" (2.69m x 4.55m) Tiled flooring and having a range of wall and base units, double glazed sliding doors to conservatory, cooker, microwave, sink, radiator, ceiling lights and power points. WETROOM Tiled throughout and having low level wc, shower, radiator and ceiling light. BEDROOM FOUR/STUDY 12' 1" x 9' 2" (3.68m x 2.79m) Having laminate flooring, double glazed sliding doors, radiator, ceiling light and power points. CONSERVATORY 9' 7" x 12' (2.92m x 3.66m) Part brick construction and having tiled flooring, double glazed windows and ceiling light. LANDING Providing access to three bedrooms and family shower room. BEDROOM ONE 13' 4" x 8' 2" (4.06m x 2.49m) Carpeted and having fitted wardrobes, double glazed window, radiator, ceiling light and power points. BEDROOM TWO 9' 10" x 7' 10" (3m x 2.39m) Carpeted and having fitted wardrobes, double glazed window, radiator, ceiling light and power points. BEDROOM THREE 8' 2" x 6' 6" (2.49m x 1.98m) Having laminate flooring and having fitted wardrobes, double glazed window, radiator, ceiling light and power points. SHOWER ROOM 5' 8" x 6' 9" (1.73m x 2.06m) Tiled throughout and having double glazed window, low level wc, wash basin, walk in shower, heated towel rail and ceiling light. GARAGE 11' 4" x 7' 9" (3.45m x 2.36m) Having power and light. Council Tax Band C - Birmingham City Council Predicted mobile phone coverage and broadband services at the property:-Mobile coverage - voice and data likely available for EE, Three, O2 and Vodafone.Broadband coverage:-Broadband Type = Standard Highest available download speed 3 Mbps. Highest available upload speed 0.4 Mbps.Broadband Type = Superfast Highest available download speed 115 Mbps. Highest available upload speed 20 Mbps.Broadband Type = Ultrafast Highest available download speed 1000 Mbps. Highest available upload speed 100 Mbps.Networks in your area - Openreach, Virgin Media FIXTURES AND FITTINGS as per sales particulars.TENUREThe Agent understands that the property is freehold. However we are still awaiting confirmation from the vendors Solicitors and would advise all interested parties to obtain verification through their Solicitor or Surveyor. GREEN AND COMPANY has not tested any apparatus, equipment, fixture or services and so cannot verify they are in working order, or fit for their purpose. The buyer is strongly advised to obtain verification from their Solicitor or Surveyor. Please note that all measurements are approximate.If you require the full EPC certificate direct to your email address please contact the sales branch marketing this property and they will email the EPC certificate to you in a PDF format*Please note that on occasion the EPC may not be available due to reasons beyond our control, the Regulations state that the EPC must be presented within 21 days of initial marketing of the property. Therefore we recommend that you regularly monitor our website or email us for updates. Please feel free to relay this to your Solicitor or License Conveyor.WANT TO SELL YOUR OWN PROPERTY?CONTACT YOUR LOCAL GREEN & COMPANY BRANCH ON 0121 321 3991
Interested in this property?
Council tax
First listed
2 weeks agoBirmingham, B23
Marketed by
Green & Company 7 Boldmere Road,Sutton Coldfield,West Midlands,B73 5UYCall agent on 0121 321 3991
Placebuzz mortgage repayment calculator
Monthly repayment
The Est. Mortgage is for a 25 years repayment mortgage based on a 10% deposit and a 5.5% annual interest. It is only intended as a guide. Make sure you obtain accurate figures from your lender before committing to any mortgage. Your home may be repossessed if you do not keep up repayments on a mortgage.
Birmingham, B23 - Streetview
DISCLAIMER: Property descriptions and related information displayed on this page are marketing materials provided by Green & Company. Placebuzz does not warrant or accept any responsibility for the accuracy or completeness of the property descriptions or related information provided here and they do not constitute property particulars. Please contact Green & Company for full details and further information.






























