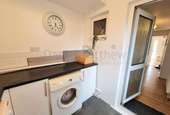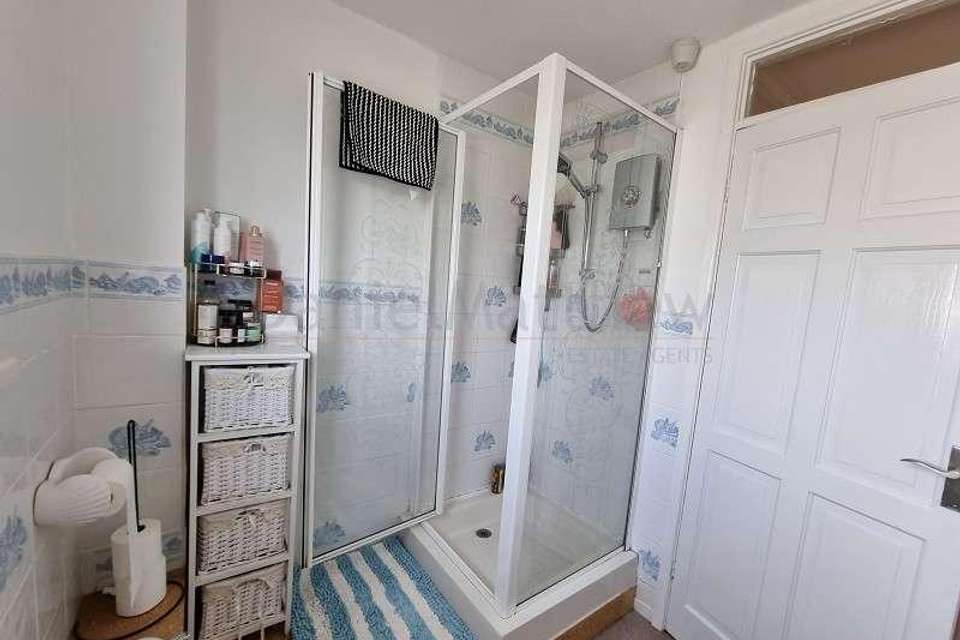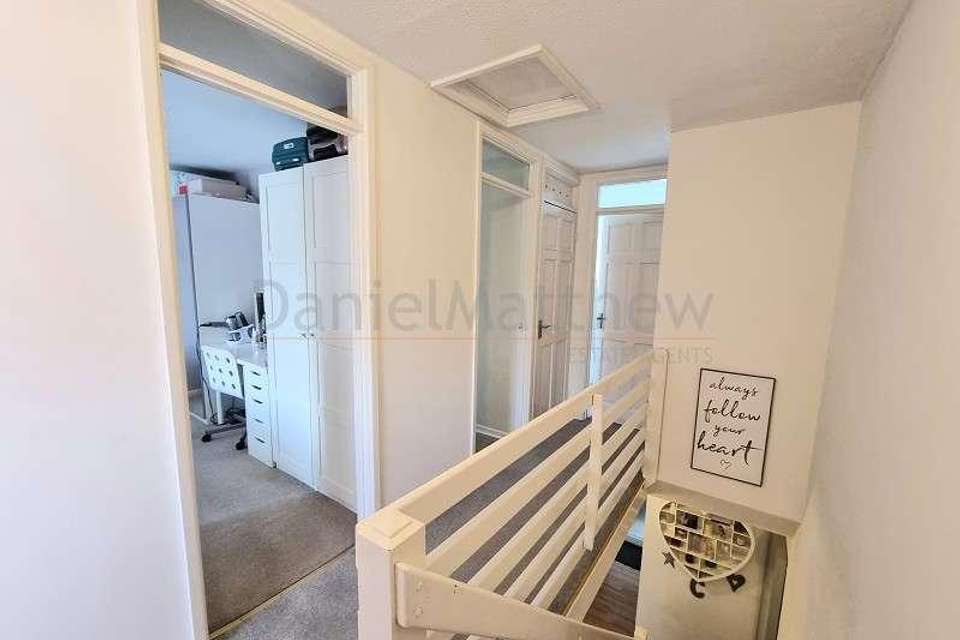3 bedroom end of terrace house for sale
Bridgend County, CF31terraced house
bedrooms
Property photos




+17
Property description
"Three Bedroom End Terrace" We are pleased to offer for sale this beautiful home located in Brackla. Situated within walking distance of local amenities, schools, bus routes and easy access to M4 corridor. Comprising a utility area on entrance, lounge, kitchen/dining room with a fitted kitchen installed within the last two years. To the first floor three bedrooms and shower room. A Must to view as this property benefits two reception rooms, cloakroom and utility area, generous storage cupboards on the landing making this a perfect family home. Call on 01656750764 to arrange an appointment. Entrance Enter via UPVC double glazed door into utility area, further door leads you into the hall with plain walls, textured ceiling, under stairs storage area, laminate flooring, access to ground floor rooms and staircase to the first floor. Utility Room UPVC double glazed door to side access, range of base units with complimentary worktops, space for washing machine and tumble dryer, plain walls, plain ceiling and vinyl flooring. Lounge (17' 07" x 10' 06" or 5.36m x 3.20m) UPVC door and window to rear aspect? spacious lounge with room for a table as well as lounge furniture? textured ceiling, plain walls, laminate flooring and radiator. Kitchen / Dining Room (16' 06" x 11' 05" or 5.03m x 3.48m) There are two access doors into the open plan beautiful kitchen/dinning room with a UPVC double glazed window to front aspect. A beautiful fitted kitchen which includes a generous range of walls and base units to include inset draws with coordinating work surfaces? wine racks, tiling to splash back areas and plain walls? Stainless steel sink with drainer and instant boil tap, space for a under counter fridge, integrated gas cooker with extractor over? raised electric oven and integrated microwave, space for a fridge freezer, textured ceiling and laminate flooring and radiator. Landing Landing with attic hatch? textured ceiling? plain walls? carpet flooring? two storage cupboard and access to first floor rooms. Bedroom One (15' 11" x 11' 06" or 4.85m x 3.51m) UPVC double glazed window to rear aspect? textured ceiling? plain walls? carpet flooring and radiator. Bedroom Two (12' 0" x 12' 0" or 3.66m x 3.66m) UPVC double glazed window to front aspect? textured ceiling? plain walls? laminate flooring, double fitted wardrobe and radiator. Bedroom Three (9' 0" x 6' 09" or 2.74m x 2.06m) UPVC double glazed window to rear aspect? textured ceiling? plain walls? laminate flooring and radiator. Shower Room UPVC double glazed window to front aspect? tiled and plain walls, three piece suite comprising shower enclosure with electric shower? low level WC? pedestal wash hand basin? radiator and vinyl flooring. Outside Front- Drive parking with side gate access. Rear- Fence boundary with side gate access, laid to lawn and patio to the rear. Council Tax Band : C
Council tax
First listed
Last weekBridgend County, CF31
Placebuzz mortgage repayment calculator
Monthly repayment
The Est. Mortgage is for a 25 years repayment mortgage based on a 10% deposit and a 5.5% annual interest. It is only intended as a guide. Make sure you obtain accurate figures from your lender before committing to any mortgage. Your home may be repossessed if you do not keep up repayments on a mortgage.
Bridgend County, CF31 - Streetview
DISCLAIMER: Property descriptions and related information displayed on this page are marketing materials provided by Daniel Matthew Estate Agents. Placebuzz does not warrant or accept any responsibility for the accuracy or completeness of the property descriptions or related information provided here and they do not constitute property particulars. Please contact Daniel Matthew Estate Agents for full details and further information.





















