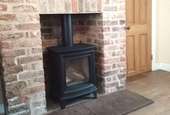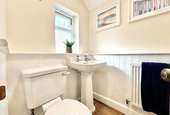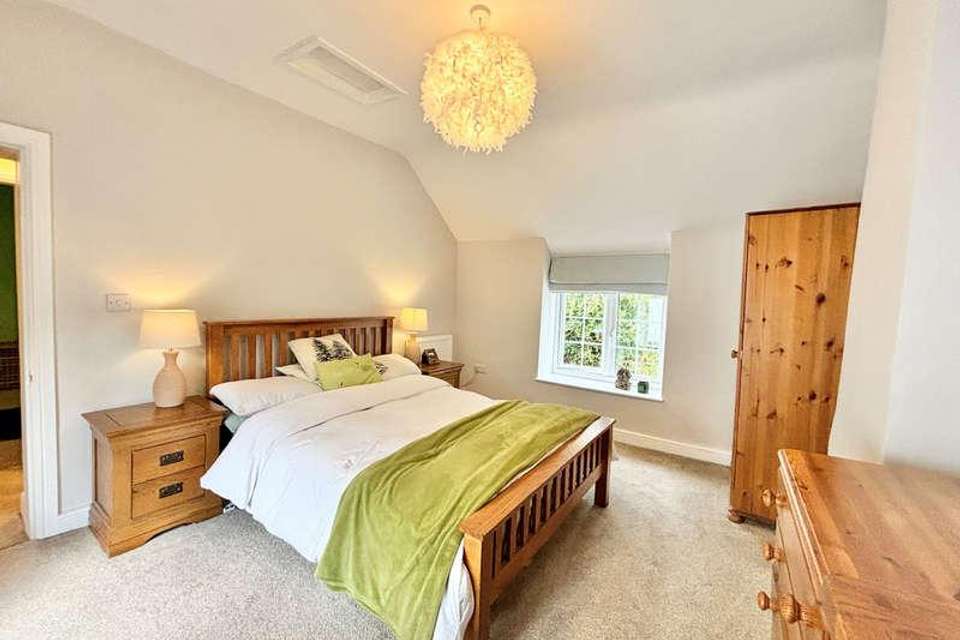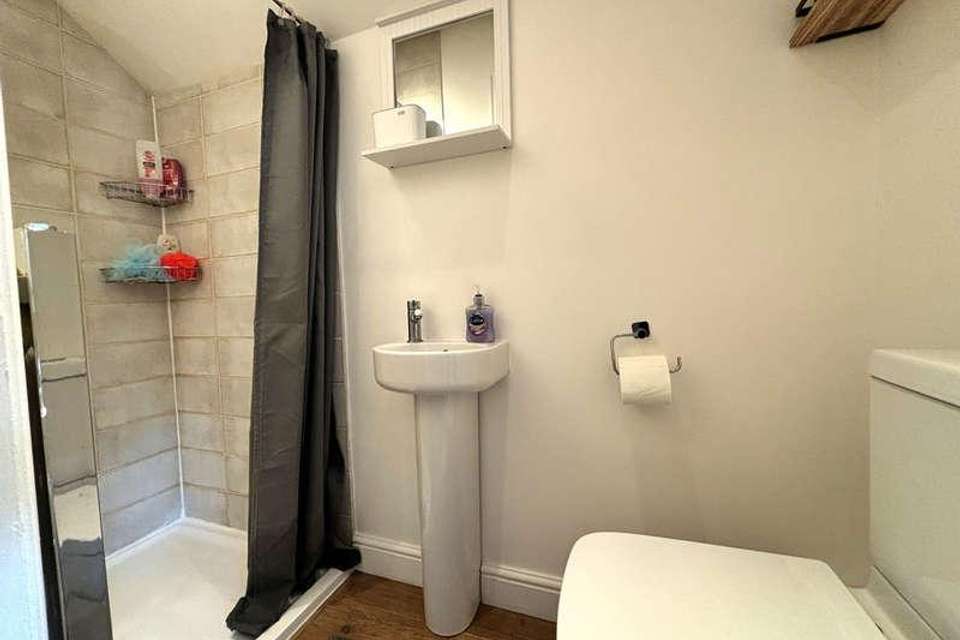3 bedroom cottage for sale
Langtoft, YO25house
bedrooms
Property photos




+19
Property description
This is a particularly attractive and characterful cottage located within a quiet country lane setting forming part of the Wolds village of Langtoft.The features of this property are too numerous to mention in full, however, this is a fully renovated home whereby care has been taken to sympathetically enhance each and every room retaining many original features and adding some along the way. The result is a superb combination of old and new.The accommodation itself features two reception rooms as well as a well fitted breakfast kitchen, separate utility room and WC. On the first floor are three bedrooms, with the master bedroom having an en-suite.Though the accommodation is superb in itself, part of the property, which is again of merit is its exterior. This provides a fabulous vehicle access and generous off-street parking plus very extensive gardens which combine traditional gardens with more mature inclined woodland areas.In summary, this is definitely a ' lifestyle' home in a true village setting and a full viewing of this property is unlikely to disappoint. LANGTOFTThe traditional rural Yorkshire Wolds village of Langtoft is home to a cosy country pub, well stocked community shop, active bowling green and the historic St Peters Church. The village also features a memorial dedicated to one of Englands oldest poets Peter de Langtoft, born in the village in the 13th Century.The village of Langtoft is a short car journey away from York, Scarborough and Bridlington making it an ideal location to access the coast and it's beaches, as well as stunning countryside walks. It is within the catchment area for excellent local schools, Kilham Primary and Driffield Secondary. Transport is provided for these schools.The vibrant historic market town of Driffield is 5 miles away featuring everything you would expect and need, from excellent independent cafes, restaurants and bars to a fully equipped leisure centre, alongside a bustling traditional market held on Thursdays.Driffield has fantastic medical services and rail links to major stations including Leeds, York and Sheffield, perfect for commuters. LOUNGE 12' 9" x 10' 8" (3.9m x 3.27m) Stunningly presented formal lounge with dual aspect windows featuring a multifuel burning stove set on a tiled hearth with timber overmantel and brick fireplace makes this a real focal point. Exposed beamed ceiling, wood effect ceramic tiled flooring and radiator. DINING ROOM 13' 6" x 12' 9" (4.12m x 3.9m) A beautifully appointed room with feature brick fireplace housing a log burning stove, exposed beamed ceiling and wood effect ceramic tile flooring. Two windows to the front elevation and solid oak doors and staircase leading off to the first floor. Radiator. BREAKFAST KITCHEN A very modern kitchen but still very much in keeping with the character of this charming cottage. Fitted with a wealth of quality wall and drawer units along with wooden worktops and complimentary up stands. The kitchen also includes a useful contemporary breakfast island with additional units. Integrated appliances include microwave, dishwasher and ceramic Belfast sink with instant hot water tap along with free-standing Range Master having an extractor hood over. Stainless steel splash back and recess for an American-style refrigerator. uPVC French doors open out into the rear garden. Dual aspect windows and wood effect ceramic tiled flooring. ENTRANCE Accessed from the rear of the property. CLOAKROOM/WC With half height wooden wall panelling, low-level WC and wash hand basin. Wood effect ceramic tiled flooring. Radiator. UTILITY/BOOT ROOM 8' 0" x 12' 9" (2.44m x 3.9m) Offering complimentary units and worktops to those in the kitchen and with additional space and plumbing for white goods. Wood effect ceramic tiled flooring and dado rail. Radiator. FIRST FLOOR MASTER BEDROOM 13' 11" x 8' 10" (4.25m x 2.71m) A generous double rear facing bedroom with vaulted ceiling having views onto the garden. Radiator. EN-SUITE With modern "Mira" digital shower and rainfall shower head having full height tiling. Low-level WC and wash basin with mixer tap. Wood effect ceramic tiled floor and chrome heated towel rail. BEDROOM 2 12' 9" x 10' 8" (3.9m x 3.27m) A double room with dual aspect windows. Radiator. BEDROOM 3 12' 9" x 10' 3" (3.9m x 3.13m) Again a double room with built-in storage cupboard and front window. Radiator. BATHROOM With white three-piece suite comprising bath having full height tiling surround, mixer taps and shower head, low-level WC and wash hand basin. Velux window and spotlights. Wood effect ceramic tiled flooring and chrome heated towel rail. OUTSIDE The property enjoys double gated access to multiple vehicle drive, the gates have provision of wiring for electric gates. Being another highlight of the property, the rear garden is extensive. There is a large patio which provides a lovely seating and dining space overlooking the contemporary part of the garden including Indian stone, mature fruit trees, outdoor storage and outdoor lighting giving way to a further area of garden which has a more woodland feel. FLOOR AREA From the Energy Performance Certificate the floor area for the property is stipulated as 113 square metres. CENTRAL HEATING The property benefits from an oil fired central heating to radiators. The boiler also provides domestic hot water. DOUBLE GLAZING The property benefits from sealed unit double glazing throughout. TENURE We understand that the property is freehold and is offered with vacant possession upon completion. SERVICES Mains water, electricity, telephone and drainage. COUNCIL TAX BAND East Riding of Yorkshire Council shows that the property is banded in council tax band (to be confirmed). ENERGY PERFORMANCE CERTIFICATE The Energy Performance Certificate for this property will be available on the internet. The property is currently rated band (D). This rating is from the most recent EPC for the property and will not take into account any improvements made since it was carried out. NOTE Heating systems and other services have not been checked. All measurements are provided for guidance only. None of the statements contained in these particulars as to this property are to be relied upon as statements or representations of fact. In the event of a property being extended or altered from its original form, buyers must satisfy themselves that any planning regulation was adhered to as this information is seldom available to the agent. Floor plans are for illustrative purposes only. WHAT'S YOURS WORTH? As local specialists with over 100 years experience in property, why would you trust any other agent with the sale of your most valued asset?WE WILL NEVER BE BEATEN ON FEES* - CALL US NOW*by any local agent offering the same level of service. VIEWING Strictly by appointment with Ullyotts.Regulated by RICS
Interested in this property?
Council tax
First listed
2 weeks agoLangtoft, YO25
Marketed by
Ullyotts 64 Middle St,Driffield,YO25 6QGCall agent on 01377 253456
Placebuzz mortgage repayment calculator
Monthly repayment
The Est. Mortgage is for a 25 years repayment mortgage based on a 10% deposit and a 5.5% annual interest. It is only intended as a guide. Make sure you obtain accurate figures from your lender before committing to any mortgage. Your home may be repossessed if you do not keep up repayments on a mortgage.
Langtoft, YO25 - Streetview
DISCLAIMER: Property descriptions and related information displayed on this page are marketing materials provided by Ullyotts. Placebuzz does not warrant or accept any responsibility for the accuracy or completeness of the property descriptions or related information provided here and they do not constitute property particulars. Please contact Ullyotts for full details and further information.























