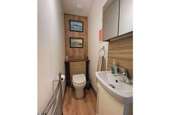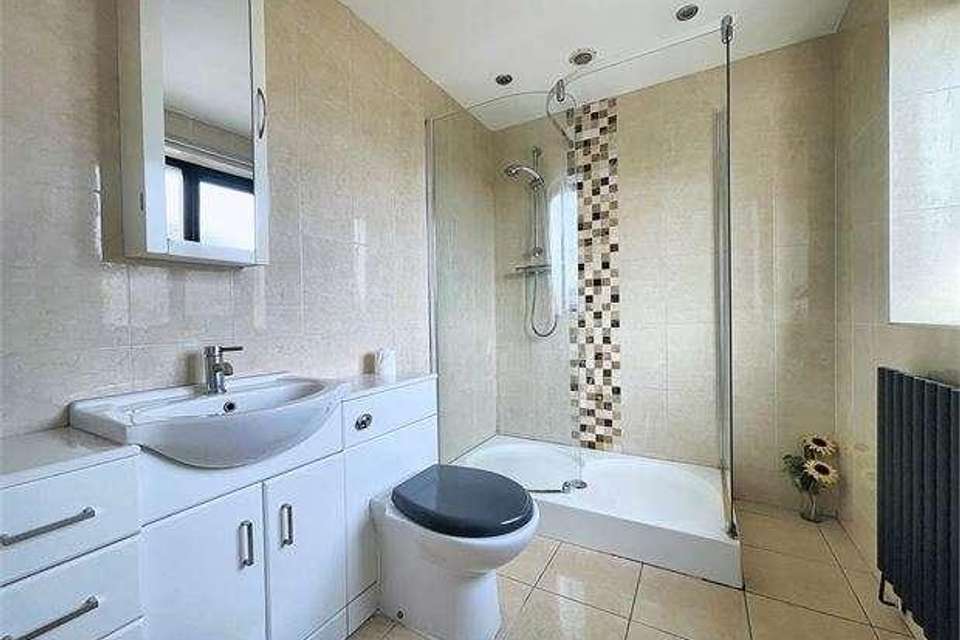4 bedroom detached house for sale
N Somerset, BS22detached house
bedrooms
Property photos




+17
Property description
Rachel J Homes is delighted to market this Detached House in the popular location of Wick St Lawrence giving easy access to shops, schools, amenities and transport links. If you are looking for a lovely sized home for your growing family then make sure this is on your list to view. The accommodation briefly comprises of Entrance Hall, Downstairs WC, Lounge, Dining Room, Kitchen, Bedroom Five/Study, Four Bedrooms, Ensuite to Master, Family Bathroom, Front and Good Sized Rear Garden, Garage and Driveway. Added benefits of this property include double glazing, and gas central heating. Accompanied viewings - CALL NOW to book yours.Entrance Hall UPVC Double glazed wood effect entrance door, coved ceiling, radiator, stairs to first floor, doors off.Downstairs WC Low level W/C, wash hand basin set into vanity unit, heated towel rail.Lounge 17' 1" by 11' 8" (5m 21cm by 3m 56cm)UPVC Double glazed wood effect bay window to front, coved ceiling, dado rail, radiator, T.V point, living flame gas fire set into feature surround, wood and glass door into; Dining Room 11' 2" by 9' 9" (3m 40cm by 2m 97cm)UPVC Double glazed wood effect window to rear, coved ceiling, dado rail, radiator, door to;Kitchen 22' 7" by 9' 9" (6m 88cm by 2m 97cm)UPVC Double glazed wood effect window and doors torear, range of wall and base units with work surface over and tiled splash back, breakfast bar, range style cooker with extractor hood over, composite sink and drainer with mixer tap, space for dishwasher and Amercian style fridge freezer, radiator, tiled flooring, personal door to Garage. Study / Bedroom 5 11' 7" by 7' 7" (3m 53cm by 2m 31cm)UPVC Double glazed wood effect window to front, radiator.Stairs to First Floor Landing Loft hatch, doors off.Master Bedroom 13' 11" by 10' 8" (4m 24cm by 3m 25cm)UPVC Double glazed wood effect window to front, built-in double wardrobes, radiator, door to;En-suite UPVC Double glazed wood effect window to front, double shower with hot water shower, low level W/C and pedestal wash hand basin set into vanity unit, fully tiled walls and floor, radiator.Bedroom Two 12' 1" by 9' 8" (3m 68cm by 2m 95cm)UPVC Double glazed wood effect window to rear, radiator.Bedroom Three 8' 10" by 7' 9" (2m 69cm by 2m 36cm)UPVC Double glazed wood effect window to rear, radiator.Bedroom Four 8' 10" by 7' 6" (2m 69cm by 2m 29cm)UPVC Double glazed wood effect window to rear, radiator.Bathroom 7' 10" by 6' 3" (2m 39cm by 1m 90cm)UPVC Double glazed wood effect window to side, fully tiled walls and floor, P-Shaped bath with hot water mixer shower over, low level W/C, wash hand basin set into vanity unit, radiator.Rear Garden Enclosed by fencing and wall, laid to lawn with patio area, timber shed with power, outside tap, side gate. Front Laid to block paving with driveway for 2 cars.Garage 18' 9" by 7' 9" (5m 72cm by 2m 36cm)Up and over door, light and power, plumbing for washing machine, stainless steel sink and drainer with work surface over.Agents Note All measurements are approximate and cannot be relied upon. All items in photos are not included unless specifically stated. Rachel J Homes have not tested any equipment or services & cannot verify the working order. Any references to the tenure of a Property and/or to any service or other charges are based on information supplied by the Seller and has not been verified. Checking the availability and booking an appointment with Rachel J Homes is advised prior to travelling to see any property. The Floorplan &/or EPC Rating are provided on behalf of the seller of the property by a third party and delivered to Rachel J Homes to use as a guide only and cannot be relied upon. Rachel J Homes assumes no liability or offers no warranty as to the accuracy or validity of the information and provides them for general guidance purposes only.Additional Information Freehold PropertyCouncil Tax Band E - Approx.?2462.17 Per Annum
Interested in this property?
Council tax
First listed
2 weeks agoN Somerset, BS22
Marketed by
Rachel J Homes 140 High Street,Worle,Weston-Super-Mare,BS22 6HECall agent on 01934 621299
Placebuzz mortgage repayment calculator
Monthly repayment
The Est. Mortgage is for a 25 years repayment mortgage based on a 10% deposit and a 5.5% annual interest. It is only intended as a guide. Make sure you obtain accurate figures from your lender before committing to any mortgage. Your home may be repossessed if you do not keep up repayments on a mortgage.
N Somerset, BS22 - Streetview
DISCLAIMER: Property descriptions and related information displayed on this page are marketing materials provided by Rachel J Homes. Placebuzz does not warrant or accept any responsibility for the accuracy or completeness of the property descriptions or related information provided here and they do not constitute property particulars. Please contact Rachel J Homes for full details and further information.





















