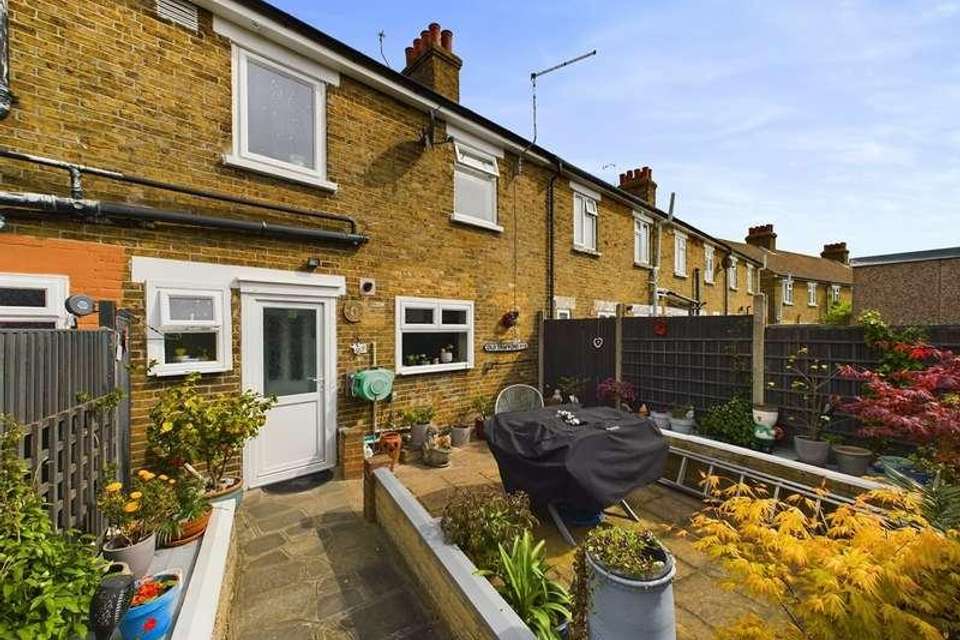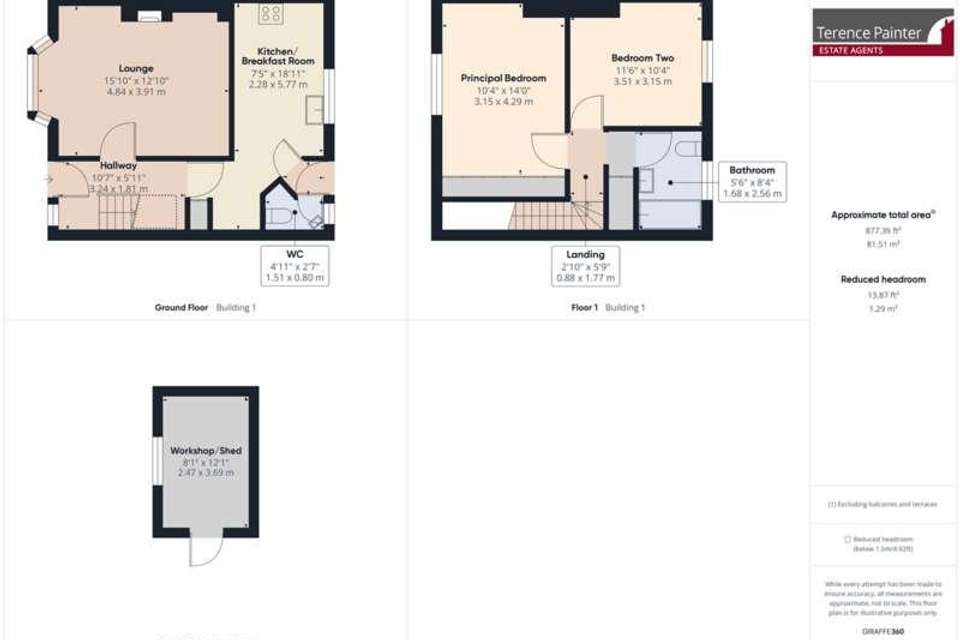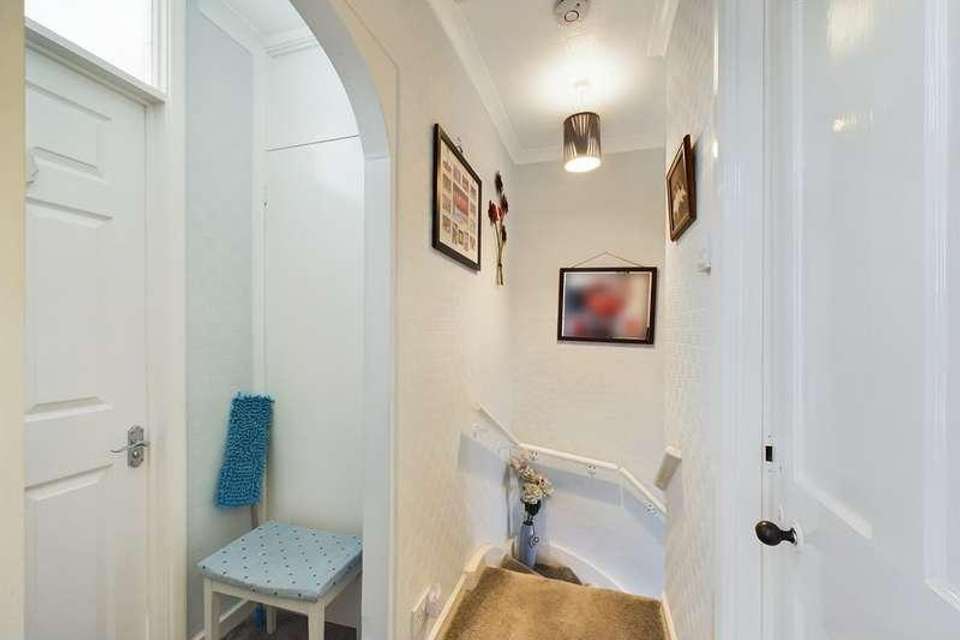2 bedroom terraced house for sale
Broadstairs, CT10terraced house
bedrooms
Property photos




+17
Property description
ATTRACTIVE TERRACED HOME IDEAL FOR FIRST TIME BUYERS SITUATED IN THE SOUGHT AFTER ST. PETERS AREA!!Terence Painter Estate Agents are delighted to offer this attractive, well maintained home which is ideally located within close proximity to local schools, parks, shops, transport links and Cafes. The picturesque sandy beach at Joss Bay is located within a mile of the property!This home has been much loved by the current vendor and offers deceptively spacious accommodation including a welcoming entrance hall, a 15'11 lounge, well appointed kitchen/diner and a cloakroom/w.c.On the first floor is a modern bathroom and two double bedrooms both featuring fitted furniture. Externally this home continues to impress with a 65' south facing landscaped rear garden featuring a large timber built workshop and to the front of the property is a double width block paved driveway.Call Terence Painter Estate Agents Now on 01843 866 866 to arrange your viewing.EntranceEntrance via a UPVC part glazed door.Lounge4.84m x 3.91m (15' 11" x 12' 10") Double glazed bay window to the front, coving, dado rail. Television point, gas fireplace, radiator and carpeted flooring.Hallway3.24m x 1.81m (10' 8" x 5' 11") Under stairs storage space, low level cupboard with meters inside. Radiator and wooden flooring.Kitchen/Breakfast Room2.28m x 5.77m (7' 6" x 18' 11") Double glazed window to the rear. Wooden door with part glazing to the rear garden and low level w.c. Space and plumbing for washing machine and dishwasher. Space for a separate fridge and freezer. High and low level wooden kitchen units, wall unit housing boiler. Tiled floor and partly tiled walls.Downstairs w.c.1.51m x 0.80m (4' 11" x 2' 7") Low level w.c, hand wash basin, frosted double glazed window to the rear.Landing0.88m x 1.77m (2' 11" x 5' 10") Carpeted flooring with a loft hatch above. Airing cupboard with shelves inside.Principal Bedroom4.29m x 3.15m (14' 1" x 10' 4") Double glazed window to front, feature fireplace, television point, radiator and carpeted flooring.Bedroom Two3.51m x 3.15m (11' 6" x 10' 4") Double glazed window to rear, feature fireplace, television point, radiator and carpeted flooring.Bathroom1.68m x 2.56m (5' 6" x 8' 5") Frosted double glazed window to rear. Tiled flooring and walls. Wash hand basin inset to vanity unit. Panelled bath with shower over and a glass shower screen. Storage units with a marble effect countertop.Rear GardenSouth facing landscaped rear garden measuring approximately 65' (20 Metres ) featuring raised flower beds, lawned area of garden to the back with paved surround and wooden fenced borders with rear access gate.DrivewayBlock paved driveway with space for two cars.Council Tax Band The council tax band is B (TBC).
Interested in this property?
Council tax
First listed
2 weeks agoBroadstairs, CT10
Marketed by
Terence Painter Estate Agents 44 High Street,Broadstairs,Kent,CT10 1JTCall agent on 01843 866866
Placebuzz mortgage repayment calculator
Monthly repayment
The Est. Mortgage is for a 25 years repayment mortgage based on a 10% deposit and a 5.5% annual interest. It is only intended as a guide. Make sure you obtain accurate figures from your lender before committing to any mortgage. Your home may be repossessed if you do not keep up repayments on a mortgage.
Broadstairs, CT10 - Streetview
DISCLAIMER: Property descriptions and related information displayed on this page are marketing materials provided by Terence Painter Estate Agents. Placebuzz does not warrant or accept any responsibility for the accuracy or completeness of the property descriptions or related information provided here and they do not constitute property particulars. Please contact Terence Painter Estate Agents for full details and further information.





















