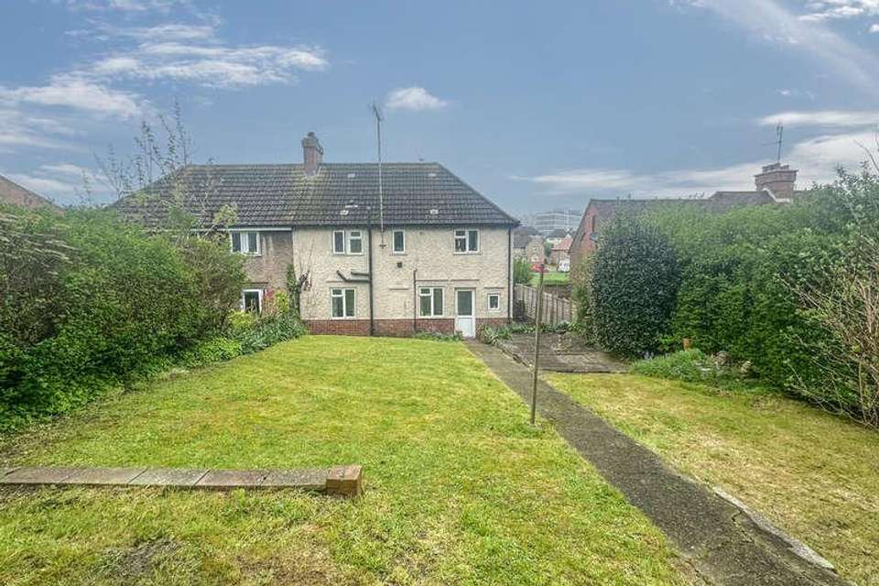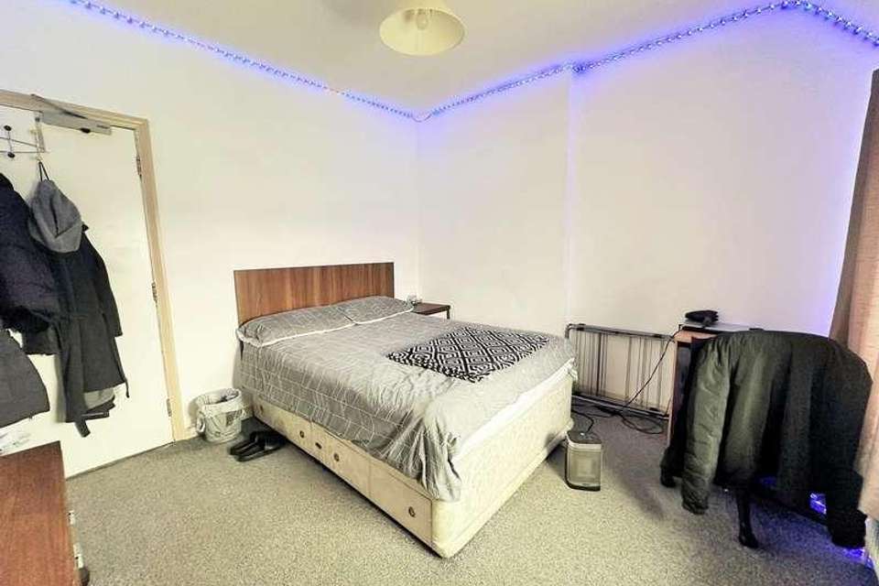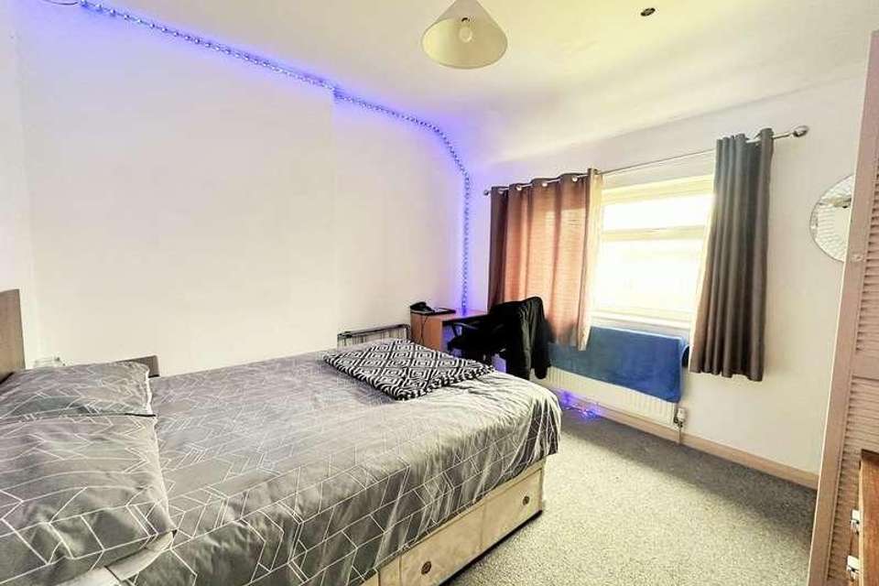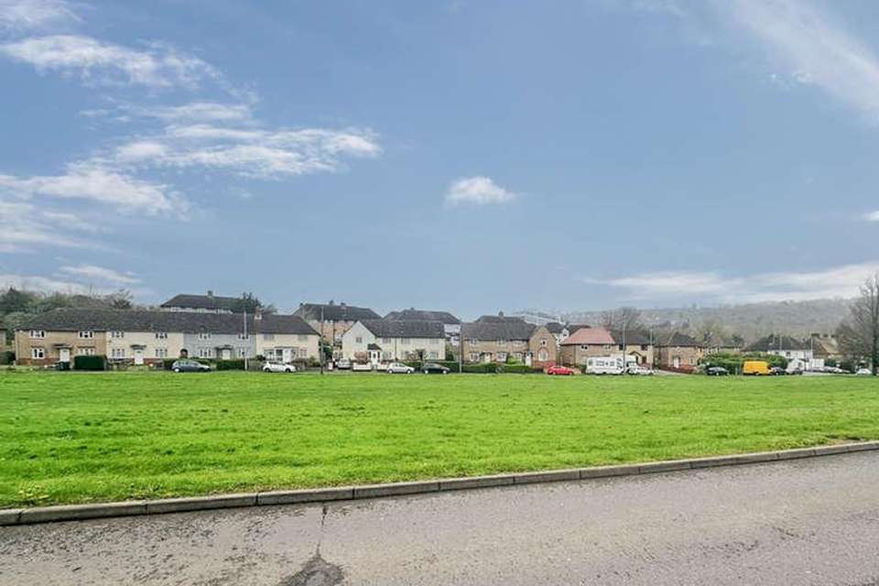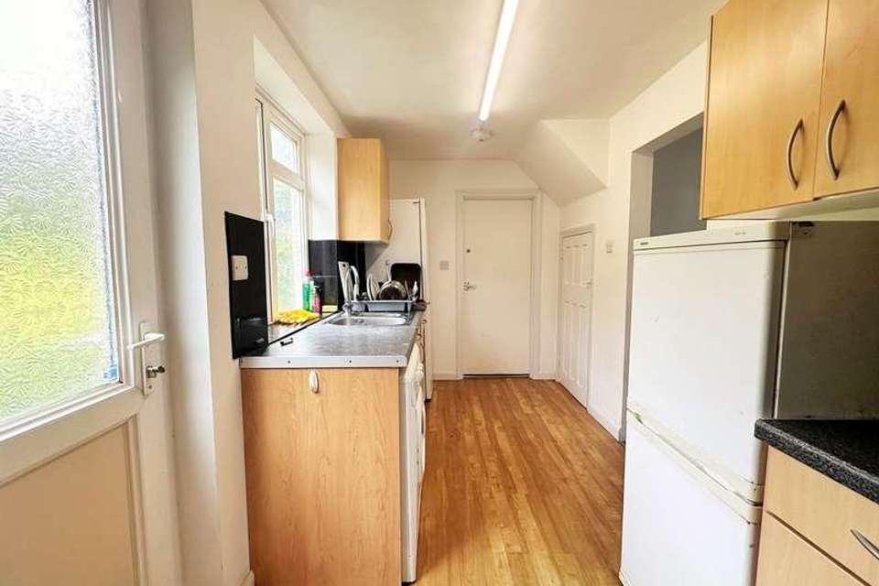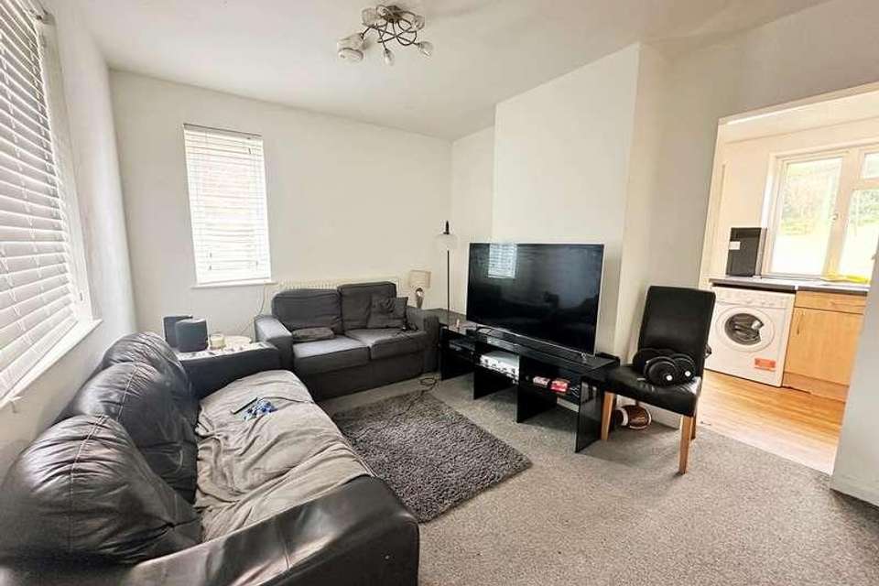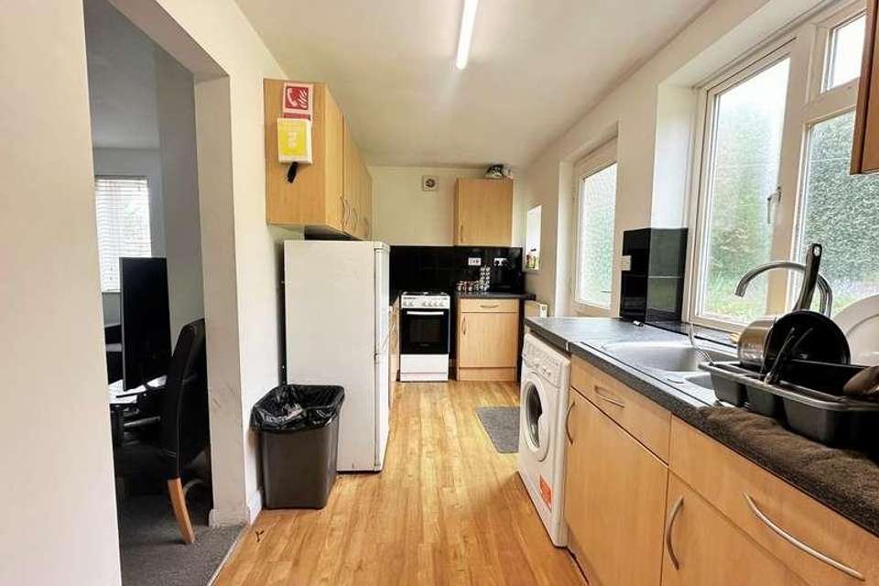4 bedroom semi-detached house for sale
Brighton, BN2semi-detached house
bedrooms
Property photos
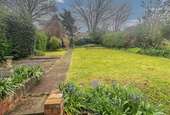
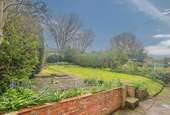
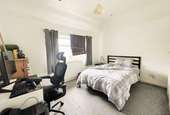

+8
Property description
Situated in a leafy, residential neighbourhood overlooking a large green, this four / five bedroom semi detached house is currently arranged as an HMO generating a very healthy return of 2600 per month so an annual income of 31,200 making it a fantastic investment opportunity. The HMO license was renewed this year. However it could easily be changed back into a wonderful family home given the spacious, versatile living accommodation and beautiful rear garden.The Avenue is located just off Southall Avenue with Moulsecoomb railway station and Brighton University only moments away. A convenient parade of shops can be found just around the corner with many more amenities available on Lewes Road including Sainsbury's superstore. The Amex stadium, City centre and seafront are also within very easy reach.Ground floor accommodation comprises of enclosed entrance porch with a front door opening into the entrance hall, two double bedrooms, a lounge / diner overlooking the front and a separate kitchen / breakfast room opening onto the rear garden. To the first floor are three further bedrooms, two of which are extremely generous doubles, a shower room with W.C. and an additional separate toilet. You also have access to a large loft space.At the front of the house you have a driveway providing ample off street parking for 2-3 cars currently but this could be extended if needed further into the front garden. The stunning, grassy private rear garden is huge and the perfect place for animals or children to play safely out in as well as an excellent setting for those summer barbecues, garden parties and al fresco dining during the warmer months of the year! The house is sold with no onward chain. GROUND FLOOR ENTRANCE PORCH ENTRANCE HALL LOUNGE / DINER 12' 1" x 9' 11" (3.68m x 3.02m) KITCHEN / BREAKFAST ROOM 15' 5" x 6' 9" (4.7m x 2.06m) Opening onto rear garden BEDROOM ONE 10' 11" x 8' 5" (3.33m x 2.57m) BEDROOM TWO 10' 11" x 8' 2" (3.33m x 2.49m) FIRST FLOOR LANDING Access to large loft space BEDROOM THREE 12' 1" x 10' 0" (3.68m x 3.05m) BEDROOM FOUR 11' 4" x 10' 8" (3.45m x 3.25m) SHOWER ROOM SEPARATE W.C. BEDROOM FIVE / STUDY 8' 10" x 6' 9" (2.69m x 2.06m) OUTSIDE LARGE SUNNY REAR GARDEN Laid to lawn with paved area FRONT GARDEN With side access to rear DRIVEWAY / OFF ROAD PARKING For 2-3 cars
Interested in this property?
Council tax
First listed
3 weeks agoBrighton, BN2
Marketed by
Phillips & Still 112 Western Road,Brighton,East Sussex,BN1 2ABCall agent on 01273 771111
Placebuzz mortgage repayment calculator
Monthly repayment
The Est. Mortgage is for a 25 years repayment mortgage based on a 10% deposit and a 5.5% annual interest. It is only intended as a guide. Make sure you obtain accurate figures from your lender before committing to any mortgage. Your home may be repossessed if you do not keep up repayments on a mortgage.
Brighton, BN2 - Streetview
DISCLAIMER: Property descriptions and related information displayed on this page are marketing materials provided by Phillips & Still. Placebuzz does not warrant or accept any responsibility for the accuracy or completeness of the property descriptions or related information provided here and they do not constitute property particulars. Please contact Phillips & Still for full details and further information.




