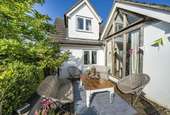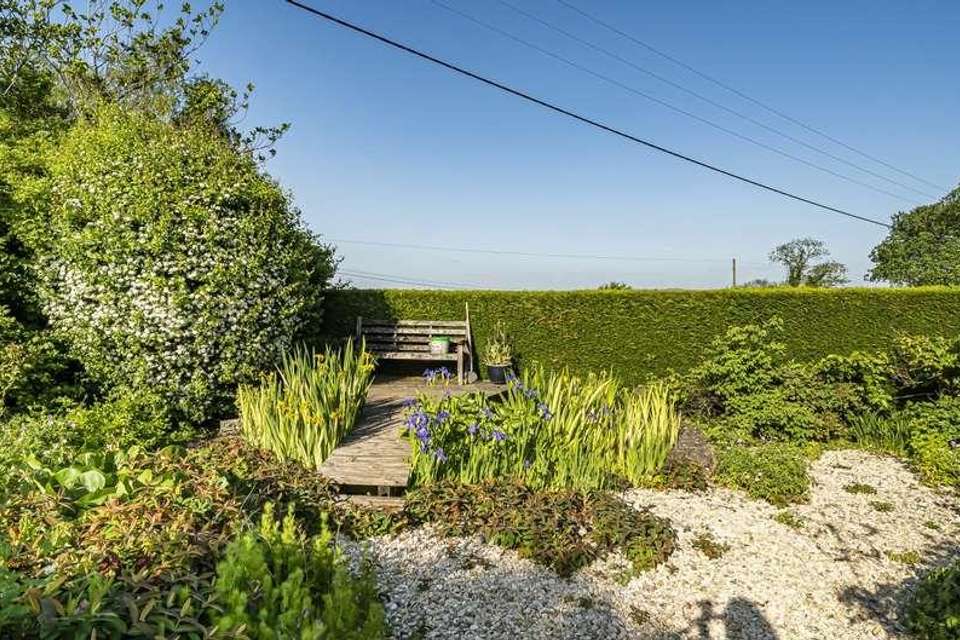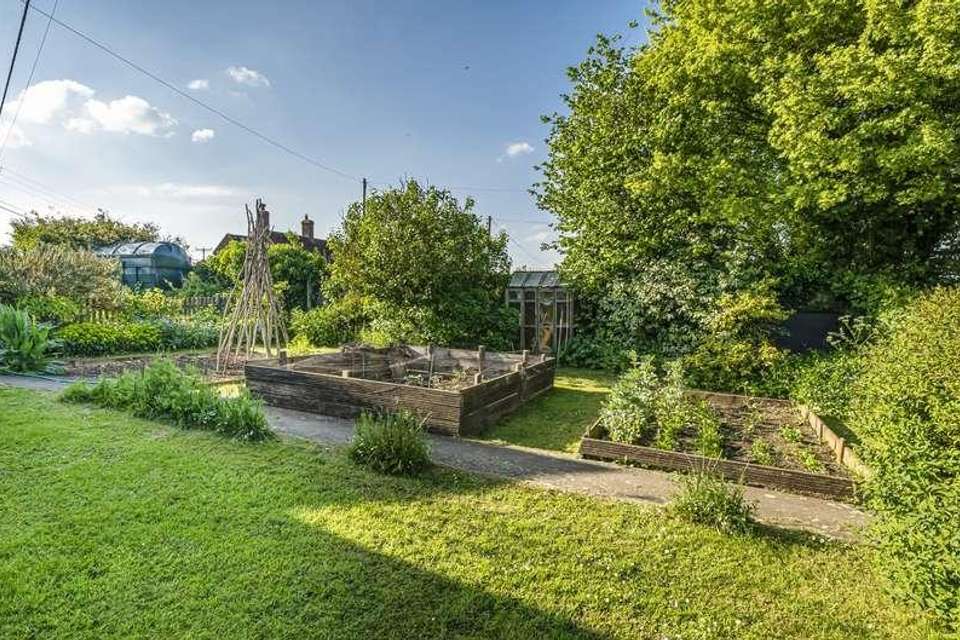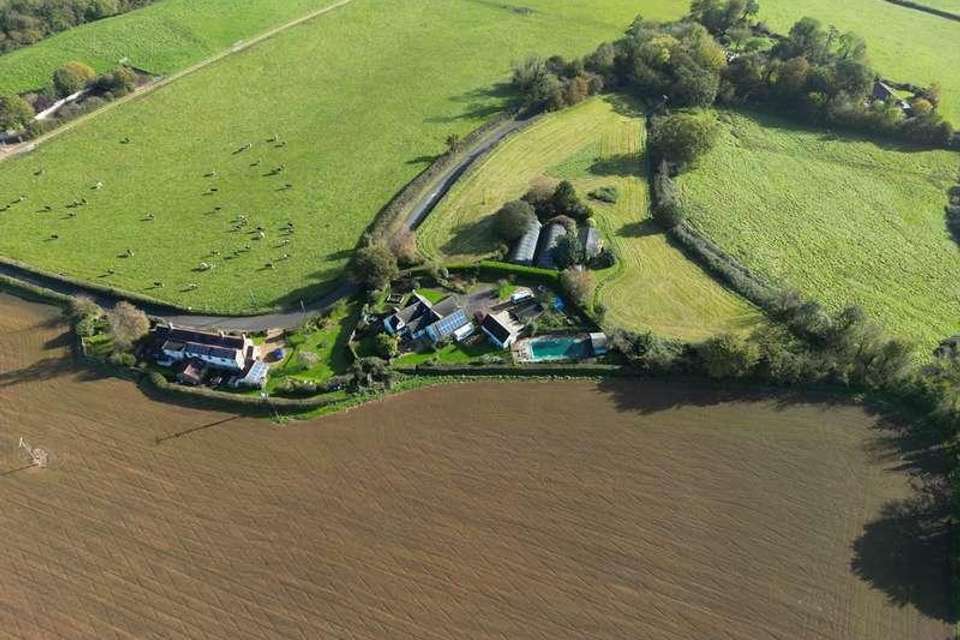4 bedroom property for sale
Witham Friary, BA11property
bedrooms
Property photos




+27
Property description
The property is approached via a country lane which opens into a large, gated driveway with parking for multiple vehicles in addition to the garage and car port.Internally the accommodation is well proportioned, naturally light and well presented. There is a large double aspect living room which is a wonderful space with a wood burning stove that takes centre stage. Looking across the gardens to the side of the property is a very spacious dining room with room for a large table and chairs, a perfect area to entertain up to 10 and enjoy family living.The kitchen/breakfast room is a large space with a fabulous feature floor to ceiling window looking over the gardens. There are a range of wall and base units (in need of some modernisation), an oil-fired Aga, room for a further table and chairs and access into the gardens. There is a large utility room/boot room which provides lots of useful storage, room for dogs and there is a downstairs shower room.On the ground floor there are two double bedrooms (one of which is en-suite) and a further shower room, making a comfortable configuration for multi-generational living, with two further bedrooms on the first floor.OUTSIDEExternally, Green Acres enjoys a large plot measuring over half an acre with the ability to park up to 6 vehicles in addition to the garage and car port.There are gardens on all four sides of the property which benefit from a very good degree of privacy.Areas of lawn are beautifully decorated by a wide variety of plants, shrubs and trees. To the back of the house, with the most incredible far reaching countryside views, our vendors have installed a heated outdoor swimming pool measuring 36 feet by 16 feet, which has recently had a new pump installed and a new liner with a 30-year guarantee. There are also two 12 x 12 stables and a store.Adjoining the door from the kitchen is an excellent seating area for al-fresco dining and a great space for get-togethers and parties.AGENT'S NOTEThere are solar panels, and our vendors earn between 2,000 and 3,000 per annum on average.LOCATION The attractive Somerset village of Witham Friary is surrounded by neighbouring countryside. The Seymour Arms public house is at the centre of this farming village and the local primary school is in the adjacent village of Upton Noble. The popular town of Bruton is just 6 miles to the south and has a range of local shops, a smart restaurant with rooms called 'At the Chapel' and more recently the addition of 'Hauser and Wirth'; a world-renowned art gallery including exhibitions, a beautiful garden designed by Piet Oudolf and a fantastic restaurant.The market town of Frome is also approximately 6 miles to the north and has extensive amenities including shops, boutiques as well as two theatres, a cinema, restaurants and cafs. Another nearby destination is Babington House, the private members club. The Georgian city of Bath is just over 20 miles away and the centre of Bristol is approximately 25 miles away.
Interested in this property?
Council tax
First listed
2 weeks agoWitham Friary, BA11
Marketed by
Cooper & Tanner 6 The Bridge,Frome,Somerset,BA11 2QBCall agent on 01373 455060
Placebuzz mortgage repayment calculator
Monthly repayment
The Est. Mortgage is for a 25 years repayment mortgage based on a 10% deposit and a 5.5% annual interest. It is only intended as a guide. Make sure you obtain accurate figures from your lender before committing to any mortgage. Your home may be repossessed if you do not keep up repayments on a mortgage.
Witham Friary, BA11 - Streetview
DISCLAIMER: Property descriptions and related information displayed on this page are marketing materials provided by Cooper & Tanner. Placebuzz does not warrant or accept any responsibility for the accuracy or completeness of the property descriptions or related information provided here and they do not constitute property particulars. Please contact Cooper & Tanner for full details and further information.































