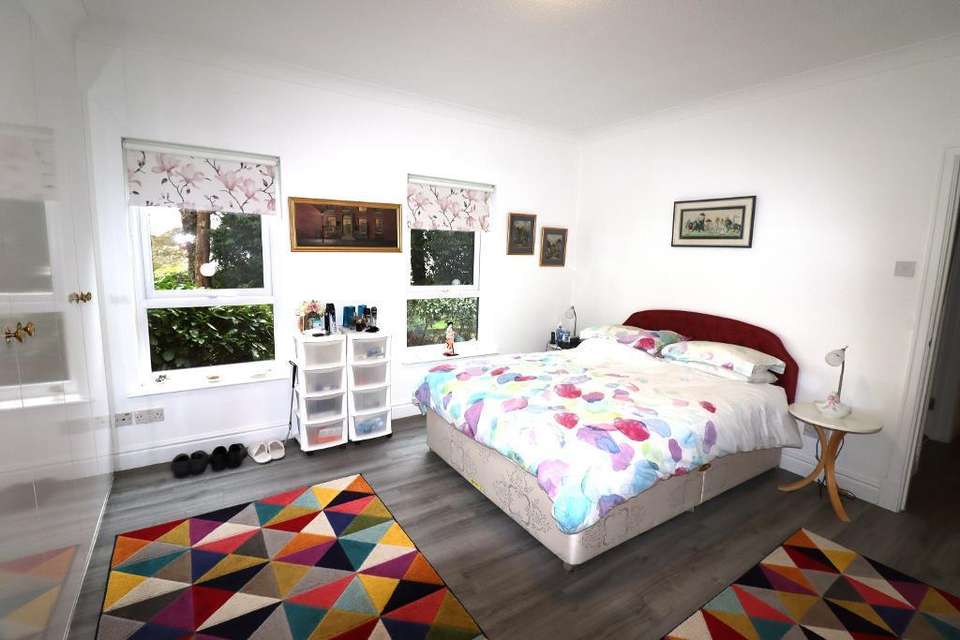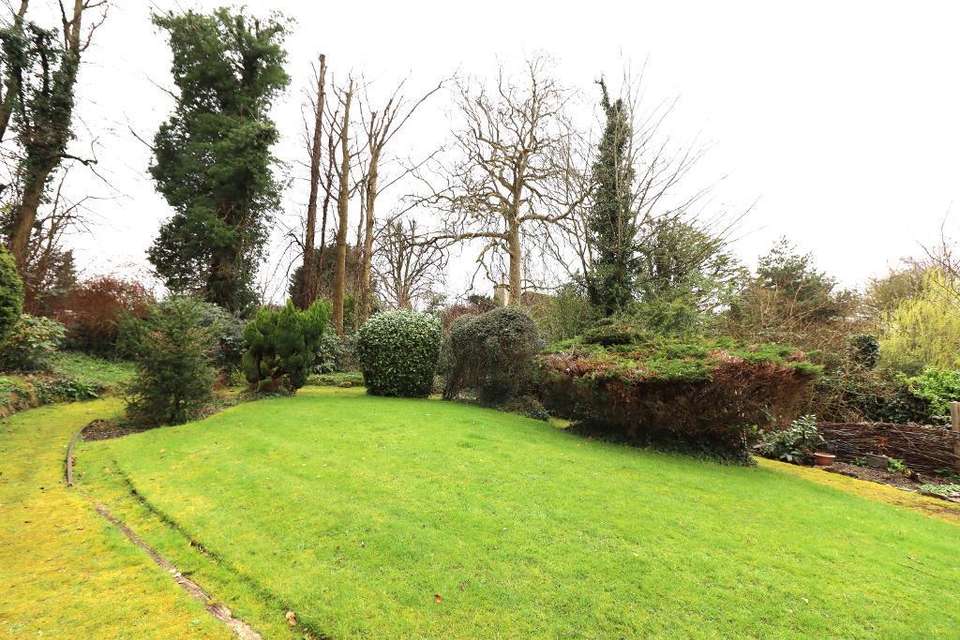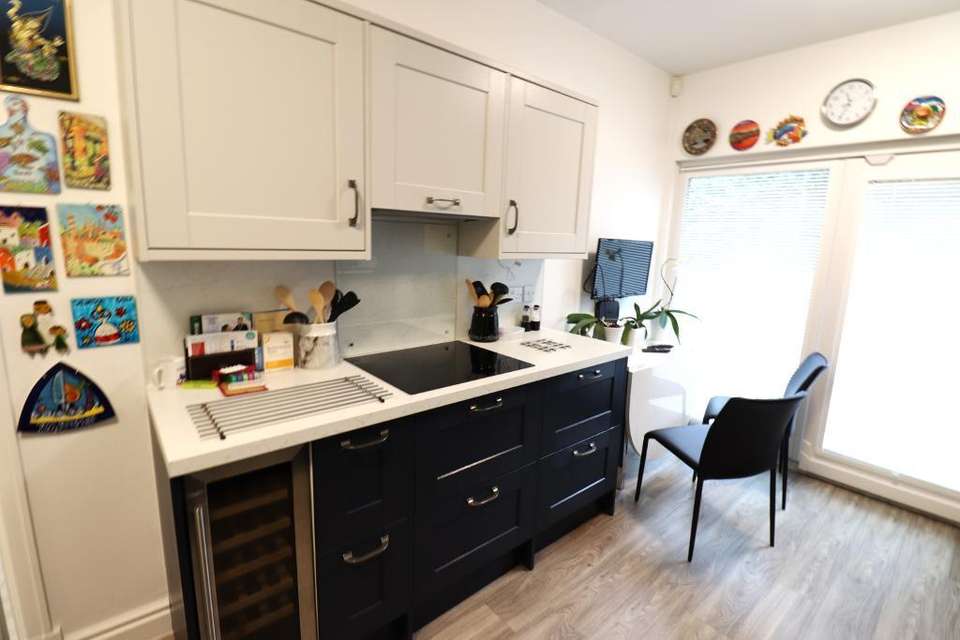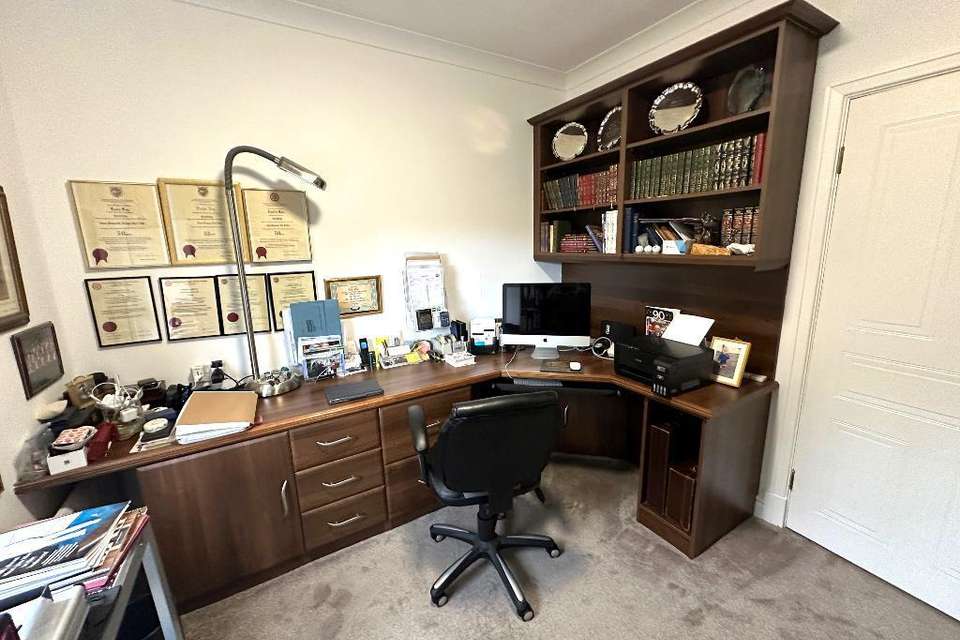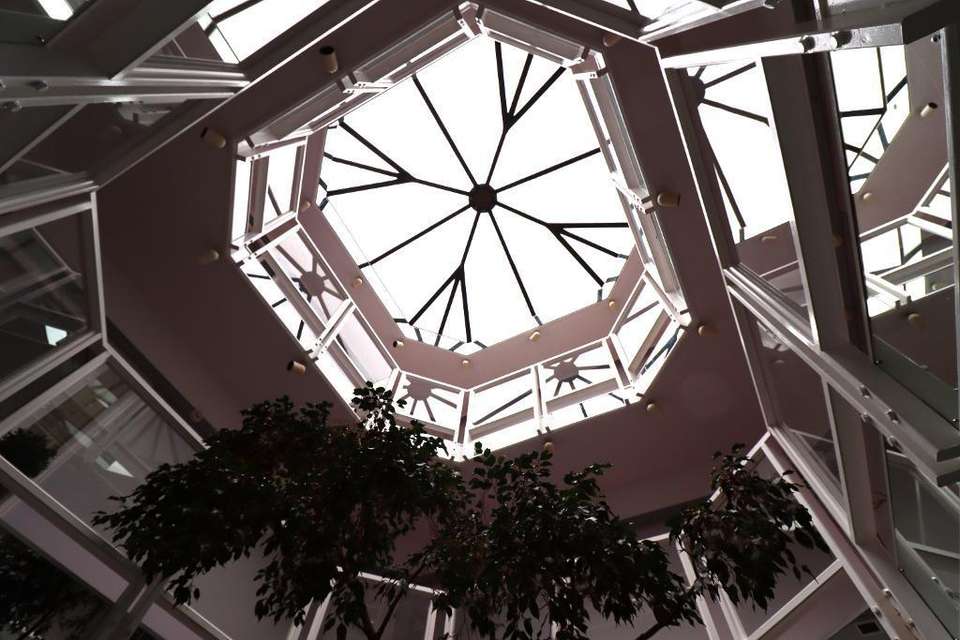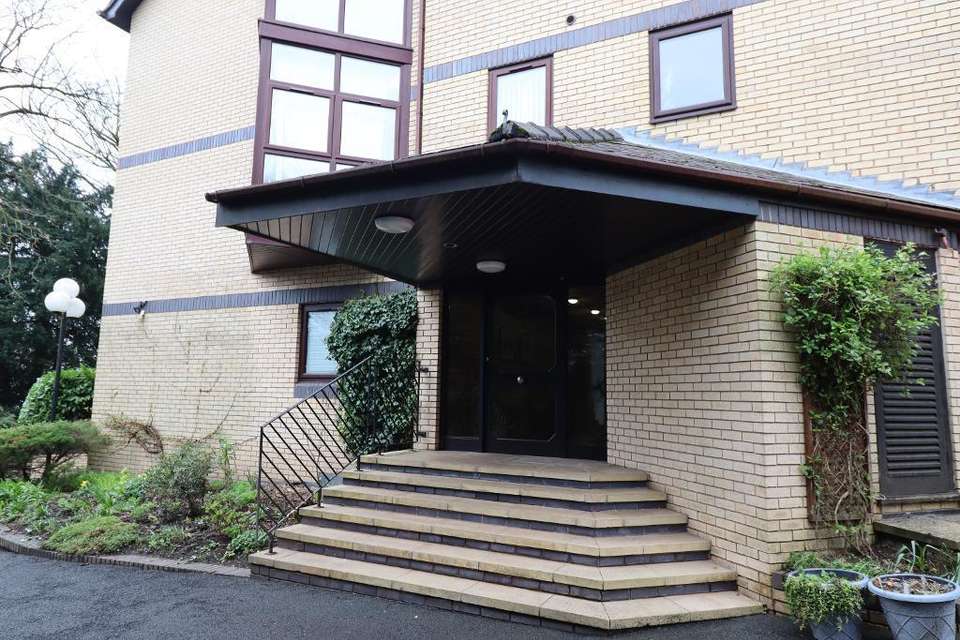3 bedroom flat for sale
Bowdon WA14flat
bedrooms
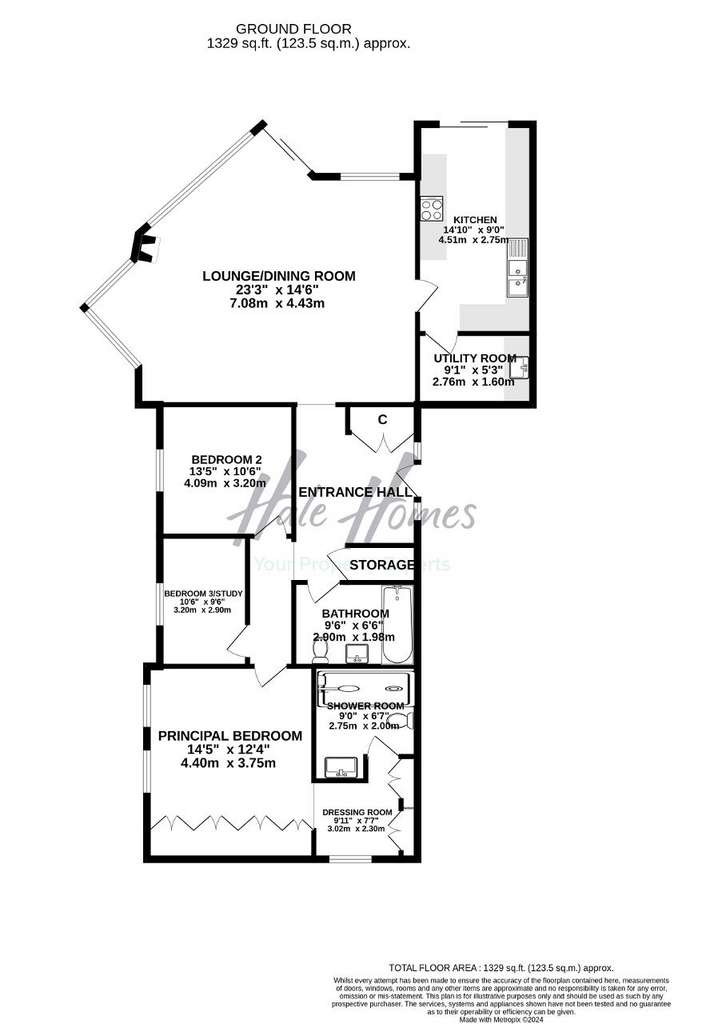
Property photos
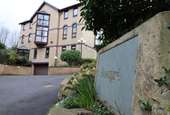
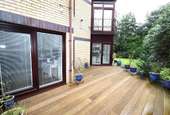

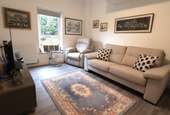
+27
Property description
Council tax band: G
A Well Appointed Ground Floor Three bedroom Apartment benefitting from Patio Doors onto the Delightful Communal Gardens, and situated in a most Desirable Bowdon Location.
The Apartment can be approached via Impressive Communal Entrance with Central Atrium enjoying Dramatic Water Feature and Double Storey Ceiling Height.
This most Attractive Ground Floor Apartment comprises of Three Bedrooms, the Principal with Dressing Room En-Suite Shower Room, whilst the other Bedrooms are served by the Family Bathroom.
The Open Plan Lounge Dining Room is of a most Generous size with Angular Bay Windows and and Sliding Doors onto to the recently laid Secluded Decked Area overlooking the Communal Gardens beyond.
The Contemporary Kitchen with its range of built-in Cabinetry and Integrated Appliances also enjoys Sliding Doors to the Decked Area and the Communal Gardens.
The Fitted Utility with Sink and Plumbing for Washing Machine and Tumble Dryer, and useful lockable Storage room complete the interior of this Stylish Apartment.
Externally there is ample Guest Parking, whilst the Apartment benefits from Two Reserved Spaces in the secure Under Croft Parking.
Beaupre sits in well tendered Communal Gardens, with a generous Lawned Area that enjoys a Large Degree of Privacy.WA14 2ANHall10' 0'' x 14' 2'' (3.07m x 4.34m) Spacious Hallway with fitted Cloaks.Lounge/Dining Room23' 2'' x 14' 6'' (7.08m x 4.43m) Spacious Lounge/Dining Room with Sliding Doors opening to Private Decked Area and Gardens beyond.Kitchen14' 9'' x 9' 0'' (4.51m x 2.75m) Base and Eye Level Fitted Units
Space for Dining Table
Integrated Appliances to include Oven, Microwave, Quooker Hot Tap, Wine Fridge, Larder Fridge, Freezer, Induction Hob and Dishwasher.
Sliding Door to Patio Area.Utility Room9' 0'' x 5' 2'' (2.76m x 1.6m) Fitted Unit with work tops over, Sink
Plumbing for Washing Machine and Tumble Dryer.Principal Bedroom14' 5'' x 12' 3'' (4.4m x 3.75m) Double Bedroom with Fitted Wardobes.Dressing Room9' 10'' x 7' 6'' (3.02m x 2.3m) Fitted Wardrobes to one wall.En-suite Shower Room9' 0'' x 6' 6'' (2.75m x 2m) Walk-in Shower
Vanity Unity
W.C.Bedroom Two13' 5'' x 10' 5'' (4.09m x 3.2m) Double Bedroom.Bedroom Three/Study10' 5'' x 9' 6'' (3.2m x 2.9m) Furniture fitted for Home Office.Storage5' 5'' x 2' 10'' (1.66m x 0.88m) Lockable Storage with Fitted Shelving.Underground Parking Undercroft parking with lift access and dedicated spaces via an electric door.
A Well Appointed Ground Floor Three bedroom Apartment benefitting from Patio Doors onto the Delightful Communal Gardens, and situated in a most Desirable Bowdon Location.
The Apartment can be approached via Impressive Communal Entrance with Central Atrium enjoying Dramatic Water Feature and Double Storey Ceiling Height.
This most Attractive Ground Floor Apartment comprises of Three Bedrooms, the Principal with Dressing Room En-Suite Shower Room, whilst the other Bedrooms are served by the Family Bathroom.
The Open Plan Lounge Dining Room is of a most Generous size with Angular Bay Windows and and Sliding Doors onto to the recently laid Secluded Decked Area overlooking the Communal Gardens beyond.
The Contemporary Kitchen with its range of built-in Cabinetry and Integrated Appliances also enjoys Sliding Doors to the Decked Area and the Communal Gardens.
The Fitted Utility with Sink and Plumbing for Washing Machine and Tumble Dryer, and useful lockable Storage room complete the interior of this Stylish Apartment.
Externally there is ample Guest Parking, whilst the Apartment benefits from Two Reserved Spaces in the secure Under Croft Parking.
Beaupre sits in well tendered Communal Gardens, with a generous Lawned Area that enjoys a Large Degree of Privacy.WA14 2ANHall10' 0'' x 14' 2'' (3.07m x 4.34m) Spacious Hallway with fitted Cloaks.Lounge/Dining Room23' 2'' x 14' 6'' (7.08m x 4.43m) Spacious Lounge/Dining Room with Sliding Doors opening to Private Decked Area and Gardens beyond.Kitchen14' 9'' x 9' 0'' (4.51m x 2.75m) Base and Eye Level Fitted Units
Space for Dining Table
Integrated Appliances to include Oven, Microwave, Quooker Hot Tap, Wine Fridge, Larder Fridge, Freezer, Induction Hob and Dishwasher.
Sliding Door to Patio Area.Utility Room9' 0'' x 5' 2'' (2.76m x 1.6m) Fitted Unit with work tops over, Sink
Plumbing for Washing Machine and Tumble Dryer.Principal Bedroom14' 5'' x 12' 3'' (4.4m x 3.75m) Double Bedroom with Fitted Wardobes.Dressing Room9' 10'' x 7' 6'' (3.02m x 2.3m) Fitted Wardrobes to one wall.En-suite Shower Room9' 0'' x 6' 6'' (2.75m x 2m) Walk-in Shower
Vanity Unity
W.C.Bedroom Two13' 5'' x 10' 5'' (4.09m x 3.2m) Double Bedroom.Bedroom Three/Study10' 5'' x 9' 6'' (3.2m x 2.9m) Furniture fitted for Home Office.Storage5' 5'' x 2' 10'' (1.66m x 0.88m) Lockable Storage with Fitted Shelving.Underground Parking Undercroft parking with lift access and dedicated spaces via an electric door.
Interested in this property?
Council tax
First listed
2 weeks agoEnergy Performance Certificate
Bowdon WA14
Marketed by
Hale Homes Agency - Hale 4 Progress House, 17 Cecil Road Hale, Cheshire WA15 9NZPlacebuzz mortgage repayment calculator
Monthly repayment
The Est. Mortgage is for a 25 years repayment mortgage based on a 10% deposit and a 5.5% annual interest. It is only intended as a guide. Make sure you obtain accurate figures from your lender before committing to any mortgage. Your home may be repossessed if you do not keep up repayments on a mortgage.
Bowdon WA14 - Streetview
DISCLAIMER: Property descriptions and related information displayed on this page are marketing materials provided by Hale Homes Agency - Hale. Placebuzz does not warrant or accept any responsibility for the accuracy or completeness of the property descriptions or related information provided here and they do not constitute property particulars. Please contact Hale Homes Agency - Hale for full details and further information.







