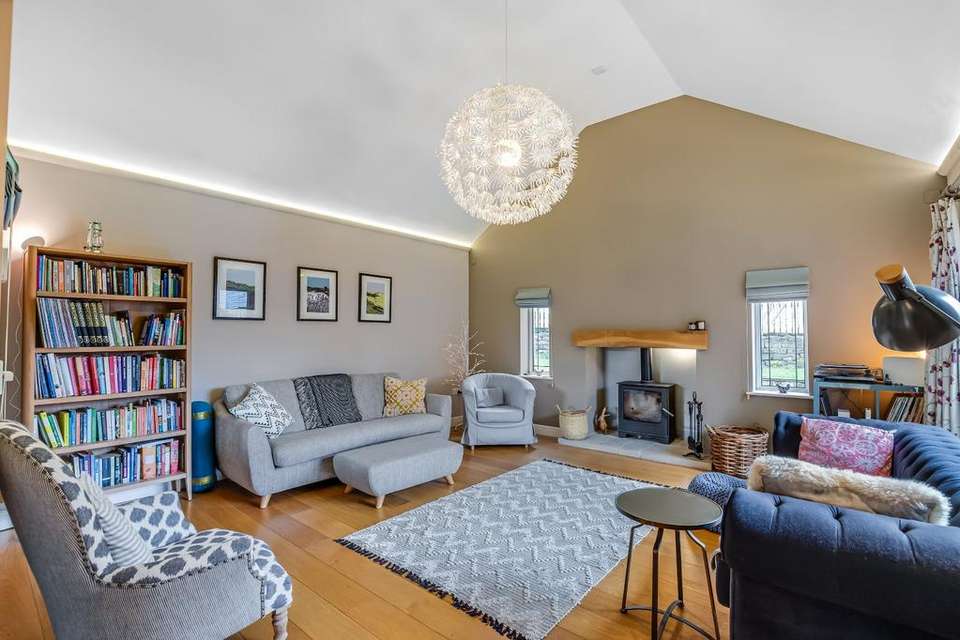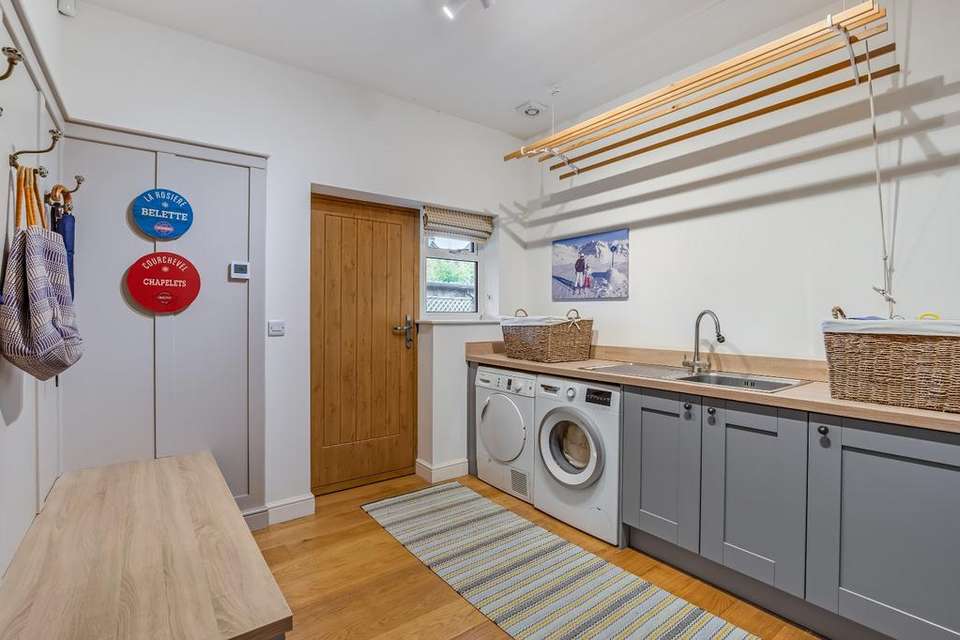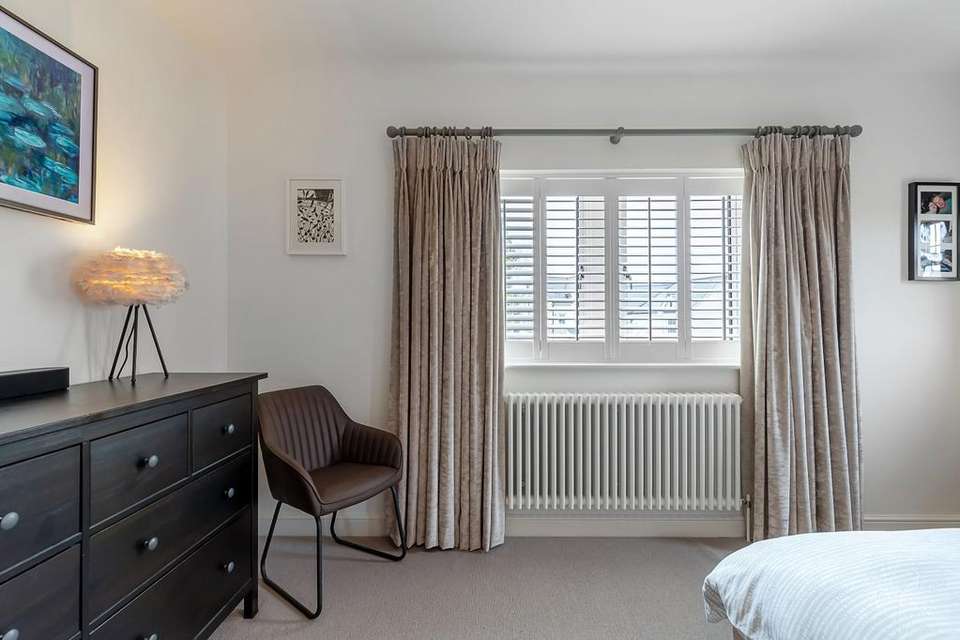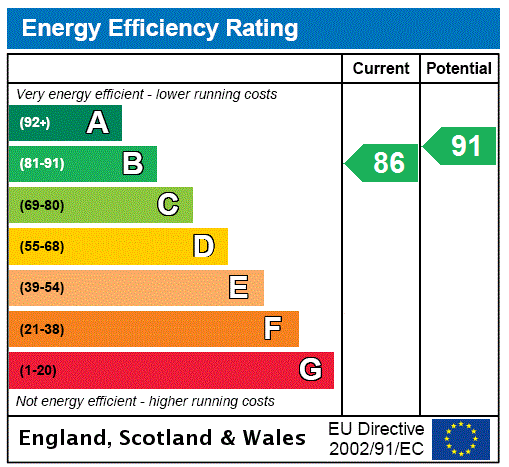5 bedroom detached house for sale
West Yorkshire, LS29detached house
bedrooms
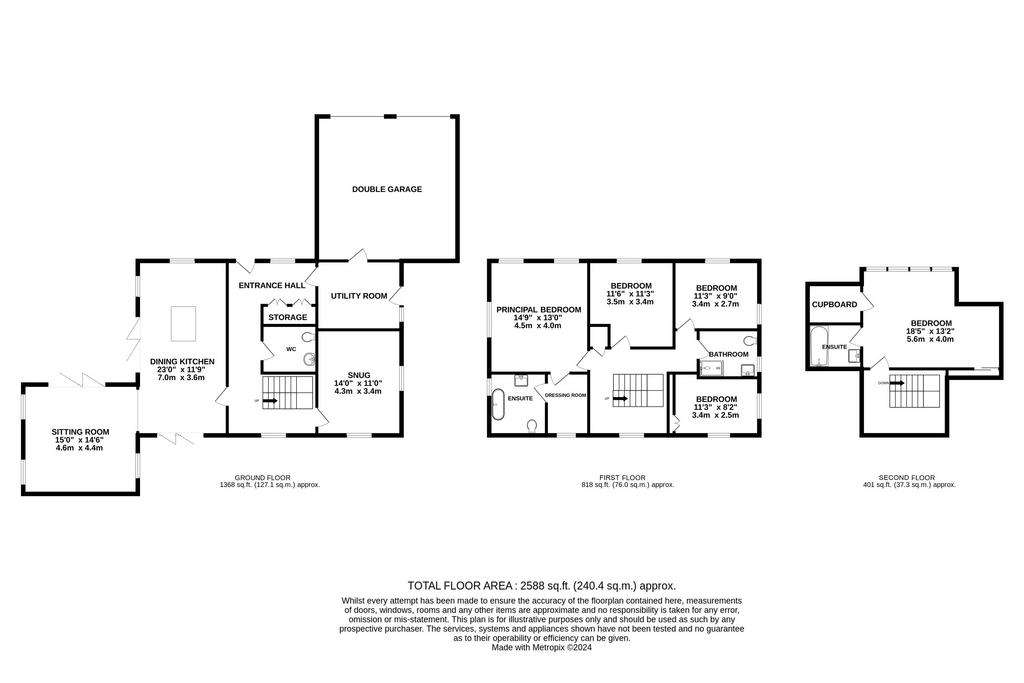
Property photos


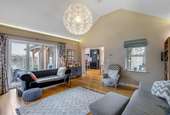

+28
Property description
A STYLISH AND ENERGY EFFICIENT DETACHED PROPERTY IN A WONDERFUL POSITION WITHIN MENSTON VILLAGE.
A STYLISH AND ENERGY EFFICIENT DETACHED PROPERTY IN A WONDERFUL POSITION WITHIN MENSTON VILLAGE.
Occupying a wonderful position just a stone's throw from Menston train station, this beautiful five bedroomed detached property offers spacious and well-planned family accommodation, built in a delightful Arts & Crafts style in 2016, combining modern convenience and excellent energy efficiency.
Situated between Ilkley and Otley, Menston is a thriving and popular village community with a good range of everyday amenities including local shops, a convenience store, post office, doctors’ surgery and dental surgery, pharmacy, an excellent primary school, sporting facilities, fantastic park and various public houses. The village has its own train station with regular services to the city centres of Leeds and Bradford, making it an ideal base for the city commuter.
The accommodation has GAS FIRED CENTRAL HEATING, SEALED UNIT DOUBLE GLAZING and with approximate room sizes, comprises: -
GROUND FLOOR
Under floor heating on six zones throughout the ground floor.
RECEPTION HALL 23'7" x 11'7" (7.2m x 3.53m)
A welcoming and bright entrance to this fine home, having oak flooring, panelled walls and attractive stained glass window. Large fitted storage cupboard for coats and shoes and under stairs cupboard.
OPEN PLAN SITTING / DINING KITCHEN
Comprising:-
DINING KITCHEN 23'8" x 13' (7.21m x 3.96m)
Stylish hand built kitchen with central island unit and quartz work surfaces. Integrated appliances include dual fuel range cooker and dishwasher. Pantry cupboard. Bi-folding doors to the side and rear elevations.
SITTING ROOM 15'7" x 15'3" (4.75m x 4.65m)
A lovely space with vaulted ceiling, log burner with wooden mantle and stone hearth. Oak flooring throughout and bi-folding doors to the rear elevation. Up-lighting to ceiling cornice.
SNUG 13'9" x 11'2" (4.2m x 3.4m)
Fantastic cosy room with a wall-mounted TV, surround sound speaker system and cinematic lighting. Dual aspect windows with plantation shutters.
CLOAKROOM 7'9" x 4'5" (2.36m x 1.35m)
With low suite wc and wash basin.
UTILITY ROOM 11'2" x 9'3" (3.4m x 2.82m)
The perfect boot room, with part panelled walls, bench seating and ceiling hung drying rack. Plumbing for a washing machine, space for a dryer and sink unit. Side entrance door to the garden and internal access to the garage.
FIRST FLOOR
LANDING 15'2" x 11'9" (max) (4.62m x 3.58m (max))
Bright galleried landing with a useful airing cupboard.
PRINCIPAL BEDROOM 14'7" x 13' (4.45m x 3.96m)
A relaxing and spacious dual aspect room with plantation shutters to the windows.
DRESSING AREA 8'5" x 4'7" (2.57m x 1.4m)
With fitted wardrobes. Window to the side elevation. Through to:
EN SUITE BATHROOM 8'6" x 7'8" (2.6m x 2.34m)
A stylish en suite bathroom, with cosy underfloor heating throughout. Vanity unit with marble top and inset basin, low suite wc and large panelled bath with marble surround. Part tiled walls, tiled flooring and window to the side elevation.
BEDROOM 11'8" x 11'3" (3.56m x 3.43m)
Fitted drawers and shelving over. Window to the front elevation.
BEDROOM 11'2" x 7'4" (3.4m x 2.24m)
With slim fitted cupboard and stylish wooden flooring. Windows to the side and rear elevations.
SHOWER ROOM 7'8" x 6'7" (2.34m x 2m)
Walk in shower, low suite wc and vanity unit. Marble tiled walls and flooring. Window to the side elevation
BEDROOM / OFFICE 11'2" x 8'8" (3.4m x 2.64m)
A dual aspect room with windows to front and side elevations.
SECOND FLOOR
BEDROOM 17'2" x 13'2" (5.23m x 4.01m)
Fitted wardrobe. Window to front elevation having impressive views.
DRESSING ROOM 6'9" x 5'9" (2.06m x 1.75m)
Walk-in dressing room wardrobe.
EN SUITE BATHROOM 6'9" x 5'3" (2.06m x 1.6m)
Panelled bath, vanity unit basin with drawers beneath and low suite wc. Tiled walls and flooring.
OUTSIDE
DOUBLE GARAGE 19'2" x 19'1" (5.84m x 5.82m)
A particularly useful space benefitting from internal access and having a loft area with ladder access, electric doors and EV charging point. Driveway to the front of the garage provides off street parking for two cars.
GARDENS
The property stands within a lovely plot having neatly kept gardens to all sides, having a wonderful private feel. A real standout of the garden area is a stylish oak veranda and porch, providing various covered seating areas. Being south-westerly facing to the rear, this really is a fantastic, relaxing and entertaining space.
VIEWING ARRANGEMENTS
Strictly by prior appointment with Dale Eddison's Ilkley office.
PLEASE NOTE
The extent of the property and its boundaries are subject to verification by inspection of the title deeds. The measurements in these particulars are approximate and have been provided for guidance purposes only. The fixtures, fittings and appliances have not been tested and therefore no guarantee can be given that they are in working order. The internal photographs used in these particulars are reproduced for general information and it cannot be inferred that any item is included in the sale.
TENURE
We understand the property to be Freehold.
COUNCIL TAX
City of Bradford Metropolitan District Council Tax Band G. For further details on Bradford Council Tax Charges please visit or telephone them on[use Contact Agent Button].
LOCATION
At the roundabout by The Fox public house proceed on the A65 and take the first right hand turn by the Sainsbury's Local into Station Road. Number 3a is located on the left hand side, set back behind the properties on Station Road.
MONEY LAUNDERING, TERRORIST FINANCING AND TRANSFER OF FUNDS REGULATIONS 2017
To enable us to comply with the expanded Money Laundering Regulations we are required to obtain identification from prospective buyers once a price and terms have been agreed on a purchase. Buyers are asked to please assist with this so that there is no delay in agreeing a sale. The cost payable by the successful buyer for this is £36 (inclusive of VAT) per named buyer and is paid to the firm who administer the money laundering ID checks, being Iamproperty / Movebutler. Please note the property will not be marked as sold subject to contract until the appropriate identification has been provided.
FINANCIAL SERVICES
Linley and Simpson Sales Limited and Dale Eddison Limited are Introducer Appointed Representatives of Mortgage Advice Bureau Limited and Mortgage Advice Bureau (Derby) Limited who are authorised and regulated by the Financial Conduct Authority. We routinely refer buyers to Mortgage Advice Bureau Limited. We receive a maximum of £30 per referral.
A STYLISH AND ENERGY EFFICIENT DETACHED PROPERTY IN A WONDERFUL POSITION WITHIN MENSTON VILLAGE.
Occupying a wonderful position just a stone's throw from Menston train station, this beautiful five bedroomed detached property offers spacious and well-planned family accommodation, built in a delightful Arts & Crafts style in 2016, combining modern convenience and excellent energy efficiency.
Situated between Ilkley and Otley, Menston is a thriving and popular village community with a good range of everyday amenities including local shops, a convenience store, post office, doctors’ surgery and dental surgery, pharmacy, an excellent primary school, sporting facilities, fantastic park and various public houses. The village has its own train station with regular services to the city centres of Leeds and Bradford, making it an ideal base for the city commuter.
The accommodation has GAS FIRED CENTRAL HEATING, SEALED UNIT DOUBLE GLAZING and with approximate room sizes, comprises: -
GROUND FLOOR
Under floor heating on six zones throughout the ground floor.
RECEPTION HALL 23'7" x 11'7" (7.2m x 3.53m)
A welcoming and bright entrance to this fine home, having oak flooring, panelled walls and attractive stained glass window. Large fitted storage cupboard for coats and shoes and under stairs cupboard.
OPEN PLAN SITTING / DINING KITCHEN
Comprising:-
DINING KITCHEN 23'8" x 13' (7.21m x 3.96m)
Stylish hand built kitchen with central island unit and quartz work surfaces. Integrated appliances include dual fuel range cooker and dishwasher. Pantry cupboard. Bi-folding doors to the side and rear elevations.
SITTING ROOM 15'7" x 15'3" (4.75m x 4.65m)
A lovely space with vaulted ceiling, log burner with wooden mantle and stone hearth. Oak flooring throughout and bi-folding doors to the rear elevation. Up-lighting to ceiling cornice.
SNUG 13'9" x 11'2" (4.2m x 3.4m)
Fantastic cosy room with a wall-mounted TV, surround sound speaker system and cinematic lighting. Dual aspect windows with plantation shutters.
CLOAKROOM 7'9" x 4'5" (2.36m x 1.35m)
With low suite wc and wash basin.
UTILITY ROOM 11'2" x 9'3" (3.4m x 2.82m)
The perfect boot room, with part panelled walls, bench seating and ceiling hung drying rack. Plumbing for a washing machine, space for a dryer and sink unit. Side entrance door to the garden and internal access to the garage.
FIRST FLOOR
LANDING 15'2" x 11'9" (max) (4.62m x 3.58m (max))
Bright galleried landing with a useful airing cupboard.
PRINCIPAL BEDROOM 14'7" x 13' (4.45m x 3.96m)
A relaxing and spacious dual aspect room with plantation shutters to the windows.
DRESSING AREA 8'5" x 4'7" (2.57m x 1.4m)
With fitted wardrobes. Window to the side elevation. Through to:
EN SUITE BATHROOM 8'6" x 7'8" (2.6m x 2.34m)
A stylish en suite bathroom, with cosy underfloor heating throughout. Vanity unit with marble top and inset basin, low suite wc and large panelled bath with marble surround. Part tiled walls, tiled flooring and window to the side elevation.
BEDROOM 11'8" x 11'3" (3.56m x 3.43m)
Fitted drawers and shelving over. Window to the front elevation.
BEDROOM 11'2" x 7'4" (3.4m x 2.24m)
With slim fitted cupboard and stylish wooden flooring. Windows to the side and rear elevations.
SHOWER ROOM 7'8" x 6'7" (2.34m x 2m)
Walk in shower, low suite wc and vanity unit. Marble tiled walls and flooring. Window to the side elevation
BEDROOM / OFFICE 11'2" x 8'8" (3.4m x 2.64m)
A dual aspect room with windows to front and side elevations.
SECOND FLOOR
BEDROOM 17'2" x 13'2" (5.23m x 4.01m)
Fitted wardrobe. Window to front elevation having impressive views.
DRESSING ROOM 6'9" x 5'9" (2.06m x 1.75m)
Walk-in dressing room wardrobe.
EN SUITE BATHROOM 6'9" x 5'3" (2.06m x 1.6m)
Panelled bath, vanity unit basin with drawers beneath and low suite wc. Tiled walls and flooring.
OUTSIDE
DOUBLE GARAGE 19'2" x 19'1" (5.84m x 5.82m)
A particularly useful space benefitting from internal access and having a loft area with ladder access, electric doors and EV charging point. Driveway to the front of the garage provides off street parking for two cars.
GARDENS
The property stands within a lovely plot having neatly kept gardens to all sides, having a wonderful private feel. A real standout of the garden area is a stylish oak veranda and porch, providing various covered seating areas. Being south-westerly facing to the rear, this really is a fantastic, relaxing and entertaining space.
VIEWING ARRANGEMENTS
Strictly by prior appointment with Dale Eddison's Ilkley office.
PLEASE NOTE
The extent of the property and its boundaries are subject to verification by inspection of the title deeds. The measurements in these particulars are approximate and have been provided for guidance purposes only. The fixtures, fittings and appliances have not been tested and therefore no guarantee can be given that they are in working order. The internal photographs used in these particulars are reproduced for general information and it cannot be inferred that any item is included in the sale.
TENURE
We understand the property to be Freehold.
COUNCIL TAX
City of Bradford Metropolitan District Council Tax Band G. For further details on Bradford Council Tax Charges please visit or telephone them on[use Contact Agent Button].
LOCATION
At the roundabout by The Fox public house proceed on the A65 and take the first right hand turn by the Sainsbury's Local into Station Road. Number 3a is located on the left hand side, set back behind the properties on Station Road.
MONEY LAUNDERING, TERRORIST FINANCING AND TRANSFER OF FUNDS REGULATIONS 2017
To enable us to comply with the expanded Money Laundering Regulations we are required to obtain identification from prospective buyers once a price and terms have been agreed on a purchase. Buyers are asked to please assist with this so that there is no delay in agreeing a sale. The cost payable by the successful buyer for this is £36 (inclusive of VAT) per named buyer and is paid to the firm who administer the money laundering ID checks, being Iamproperty / Movebutler. Please note the property will not be marked as sold subject to contract until the appropriate identification has been provided.
FINANCIAL SERVICES
Linley and Simpson Sales Limited and Dale Eddison Limited are Introducer Appointed Representatives of Mortgage Advice Bureau Limited and Mortgage Advice Bureau (Derby) Limited who are authorised and regulated by the Financial Conduct Authority. We routinely refer buyers to Mortgage Advice Bureau Limited. We receive a maximum of £30 per referral.
Interested in this property?
Council tax
First listed
2 weeks agoEnergy Performance Certificate
West Yorkshire, LS29
Marketed by
Dale Eddison - Ilkley 15 The Grove Ilkley LS29 9LWCall agent on 01943 817642
Placebuzz mortgage repayment calculator
Monthly repayment
The Est. Mortgage is for a 25 years repayment mortgage based on a 10% deposit and a 5.5% annual interest. It is only intended as a guide. Make sure you obtain accurate figures from your lender before committing to any mortgage. Your home may be repossessed if you do not keep up repayments on a mortgage.
West Yorkshire, LS29 - Streetview
DISCLAIMER: Property descriptions and related information displayed on this page are marketing materials provided by Dale Eddison - Ilkley. Placebuzz does not warrant or accept any responsibility for the accuracy or completeness of the property descriptions or related information provided here and they do not constitute property particulars. Please contact Dale Eddison - Ilkley for full details and further information.


