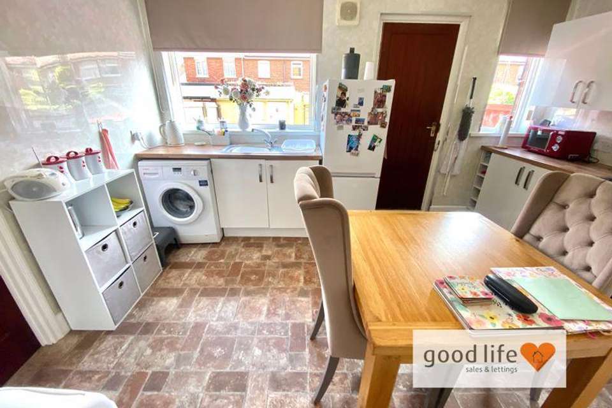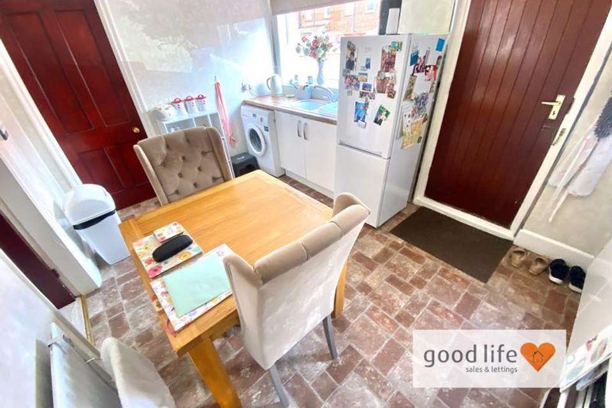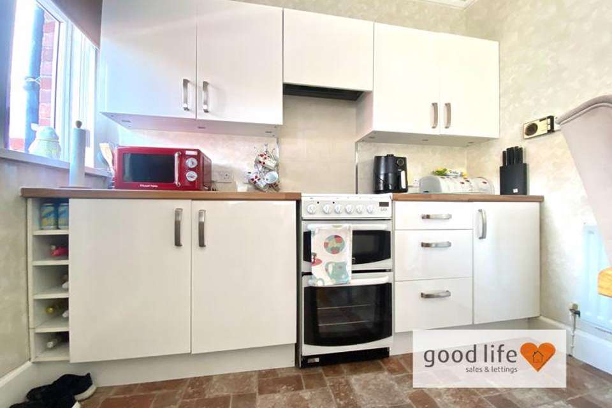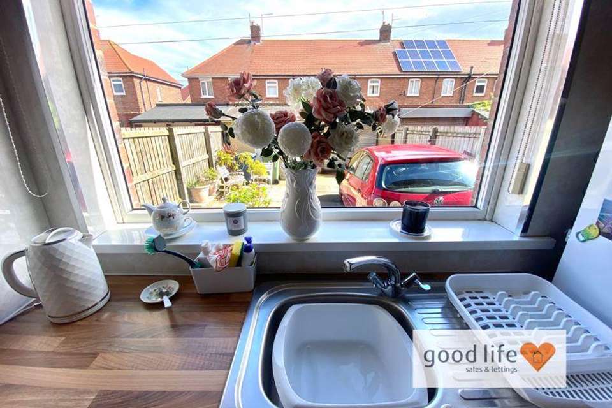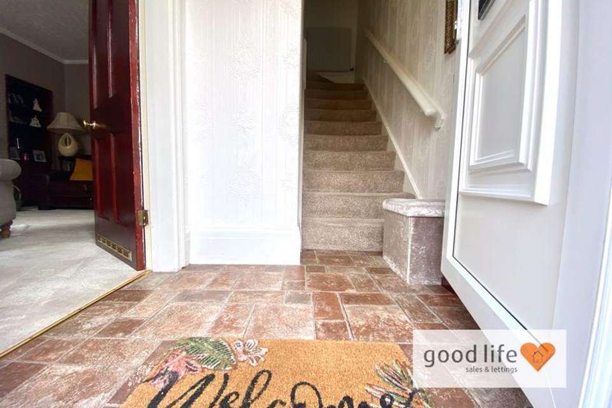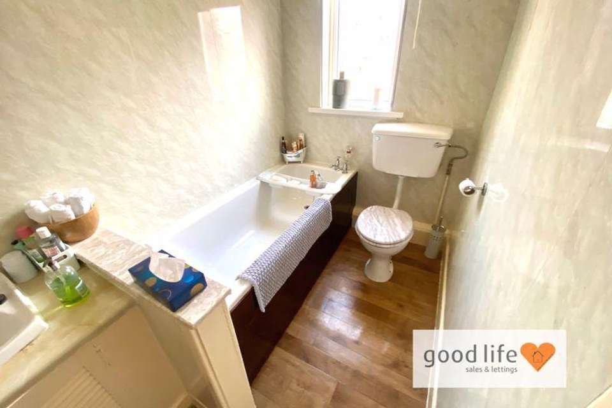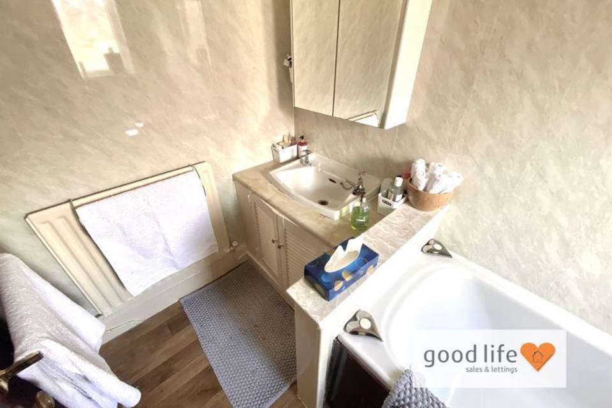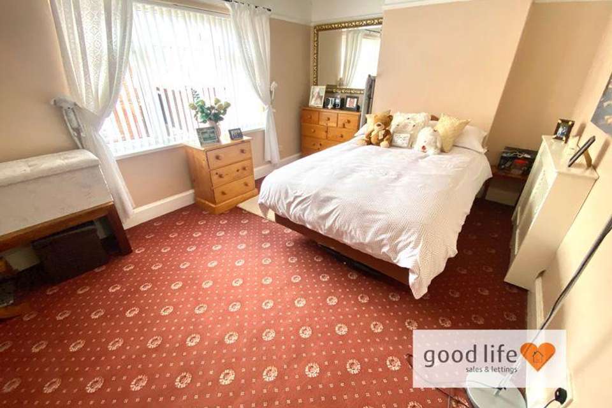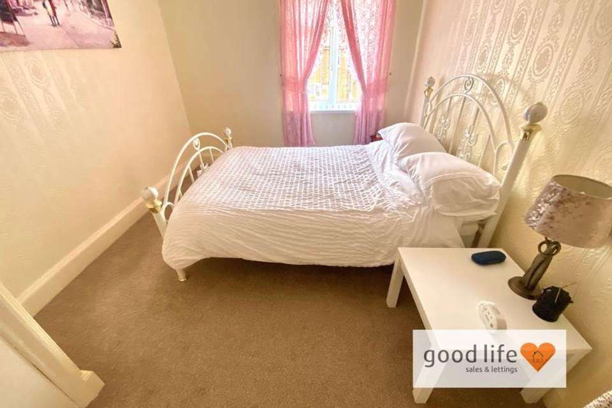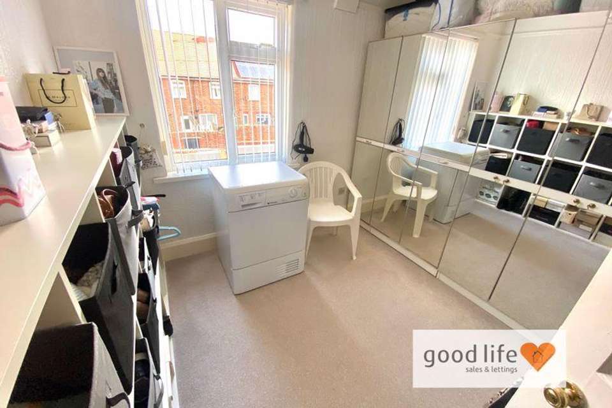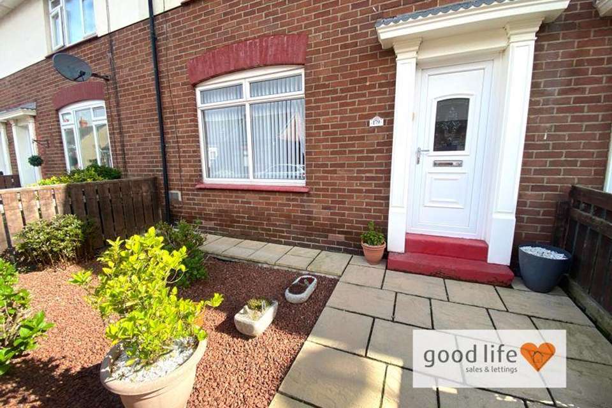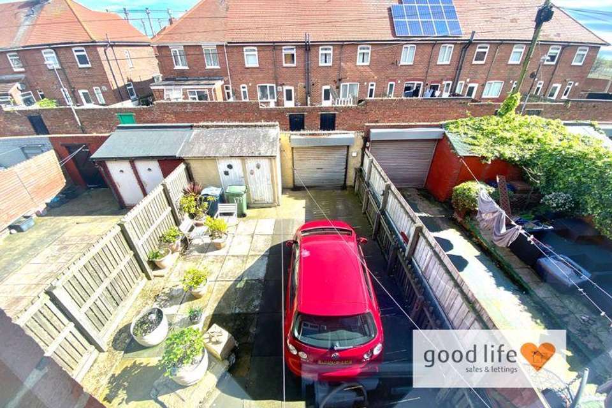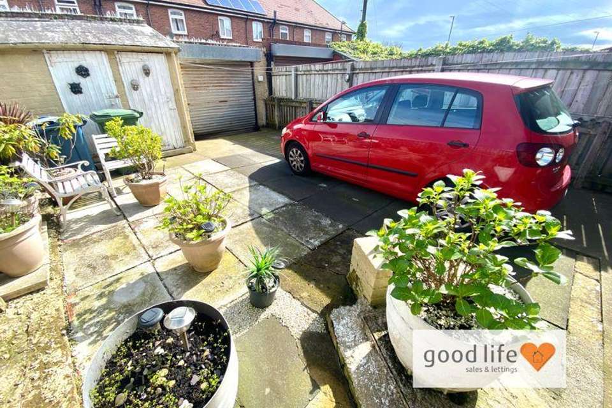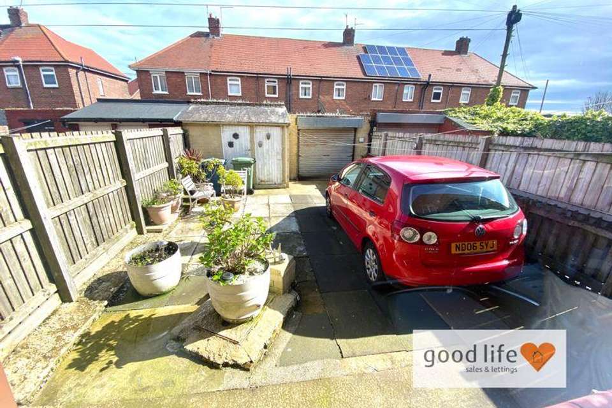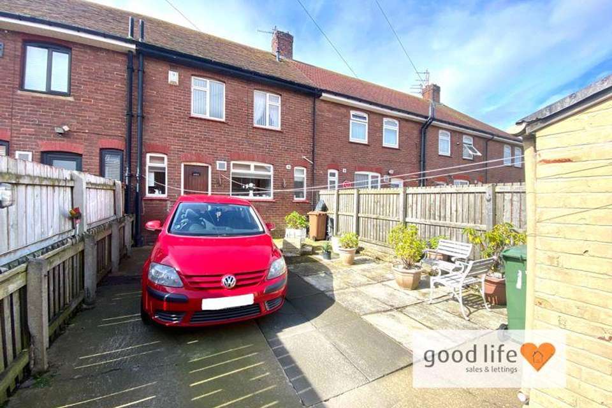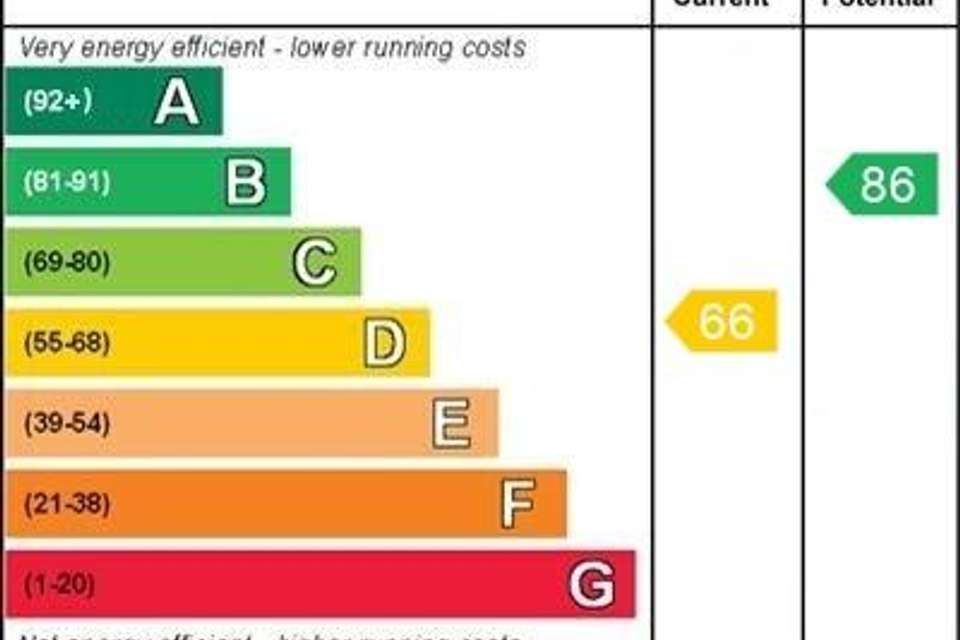3 bedroom terraced house for sale
St. Leonard Street, Sunderland SR2terraced house
bedrooms
Property photos
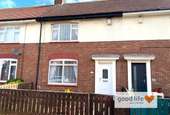
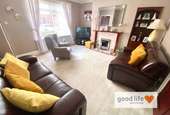
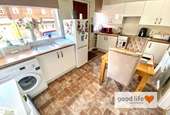
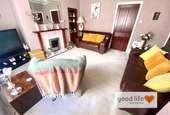
+16
Property description
RARE 3 DOUBLE BEDROOM MID TERRACE HOME - MORE SIMILAR TO THE HOMES ON CORPORATION ROAD - LARGE REAR GARDEN WITH ELECTRIC SHUTTER FOR VEHICLE ACCESS - MODERN KITCHEN WITH DINING SPACE - WELL PRESENTED FAMILY HOME - NO CHAIN …Good Life Homes are delighted to bring to the market a rare opportunity to acquire a spacious 3 double bedroom family home similar to the type available on nearby Corporation Road which are often very sought after locally. Owned and occupied for many years by the same family, this well maintained home offers spacious lounge, modern kitchen/dining room, ground floor bathroom. 3 double first floor bedrooms and large rear garden enjoying a sunny aspect and electric roller shutter vehicle access. Perfect as a family home offering great value, or as an investor purchase for buy to let, this home would achieve a rental income in the region of £700/£750pcm in the current market. Viewing arrangements can be made by contacting our local office. If you have a property to sell and would like valuation advice or guidance, please do not hesitate to ask us for assistance. Our fixed price selling fees start from just £995 on a no sale no fee basis which means that you'll pay nothing unless we sell your home! Call us and find out why so many people across Sunderland now choose Good Life to sell their home.
INTRODUCTION
RARE 3 DOUBLE BEDROOM MID TERRACE HOME - MORE SIMILAR TO THE HOMES ON CORPORATION ROAD - LARGE REAR GARDEN WITH ELECTRIC SHUTTER FOR VEHICLE ACCESS - MODERN KITCHEN WITH DINING SPACE - WELL PRESENTED FAMILY HOME - NO CHAIN …
ENTRANCE HALL
Laminate tile-effect flooring, built-in cupboard housing modern consumer unit and electric meter, carpeted stairs to first floor landing, alarm key pad. Door leading off to lounge.
LOUNGE - 14' 2'' x 13' 7'' (4.31m x 4.14m)
A lovely size lounge with carpet flooring, double radiator, front facing white uPVC single-glazed window. Fire surround with tiled hearth and back and built in electric fire. Door leading off to kitchen/dining room, under stairs cupboard providing some storage.
KITCHEN/DINING ROOM - 13' 7'' x 8' 10'' (4.14m x 2.69m)
A lovely size kitchen/dining room with laminate wood-effect flooring, 2 rear facing white uPVC single-glazed windows with views over rear garden, door leading out to rear garden. Modern fitted kitchen with a range of wall and floor units in a white finish with wood-effect laminate work surfaces, space for electric oven, space for tall fridge/freezer, space and plumbing for a washing machine, stainless steel sink with single bowl, single drainer and matching Monobloc tap. Radiator, ample space for dining table and chairs, door leading off to bathroom.
BATHROOM - 8' 10'' x 5' 0'' (2.69m x 1.52m)
Vinyl wood-effect flooring, radiator, rear facing white uPVC single-glazed window with privacy glass. White bathroom suite comprising of; toilet with mid range system, bath with panel and chrome taps, sink built into vanity unit with chrome taps. The walls are finished in uPVC cladding. Extractor fan.
FIRST FLOOR LANDING
Radiator, loft hatch, 3 doors leading off to bedrooms.
BEDROOM 1 - 15' 8'' x 10' 10'' (4.77m x 3.30m)
Very large front double bedroom.Carpet flooring, radiator concealed behind cover, front facing white uPVC single-glazed window. Built in cupboard providing useful additional storage.
BEDROOM 2 - 12' 5'' x 9' 4'' (3.78m x 2.84m)
Carpet flooring, radiator, rear facing white uPVC single-glazed window. This is also a large double bedroom. Built in cupboard housing modern Combi boiler.
BEDROOM 3 - 9' 3'' x 9' 2'' (2.82m x 2.79m)
Carpet flooring, rear facing white uPVC single-glazed window. This is also a good size double bedroom.
EXTERNALLY
Low maintenance well maintained front garden with paving and gravel leading to uPVC double-glazed front door.The property benefits from a completely low maintenance lovely rear garden with sunny aspect, comprising a large area of paving with 2 out buildings providing additional storage and electric roller shutter door providing comfortable vehicle access from the rear lane.
Council Tax Band: A
Tenure: Freehold
INTRODUCTION
RARE 3 DOUBLE BEDROOM MID TERRACE HOME - MORE SIMILAR TO THE HOMES ON CORPORATION ROAD - LARGE REAR GARDEN WITH ELECTRIC SHUTTER FOR VEHICLE ACCESS - MODERN KITCHEN WITH DINING SPACE - WELL PRESENTED FAMILY HOME - NO CHAIN …
ENTRANCE HALL
Laminate tile-effect flooring, built-in cupboard housing modern consumer unit and electric meter, carpeted stairs to first floor landing, alarm key pad. Door leading off to lounge.
LOUNGE - 14' 2'' x 13' 7'' (4.31m x 4.14m)
A lovely size lounge with carpet flooring, double radiator, front facing white uPVC single-glazed window. Fire surround with tiled hearth and back and built in electric fire. Door leading off to kitchen/dining room, under stairs cupboard providing some storage.
KITCHEN/DINING ROOM - 13' 7'' x 8' 10'' (4.14m x 2.69m)
A lovely size kitchen/dining room with laminate wood-effect flooring, 2 rear facing white uPVC single-glazed windows with views over rear garden, door leading out to rear garden. Modern fitted kitchen with a range of wall and floor units in a white finish with wood-effect laminate work surfaces, space for electric oven, space for tall fridge/freezer, space and plumbing for a washing machine, stainless steel sink with single bowl, single drainer and matching Monobloc tap. Radiator, ample space for dining table and chairs, door leading off to bathroom.
BATHROOM - 8' 10'' x 5' 0'' (2.69m x 1.52m)
Vinyl wood-effect flooring, radiator, rear facing white uPVC single-glazed window with privacy glass. White bathroom suite comprising of; toilet with mid range system, bath with panel and chrome taps, sink built into vanity unit with chrome taps. The walls are finished in uPVC cladding. Extractor fan.
FIRST FLOOR LANDING
Radiator, loft hatch, 3 doors leading off to bedrooms.
BEDROOM 1 - 15' 8'' x 10' 10'' (4.77m x 3.30m)
Very large front double bedroom.Carpet flooring, radiator concealed behind cover, front facing white uPVC single-glazed window. Built in cupboard providing useful additional storage.
BEDROOM 2 - 12' 5'' x 9' 4'' (3.78m x 2.84m)
Carpet flooring, radiator, rear facing white uPVC single-glazed window. This is also a large double bedroom. Built in cupboard housing modern Combi boiler.
BEDROOM 3 - 9' 3'' x 9' 2'' (2.82m x 2.79m)
Carpet flooring, rear facing white uPVC single-glazed window. This is also a good size double bedroom.
EXTERNALLY
Low maintenance well maintained front garden with paving and gravel leading to uPVC double-glazed front door.The property benefits from a completely low maintenance lovely rear garden with sunny aspect, comprising a large area of paving with 2 out buildings providing additional storage and electric roller shutter door providing comfortable vehicle access from the rear lane.
Council Tax Band: A
Tenure: Freehold
Interested in this property?
Council tax
First listed
3 weeks agoEnergy Performance Certificate
St. Leonard Street, Sunderland SR2
Marketed by
Good Life Homes - Sunderland 46 Windsor Terrace Sunderland SR2 9QFPlacebuzz mortgage repayment calculator
Monthly repayment
The Est. Mortgage is for a 25 years repayment mortgage based on a 10% deposit and a 5.5% annual interest. It is only intended as a guide. Make sure you obtain accurate figures from your lender before committing to any mortgage. Your home may be repossessed if you do not keep up repayments on a mortgage.
St. Leonard Street, Sunderland SR2 - Streetview
DISCLAIMER: Property descriptions and related information displayed on this page are marketing materials provided by Good Life Homes - Sunderland. Placebuzz does not warrant or accept any responsibility for the accuracy or completeness of the property descriptions or related information provided here and they do not constitute property particulars. Please contact Good Life Homes - Sunderland for full details and further information.





