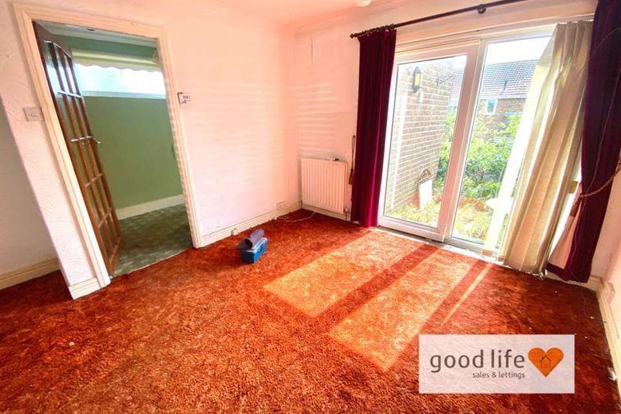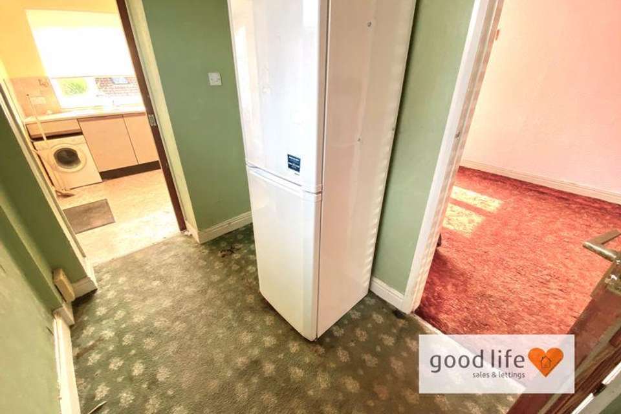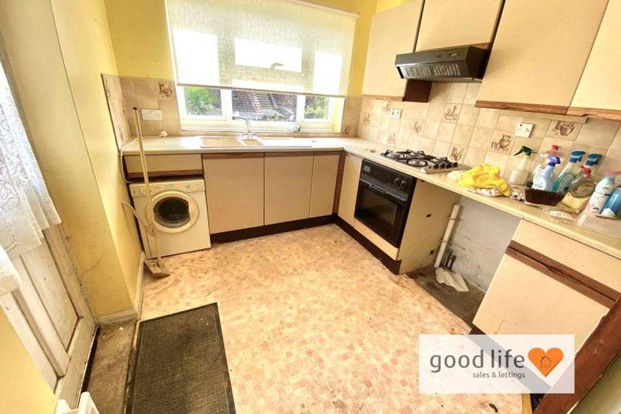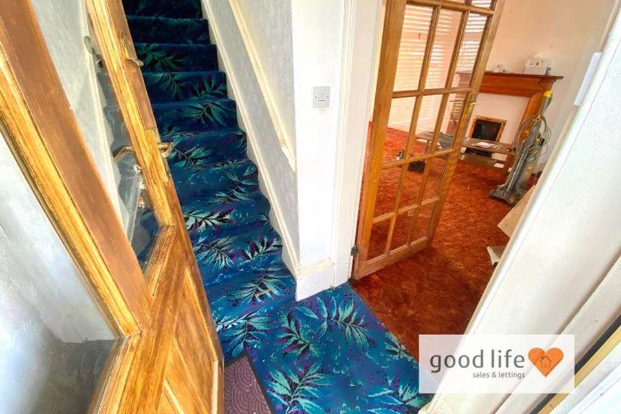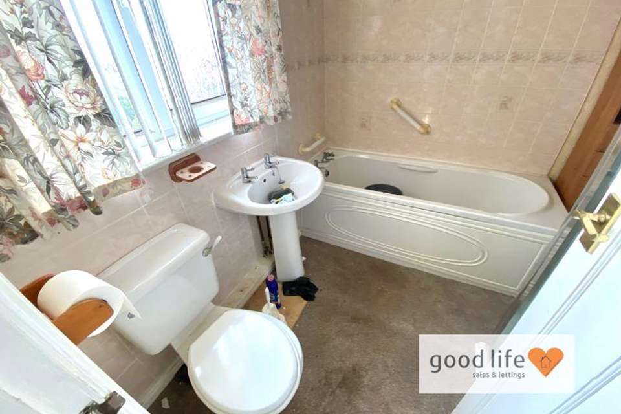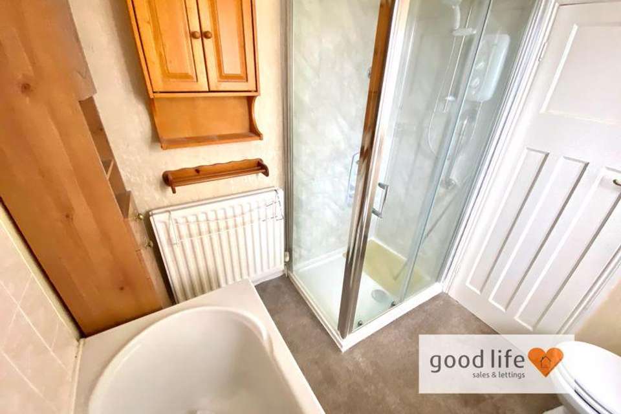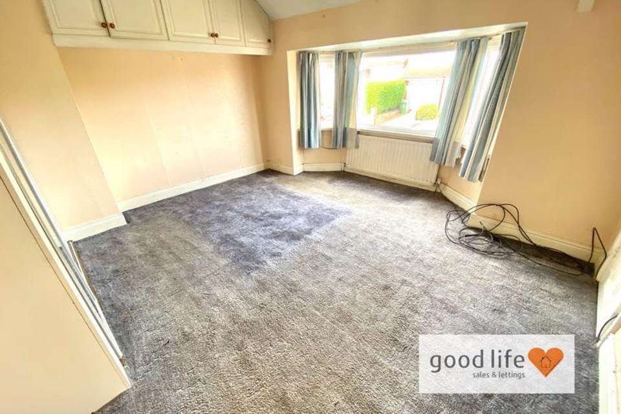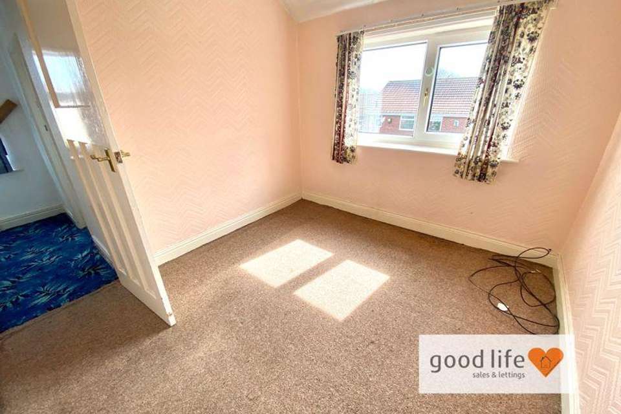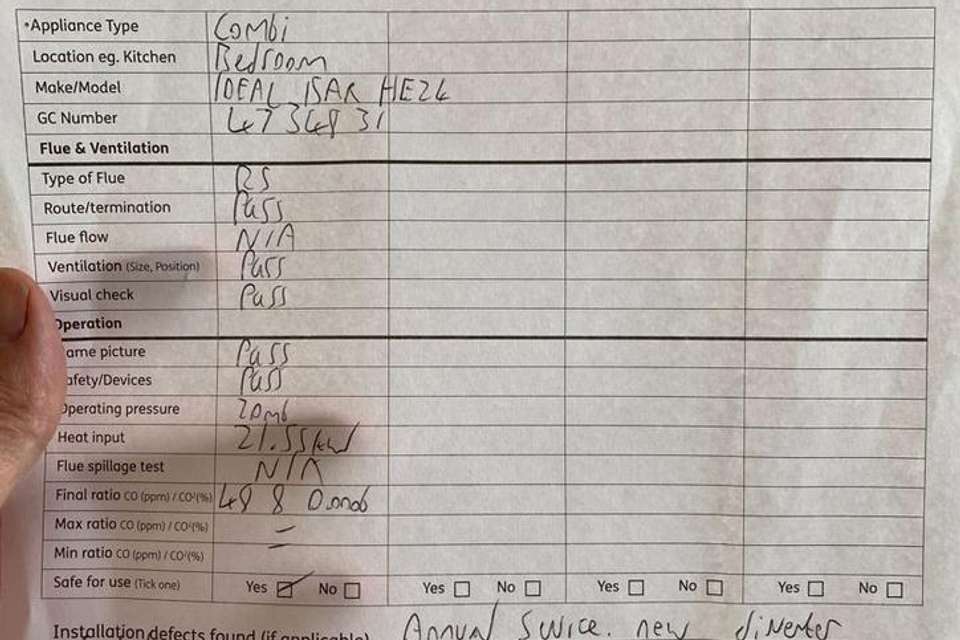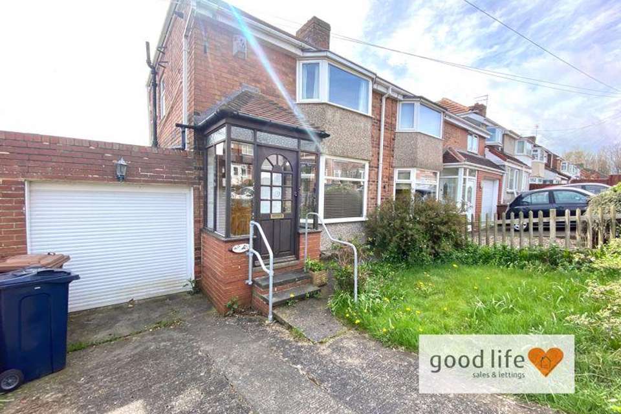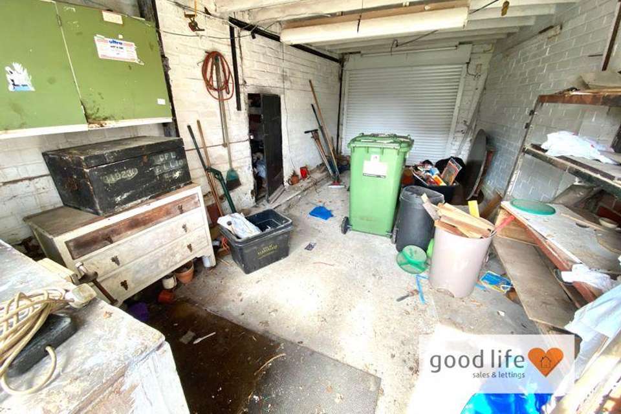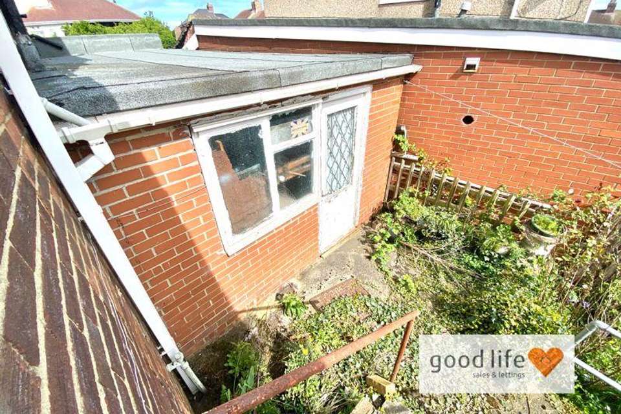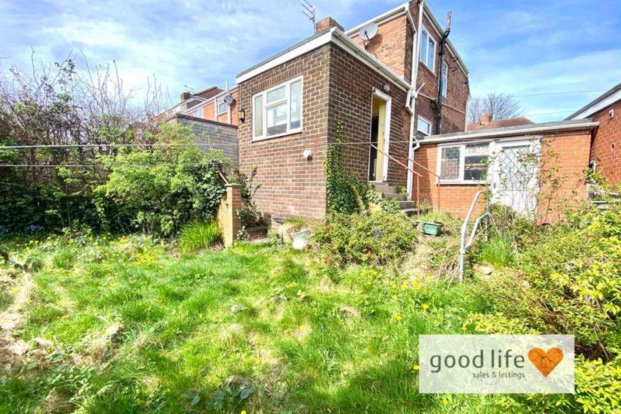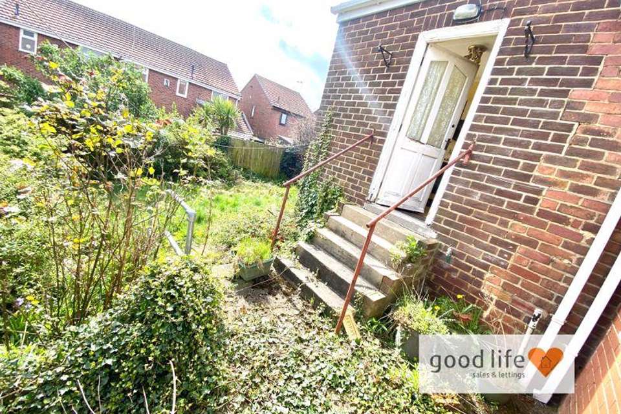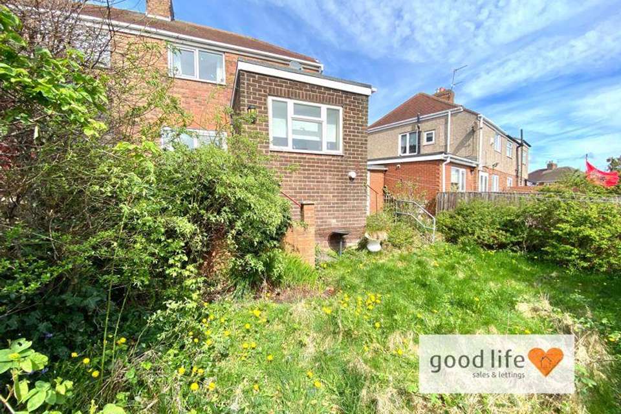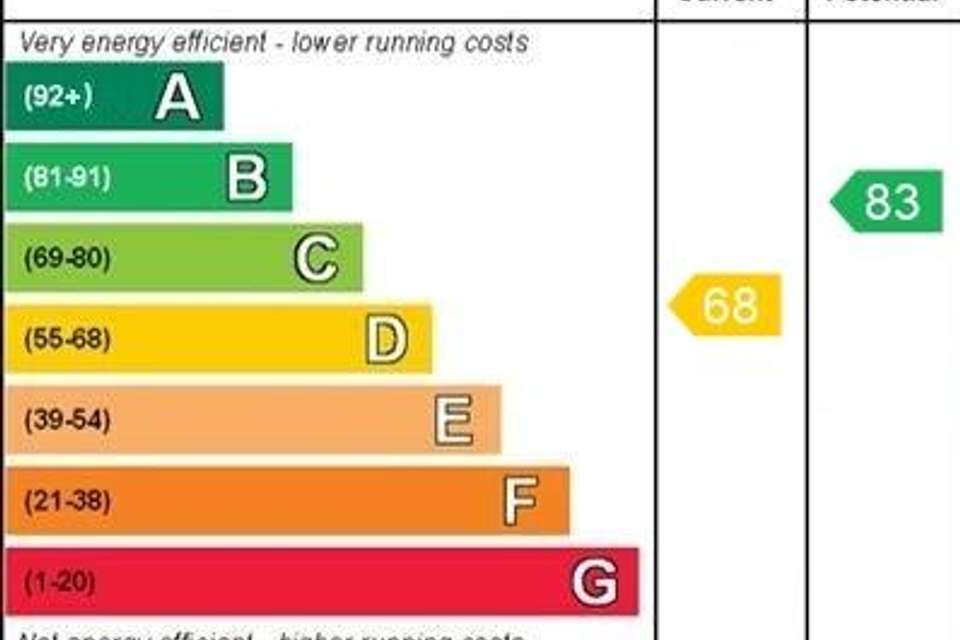2 bedroom semi-detached house for sale
Joan Avenue, Sunderland SR2semi-detached house
bedrooms
Property photos
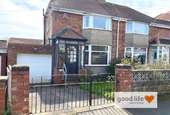
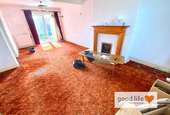
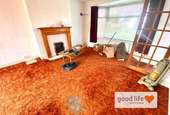
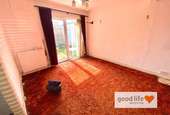
+16
Property description
REQUIRING UPDATING - EXTENDED 2 DOUBLE BEDROOM SEMI-DETACHED HOME - LARGE LOUNGE THROUGH DINING ROOM - EXTENDED KITCHEN - DRIVEWAY AND GARAGE WITH REMOTE DOOR - SOUTH FACING REAR GARDEN - NO CHAIN …Good Life Homes are delighted to bring to the market an extended 2 double bedroom semi-detached home in a sought after location. Benefitting from a kitchen extension to the rear creating extra living space which allows a much larger lounge/dining space plus a utility area, the property would benefit from updating but does have double glazing and a gas COMBI boiler with some service history. Another benefit is the south facing rear garden which has potential for landscaping into a lovely outdoor space. With the benefit of NO CHAIN, viewing arrangements can be made by contacting our local office. If you have a property to sell and would like valuation advice or guidance, please do not hesitate to ask us for assistance. Our fixed price selling fees start from just £995 on a no sale no fee basis which means that you'll pay nothing unless we sell your home! Call us and find out why so many people across Sunderland now choose Good Life to sell their home.
INTRODUCTION
REQUIRING UPDATING - EXTENDED 2 DOUBLE BEDROOM SEMI-DETACHED HOME - LARGE LOUNGE THROUGH DINING ROOM - EXTENDED KITCHEN - DRIVEWAY AND GARAGE WITH REMOTE DOOR - SOUTH FACING REAR GARDEN - NO CHAIN …
ENTRANCE PORCH
Partially-glazed door leading into. Single-glazed windows, door leading into entrance hall.
ENTRANCE HALL
Carpet flooring, carpeted stairs to first floor landing. Partially-glazed door leading into lounge/dining room.
LOUNGE/DINING ROOM - 23' 5'' x 12' 11'' (7.13m x 3.93m)
Extremely spacious lounge/dining room with carpet flooring, 2 double radiators, front facing white uPVC double-glazed bay window and uPVC double-glazed sliding doors leading out to rear patio and garden. Fireplace with coal-effect gas fire, wood-effect surround with quartz hearth and back. Door leading off what would have been the former kitchen but now acts a utility.
UTILITY ROOM - 8' 6'' x 5' 5'' (2.59m x 1.65m)
Under stairs cupboard providing storage and also the location of the gas and electric meter and electric fuse box. Door leading off to lounge/dining room, door leading off to kitchen extension. Side facing white uPVC double-glazed window. This room has a partition wall leading into the lounge/dining room and there is potential to rework the ground floor to make the layout more user friendly.
KITCHEN - 9' 0'' x 8' 0'' (2.74m x 2.44m)
Part of an extension to the original property. Rear facing white uPVC double-glazed window, partially-glazed door providing access to the rear garden. Fitted kitchen with a range of wall and floor units and laminate work surfaces, integrated electric oven, 4 ring gas hob and integrated extractor. Plumbing for washing machine, sink with bowl and a half, single drainer and matching Monobloc tap. South facing views over the garden.
FIRST FLOOR LANDING
Side facing white uPVC double-glazed window, loft hatch, 3 doors leading off, 2 to bedrooms and 1 to bathroom.
BEDROOM 1 - 13' 2'' x 13' 0'' (4.01m x 3.96m)
Large double bedroom. White uPVC double-glazed window bay window, radiator and some fitted wardrobes with sliding doors. Built-in cupboard housing modern Combi boiler - according to paperwork adjacent to the boiler, the last boiler inspection was on 11th august 2020 where it passed an annual service and had a new diverter cartridge fitted.
BEDROOM 2 - 10' 0'' x 9' 0'' (3.05m x 2.74m)
Carpet flooring, double radiator, rear facing white uPVC double-glazed window.
BATHROOM - 7' 0'' x 7' 0'' (2.13m x 2.13m)
Carpet flooring, double radiator, side facing white uPVC double-glazed window. White bathroom suite comprising of; toilet with low level cistern, sink with single pedestal and chrome tap, bath with panel and chrome taps. Separate shower cubicle with walk-in shower.
EXTERNALLY
Driveway parking for at least 1 vehicle with the potential to extend further and given that there is also a front garden which could be utilised in the future should the driveway access be extended. Attached garage with remote control roller shutter garage door. The property benefits from a south facing rear gardens and enjoys sunshine for the majority of the day, weather permitting, although the garden is slightly overgrown and requires attention.
Council Tax Band: B
INTRODUCTION
REQUIRING UPDATING - EXTENDED 2 DOUBLE BEDROOM SEMI-DETACHED HOME - LARGE LOUNGE THROUGH DINING ROOM - EXTENDED KITCHEN - DRIVEWAY AND GARAGE WITH REMOTE DOOR - SOUTH FACING REAR GARDEN - NO CHAIN …
ENTRANCE PORCH
Partially-glazed door leading into. Single-glazed windows, door leading into entrance hall.
ENTRANCE HALL
Carpet flooring, carpeted stairs to first floor landing. Partially-glazed door leading into lounge/dining room.
LOUNGE/DINING ROOM - 23' 5'' x 12' 11'' (7.13m x 3.93m)
Extremely spacious lounge/dining room with carpet flooring, 2 double radiators, front facing white uPVC double-glazed bay window and uPVC double-glazed sliding doors leading out to rear patio and garden. Fireplace with coal-effect gas fire, wood-effect surround with quartz hearth and back. Door leading off what would have been the former kitchen but now acts a utility.
UTILITY ROOM - 8' 6'' x 5' 5'' (2.59m x 1.65m)
Under stairs cupboard providing storage and also the location of the gas and electric meter and electric fuse box. Door leading off to lounge/dining room, door leading off to kitchen extension. Side facing white uPVC double-glazed window. This room has a partition wall leading into the lounge/dining room and there is potential to rework the ground floor to make the layout more user friendly.
KITCHEN - 9' 0'' x 8' 0'' (2.74m x 2.44m)
Part of an extension to the original property. Rear facing white uPVC double-glazed window, partially-glazed door providing access to the rear garden. Fitted kitchen with a range of wall and floor units and laminate work surfaces, integrated electric oven, 4 ring gas hob and integrated extractor. Plumbing for washing machine, sink with bowl and a half, single drainer and matching Monobloc tap. South facing views over the garden.
FIRST FLOOR LANDING
Side facing white uPVC double-glazed window, loft hatch, 3 doors leading off, 2 to bedrooms and 1 to bathroom.
BEDROOM 1 - 13' 2'' x 13' 0'' (4.01m x 3.96m)
Large double bedroom. White uPVC double-glazed window bay window, radiator and some fitted wardrobes with sliding doors. Built-in cupboard housing modern Combi boiler - according to paperwork adjacent to the boiler, the last boiler inspection was on 11th august 2020 where it passed an annual service and had a new diverter cartridge fitted.
BEDROOM 2 - 10' 0'' x 9' 0'' (3.05m x 2.74m)
Carpet flooring, double radiator, rear facing white uPVC double-glazed window.
BATHROOM - 7' 0'' x 7' 0'' (2.13m x 2.13m)
Carpet flooring, double radiator, side facing white uPVC double-glazed window. White bathroom suite comprising of; toilet with low level cistern, sink with single pedestal and chrome tap, bath with panel and chrome taps. Separate shower cubicle with walk-in shower.
EXTERNALLY
Driveway parking for at least 1 vehicle with the potential to extend further and given that there is also a front garden which could be utilised in the future should the driveway access be extended. Attached garage with remote control roller shutter garage door. The property benefits from a south facing rear gardens and enjoys sunshine for the majority of the day, weather permitting, although the garden is slightly overgrown and requires attention.
Council Tax Band: B
Council tax
First listed
Over a month agoEnergy Performance Certificate
Joan Avenue, Sunderland SR2
Placebuzz mortgage repayment calculator
Monthly repayment
The Est. Mortgage is for a 25 years repayment mortgage based on a 10% deposit and a 5.5% annual interest. It is only intended as a guide. Make sure you obtain accurate figures from your lender before committing to any mortgage. Your home may be repossessed if you do not keep up repayments on a mortgage.
Joan Avenue, Sunderland SR2 - Streetview
DISCLAIMER: Property descriptions and related information displayed on this page are marketing materials provided by Good Life Homes - Sunderland. Placebuzz does not warrant or accept any responsibility for the accuracy or completeness of the property descriptions or related information provided here and they do not constitute property particulars. Please contact Good Life Homes - Sunderland for full details and further information.





