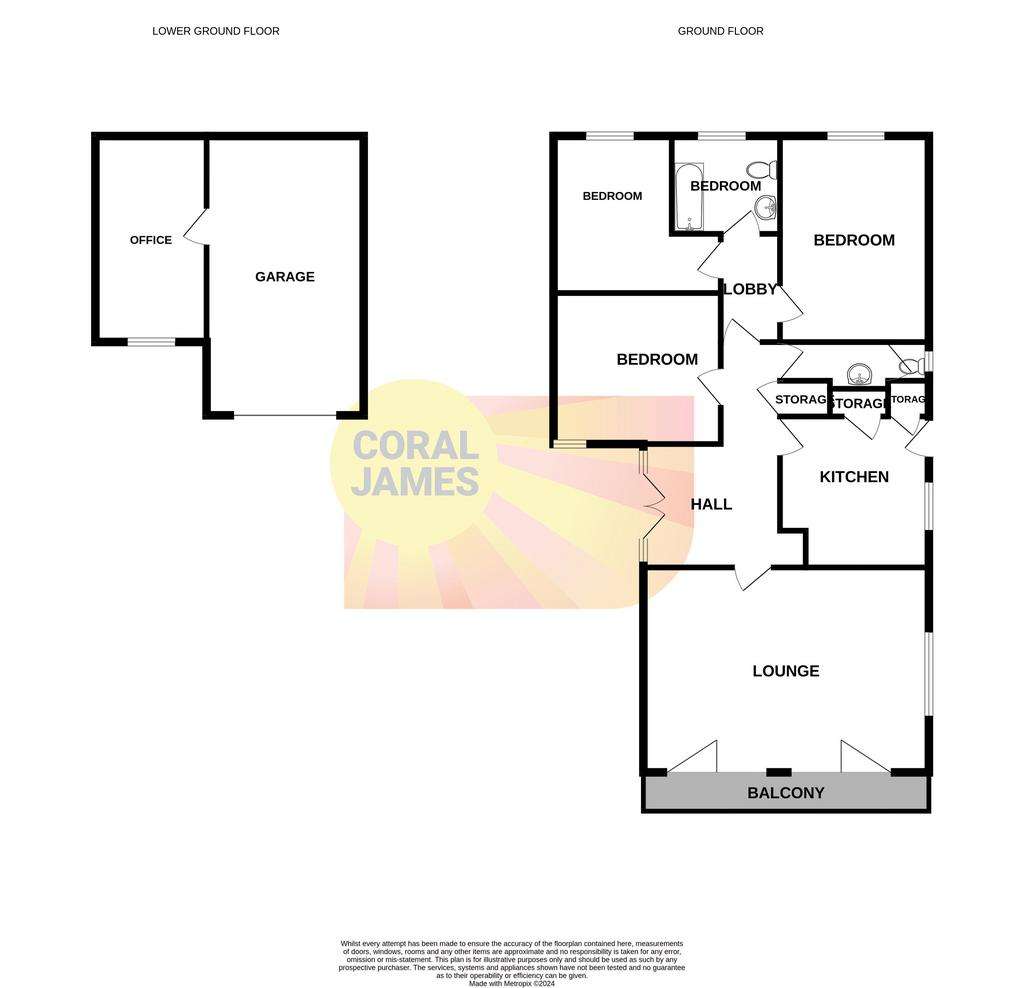3 bedroom detached bungalow for sale
9 Leith Park Road, Gravesend DA12bungalow
bedrooms

Property photos



Property description
If you are looking for the worst condition property in the best area then you have just found it! Sadly, this once enviable home is now in need of total refurbishment but the right owner could really benefit, as this could be an extremely good project. This could be a great one to extend, an amazing plot to do a total rebuilt or even a potential development for multiple dwellings.Contact us today for more information or to book your viewing.
Entrance Hallway - 16' 8'' x 8' 7'' (5.08m x 2.61m)
Double glazed window to side, double glazed French doors to side.
Lounge - 19' 9'' x 14' 2'' (6.02m x 4.31m)
Two double glazed patio doors to front, leading to balcony
Balcony
Views views over the surrounding areas.
Kitchen - 10' 5'' x 10' 3'' (3.17m x 3.12m)
Double glazed window to side, door to side.
Cloakroom - 4' 9'' x 4' 3'' (1.45m x 1.29m)
Wash hand basin
WC - 5' 2'' x 2' 7'' (1.57m x 0.79m)
Double glazed window to side, low level WC.
Bedroom - 12' 3'' x 10' 5'' (3.73m x 3.17m)
Double glazed window to front.
Inner Lobby - 7' 6'' x 4' 5'' (2.28m x 1.35m)
Bedroom - 14' 2'' x 10' 5'' (4.31m x 3.17m)
Double glazed window to rear.
Bedroom - 10' 10'' x 9' 9'' (3.30m x 2.97m)
Double glazed window to rear.
Bathroom - 7' 8'' x 7' 5'' (2.34m x 2.26m)
Double glazed window to rear.
Garage - 19' 3'' x 10' 10'' (5.86m x 3.30m)
Up and over door to front.
Garage Office
Double glazed window to front.
Large Frontage
Driveway
Providing for multiple vehicles.
Rear Garden
Disclaimer
1 We have not tested the services or any equipment including appliances in this property. 2 Although these particulars are believed to be correct and have been verified by, or on behalf of the Vendor, any interested party must satisfy themselves as to their accuracy and as to any other matter regarding the Property or its location or proximity to other features, or facilities which is of specific importance to them. Sizes and distances are only approximate and unless otherwise stated. Fixtures contents and fittings are not included in the sale. Prospective purchasers are always advised to have a full survey carried out of the Property. 3 In order to comply with the Money Laundering Regulations, all prospective purchasers must prove their identity by providing us with the relevant documentation.THE RED LINE SHOWN ON THE IMAGES AVAILABLE IS NOT ACCURATE AND FOR APPROXIMATE ILLUSTRATION PURPOSES ONLY. YOU MUST CONSULT YOUR LEGAL REPRESENTATIVE FOR CONFIRMATION.
Council Tax Band: E
Tenure: Freehold
Entrance Hallway - 16' 8'' x 8' 7'' (5.08m x 2.61m)
Double glazed window to side, double glazed French doors to side.
Lounge - 19' 9'' x 14' 2'' (6.02m x 4.31m)
Two double glazed patio doors to front, leading to balcony
Balcony
Views views over the surrounding areas.
Kitchen - 10' 5'' x 10' 3'' (3.17m x 3.12m)
Double glazed window to side, door to side.
Cloakroom - 4' 9'' x 4' 3'' (1.45m x 1.29m)
Wash hand basin
WC - 5' 2'' x 2' 7'' (1.57m x 0.79m)
Double glazed window to side, low level WC.
Bedroom - 12' 3'' x 10' 5'' (3.73m x 3.17m)
Double glazed window to front.
Inner Lobby - 7' 6'' x 4' 5'' (2.28m x 1.35m)
Bedroom - 14' 2'' x 10' 5'' (4.31m x 3.17m)
Double glazed window to rear.
Bedroom - 10' 10'' x 9' 9'' (3.30m x 2.97m)
Double glazed window to rear.
Bathroom - 7' 8'' x 7' 5'' (2.34m x 2.26m)
Double glazed window to rear.
Garage - 19' 3'' x 10' 10'' (5.86m x 3.30m)
Up and over door to front.
Garage Office
Double glazed window to front.
Large Frontage
Driveway
Providing for multiple vehicles.
Rear Garden
Disclaimer
1 We have not tested the services or any equipment including appliances in this property. 2 Although these particulars are believed to be correct and have been verified by, or on behalf of the Vendor, any interested party must satisfy themselves as to their accuracy and as to any other matter regarding the Property or its location or proximity to other features, or facilities which is of specific importance to them. Sizes and distances are only approximate and unless otherwise stated. Fixtures contents and fittings are not included in the sale. Prospective purchasers are always advised to have a full survey carried out of the Property. 3 In order to comply with the Money Laundering Regulations, all prospective purchasers must prove their identity by providing us with the relevant documentation.THE RED LINE SHOWN ON THE IMAGES AVAILABLE IS NOT ACCURATE AND FOR APPROXIMATE ILLUSTRATION PURPOSES ONLY. YOU MUST CONSULT YOUR LEGAL REPRESENTATIVE FOR CONFIRMATION.
Council Tax Band: E
Tenure: Freehold
Interested in this property?
Council tax
First listed
2 weeks ago9 Leith Park Road, Gravesend DA12
Marketed by
Coral James - South Witham 11 Harrington Road South Witham NG33 5SJPlacebuzz mortgage repayment calculator
Monthly repayment
The Est. Mortgage is for a 25 years repayment mortgage based on a 10% deposit and a 5.5% annual interest. It is only intended as a guide. Make sure you obtain accurate figures from your lender before committing to any mortgage. Your home may be repossessed if you do not keep up repayments on a mortgage.
9 Leith Park Road, Gravesend DA12 - Streetview
DISCLAIMER: Property descriptions and related information displayed on this page are marketing materials provided by Coral James - South Witham. Placebuzz does not warrant or accept any responsibility for the accuracy or completeness of the property descriptions or related information provided here and they do not constitute property particulars. Please contact Coral James - South Witham for full details and further information.



