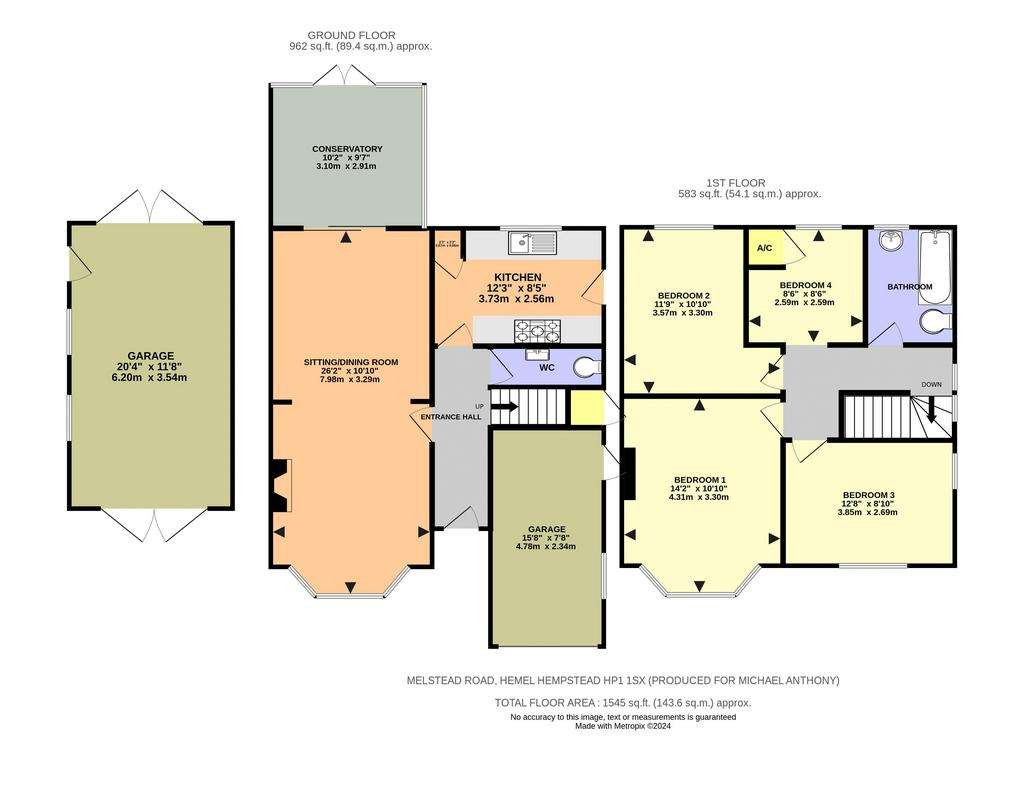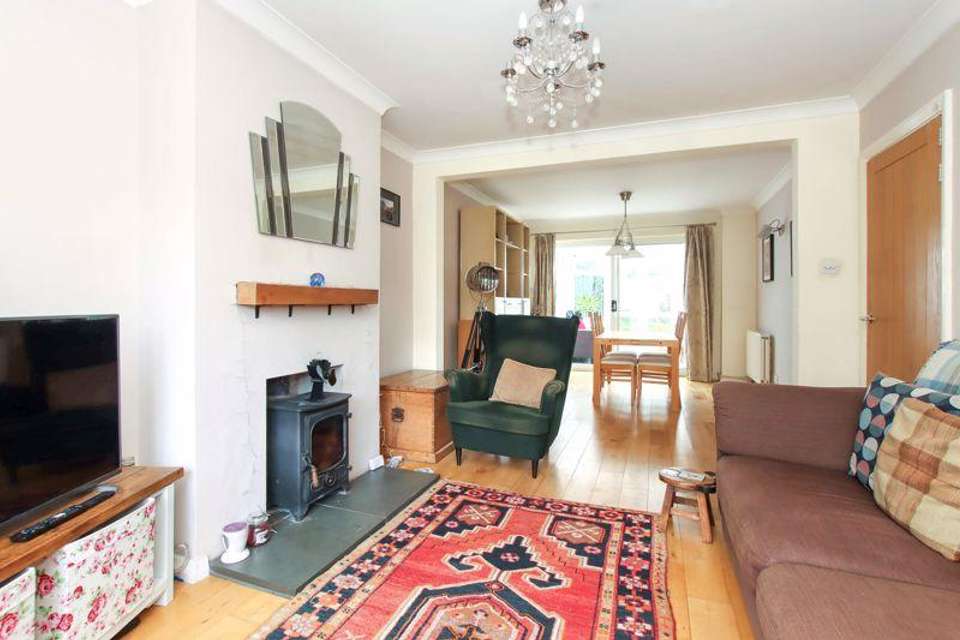4 bedroom semi-detached house for sale
Melsted Road, Hemel Hempsteadsemi-detached house
bedrooms

Property photos




+14
Property description
We are delighted to present this spacious 1930s four bedroom semi detached home offered with no upper chain and situated in this highly sought after Boxmoor location. Briefly comprising a spacious entrance hall with refitted downstairs cloakroom, a light and airy lounge dining room with feature fireplace with inset wood burner, a double glazed conservatory and refitted kitchen complete the downstairs accommodation, whilst upstairs can be found four generous bedrooms and a family bathroom. The property also boasts an integral garage, which could be converted to further living accommodation as well as having a 20' x 11'8 timber garage / workshop to the rear. All located within walking distance of the town centre as well as being in catchment of popular schools.
ENTRANCE
Part glazed UPVC door to:
ENTRANCE HALL
Stairs to first floor, radiator, doors to:
CLOAKROOM
Frosted double glazed window to side aspect. Low level w.c,, vanity wash hand basin, radiator.
LOUNGE/DINING ROOM
Double glazed bay window to front aspect. Wood burner, radiator, opening to dining area, further radiator, ceiling and wall lights, double glazed sliding door to:
CONSERVATORY
Double glazed windows and doors on a low level brick base, ceiling light and fan.
KITCHEN
Double glazed window to rear aspect, part glazed door to side. Range of floor and wall mounted units with solid wood work surface over, cupboard housing wall mounted gas boiler. Range cooker with extractor fan above, space for fridge/freezer, washing machine and dishwasher.
LANDING
Double glazed window to side aspect. Access to part boarded loft space via ladder, doors to bedrooms and bathroom.
BEDROOM ONE
Double glazed bay window to front aspect. Radiator.
BEDROOM TWO
Double glazed windows to front and side aspects. Radiator.
BEDROOM THREE
Double glazed window to rear aspect. Radiator.
BEDROOM FOUR
Double glazed window to rear aspect. Radiator, cupboard housing hot water cylinder.
BATHROOM
Frosted double glazed window to side aspect. Low level w.c., pedestal wash hand basin, bath with shower over, storage unit with electric lit mirrored door, part tiled walls and tiled floor.
OUTSIDE
GARAGE
Up and over door, power and light.
FRONT GARDEN
Block paved driveway providing off road parking for multiple cars, gated to side.
REAR GARDEN
Beautifully manicured garden which is mainly laid to lawn with patio area and pathway to front, flower and shrub beds, timber workshop with brick base, power and light, double doors, windows to front and rear and courtesy door to side, double gates and personal gate to rear access.
Council Tax Band: E
Tenure: Freehold
ENTRANCE
Part glazed UPVC door to:
ENTRANCE HALL
Stairs to first floor, radiator, doors to:
CLOAKROOM
Frosted double glazed window to side aspect. Low level w.c,, vanity wash hand basin, radiator.
LOUNGE/DINING ROOM
Double glazed bay window to front aspect. Wood burner, radiator, opening to dining area, further radiator, ceiling and wall lights, double glazed sliding door to:
CONSERVATORY
Double glazed windows and doors on a low level brick base, ceiling light and fan.
KITCHEN
Double glazed window to rear aspect, part glazed door to side. Range of floor and wall mounted units with solid wood work surface over, cupboard housing wall mounted gas boiler. Range cooker with extractor fan above, space for fridge/freezer, washing machine and dishwasher.
LANDING
Double glazed window to side aspect. Access to part boarded loft space via ladder, doors to bedrooms and bathroom.
BEDROOM ONE
Double glazed bay window to front aspect. Radiator.
BEDROOM TWO
Double glazed windows to front and side aspects. Radiator.
BEDROOM THREE
Double glazed window to rear aspect. Radiator.
BEDROOM FOUR
Double glazed window to rear aspect. Radiator, cupboard housing hot water cylinder.
BATHROOM
Frosted double glazed window to side aspect. Low level w.c., pedestal wash hand basin, bath with shower over, storage unit with electric lit mirrored door, part tiled walls and tiled floor.
OUTSIDE
GARAGE
Up and over door, power and light.
FRONT GARDEN
Block paved driveway providing off road parking for multiple cars, gated to side.
REAR GARDEN
Beautifully manicured garden which is mainly laid to lawn with patio area and pathway to front, flower and shrub beds, timber workshop with brick base, power and light, double doors, windows to front and rear and courtesy door to side, double gates and personal gate to rear access.
Council Tax Band: E
Tenure: Freehold
Interested in this property?
Council tax
First listed
2 weeks agoEnergy Performance Certificate
Melsted Road, Hemel Hempstead
Marketed by
Michael Anthony Estate Agents - Hemel Hempstead 33 Marlowes Hemel Hempstead, Herts HP1 1LAPlacebuzz mortgage repayment calculator
Monthly repayment
The Est. Mortgage is for a 25 years repayment mortgage based on a 10% deposit and a 5.5% annual interest. It is only intended as a guide. Make sure you obtain accurate figures from your lender before committing to any mortgage. Your home may be repossessed if you do not keep up repayments on a mortgage.
Melsted Road, Hemel Hempstead - Streetview
DISCLAIMER: Property descriptions and related information displayed on this page are marketing materials provided by Michael Anthony Estate Agents - Hemel Hempstead. Placebuzz does not warrant or accept any responsibility for the accuracy or completeness of the property descriptions or related information provided here and they do not constitute property particulars. Please contact Michael Anthony Estate Agents - Hemel Hempstead for full details and further information.



















