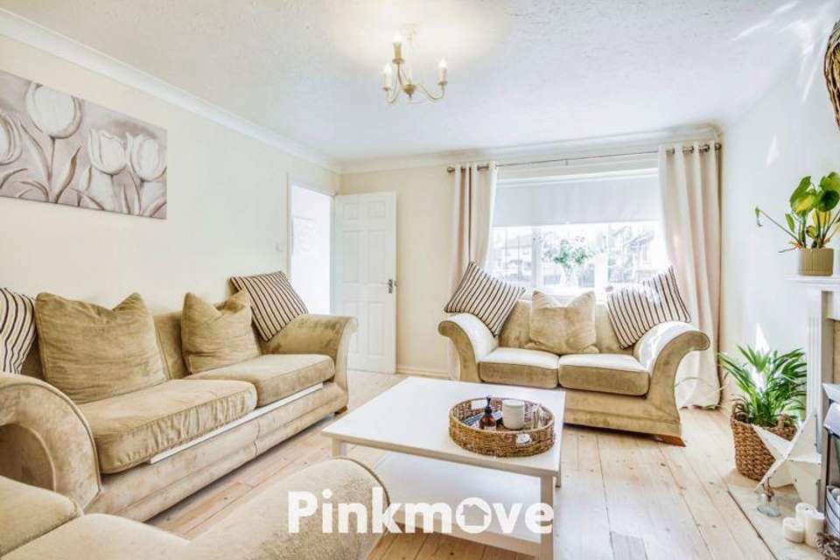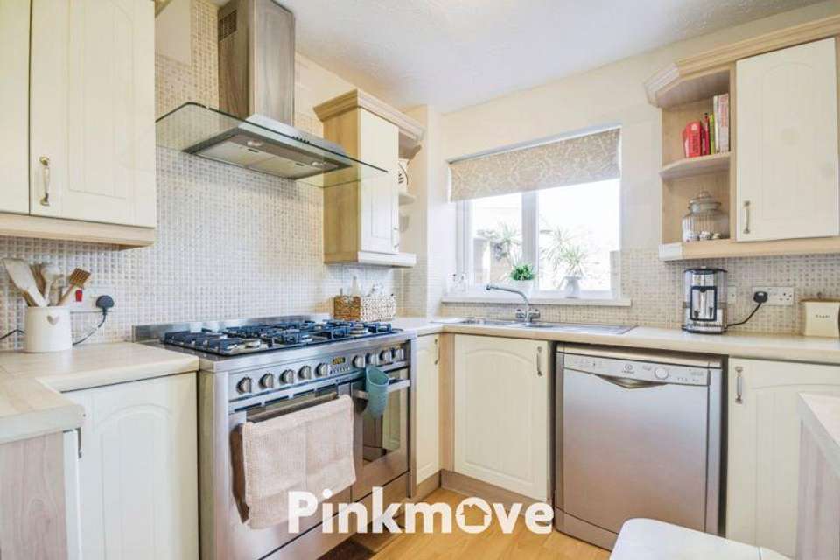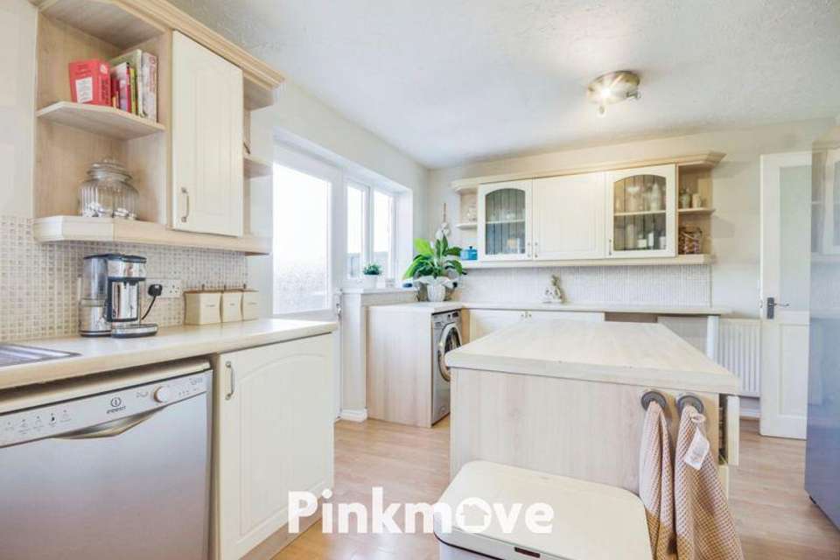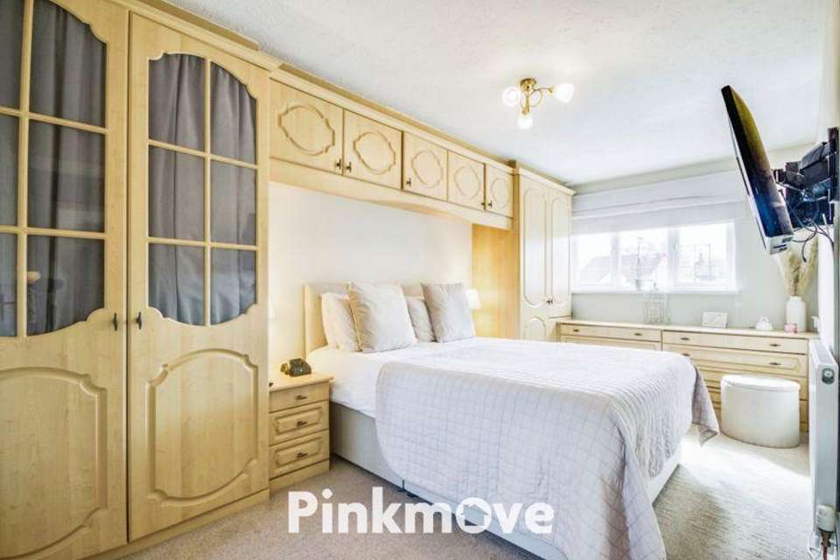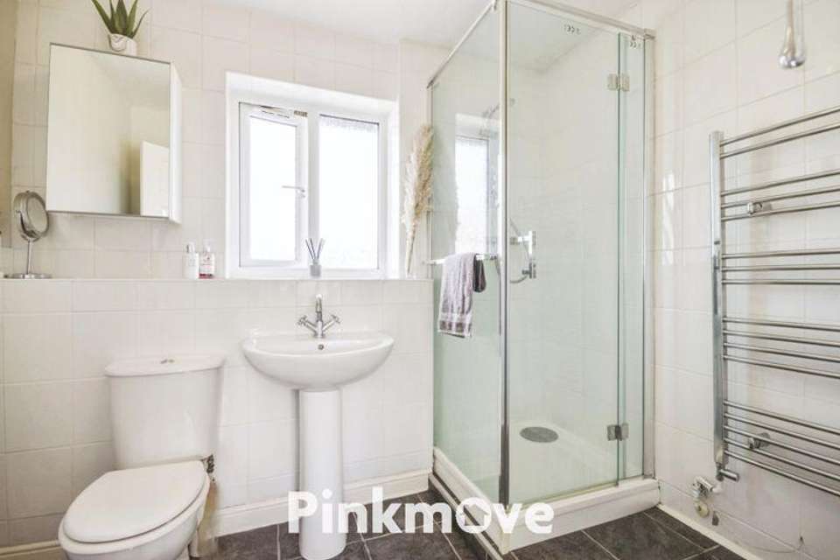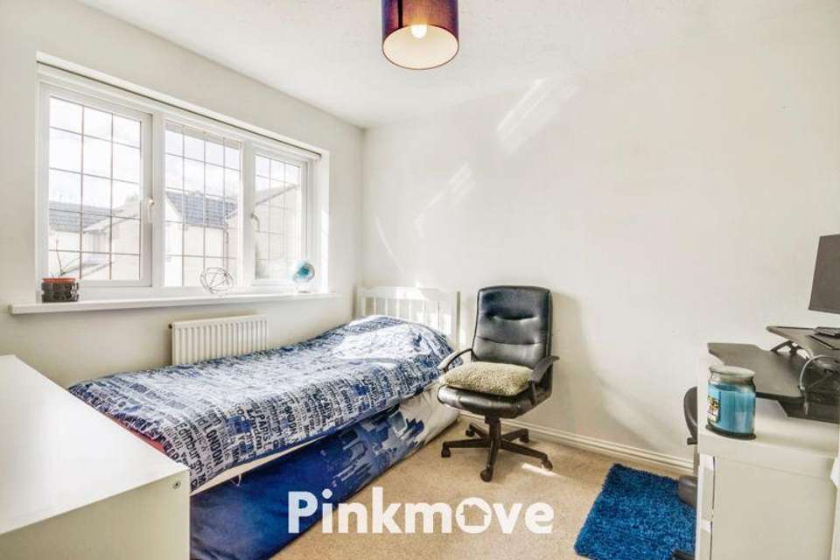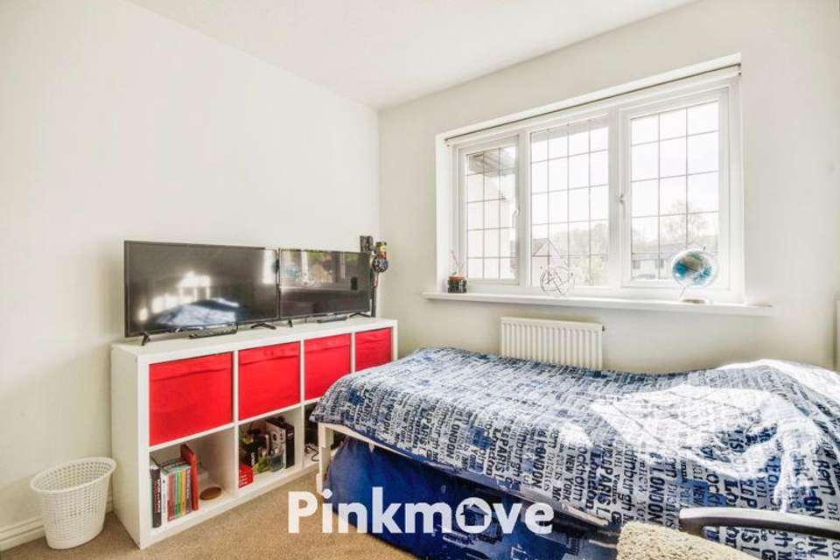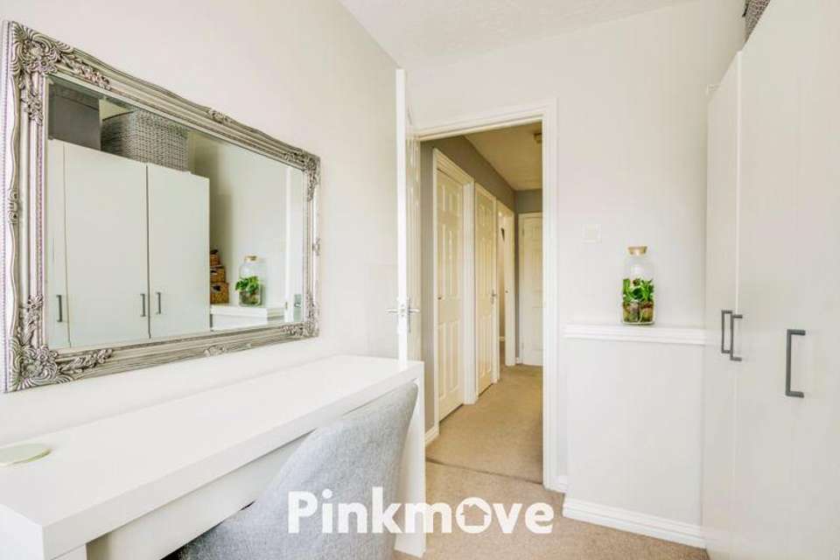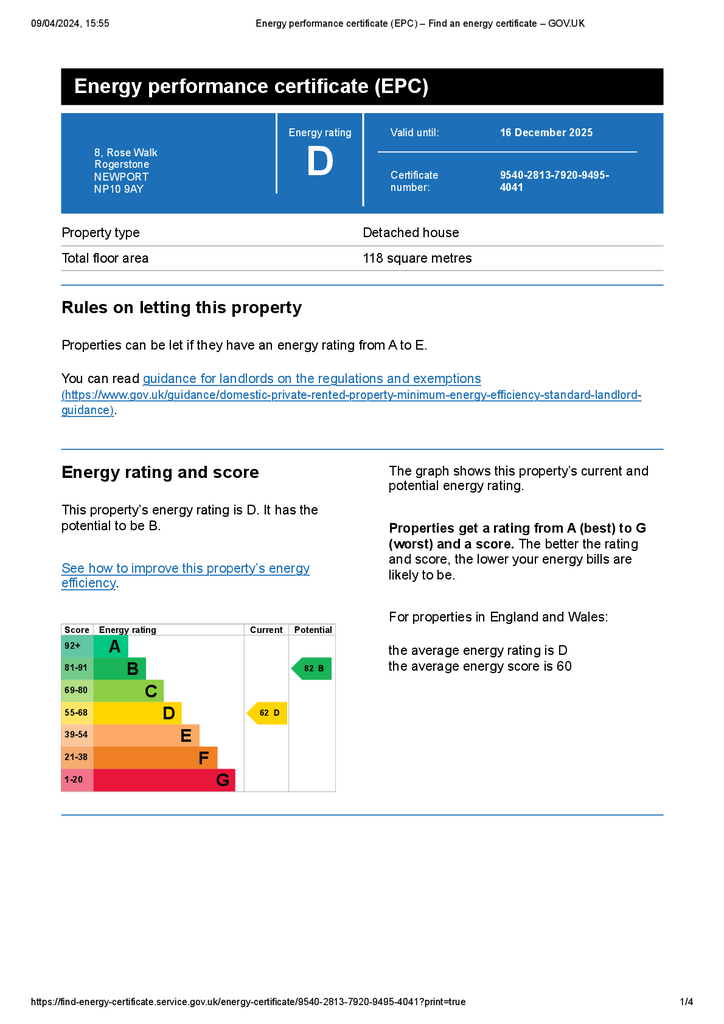4 bedroom detached house for sale
Rose Walk, Rogerstone - REF# 00024567detached house
bedrooms
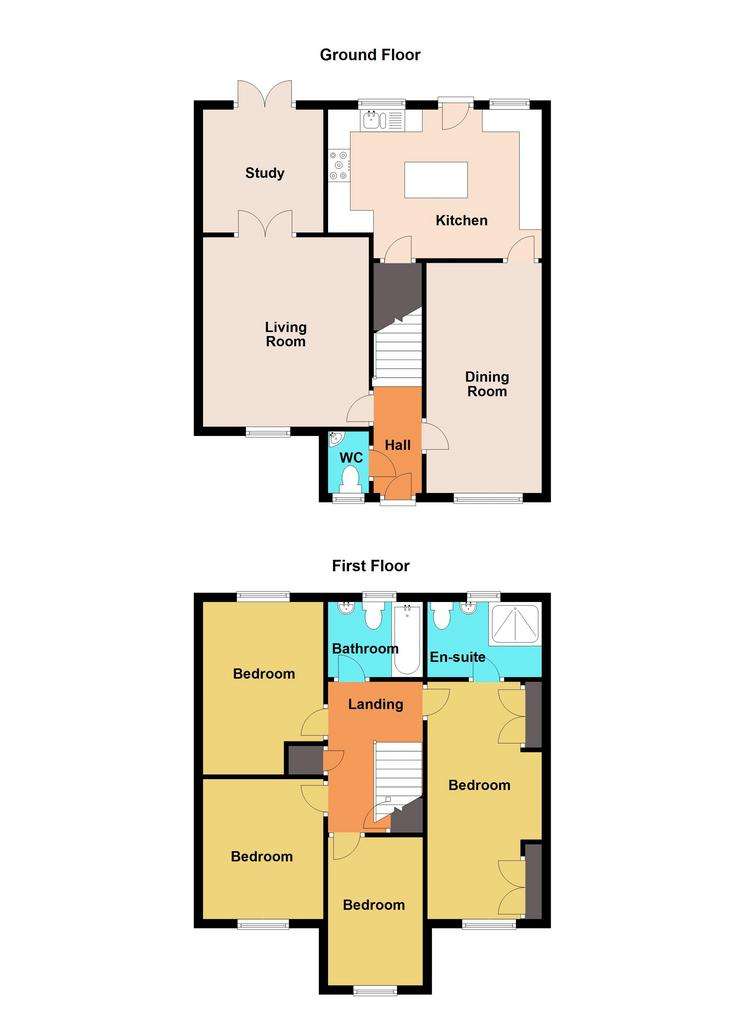
Property photos




+30
Property description
*SPACIOUS DETACHED PROPERTY*FOUR BEDROOMS*PRIMARY EN-SUITE AND FAMILY BATHROOM*THREE RECEPTION ROOMS*KITCHEN*CLOAKROOM*ENCLOSED REAR GARDEN*DRIVEWAY TO FRONT*
Presenting a splendid detached property up for sale. The property is in good condition, reflecting its well-maintained status. Located on the tranquil Rose Walk in Rogerstone, the property is in a popular location, notable for its well-regarded schools nearby.
The property boasts three generous reception rooms. The first reception room serves as a cosy living room, perfect for relaxing evenings. The second reception room can be use as a fully functional home office, providing an ideal space for remote working. The third reception room, designed as a dining area, is ideal for hosting dinner parties or family meals.
The property also features a bright and airy kitchen, blessed with natural light. The kitchen includes an island, creating a sociable space for cooking and entertaining.
The property houses four bedrooms. The master bedroom is a comfortable double room with an en-suite bathroom and built-in wardrobes, providing ample storage space. The second and third bedrooms are also spacious double rooms, offering plenty of space for relaxation. The fourth bedroom is a single room, perfect for guests or as a child's room.
There is a bathroom that has been recently refurbished to a high standard.
This property is ideally suited for families, offering ample living space and convenient amenities. The location boasts excellent public transport links and is in close proximity to local amenities, all while being situated in a quiet cul-de-sac.
In summary, this property provides a blend of comfort, functionality and location, making it a desirable choice for potential homeowners.
We have been advised by the seller the following details pertaining to this property. We would encourage any interested parties to seek legal advice to confirm such details prior to purchase.
Council Tax Band - E
Tenure - Freehold
Hallway
Living Room - 13' 11'' x 12' 2'' (4.25m x 3.72m)
Study - 9' 1'' x 8' 10'' (2.76m x 2.7m)
Dining Room - 16' 11'' x 8' 4'' (5.16m x 2.54m)
Kitchen - 10' 11'' x 15' 9'' (3.33m x 4.79m)
WC
Landing
Bedroom 1 - 16' 9'' x 9' 4'' (5.1m x 2.85m)
En-suite - 5' 7'' x 9' 4'' (1.69m x 2.85m)
Bedroom 2 - 12' 8'' x 8' 10'' (3.87m x 2.70m)
Bedroom 3 - 10' 5'' x 8' 10'' (3.17m x 2.7m)
Bedroom 4 - 11' 3'' x 6' 6'' (3.42m x 1.99m)
Bathroom - 5' 7'' x 6' 11'' (1.69m x 2.1m)
Council Tax Band: E
Tenure: Freehold
Presenting a splendid detached property up for sale. The property is in good condition, reflecting its well-maintained status. Located on the tranquil Rose Walk in Rogerstone, the property is in a popular location, notable for its well-regarded schools nearby.
The property boasts three generous reception rooms. The first reception room serves as a cosy living room, perfect for relaxing evenings. The second reception room can be use as a fully functional home office, providing an ideal space for remote working. The third reception room, designed as a dining area, is ideal for hosting dinner parties or family meals.
The property also features a bright and airy kitchen, blessed with natural light. The kitchen includes an island, creating a sociable space for cooking and entertaining.
The property houses four bedrooms. The master bedroom is a comfortable double room with an en-suite bathroom and built-in wardrobes, providing ample storage space. The second and third bedrooms are also spacious double rooms, offering plenty of space for relaxation. The fourth bedroom is a single room, perfect for guests or as a child's room.
There is a bathroom that has been recently refurbished to a high standard.
This property is ideally suited for families, offering ample living space and convenient amenities. The location boasts excellent public transport links and is in close proximity to local amenities, all while being situated in a quiet cul-de-sac.
In summary, this property provides a blend of comfort, functionality and location, making it a desirable choice for potential homeowners.
We have been advised by the seller the following details pertaining to this property. We would encourage any interested parties to seek legal advice to confirm such details prior to purchase.
Council Tax Band - E
Tenure - Freehold
Hallway
Living Room - 13' 11'' x 12' 2'' (4.25m x 3.72m)
Study - 9' 1'' x 8' 10'' (2.76m x 2.7m)
Dining Room - 16' 11'' x 8' 4'' (5.16m x 2.54m)
Kitchen - 10' 11'' x 15' 9'' (3.33m x 4.79m)
WC
Landing
Bedroom 1 - 16' 9'' x 9' 4'' (5.1m x 2.85m)
En-suite - 5' 7'' x 9' 4'' (1.69m x 2.85m)
Bedroom 2 - 12' 8'' x 8' 10'' (3.87m x 2.70m)
Bedroom 3 - 10' 5'' x 8' 10'' (3.17m x 2.7m)
Bedroom 4 - 11' 3'' x 6' 6'' (3.42m x 1.99m)
Bathroom - 5' 7'' x 6' 11'' (1.69m x 2.1m)
Council Tax Band: E
Tenure: Freehold
Interested in this property?
Council tax
First listed
2 weeks agoEnergy Performance Certificate
Rose Walk, Rogerstone - REF# 00024567
Marketed by
Pinkmove - Newport 30 Bridge Street Newport, Gwent NP20 4BGCall agent on 01633 746088
Placebuzz mortgage repayment calculator
Monthly repayment
The Est. Mortgage is for a 25 years repayment mortgage based on a 10% deposit and a 5.5% annual interest. It is only intended as a guide. Make sure you obtain accurate figures from your lender before committing to any mortgage. Your home may be repossessed if you do not keep up repayments on a mortgage.
Rose Walk, Rogerstone - REF# 00024567 - Streetview
DISCLAIMER: Property descriptions and related information displayed on this page are marketing materials provided by Pinkmove - Newport. Placebuzz does not warrant or accept any responsibility for the accuracy or completeness of the property descriptions or related information provided here and they do not constitute property particulars. Please contact Pinkmove - Newport for full details and further information.






