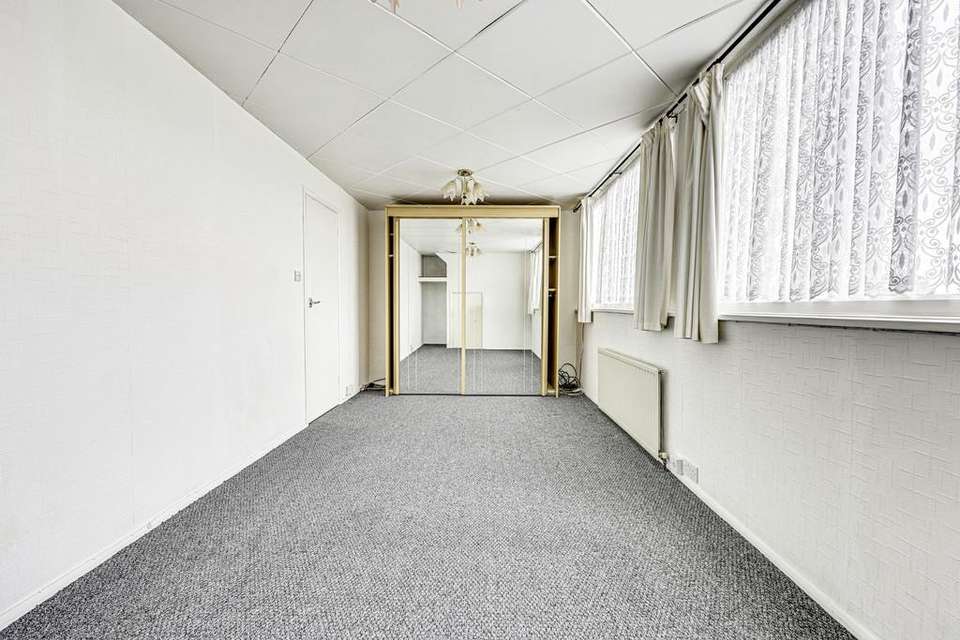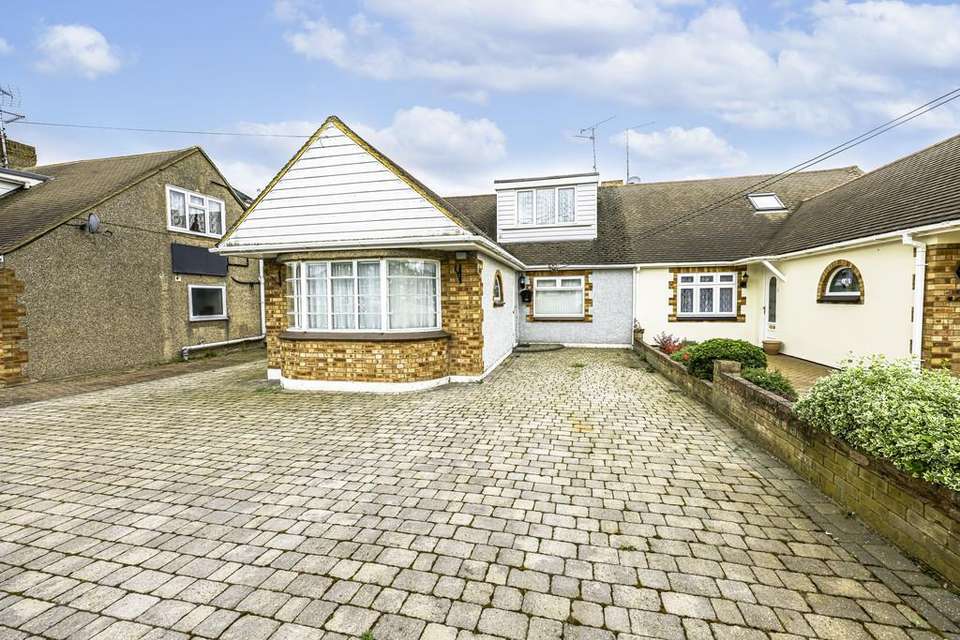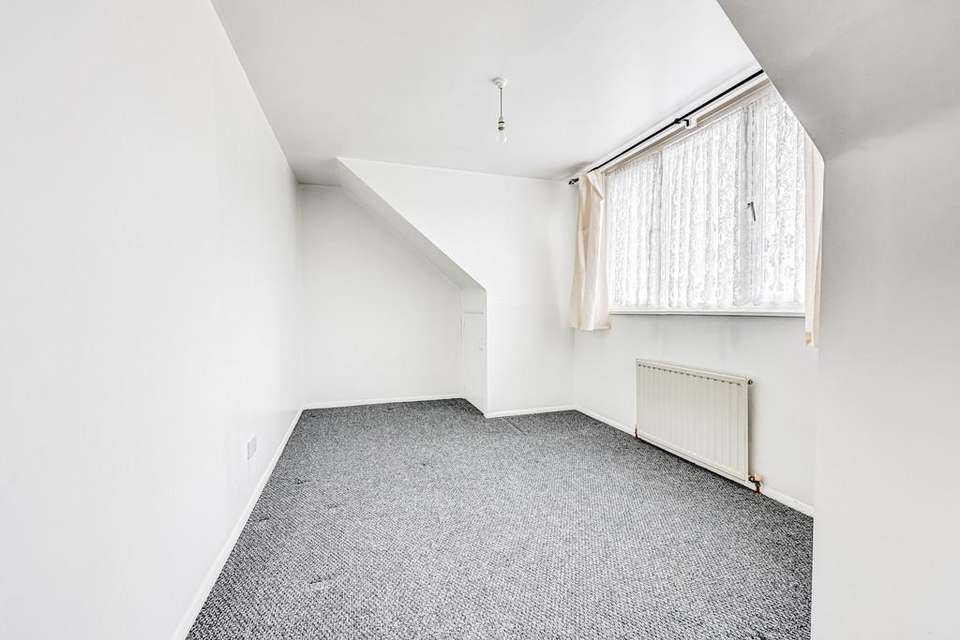4 bedroom chalet for sale
Albany Road, Rayleighhouse
bedrooms
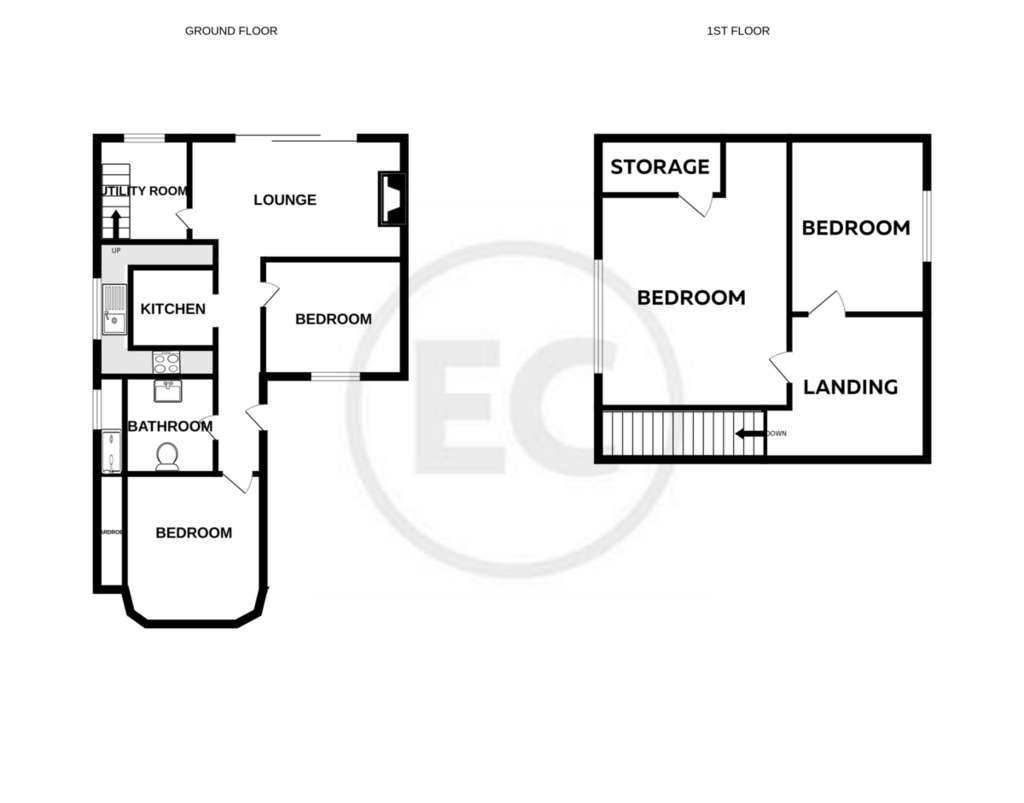
Property photos

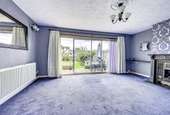


+13
Property description
ENTRANCE HALL UPVC entrance door with glazed inset leading into entrance hall, radiator.
LOUNGE 17' 1" x 12' (5.21m x 3.66m) Double glazed sliding patio door to rear, two wall light points, power points, TV point, feature fireplace.
KITCHEN 9' 2" x 9' 0" (2.79m x 2.74m) Double glazed window to side aspect. Range of fitted white gloss units to base level with roll edge work tops with matching upstands incorporating a single drainer sink unit, power points, four ring hob with extractor canopy above, electric oven, lino flooring, space for fridge freezer.
BEDROOM ONE 13' 9" x 10' 6"plus wardrobes (4.19m x 3.2m) Bay window to front aspect, power points, radiator, built in wardrobes to one wall.
BEDROOM TWO 10' 5" x 9' 7" (3.18m x 2.92m) UPVC double glazed window to front, power points, radiator.
UTILITY ROOM 8' 9" x 5' (2.67m x 1.52m) UPVC double glazed window to rear and side aspect, space & plumbing for washing machine, stairs to first floor, radiator, lino flooring.
FIRST FLOOR LANDING 8' 9" x 5' (2.67m x 1.52m) Eaves storage cupboard, power point.
BEDROOM THREE 17' 7" x 9' (5.36m x 2.74m) Double glazed windows to rear aspect, radiator, power points, built in double wardrobe with mirror fronted sliding door.
BEDROOM FOUR 14' 2" x 8' 9" > 5'2(4.32m x 2.67m) UPVC double glazed window to front, power points, radiator, eaves storage cupboard.
BATHROOM Obscure double glazed window to side aspect, fully tiled walls, vanity sink unit with cupboard under, low level WC, inset spot lights, walk in double shower with rainfall shower head and shower screen, chrome heated towel rail.
REAR GARDEN Measures approx. 75' and commences with a patio area with steps leading down to lawn area with mature shrub borders. Access to side, outside tap.
DETACHED GARAGE With up & over door.
FRONT GARDEN Blocked paved driveway providing ample off street parking.
LOUNGE 17' 1" x 12' (5.21m x 3.66m) Double glazed sliding patio door to rear, two wall light points, power points, TV point, feature fireplace.
KITCHEN 9' 2" x 9' 0" (2.79m x 2.74m) Double glazed window to side aspect. Range of fitted white gloss units to base level with roll edge work tops with matching upstands incorporating a single drainer sink unit, power points, four ring hob with extractor canopy above, electric oven, lino flooring, space for fridge freezer.
BEDROOM ONE 13' 9" x 10' 6"plus wardrobes (4.19m x 3.2m) Bay window to front aspect, power points, radiator, built in wardrobes to one wall.
BEDROOM TWO 10' 5" x 9' 7" (3.18m x 2.92m) UPVC double glazed window to front, power points, radiator.
UTILITY ROOM 8' 9" x 5' (2.67m x 1.52m) UPVC double glazed window to rear and side aspect, space & plumbing for washing machine, stairs to first floor, radiator, lino flooring.
FIRST FLOOR LANDING 8' 9" x 5' (2.67m x 1.52m) Eaves storage cupboard, power point.
BEDROOM THREE 17' 7" x 9' (5.36m x 2.74m) Double glazed windows to rear aspect, radiator, power points, built in double wardrobe with mirror fronted sliding door.
BEDROOM FOUR 14' 2" x 8' 9" > 5'2(4.32m x 2.67m) UPVC double glazed window to front, power points, radiator, eaves storage cupboard.
BATHROOM Obscure double glazed window to side aspect, fully tiled walls, vanity sink unit with cupboard under, low level WC, inset spot lights, walk in double shower with rainfall shower head and shower screen, chrome heated towel rail.
REAR GARDEN Measures approx. 75' and commences with a patio area with steps leading down to lawn area with mature shrub borders. Access to side, outside tap.
DETACHED GARAGE With up & over door.
FRONT GARDEN Blocked paved driveway providing ample off street parking.
Interested in this property?
Council tax
First listed
2 weeks agoEnergy Performance Certificate
Albany Road, Rayleigh
Marketed by
Essex Countryside - Leigh on Sea 90 Broadway Leigh on Sea, Essex SS9 1ABPlacebuzz mortgage repayment calculator
Monthly repayment
The Est. Mortgage is for a 25 years repayment mortgage based on a 10% deposit and a 5.5% annual interest. It is only intended as a guide. Make sure you obtain accurate figures from your lender before committing to any mortgage. Your home may be repossessed if you do not keep up repayments on a mortgage.
Albany Road, Rayleigh - Streetview
DISCLAIMER: Property descriptions and related information displayed on this page are marketing materials provided by Essex Countryside - Leigh on Sea. Placebuzz does not warrant or accept any responsibility for the accuracy or completeness of the property descriptions or related information provided here and they do not constitute property particulars. Please contact Essex Countryside - Leigh on Sea for full details and further information.











