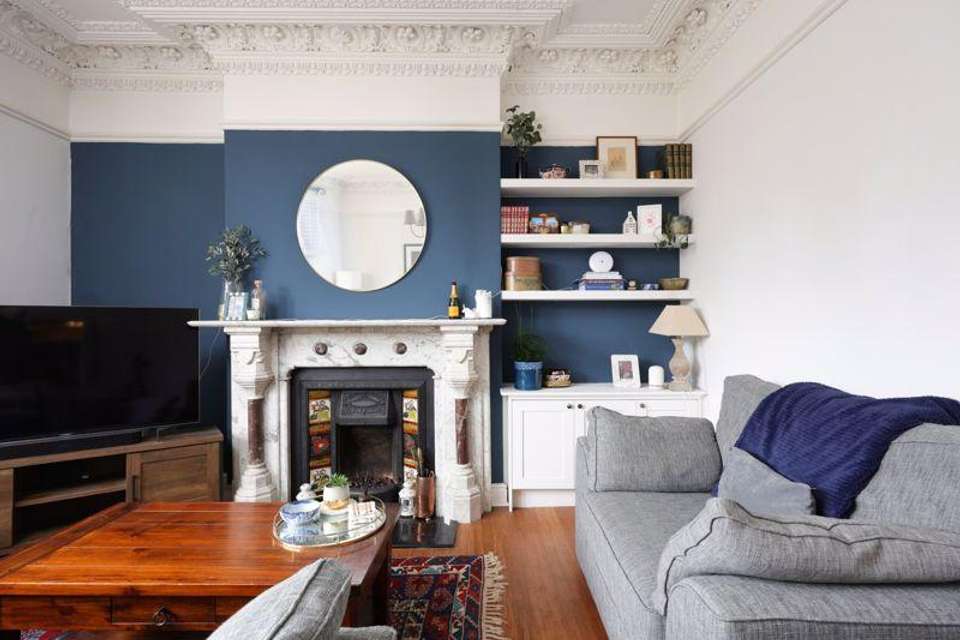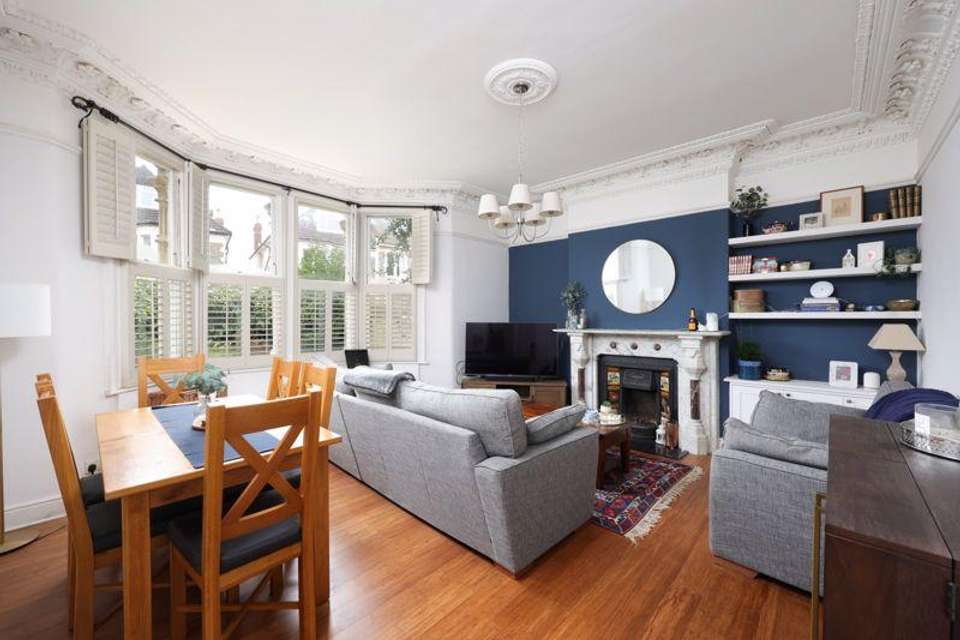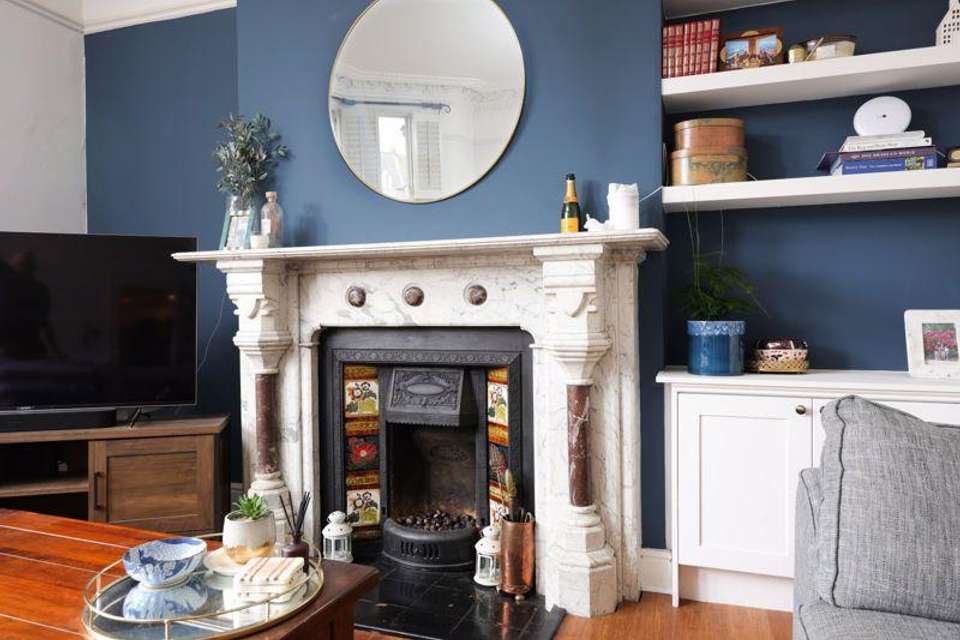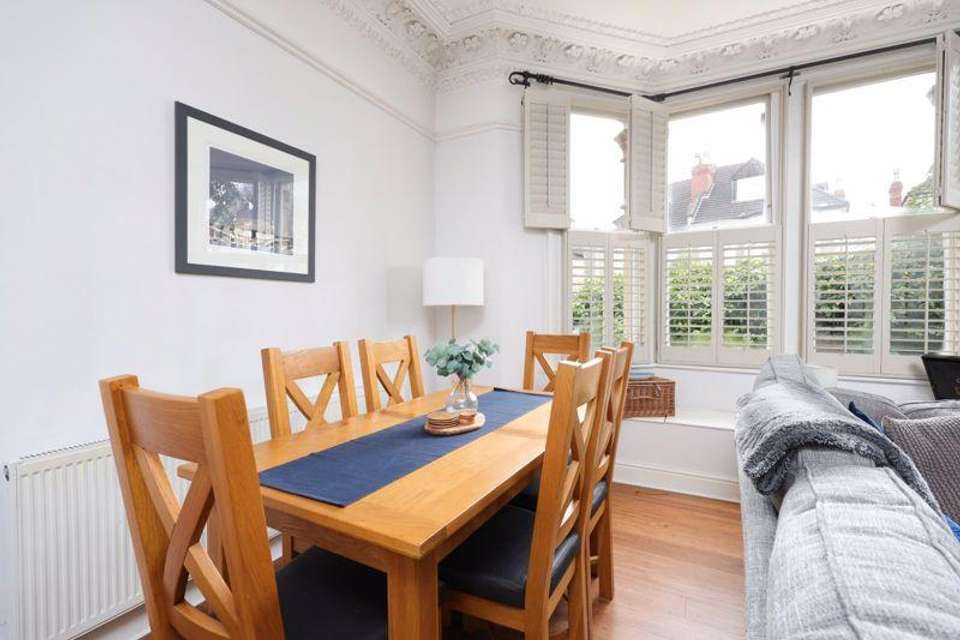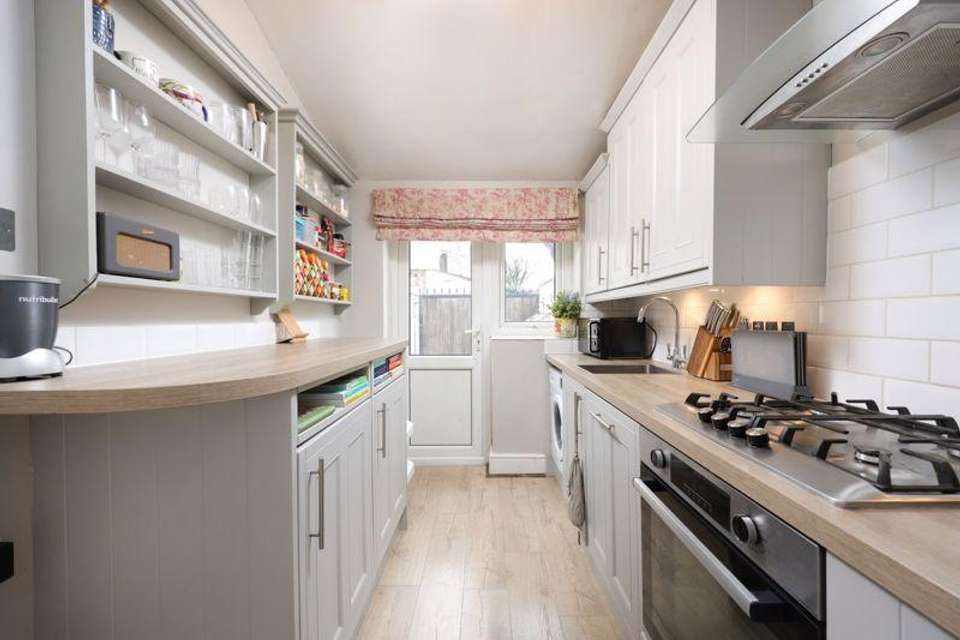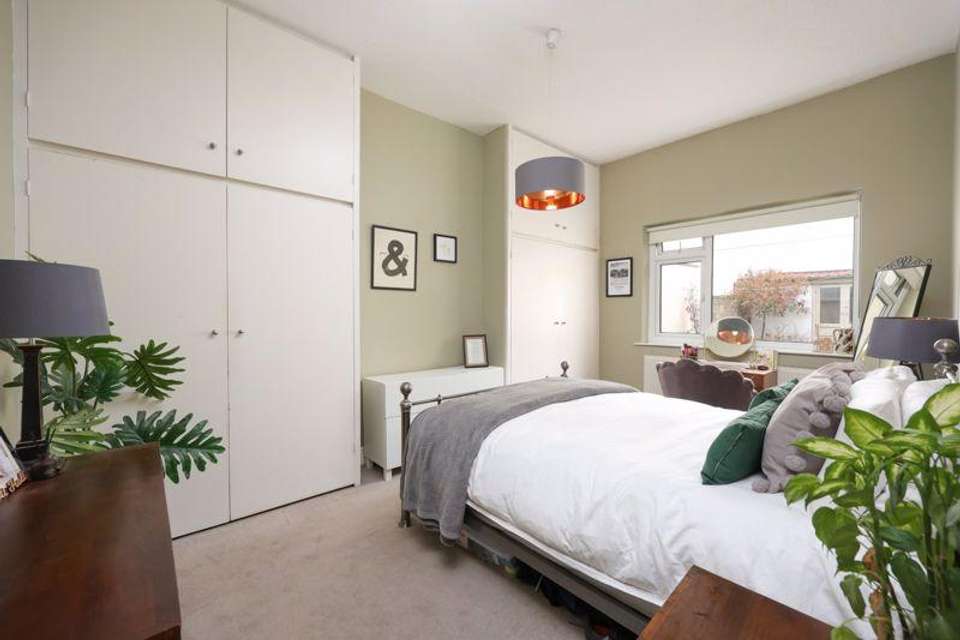2 bedroom flat for sale
Coldharbour Road|Westbury Parkflat
bedrooms
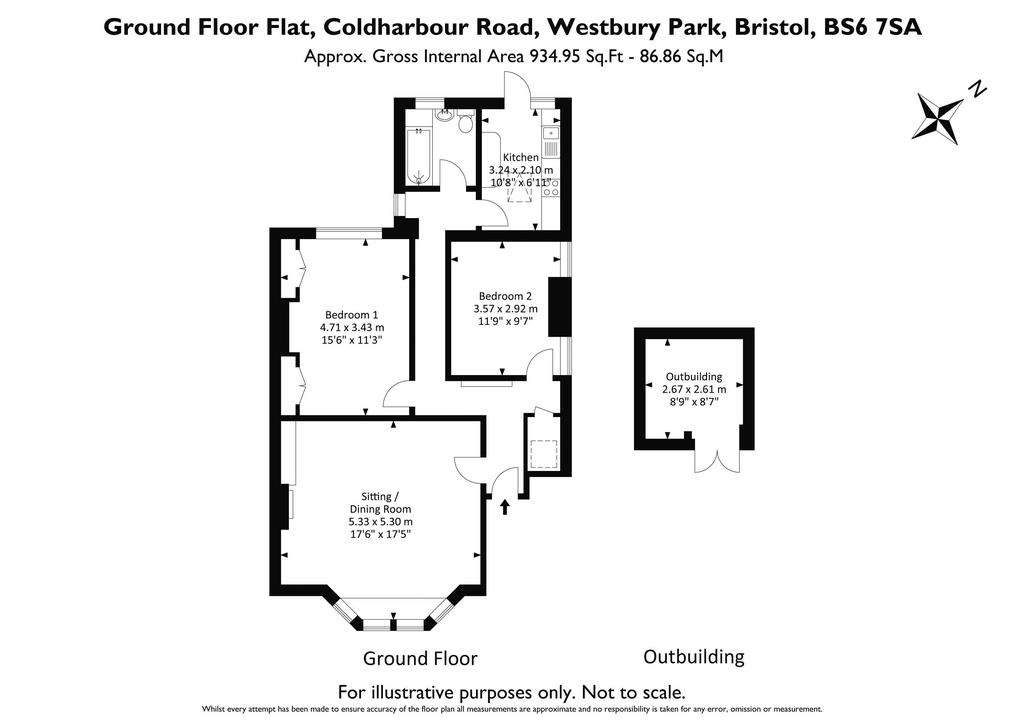
Property photos



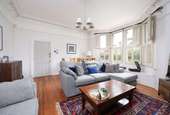
+4
Property description
GUIDE PRICE RANGE: £475,000 - £500,000.
Situated on the hall floor of a striking end of terrace Victorian building in a prestigious location on the borders of Westbury Park & Redland, a substantial hall floor apartment benefitting from both front & rear private gardens, alongside a private entrance which leads out onto driveway with off-street parking for one car.
Occupying the hall floor of a handsome end of terrace Victorian building in a desirable location nestled between Redland & Westbury Park, an exceptionally well proportioned & elegant two double bedroom garden apartment flooded with natural light which retains an abundance of period features.
Located in a convenient position on Redland/Westbury Park borders, within 200 metres of Waitrose and several independent shops, whilst within easy reach of Durdham Downs and Whiteladies Road.
Benefits from both front & rear private gardens.
Private entrance to the rear, accessed via its private driveway with off-street parking for one car.
Recently renovated throughout by the current owners to a high standard.
Two double bedrooms.
To be offered with no onward chain.
ACCOMMODATION
APPROACH:
pathway leads from pavement along the front garden to the main communal entrance. The private entrance for this apartment can be found in the hallway on the left hand side.
ENTRANCE HALLWAY:
partially glazed doors leading off to the sitting/dining room, bedroom 1, bedroom 2, bathroom/wc, kitchen and additional understairs storage cupboard. Original tiled flooring, period cornicing, radiator with wooden surround, inset downlights, windows to the side elevation.
SITTING/DINING ROOM: - 17' 6'' max to bay window x 17' 5'' max to chimney recess (5.33m x 5.30m)
magnificent room with high ceilings, period cornicing, picture rail and ceiling rose. Victorian period marble fireplace with cast iron and floral tiled insert, tiled hearth, bay window with 4 wooden sash windows with plantation style working shutters, window seat with fitted storage, radiator.
KITCHEN: - 10' 8'' x 6' 11'' (3.25m x 2.11m)
a modern fitted kitchen with a range of base and eye level units, solid wood effect working surfaces, stainless steel sink with swan neck mixer tap, inset 4 ring Bosch gas hob with stainless steel and glass filter hood above and electric oven/grill below, integrated undercounter fridge and freezer, Bosch dishwasher, washing machine, partially double glazed door and window to the side overlooking the rear garden, skylight, spotlights, radiator, engineered wooden flooring, partially tiled walls, cupboard housing the combination boiler.
BEDROOM 1: - 15' 6'' x 11' 3'' (4.72m x 3.43m)
double glazed window overlooking the rear elevation and the garden, large fitted wardrobes in the chimney recesses with an abundance of storage and hanging space, large radiator.
BEDROOM 2: - 11' 9'' x 9' 7'' (3.58m x 2.92m)
2 partially frosted double glazed windows to the side elevation, deep window sills, fitted wardrobe, shelving and hanging space.
BATHROOM/WC: - 7' 0'' x 6' 2'' (2.13m x 1.88m)
modern white suite with low level wc, pedestal wash hand basin, panelled bath with mains fed shower above and glass screen, tiled walls, frosted double glazed window to the rear elevation, heated towel rail.
OUTSIDE
FRONT GARDEN:
low maintenance front garden, mainly laid to stone. Established plant borders.
REAR GARDEN: - 27' 0'' x 25' 0'' (8.22m x 7.61m)
a fantastic level garden mainly laid to lawn with raised deck and patio area.
GARDEN OUTBUILDING:
double doors open from the garden. Electricity supply.
OFF STREET PARKING:
vehicular access from Devonshire Road. Double gates from the garden.
IMPORTANT REMARKS:
available exclusively through the sole agents, Richard Harding Estate Agents, [use Contact Agent Button].
FIXTURES & FITTINGS:
only items mentioned in these particulars are included in the sale. Any other items are not included but may be available by separate arrangement.
TENURE:
it is understood that the property is Leasehold for the remainder of a 999 year lease from 30 June 1982 with a ground rent of £12 p.a.. This information should be checked with your legal adviser.
SERVICE CHARGE:
it is understood that the monthly service charge is £84. This information should be checked by your legal adviser.
LOCAL AUTHORITY INFORMATION:
Bristol City Council. Council Tax Band: C
Council Tax Band: C
Tenure: Leasehold
Lease Years Remaining: 958
Ground Rent: £12.00 per year
Service Charge: £1008.00 per year
Situated on the hall floor of a striking end of terrace Victorian building in a prestigious location on the borders of Westbury Park & Redland, a substantial hall floor apartment benefitting from both front & rear private gardens, alongside a private entrance which leads out onto driveway with off-street parking for one car.
Occupying the hall floor of a handsome end of terrace Victorian building in a desirable location nestled between Redland & Westbury Park, an exceptionally well proportioned & elegant two double bedroom garden apartment flooded with natural light which retains an abundance of period features.
Located in a convenient position on Redland/Westbury Park borders, within 200 metres of Waitrose and several independent shops, whilst within easy reach of Durdham Downs and Whiteladies Road.
Benefits from both front & rear private gardens.
Private entrance to the rear, accessed via its private driveway with off-street parking for one car.
Recently renovated throughout by the current owners to a high standard.
Two double bedrooms.
To be offered with no onward chain.
ACCOMMODATION
APPROACH:
pathway leads from pavement along the front garden to the main communal entrance. The private entrance for this apartment can be found in the hallway on the left hand side.
ENTRANCE HALLWAY:
partially glazed doors leading off to the sitting/dining room, bedroom 1, bedroom 2, bathroom/wc, kitchen and additional understairs storage cupboard. Original tiled flooring, period cornicing, radiator with wooden surround, inset downlights, windows to the side elevation.
SITTING/DINING ROOM: - 17' 6'' max to bay window x 17' 5'' max to chimney recess (5.33m x 5.30m)
magnificent room with high ceilings, period cornicing, picture rail and ceiling rose. Victorian period marble fireplace with cast iron and floral tiled insert, tiled hearth, bay window with 4 wooden sash windows with plantation style working shutters, window seat with fitted storage, radiator.
KITCHEN: - 10' 8'' x 6' 11'' (3.25m x 2.11m)
a modern fitted kitchen with a range of base and eye level units, solid wood effect working surfaces, stainless steel sink with swan neck mixer tap, inset 4 ring Bosch gas hob with stainless steel and glass filter hood above and electric oven/grill below, integrated undercounter fridge and freezer, Bosch dishwasher, washing machine, partially double glazed door and window to the side overlooking the rear garden, skylight, spotlights, radiator, engineered wooden flooring, partially tiled walls, cupboard housing the combination boiler.
BEDROOM 1: - 15' 6'' x 11' 3'' (4.72m x 3.43m)
double glazed window overlooking the rear elevation and the garden, large fitted wardrobes in the chimney recesses with an abundance of storage and hanging space, large radiator.
BEDROOM 2: - 11' 9'' x 9' 7'' (3.58m x 2.92m)
2 partially frosted double glazed windows to the side elevation, deep window sills, fitted wardrobe, shelving and hanging space.
BATHROOM/WC: - 7' 0'' x 6' 2'' (2.13m x 1.88m)
modern white suite with low level wc, pedestal wash hand basin, panelled bath with mains fed shower above and glass screen, tiled walls, frosted double glazed window to the rear elevation, heated towel rail.
OUTSIDE
FRONT GARDEN:
low maintenance front garden, mainly laid to stone. Established plant borders.
REAR GARDEN: - 27' 0'' x 25' 0'' (8.22m x 7.61m)
a fantastic level garden mainly laid to lawn with raised deck and patio area.
GARDEN OUTBUILDING:
double doors open from the garden. Electricity supply.
OFF STREET PARKING:
vehicular access from Devonshire Road. Double gates from the garden.
IMPORTANT REMARKS:
available exclusively through the sole agents, Richard Harding Estate Agents, [use Contact Agent Button].
FIXTURES & FITTINGS:
only items mentioned in these particulars are included in the sale. Any other items are not included but may be available by separate arrangement.
TENURE:
it is understood that the property is Leasehold for the remainder of a 999 year lease from 30 June 1982 with a ground rent of £12 p.a.. This information should be checked with your legal adviser.
SERVICE CHARGE:
it is understood that the monthly service charge is £84. This information should be checked by your legal adviser.
LOCAL AUTHORITY INFORMATION:
Bristol City Council. Council Tax Band: C
Council Tax Band: C
Tenure: Leasehold
Lease Years Remaining: 958
Ground Rent: £12.00 per year
Service Charge: £1008.00 per year
Interested in this property?
Council tax
First listed
3 weeks agoEnergy Performance Certificate
Coldharbour Road|Westbury Park
Marketed by
Richard Harding - Bristol 124 Whiteladies Road Clifton BS8 2RPPlacebuzz mortgage repayment calculator
Monthly repayment
The Est. Mortgage is for a 25 years repayment mortgage based on a 10% deposit and a 5.5% annual interest. It is only intended as a guide. Make sure you obtain accurate figures from your lender before committing to any mortgage. Your home may be repossessed if you do not keep up repayments on a mortgage.
Coldharbour Road|Westbury Park - Streetview
DISCLAIMER: Property descriptions and related information displayed on this page are marketing materials provided by Richard Harding - Bristol. Placebuzz does not warrant or accept any responsibility for the accuracy or completeness of the property descriptions or related information provided here and they do not constitute property particulars. Please contact Richard Harding - Bristol for full details and further information.


