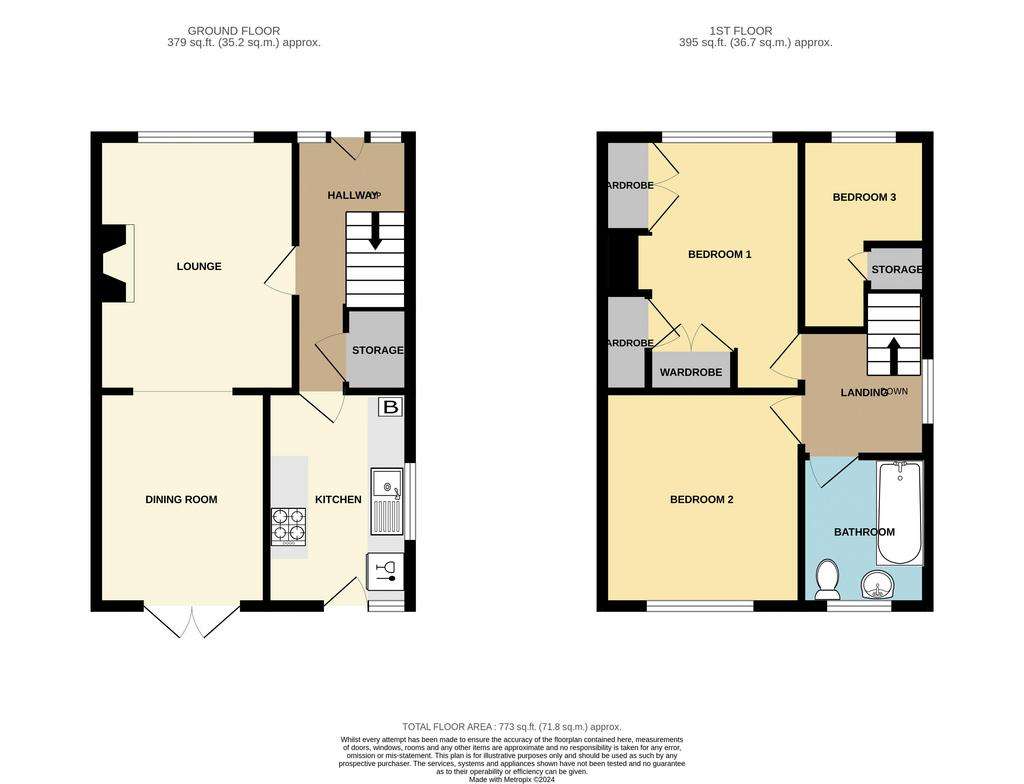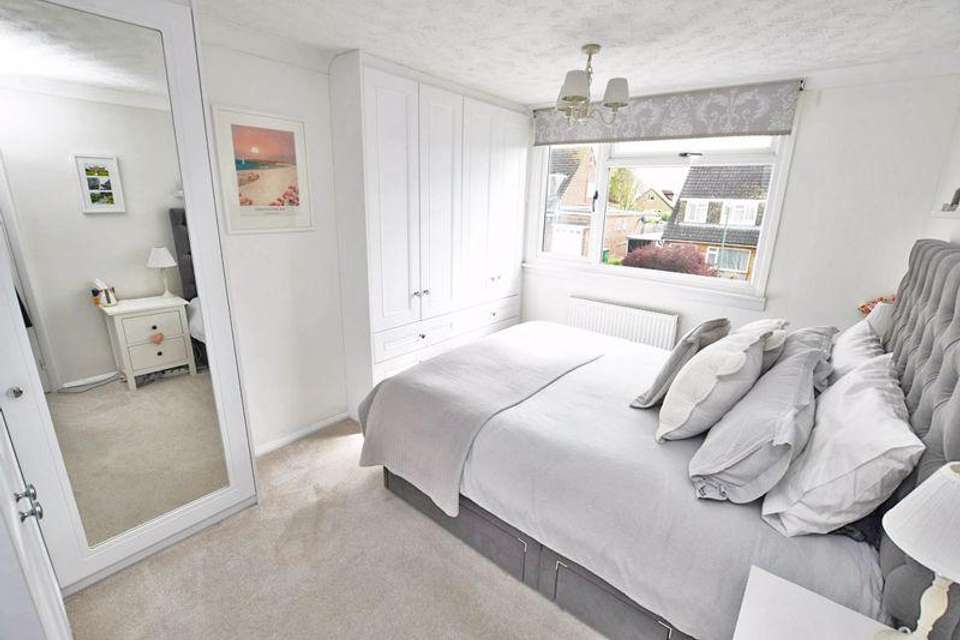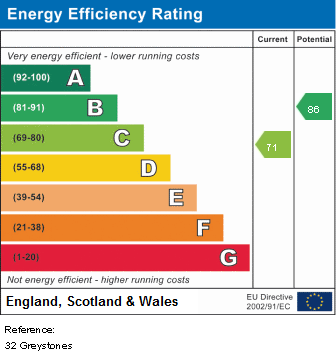3 bedroom semi-detached house for sale
Greystones Road, Maidstonesemi-detached house
bedrooms

Property photos




+15
Property description
* Guide Price £375,000 - £400,000 * Beautifully presented light and airy semi-detached house, chalet style with a pleasant open aspect both front and rear. Tastefully styled and fitted throughout with a long (80ft) driveway leading to detached garage. 40ft rear garden enjoying a western aspect, close to open countrywide and the Len Valley nature reserve for those sunny afternoon walks. Excellent local amenities including highly regarded local schools.
ENTRANCE CANOPY
Outside light, half glazed composite entrance door, chrome furniture, glazed side panels.
ENTRANCE HALL - 13' 7'' x 6' 5'' (4.14m x 1.95m)
Double radiator with decorative panel, staircase to first floor, understairs storage cupboard, wood laminate flooring.
LOUNGE - 13' 0'' x 10' 2'' (3.96m x 3.10m)
Continuous laminate flooring, fireplace with timber mantle, fitted stove heater, radiator with decorative cover, picture window to front affording a pleasant open outlook, 4 wall lights. Wide access to:
DINING ROOM - 11' 0'' x 8' 9'' (3.35m x 2.66m)
Continuous wood laminate flooring, radiator, double casement doors overlooking rear garden affording a western aspect.
KITCHEN - 10' 3'' x 10' 0'' (3.12m x 3.05m)
Comprehensively fitted with units, white door and drawer fronts with escutcheon fittings and granite effect working surfaces, beautifully set off by metro tiled splash backs, floating shelves, stainless steel sink, 4 burner gas hob, oven beneath, extractor above, integrated dishwasher, space for fridge/freezer and washing machine, Vaillent walll mounted gas fired combi boiler, double aspect windows with glazed door to garden, continous laminate flooring.
FIRST FLOOR
LANDING
Access to roof space, window to side.
BEDROOM 1 - 12' 10'' x 9' 4'' (3.91m x 2.84m)
An extensive range of built in bedroom furniture with hanging and shelving space and deep drawers, picture window to front with views, eastern aspect, radiator.
BEDROOM 2 - 10' 10'' x 10' 0'' (3.30m x 3.05m)
Built in storage cupboard, picture window to rear, western aspect, radiator.
BEDROOM 3 - 9' 10'' x 6' 6'' (2.99m x 1.98m)
Over stairs storage cupboard, dorma window to front, views, radiator.
BATHROOM
White contemporary suite with chrome fittings and integrated storage cabinets, panelled bath with glass shower screen, separate shower over,wash hand basin, wc, concealed cystern. Fully tiled walls and flooring, shaver point, dorma window to rear, superb heated towel rail.
OUTSIDE
To the front of the property is an artificial lawned area with well stocked shrub borders, long driveway extending to 80ft with wooden gates, leading to detached concrete sectional garage, 16 x 8.The rear garden has a paved patio area adjacent to house, artificial lawn, shrub borders, further secluded patio area, fully fenced.
Council Tax Band: D
Tenure: Freehold
ENTRANCE CANOPY
Outside light, half glazed composite entrance door, chrome furniture, glazed side panels.
ENTRANCE HALL - 13' 7'' x 6' 5'' (4.14m x 1.95m)
Double radiator with decorative panel, staircase to first floor, understairs storage cupboard, wood laminate flooring.
LOUNGE - 13' 0'' x 10' 2'' (3.96m x 3.10m)
Continuous laminate flooring, fireplace with timber mantle, fitted stove heater, radiator with decorative cover, picture window to front affording a pleasant open outlook, 4 wall lights. Wide access to:
DINING ROOM - 11' 0'' x 8' 9'' (3.35m x 2.66m)
Continuous wood laminate flooring, radiator, double casement doors overlooking rear garden affording a western aspect.
KITCHEN - 10' 3'' x 10' 0'' (3.12m x 3.05m)
Comprehensively fitted with units, white door and drawer fronts with escutcheon fittings and granite effect working surfaces, beautifully set off by metro tiled splash backs, floating shelves, stainless steel sink, 4 burner gas hob, oven beneath, extractor above, integrated dishwasher, space for fridge/freezer and washing machine, Vaillent walll mounted gas fired combi boiler, double aspect windows with glazed door to garden, continous laminate flooring.
FIRST FLOOR
LANDING
Access to roof space, window to side.
BEDROOM 1 - 12' 10'' x 9' 4'' (3.91m x 2.84m)
An extensive range of built in bedroom furniture with hanging and shelving space and deep drawers, picture window to front with views, eastern aspect, radiator.
BEDROOM 2 - 10' 10'' x 10' 0'' (3.30m x 3.05m)
Built in storage cupboard, picture window to rear, western aspect, radiator.
BEDROOM 3 - 9' 10'' x 6' 6'' (2.99m x 1.98m)
Over stairs storage cupboard, dorma window to front, views, radiator.
BATHROOM
White contemporary suite with chrome fittings and integrated storage cabinets, panelled bath with glass shower screen, separate shower over,wash hand basin, wc, concealed cystern. Fully tiled walls and flooring, shaver point, dorma window to rear, superb heated towel rail.
OUTSIDE
To the front of the property is an artificial lawned area with well stocked shrub borders, long driveway extending to 80ft with wooden gates, leading to detached concrete sectional garage, 16 x 8.The rear garden has a paved patio area adjacent to house, artificial lawn, shrub borders, further secluded patio area, fully fenced.
Council Tax Band: D
Tenure: Freehold
Interested in this property?
Council tax
First listed
2 weeks agoEnergy Performance Certificate
Greystones Road, Maidstone
Marketed by
Ferris & Co - Maidstone Penenden Heath Parade Maidstone ME14 2HNPlacebuzz mortgage repayment calculator
Monthly repayment
The Est. Mortgage is for a 25 years repayment mortgage based on a 10% deposit and a 5.5% annual interest. It is only intended as a guide. Make sure you obtain accurate figures from your lender before committing to any mortgage. Your home may be repossessed if you do not keep up repayments on a mortgage.
Greystones Road, Maidstone - Streetview
DISCLAIMER: Property descriptions and related information displayed on this page are marketing materials provided by Ferris & Co - Maidstone. Placebuzz does not warrant or accept any responsibility for the accuracy or completeness of the property descriptions or related information provided here and they do not constitute property particulars. Please contact Ferris & Co - Maidstone for full details and further information.




















