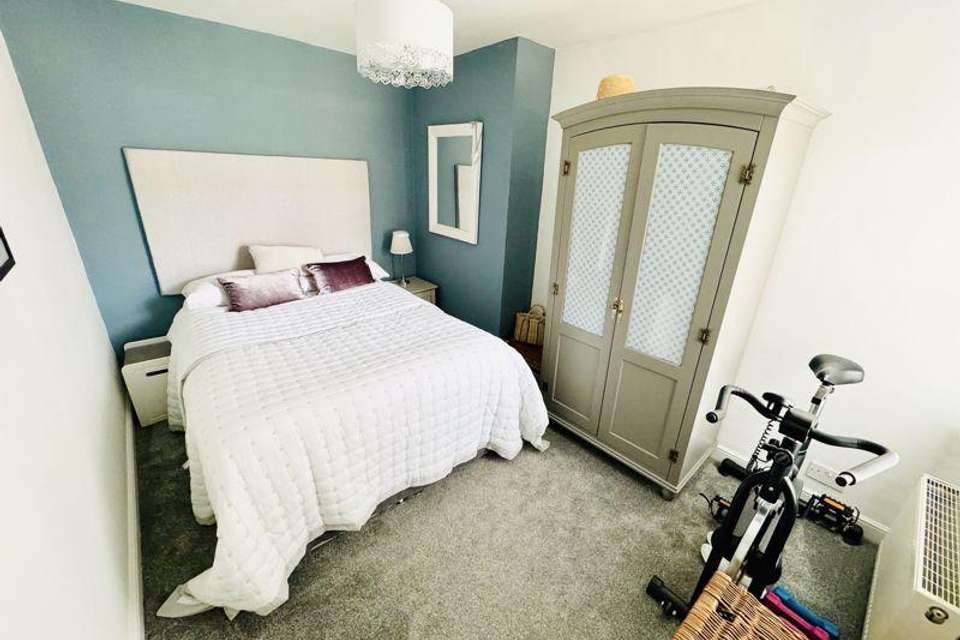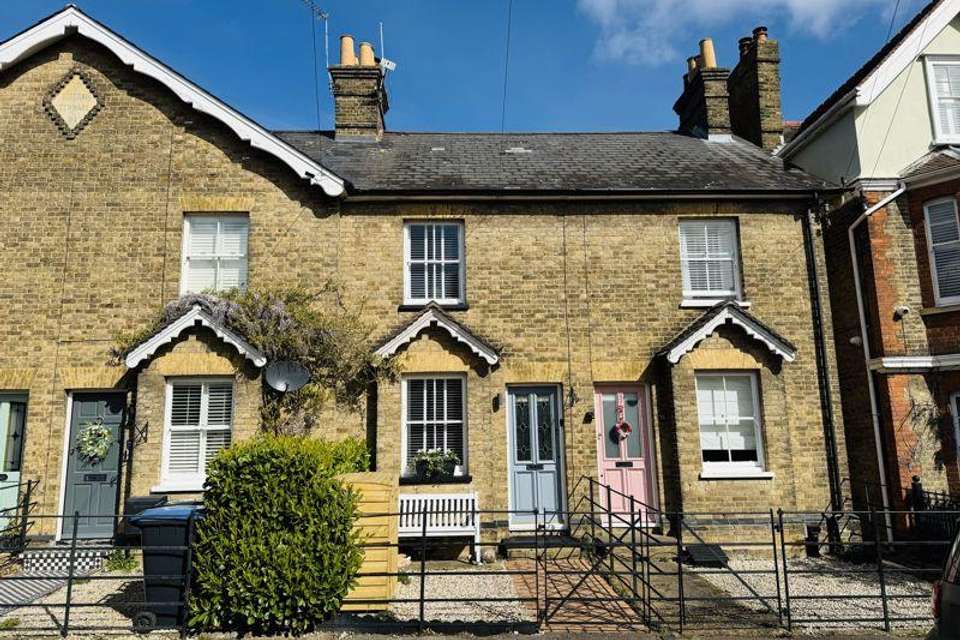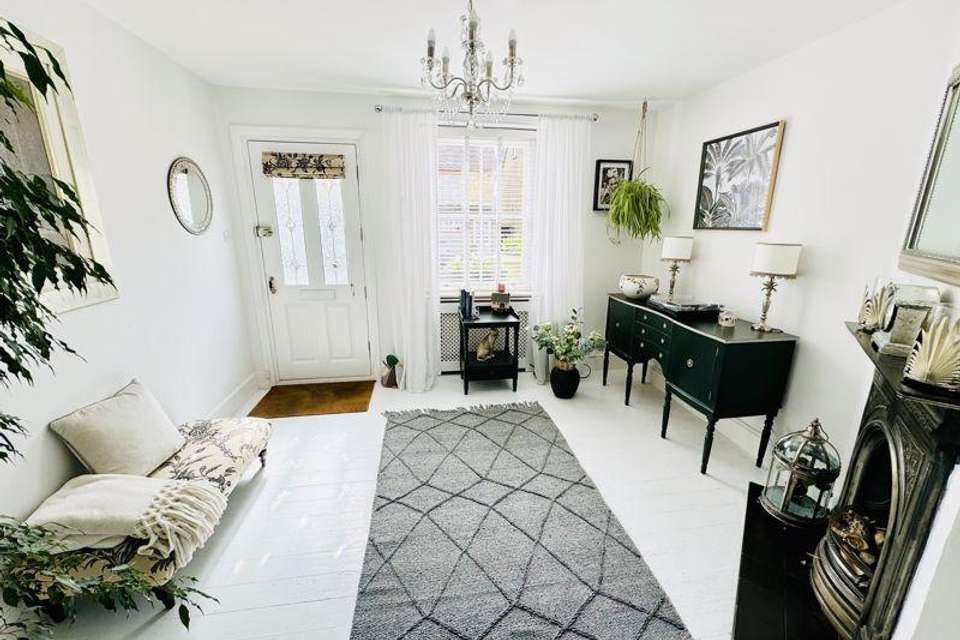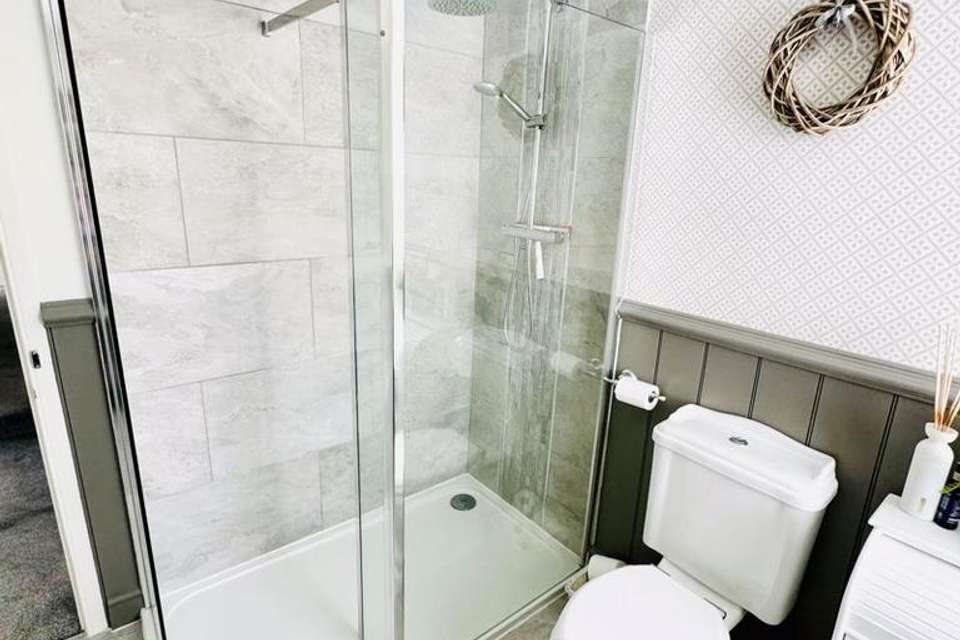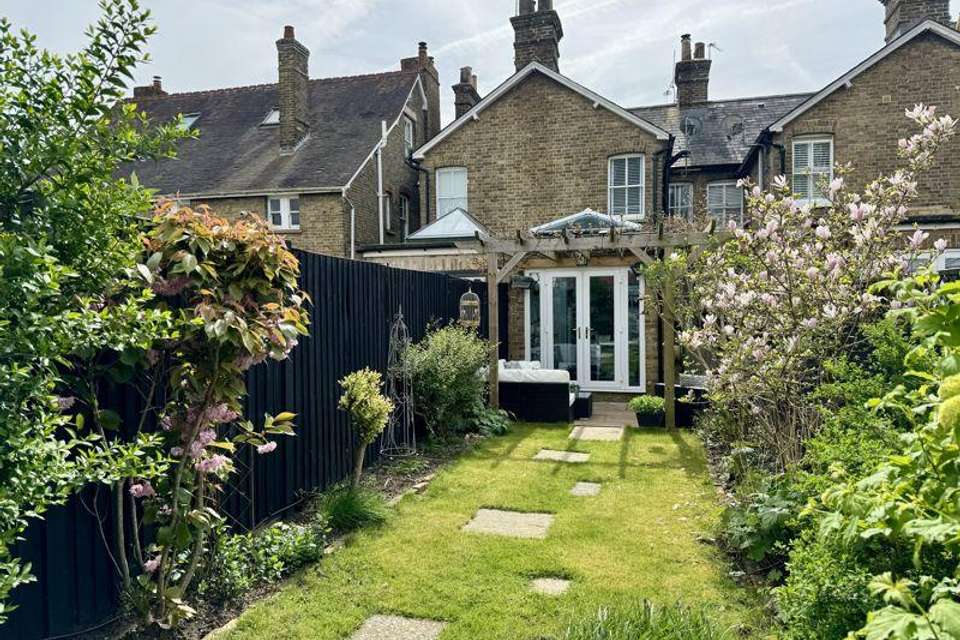2 bedroom terraced house for sale
Bury Road, Old Harlowterraced house
bedrooms
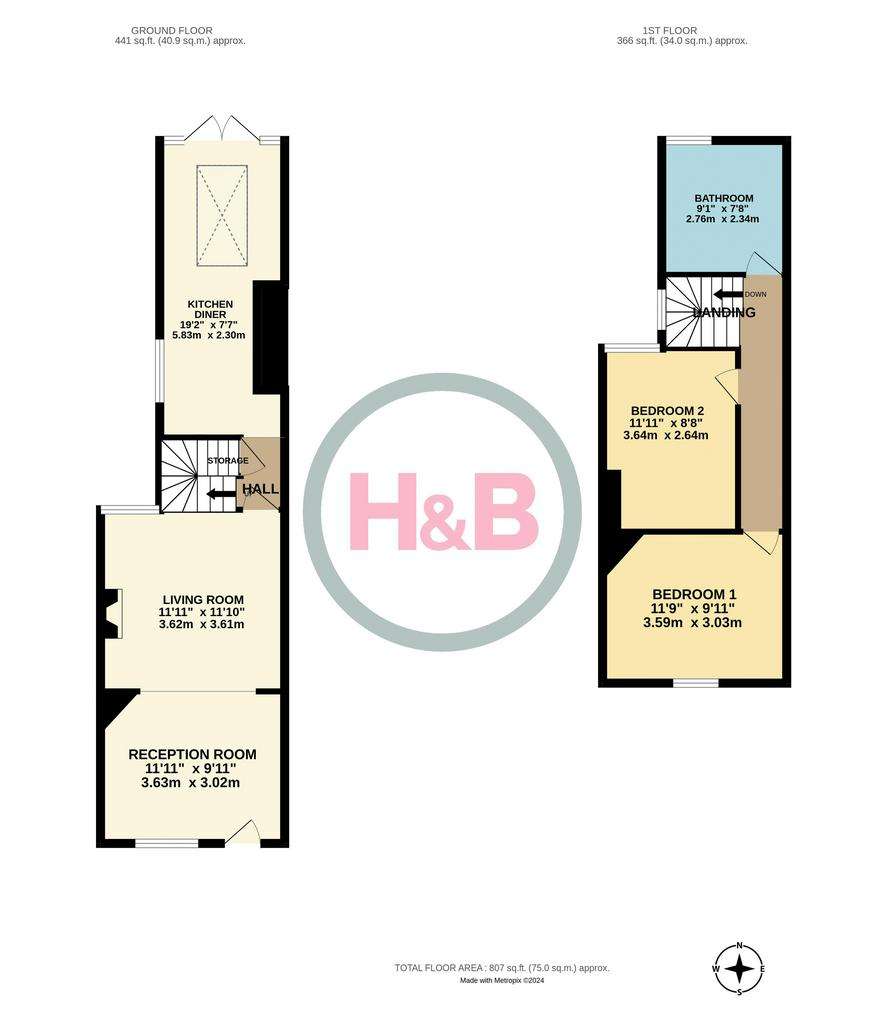
Property photos


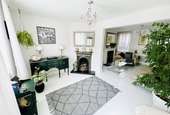

+25
Property description
'...Absolutely Breath Taking, Nestled In The Heart Of The Conservation Area...'
This captivating property has undergone a meticulous transformation by our client. A quintessential mid-terrace cottage, it exudes character with original fireplaces while seamlessly blending modern enhancements and expansions to craft a truly enchanting home.
Step inside to discover a light open-plan reception room seamlessly transitioning into a cozy living area, perfect for unwinding. Passing the staircase flanked by a convenient storage cupboard you enter a truly magnificent kitchen breakfast dining room. Adorned with contemporary appliances, it boasts a splendid dining space illuminated by a superb roof lantern with French doors that open out to the serene rear garden.
Upstairs, the charm continues with a spacious bathroom featuring a beautifully presented bath, separate shower, WC, and hand basin. Two generously-sized bedrooms, immaculately presented with ample storage, complete the first floor.
Outside, street parking awaits while the garden beckons with a generous patio area, ideal for alfresco lounging and dining. Lush lawn areas adorned with established flora, a practical storage shed, and rear pedestrian access further enhance the outdoor experience.
The cottage is conveniently situated to Old Harlow's bustling high street, which caters to your daily needs and includes medical facilities, the property also enjoys excellent transportation links. Harlow Mill station is within walking distance, while local bus stops offer easy access to Harlow town centre. The cottage is also close to the new M11 junction 7a, providing connections to the M25, the City, Cambridge, and Stansted Airport.
Viewing of this exceptional property is highly recommended and available strictly by appointment only.
GROUND FLOOR
Reception Room - 9' 11'' x 11' 11'' (3.02m x 3.63m)
Living Room - 11' 10'' x 11' 11'' (3.60m x 3.63m)
Kitchen Diner - 19' 2'' x 7' 7'' (5.84m x 2.31m)
FIRST FLOOR
First Floor Landing
Bedroom One - 9' 11'' x 11' 9'' (3.02m x 3.58m)
Bedroom Two - 11' 11'' x 8' 8'' (3.63m x 2.64m)
Bathroom - 9' 1'' x 7' 8'' (2.77m x 2.34m)
OUTSIDE
Private Rear Garden
Street Parking
Council Tax Band: C
Tenure: Freehold
This captivating property has undergone a meticulous transformation by our client. A quintessential mid-terrace cottage, it exudes character with original fireplaces while seamlessly blending modern enhancements and expansions to craft a truly enchanting home.
Step inside to discover a light open-plan reception room seamlessly transitioning into a cozy living area, perfect for unwinding. Passing the staircase flanked by a convenient storage cupboard you enter a truly magnificent kitchen breakfast dining room. Adorned with contemporary appliances, it boasts a splendid dining space illuminated by a superb roof lantern with French doors that open out to the serene rear garden.
Upstairs, the charm continues with a spacious bathroom featuring a beautifully presented bath, separate shower, WC, and hand basin. Two generously-sized bedrooms, immaculately presented with ample storage, complete the first floor.
Outside, street parking awaits while the garden beckons with a generous patio area, ideal for alfresco lounging and dining. Lush lawn areas adorned with established flora, a practical storage shed, and rear pedestrian access further enhance the outdoor experience.
The cottage is conveniently situated to Old Harlow's bustling high street, which caters to your daily needs and includes medical facilities, the property also enjoys excellent transportation links. Harlow Mill station is within walking distance, while local bus stops offer easy access to Harlow town centre. The cottage is also close to the new M11 junction 7a, providing connections to the M25, the City, Cambridge, and Stansted Airport.
Viewing of this exceptional property is highly recommended and available strictly by appointment only.
GROUND FLOOR
Reception Room - 9' 11'' x 11' 11'' (3.02m x 3.63m)
Living Room - 11' 10'' x 11' 11'' (3.60m x 3.63m)
Kitchen Diner - 19' 2'' x 7' 7'' (5.84m x 2.31m)
FIRST FLOOR
First Floor Landing
Bedroom One - 9' 11'' x 11' 9'' (3.02m x 3.58m)
Bedroom Two - 11' 11'' x 8' 8'' (3.63m x 2.64m)
Bathroom - 9' 1'' x 7' 8'' (2.77m x 2.34m)
OUTSIDE
Private Rear Garden
Street Parking
Council Tax Band: C
Tenure: Freehold
Interested in this property?
Council tax
First listed
2 weeks agoEnergy Performance Certificate
Bury Road, Old Harlow
Marketed by
Howick & Brooker Sales - Old Harlow Gothic House, High Street Old Harlow CM17 0DNPlacebuzz mortgage repayment calculator
Monthly repayment
The Est. Mortgage is for a 25 years repayment mortgage based on a 10% deposit and a 5.5% annual interest. It is only intended as a guide. Make sure you obtain accurate figures from your lender before committing to any mortgage. Your home may be repossessed if you do not keep up repayments on a mortgage.
Bury Road, Old Harlow - Streetview
DISCLAIMER: Property descriptions and related information displayed on this page are marketing materials provided by Howick & Brooker Sales - Old Harlow. Placebuzz does not warrant or accept any responsibility for the accuracy or completeness of the property descriptions or related information provided here and they do not constitute property particulars. Please contact Howick & Brooker Sales - Old Harlow for full details and further information.







