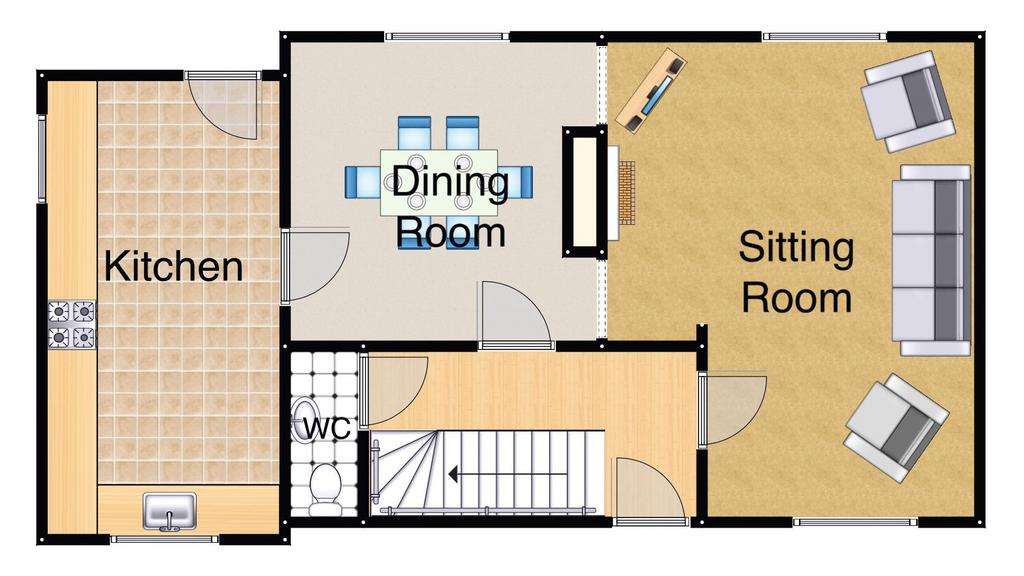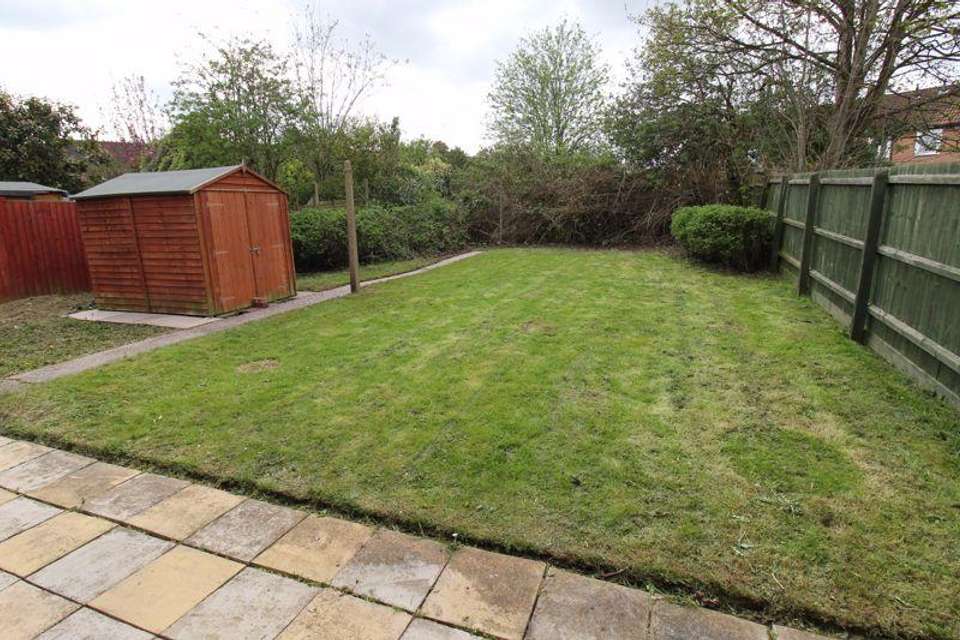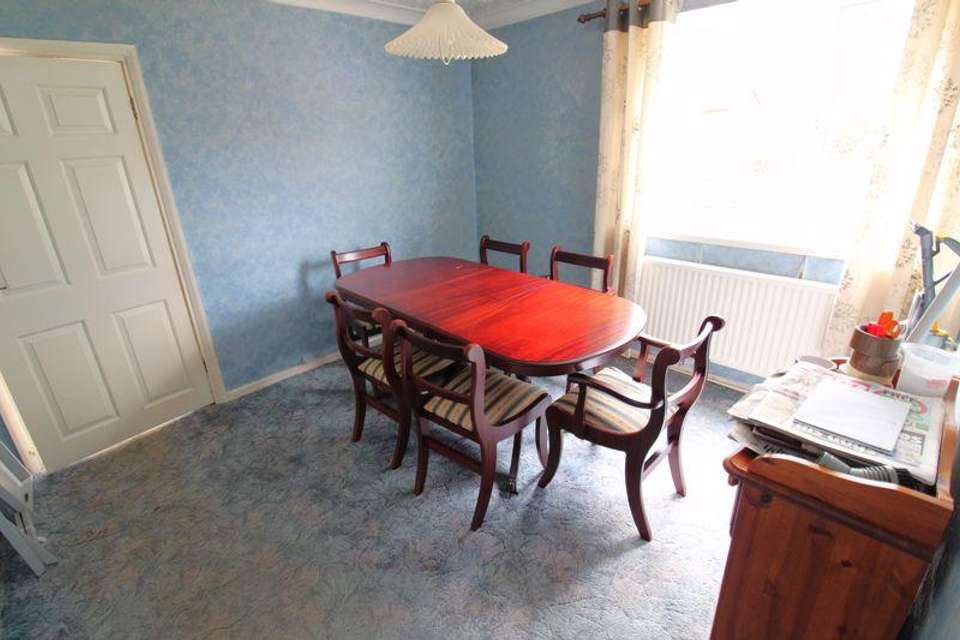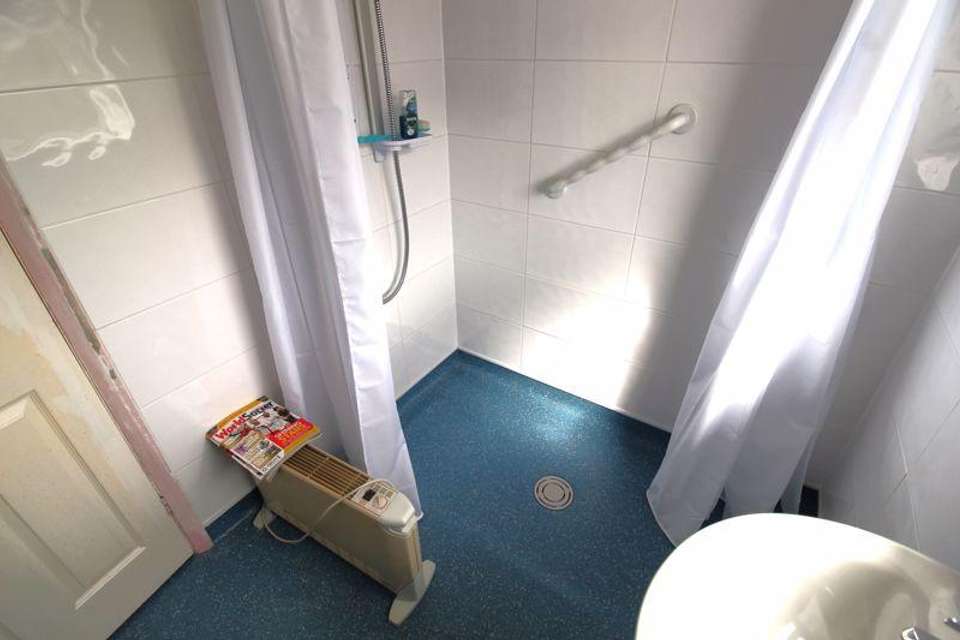3 bedroom semi-detached house for sale
Mackworth, Derbysemi-detached house
bedrooms

Property photos




+19
Property description
*OPEN VIEWING THURSDAY 25TH APRIL 12PM - 1PM PLEASE CALL TO BOOK A SLOT. Situated in a very nice location away from the road overlooking green open space within a short stroll of local amenities and bus links. The property has been extended to the left hand side, so is now a very good size indeed. There is a combination boiler fuelling the central heating and hot water, plus UPVC double glazed windows throughout. The spacious sitting room is dual aspect with a view of the green at the front and also one of the garden at the rear, plus there is a good size dining room and roomy kitchen which again has a dual aspect. To the ground floor is a WC off the hallway, whilst on the first floor are three good size bedrooms and a recently fitted wet room. The garden is private and spacious and OFF ROAD PARKING IS 20 YARDS AWAY FROM THE PROPERTY. This is an ideal opportunity to acquire a superb family home in a serviceable condition, however it does require a scheme of modernisation to meet it's full potential.
Hallway
Staircase to the first floor, a central heating radiator, a door to the sitting room, one to the dining room and a door to the ground floor WC.
WC
With WC and a wash hand basin.
Sitting Room - 17' 8'' x 13' 8'' (5.38m x 4.16m)
UPVC double glazed windows to the front and rear, a central heating radiator, TV point, a feature fireplace with chimney and access through to the dining room.
Dining Room - 10' 2'' x 11' 1'' (3.10m x 3.38m)
UPVC double glazed window to the rear, a central heating radiator and a door to the kitchen.
Kitchen - 16' 10'' x 8' 8'' (5.13m x 2.64m)
Fitted kitchen with a tiled floor covering and a back door to the garden. There is also a central heating radiator, a window to the side and one to the front.
Bedroom 1 - 14' 11'' x 10' 5'' (4.54m x 3.17m)
UPVC double glazed window to the rear and a central heating radiator.
Bedroom 2 - 11' 1'' x 10' 3'' (3.38m x 3.12m)
UPVC double glazed window to the rear and a central heating radiator.
Bedroom 3 - 10' 3'' x 7' 3'' (3.12m x 2.21m)
UPVC double glazed window to the front and a central heating radiator.
Wetroom - 6' 5'' x 5' 5'' (1.95m x 1.65m)
Recently fitted wet room including an electric shower, pedestal wash basin and WC. There is also a vinyl floor covering, ceramic tiled flooring and a UPVC double glazed window to the side.
Tenure: Freehold
Hallway
Staircase to the first floor, a central heating radiator, a door to the sitting room, one to the dining room and a door to the ground floor WC.
WC
With WC and a wash hand basin.
Sitting Room - 17' 8'' x 13' 8'' (5.38m x 4.16m)
UPVC double glazed windows to the front and rear, a central heating radiator, TV point, a feature fireplace with chimney and access through to the dining room.
Dining Room - 10' 2'' x 11' 1'' (3.10m x 3.38m)
UPVC double glazed window to the rear, a central heating radiator and a door to the kitchen.
Kitchen - 16' 10'' x 8' 8'' (5.13m x 2.64m)
Fitted kitchen with a tiled floor covering and a back door to the garden. There is also a central heating radiator, a window to the side and one to the front.
Bedroom 1 - 14' 11'' x 10' 5'' (4.54m x 3.17m)
UPVC double glazed window to the rear and a central heating radiator.
Bedroom 2 - 11' 1'' x 10' 3'' (3.38m x 3.12m)
UPVC double glazed window to the rear and a central heating radiator.
Bedroom 3 - 10' 3'' x 7' 3'' (3.12m x 2.21m)
UPVC double glazed window to the front and a central heating radiator.
Wetroom - 6' 5'' x 5' 5'' (1.95m x 1.65m)
Recently fitted wet room including an electric shower, pedestal wash basin and WC. There is also a vinyl floor covering, ceramic tiled flooring and a UPVC double glazed window to the side.
Tenure: Freehold
Interested in this property?
Council tax
First listed
Last weekMackworth, Derby
Marketed by
Everington & Ruddle - Borrowash 7 Derby Road Borrowash, Derby DE72 3JWPlacebuzz mortgage repayment calculator
Monthly repayment
The Est. Mortgage is for a 25 years repayment mortgage based on a 10% deposit and a 5.5% annual interest. It is only intended as a guide. Make sure you obtain accurate figures from your lender before committing to any mortgage. Your home may be repossessed if you do not keep up repayments on a mortgage.
Mackworth, Derby - Streetview
DISCLAIMER: Property descriptions and related information displayed on this page are marketing materials provided by Everington & Ruddle - Borrowash. Placebuzz does not warrant or accept any responsibility for the accuracy or completeness of the property descriptions or related information provided here and they do not constitute property particulars. Please contact Everington & Ruddle - Borrowash for full details and further information.























