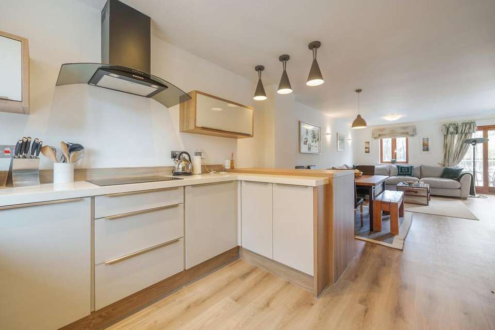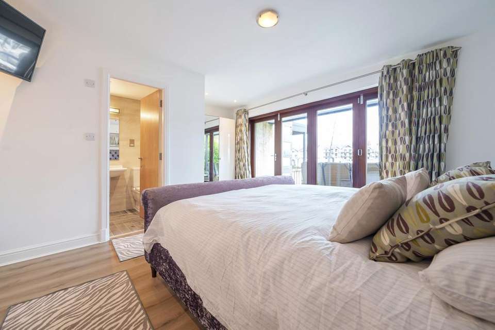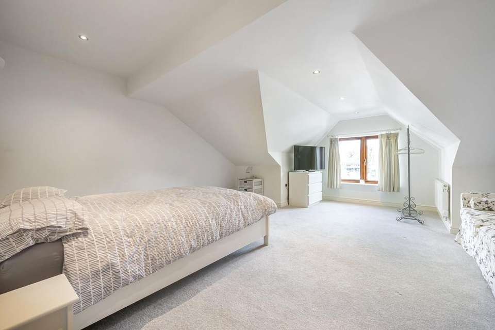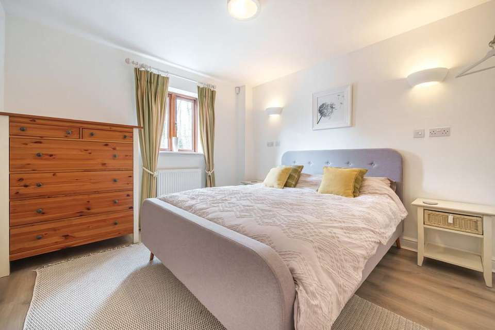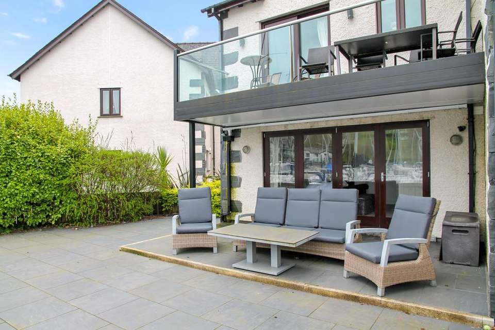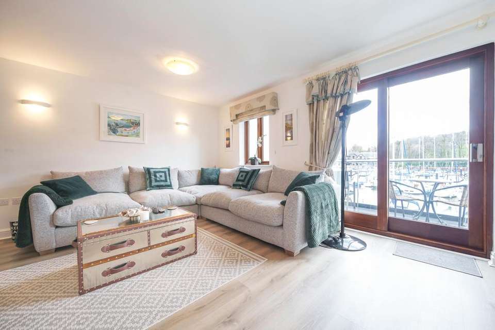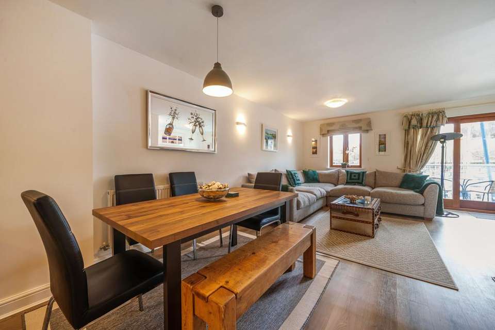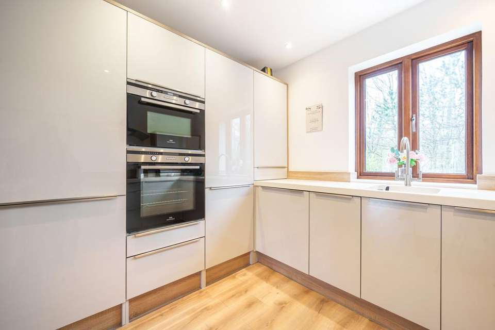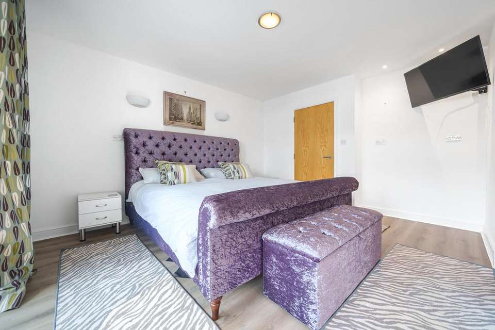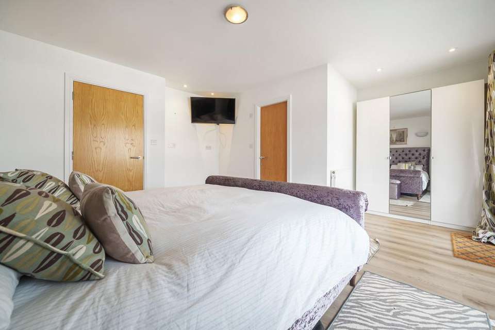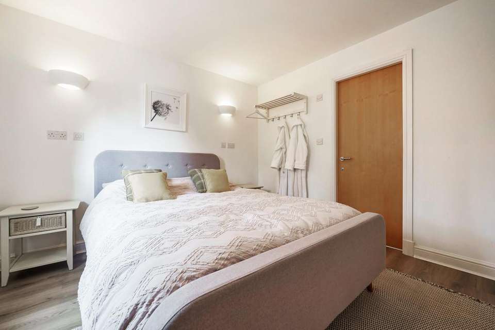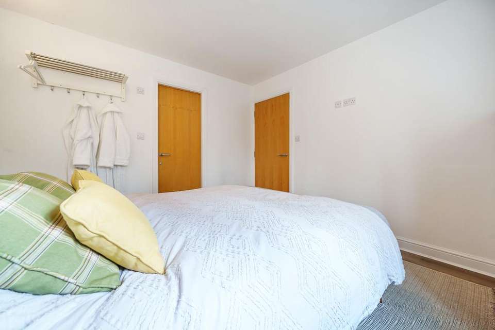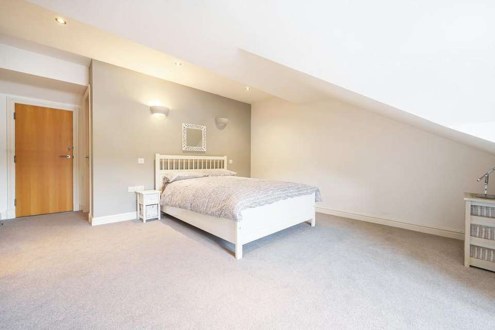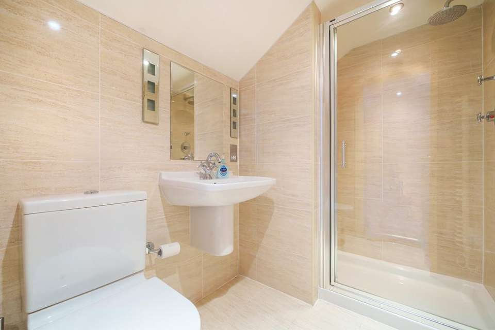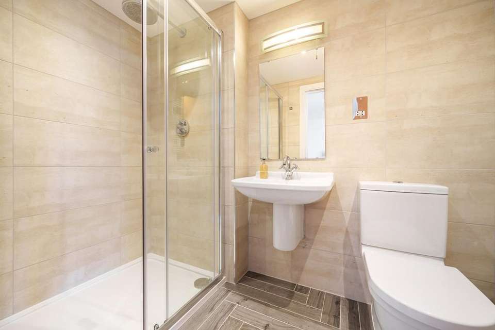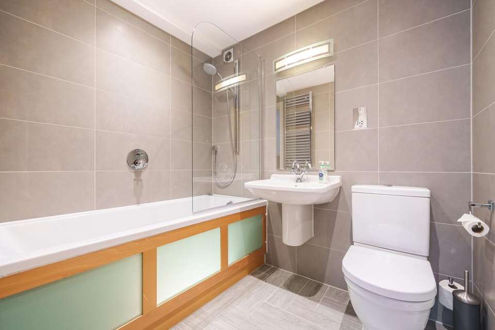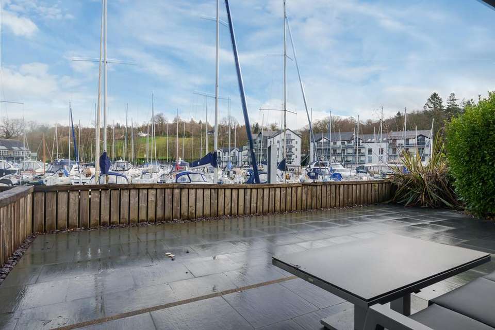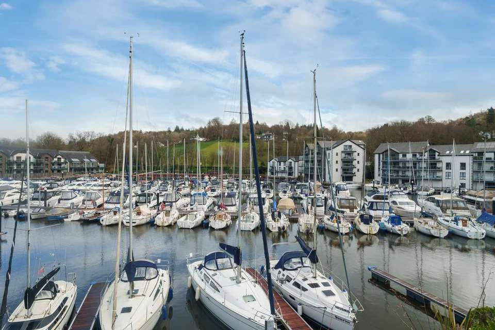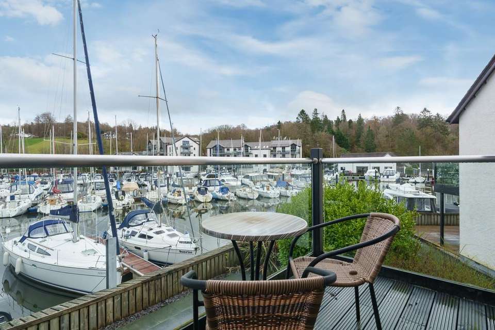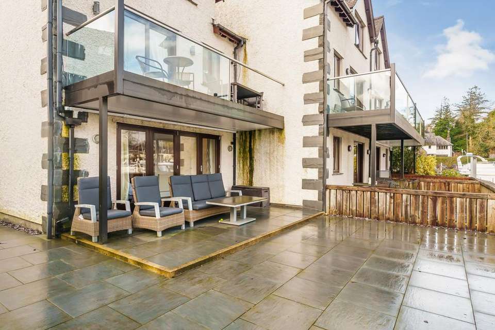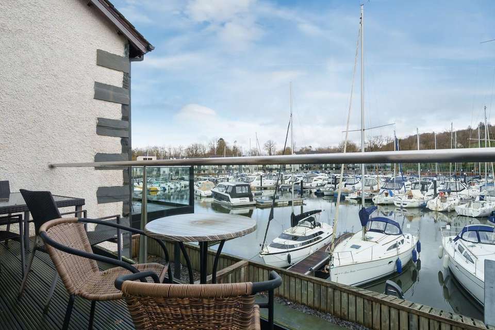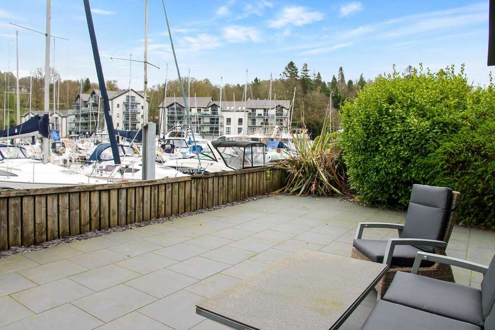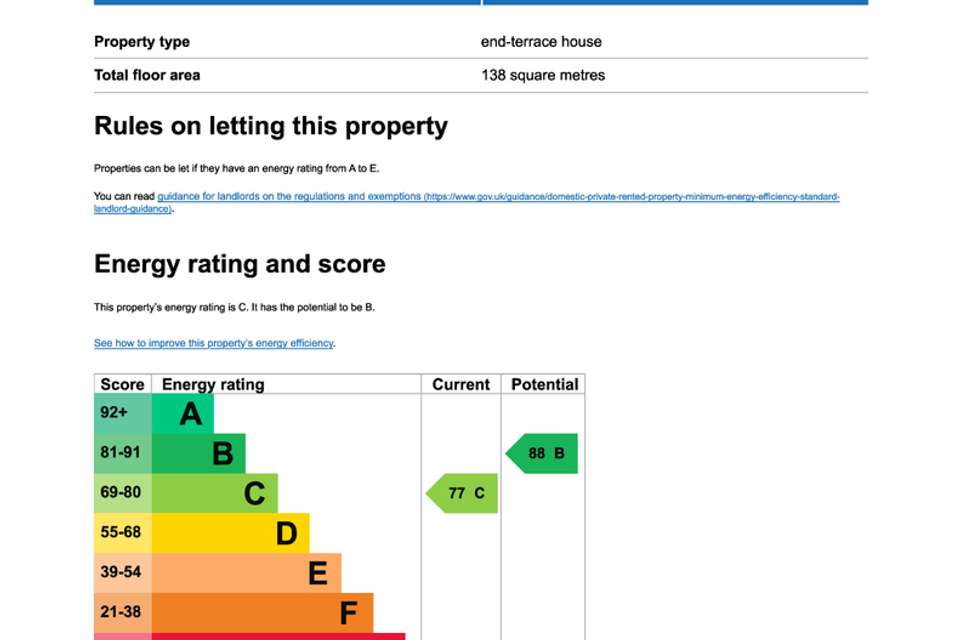3 bedroom end of terrace house for sale
Cumbria, LA23 3BFterraced house
bedrooms
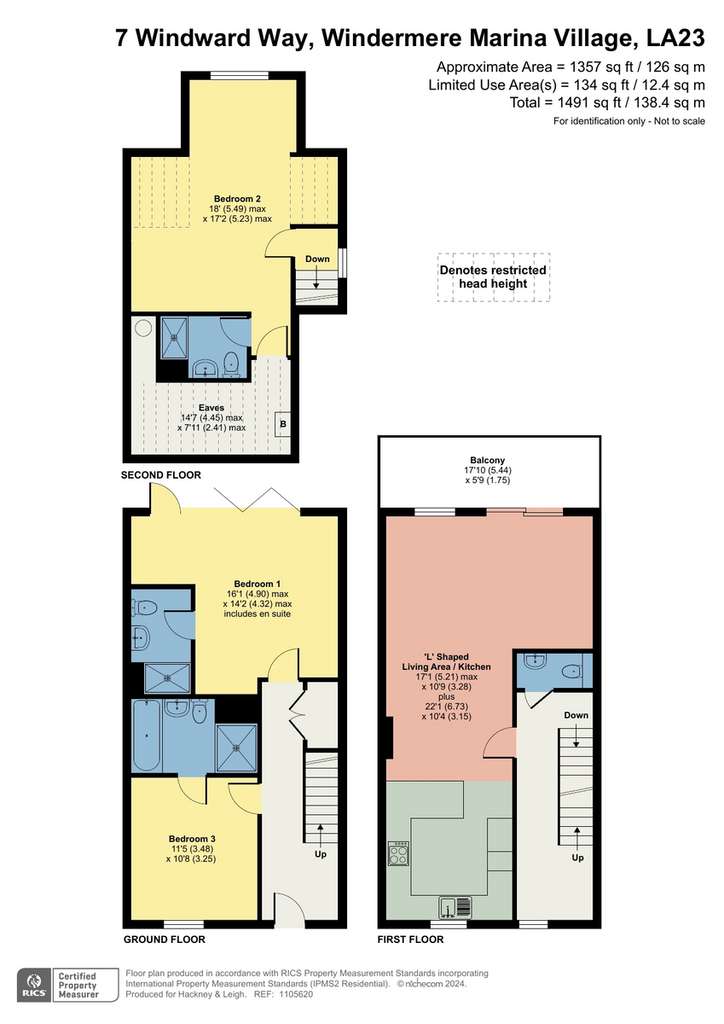
Property photos
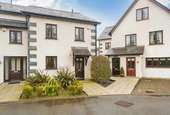
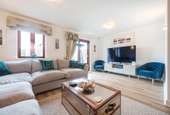
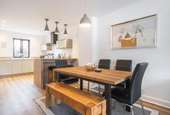
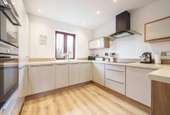
+23
Property description
A fantastic example of a Windward Way property, sat within the ever popular Windermere Marina Village. Located on the far side of the marina the property has a raised aspect over the moorings and benefits from a large west facing balcony and patioed decking. The spacious 3 bedroomed (3 ensuite) end terraced house enjoys good sized living space and is finished to a high standard, making for a great main residence, second home or holiday let.
Location: Conveniently located just out of Bowness centre and close to the car ferry at Ferry Nab. From Bowness village travelling South on the A592 Newby Bridge Road taking the second right into the entrance of Windermere Marina Village. Access is via a barrier (code obtained from marina reception) 7 Windward Way is located at the far end of the marina. Through the barrier turn right and follow all the way to the end. Take the next left onto Windward Way and the property will be located directly on the left.
Property Overview: Situated on the largest marina on Lake Windermere, offering an unrivalled level of facilities including The Boathouse Restaurant & Bar, boat yard, sales and repairs and all on the eastern shore of The Lake Districts real jewel - Lake Windermere, England's largest lake and one of the UK's favourite tourist destinations.
This beautiful 3 storey end terraced house is well maintained and kitted out with modern appliances throughout. As you enter the entrance hall you are faced with a built in shelved storage cupboard and the two downstairs bedrooms. Bedroom 1 has an ensuite shower room including WC, washbasin, shower and heated towel rail. Plus access to a large corner garden which has been recently repaved, and provides a fantastic outside relaxation and entertaining space looking out over the Marina. Bedroom 3 also includes an ensuite comprising of WC, washbasin, shower and separate bath with shower over.
Moving up to the first floor is the open plan living area with seated balcony and the modern dining kitchen with fitted wall and base units, built in fridge/freezer, built in Newworld double oven, integrated dishwasher and washer dryer, plus Newworld induction hob with extractor over. The first floor also benefits from a separate WC with washbasin and the lounge has a Lutron smart lighting system. The second floor finishes the property off with bedroom 2, having a built in storage room housing the Worcester boiler and a separate ensuite comprising of shower, WC and washbasin.
The property benefits from a fabulous balcony on the first floor, offering plenty of space to wine and dine in the sunshine whilst looking out to the Marina village. Also having an allocated parking space (plus additional parking available at the Marina) and the property would make a perfect main residence, second home or holiday let.
Accommodation: (with approximate measurements)
Ground Floor
Bedroom 1 16' 1" max x 14' 2" max (4.9m x 4.32m) includes en suite
Bedroom 3 11' 5" x 10' 8" (3.48m x 3.25m)
Patio 39' 0" max x 23' 0" max (11.89m x 7.01m)
First Floor
'L' Shaped Living Area/Kitchen 17' 1" max x 10' 9" (5.21m x 3.28m) plus 22'1 x 10'4 (6.73 x 3.15)
Balcony 17' 10" x 5' 9" (5.44m x 1.75m)
WC
Second Floor
Bedroom 2 18' 0" max x 17' 2" max (5.49m x 5.23m)
Eaves 14' 7" max x 7' 11" max (4.44m x 2.41m)
Property Information:
Services: Mains Gas, electric, water and drainage. Gas fired central heating to radiators.
Tenure: Leasehold for the remainder of a 250 year lease from 2004. There is a service charge of £2,066 levied on the property including ground rent and shared maintenance of the communal areas, security, window cleaning and landscaping.
Council Tax: Westmorland and Furness Council - Band F.
Viewings: Strictly by appointment with Hackney & Leigh Windermere Sales Office.
Energy Performance Certificate: The full Energy Performance Certificate is available on our website and also at any of our offices.
What3Words: ///status.solution.bookcases
Notes: *Checked on 2nd April 2024 - not verified.
Location: Conveniently located just out of Bowness centre and close to the car ferry at Ferry Nab. From Bowness village travelling South on the A592 Newby Bridge Road taking the second right into the entrance of Windermere Marina Village. Access is via a barrier (code obtained from marina reception) 7 Windward Way is located at the far end of the marina. Through the barrier turn right and follow all the way to the end. Take the next left onto Windward Way and the property will be located directly on the left.
Property Overview: Situated on the largest marina on Lake Windermere, offering an unrivalled level of facilities including The Boathouse Restaurant & Bar, boat yard, sales and repairs and all on the eastern shore of The Lake Districts real jewel - Lake Windermere, England's largest lake and one of the UK's favourite tourist destinations.
This beautiful 3 storey end terraced house is well maintained and kitted out with modern appliances throughout. As you enter the entrance hall you are faced with a built in shelved storage cupboard and the two downstairs bedrooms. Bedroom 1 has an ensuite shower room including WC, washbasin, shower and heated towel rail. Plus access to a large corner garden which has been recently repaved, and provides a fantastic outside relaxation and entertaining space looking out over the Marina. Bedroom 3 also includes an ensuite comprising of WC, washbasin, shower and separate bath with shower over.
Moving up to the first floor is the open plan living area with seated balcony and the modern dining kitchen with fitted wall and base units, built in fridge/freezer, built in Newworld double oven, integrated dishwasher and washer dryer, plus Newworld induction hob with extractor over. The first floor also benefits from a separate WC with washbasin and the lounge has a Lutron smart lighting system. The second floor finishes the property off with bedroom 2, having a built in storage room housing the Worcester boiler and a separate ensuite comprising of shower, WC and washbasin.
The property benefits from a fabulous balcony on the first floor, offering plenty of space to wine and dine in the sunshine whilst looking out to the Marina village. Also having an allocated parking space (plus additional parking available at the Marina) and the property would make a perfect main residence, second home or holiday let.
Accommodation: (with approximate measurements)
Ground Floor
Bedroom 1 16' 1" max x 14' 2" max (4.9m x 4.32m) includes en suite
Bedroom 3 11' 5" x 10' 8" (3.48m x 3.25m)
Patio 39' 0" max x 23' 0" max (11.89m x 7.01m)
First Floor
'L' Shaped Living Area/Kitchen 17' 1" max x 10' 9" (5.21m x 3.28m) plus 22'1 x 10'4 (6.73 x 3.15)
Balcony 17' 10" x 5' 9" (5.44m x 1.75m)
WC
Second Floor
Bedroom 2 18' 0" max x 17' 2" max (5.49m x 5.23m)
Eaves 14' 7" max x 7' 11" max (4.44m x 2.41m)
Property Information:
Services: Mains Gas, electric, water and drainage. Gas fired central heating to radiators.
Tenure: Leasehold for the remainder of a 250 year lease from 2004. There is a service charge of £2,066 levied on the property including ground rent and shared maintenance of the communal areas, security, window cleaning and landscaping.
Council Tax: Westmorland and Furness Council - Band F.
Viewings: Strictly by appointment with Hackney & Leigh Windermere Sales Office.
Energy Performance Certificate: The full Energy Performance Certificate is available on our website and also at any of our offices.
What3Words: ///status.solution.bookcases
Notes: *Checked on 2nd April 2024 - not verified.
Interested in this property?
Council tax
First listed
3 weeks agoEnergy Performance Certificate
Cumbria, LA23 3BF
Marketed by
Hackney & Leigh - Windermere Ellerthwaite Square Windermere LA23 1DUPlacebuzz mortgage repayment calculator
Monthly repayment
The Est. Mortgage is for a 25 years repayment mortgage based on a 10% deposit and a 5.5% annual interest. It is only intended as a guide. Make sure you obtain accurate figures from your lender before committing to any mortgage. Your home may be repossessed if you do not keep up repayments on a mortgage.
Cumbria, LA23 3BF - Streetview
DISCLAIMER: Property descriptions and related information displayed on this page are marketing materials provided by Hackney & Leigh - Windermere. Placebuzz does not warrant or accept any responsibility for the accuracy or completeness of the property descriptions or related information provided here and they do not constitute property particulars. Please contact Hackney & Leigh - Windermere for full details and further information.





