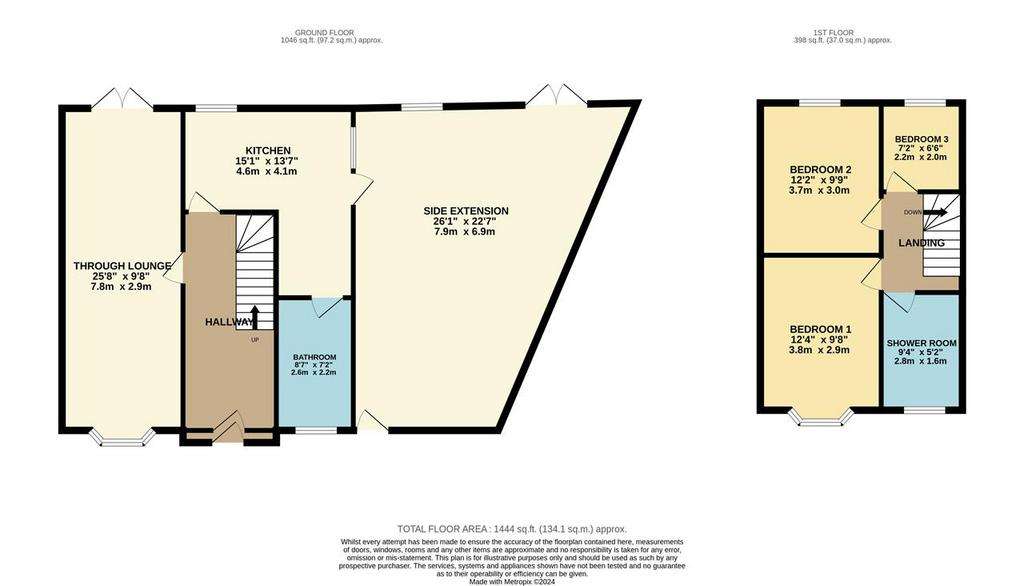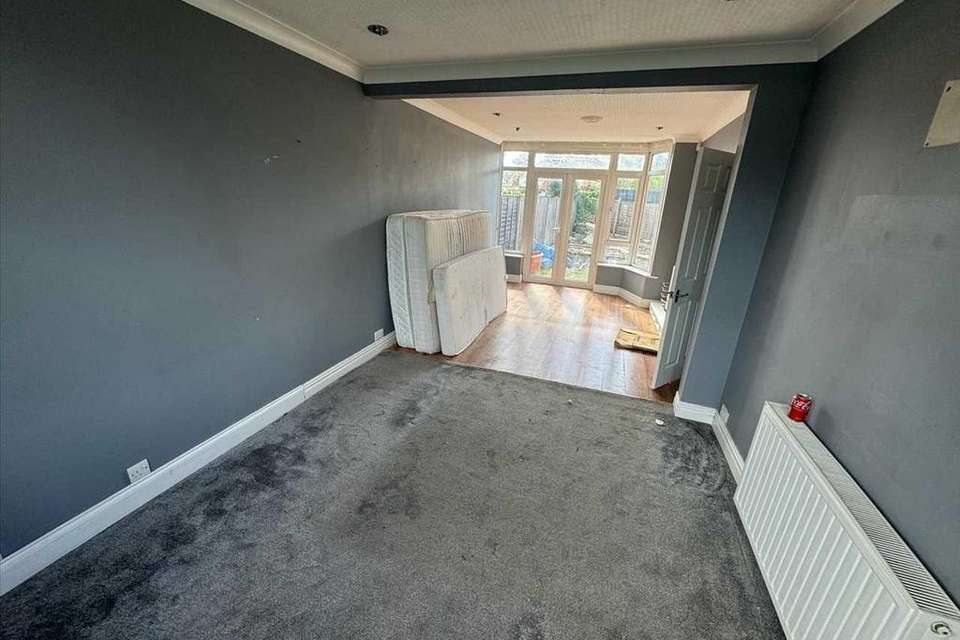3 bedroom semi-detached house for sale
Solihull B92semi-detached house
bedrooms

Property photos




+7
Property description
Partridge Homes proudly presents a unique opportunity: a corner plot brimming with potential. This property, ripe for modernisation, features a through lounge, an L-shaped kitchen, a downstairs bathroom, and a side extension currently utilised as a sitting room. With three bedrooms, an upstairs shower room, a rear garden, and ample off-road parking, this property awaits someone with the vision to make it their own. The potential to expand into a 5+ bedroom home (subject to planning) is undeniable. Don't let this opportunity slip awayschedule your viewing today.
Through Lounge 7.82m (25'8") x 2.95m (9'8")
L Shaped Kitchen 4.14m (13'7") x 4.60m (15'1")
Downstairs Bathroom 2.62m (8'7") x 2.18m (7'2")
Side Extension 6.20m (20'4") x 6.78m (22'3")
Bedroom One 3.76m (12'4") x 2.95m (9'8")
Bedroom Two 3.71m (12'2") x 2.97m (9'9")
Bedroom Three 2.18m (7'2") x 1.98m (6'6")
Shower Room 2.84m (9'4") x 1.57m (5'2")
Through Lounge 7.82m (25'8") x 2.95m (9'8")
L Shaped Kitchen 4.14m (13'7") x 4.60m (15'1")
Downstairs Bathroom 2.62m (8'7") x 2.18m (7'2")
Side Extension 6.20m (20'4") x 6.78m (22'3")
Bedroom One 3.76m (12'4") x 2.95m (9'8")
Bedroom Two 3.71m (12'2") x 2.97m (9'9")
Bedroom Three 2.18m (7'2") x 1.98m (6'6")
Shower Room 2.84m (9'4") x 1.57m (5'2")
Interested in this property?
Council tax
First listed
2 weeks agoSolihull B92
Marketed by
Partridge Homes - Yardley 185 Church Road Yardley, Birmingham B25 8URPlacebuzz mortgage repayment calculator
Monthly repayment
The Est. Mortgage is for a 25 years repayment mortgage based on a 10% deposit and a 5.5% annual interest. It is only intended as a guide. Make sure you obtain accurate figures from your lender before committing to any mortgage. Your home may be repossessed if you do not keep up repayments on a mortgage.
Solihull B92 - Streetview
DISCLAIMER: Property descriptions and related information displayed on this page are marketing materials provided by Partridge Homes - Yardley. Placebuzz does not warrant or accept any responsibility for the accuracy or completeness of the property descriptions or related information provided here and they do not constitute property particulars. Please contact Partridge Homes - Yardley for full details and further information.











