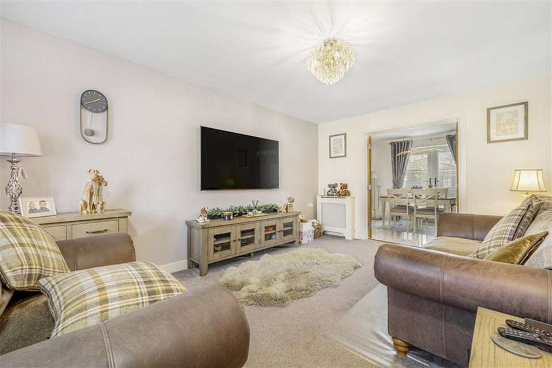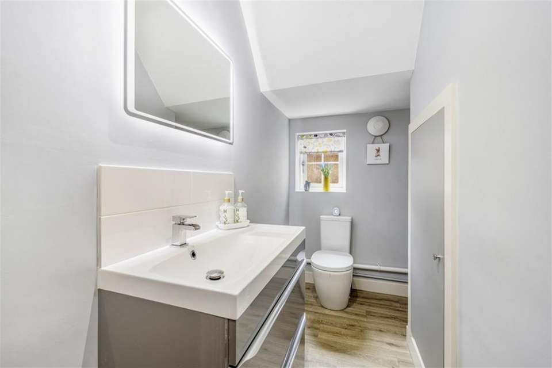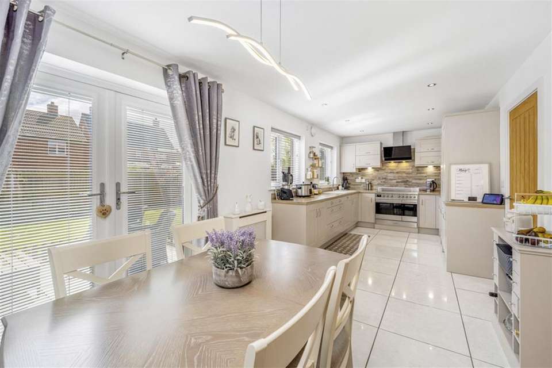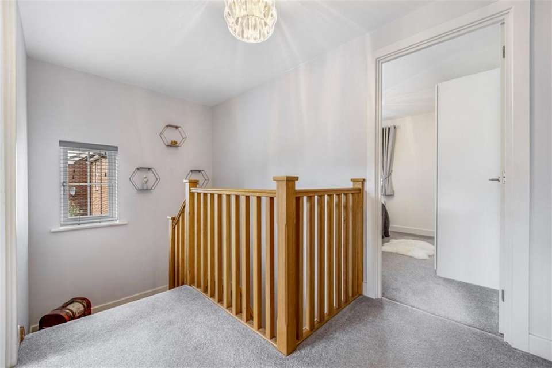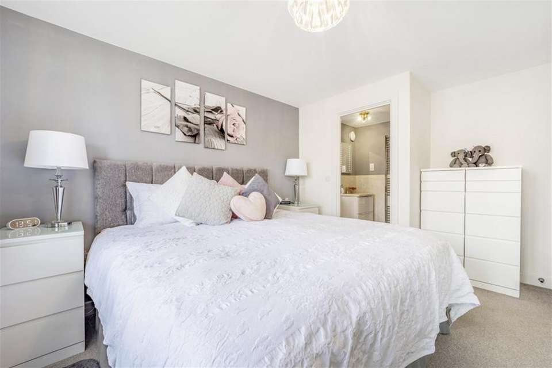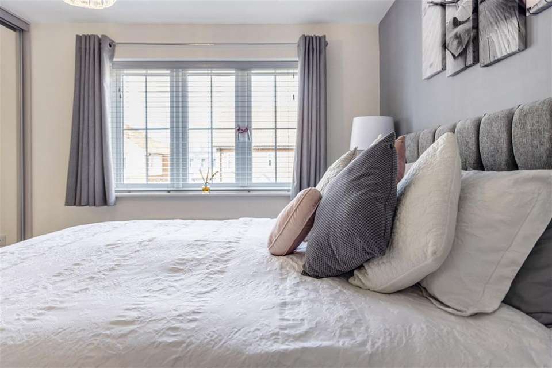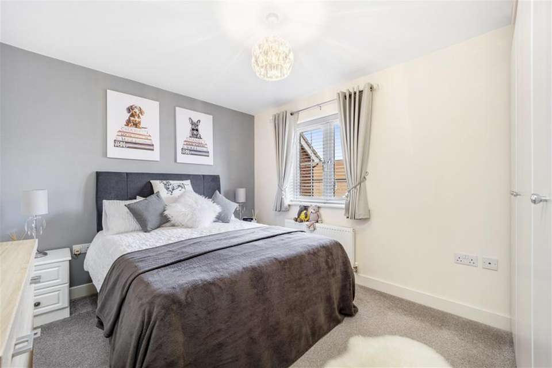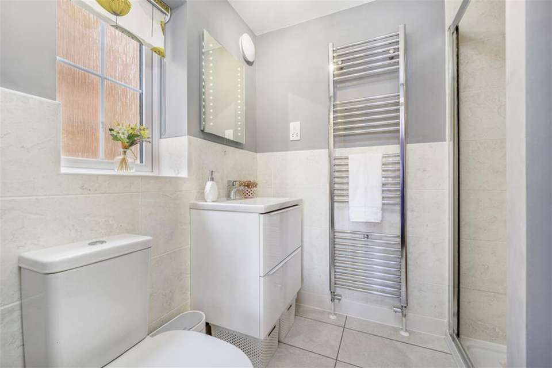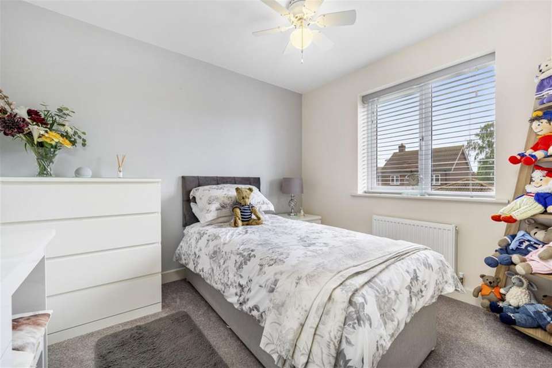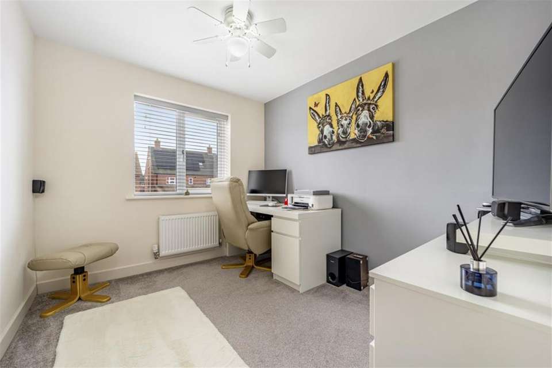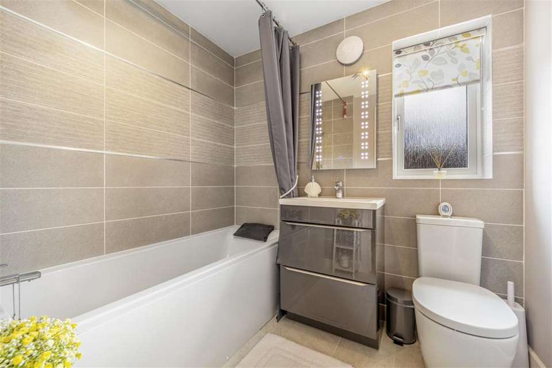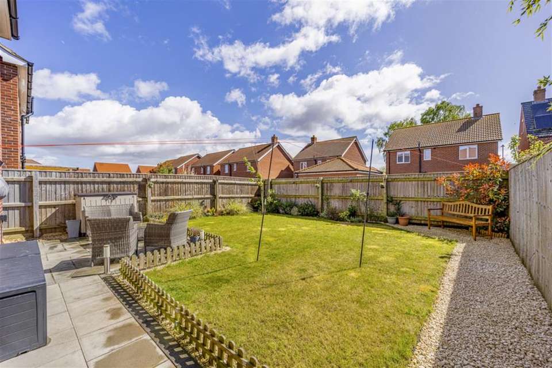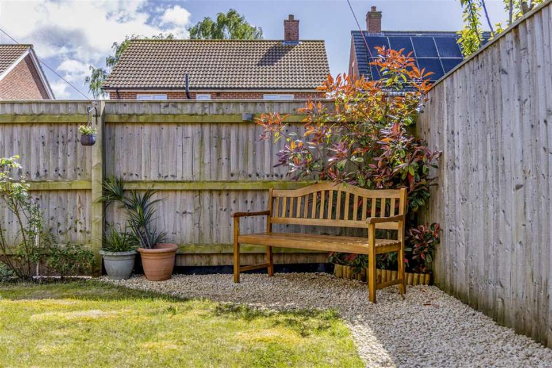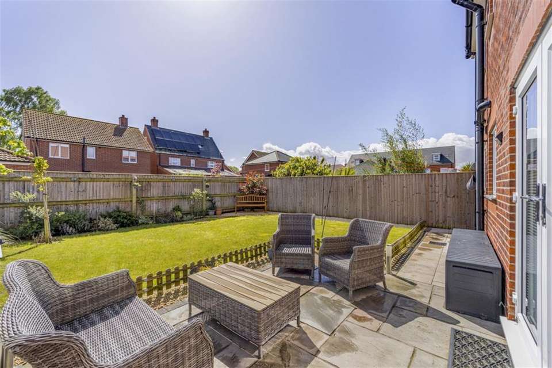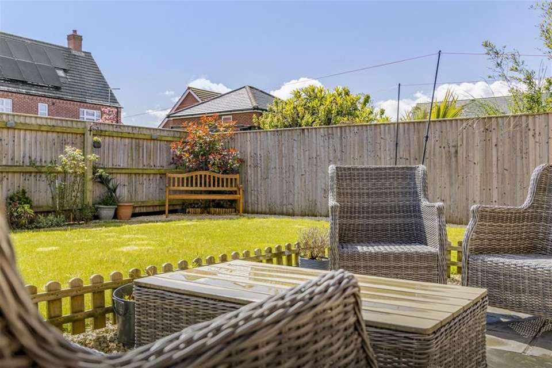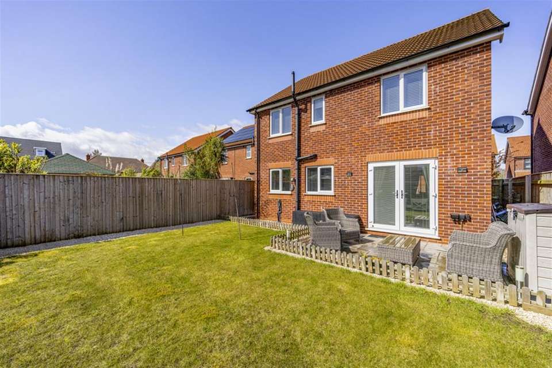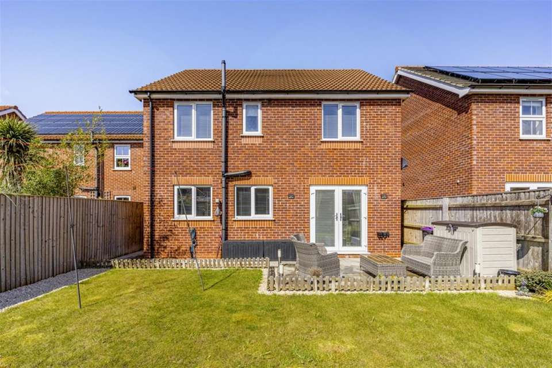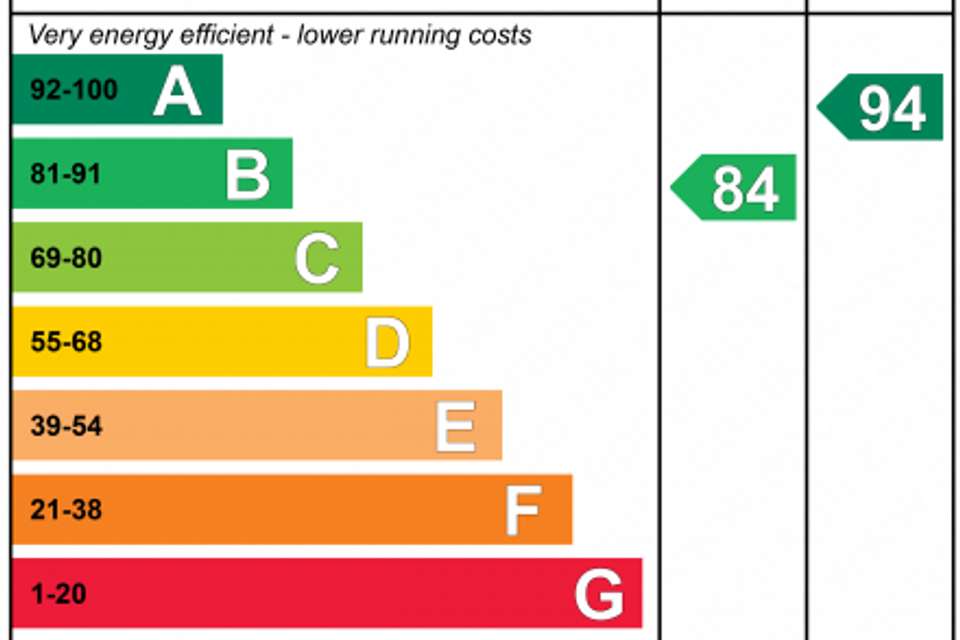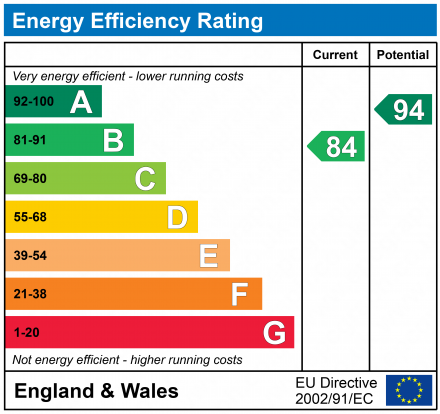4 bedroom detached house for sale
De Montfort Gardens, PE21detached house
bedrooms
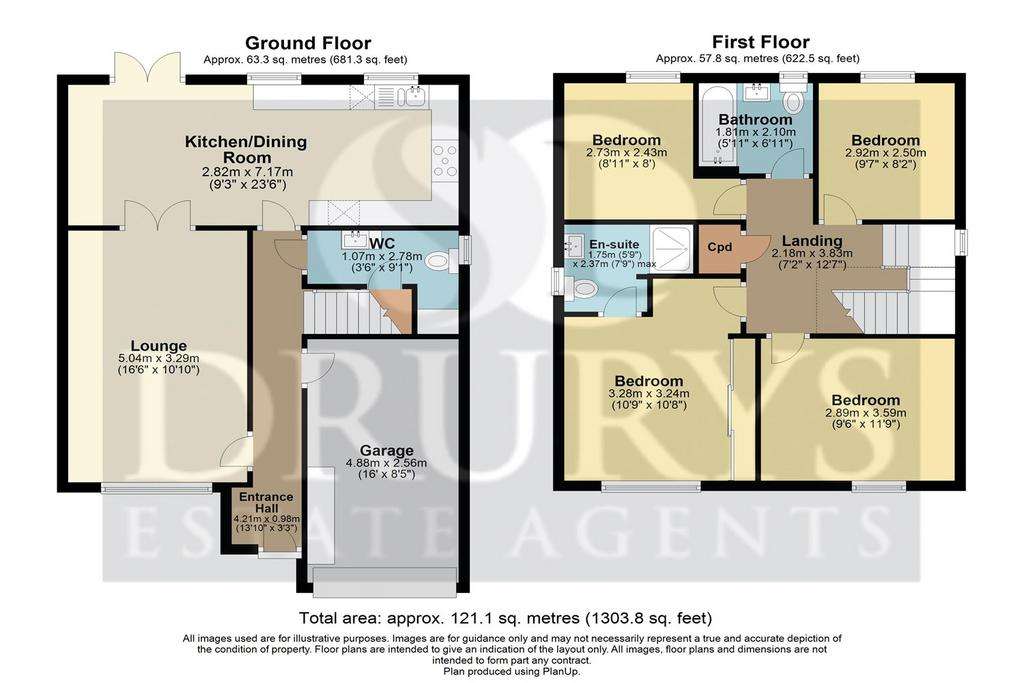
Property photos

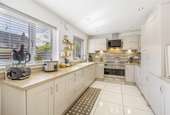
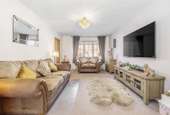
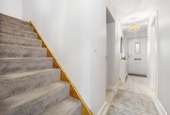
+19
Property description
Immaculate Detached Family Home built in the "Opal" Style by Cyden Homes in 2019. Beautifully presented having 4 Double Bedrooms, En-Suite to Master, Stunning Open Plan Breakfast/Kitchen, Spacious Lounge, Downstairs Cloakroom, Lovely landscaped Garden, Integral Garage. The property also benefits from the majority of the 10 Year NHBC Warranty remaining.
Viewing is Highly Essential and by Appointment only
Driveway & Frontage
There is a block paved driveway providing off road parking for two cars, leading to a single garage with electric roller door, light & power. A side gate leads round to the rear garden.
Entrance Hallway
As you enter the property through the composite door, the entrance hallway has stairs off, and doors leading off into the spacious lounge, downstairs cloakroom, integral garage door & kitchen/ diner with newly laid tiled floor to the entrance hall.
Lounge
Having Large window to the front elevation allowing plenty of light to flood in, to the rear there are double oak doors leading into the dining kitchen creating an open feel to the ground floor, however you can easily create a more cozy feeling by closing the doors which is ideal for that flexibility
Kitchen/Diner
The kitchen diner stretches the whole width of the property and overlooks the south facing rear garden with French doors opening onto a patio area. The kitchen is well equipped being fitted with a range of cupboards to both base & eye level, with space for a double oven with a gas hob(possible negotiable) and extractor over, integrated dishwasher and fridge/freezer.
Cloakroom
The cloakroom come utility space fitted with WC, wash hand basin unit with drawers under, space & plumbing for washing machine and understairs cupboard fitted with shelving, which then completes the ground floor accommodation
Stairs & Landing
Having stairs off the entrance hallway which then leads to a landing, providing access to all four double bedrooms and main bathroom
Master Bedroom
Having window to front elevation, fitted wardrobes & access into the En-Suite
En-Suite
Having frosted glass window to the side elevation, enclosed shower cubicle, vanity unit wash hand basin with drawers, WC, heated towel rail & shaving point alongside newly laid tiled flooring.
Bedroom 2
Having window to front elevation
Bedroom 3
Having window to rear elevation
Bedroom 4
Having window to rear elevation
Bathroom
Having frosted glass window to rear elevation, panelled bath with recently fitted shower over with double shower head, WC, Vanity unit wash hand basin with drawers and newly laid tiled flooring.
Rear Garden
South Facing garden mainly laid to lawn, a fully lit patio area provides outdoor seating and is a real sun trap!
Viewing is Highly Essential and by Appointment only
Driveway & Frontage
There is a block paved driveway providing off road parking for two cars, leading to a single garage with electric roller door, light & power. A side gate leads round to the rear garden.
Entrance Hallway
As you enter the property through the composite door, the entrance hallway has stairs off, and doors leading off into the spacious lounge, downstairs cloakroom, integral garage door & kitchen/ diner with newly laid tiled floor to the entrance hall.
Lounge
Having Large window to the front elevation allowing plenty of light to flood in, to the rear there are double oak doors leading into the dining kitchen creating an open feel to the ground floor, however you can easily create a more cozy feeling by closing the doors which is ideal for that flexibility
Kitchen/Diner
The kitchen diner stretches the whole width of the property and overlooks the south facing rear garden with French doors opening onto a patio area. The kitchen is well equipped being fitted with a range of cupboards to both base & eye level, with space for a double oven with a gas hob(possible negotiable) and extractor over, integrated dishwasher and fridge/freezer.
Cloakroom
The cloakroom come utility space fitted with WC, wash hand basin unit with drawers under, space & plumbing for washing machine and understairs cupboard fitted with shelving, which then completes the ground floor accommodation
Stairs & Landing
Having stairs off the entrance hallway which then leads to a landing, providing access to all four double bedrooms and main bathroom
Master Bedroom
Having window to front elevation, fitted wardrobes & access into the En-Suite
En-Suite
Having frosted glass window to the side elevation, enclosed shower cubicle, vanity unit wash hand basin with drawers, WC, heated towel rail & shaving point alongside newly laid tiled flooring.
Bedroom 2
Having window to front elevation
Bedroom 3
Having window to rear elevation
Bedroom 4
Having window to rear elevation
Bathroom
Having frosted glass window to rear elevation, panelled bath with recently fitted shower over with double shower head, WC, Vanity unit wash hand basin with drawers and newly laid tiled flooring.
Rear Garden
South Facing garden mainly laid to lawn, a fully lit patio area provides outdoor seating and is a real sun trap!
Interested in this property?
Council tax
First listed
3 weeks agoEnergy Performance Certificate
De Montfort Gardens, PE21
Marketed by
Drurys Estate Agents - Boston 16A Main Ridge West Boston PE21 6QQCall agent on 01205 350889
Placebuzz mortgage repayment calculator
Monthly repayment
The Est. Mortgage is for a 25 years repayment mortgage based on a 10% deposit and a 5.5% annual interest. It is only intended as a guide. Make sure you obtain accurate figures from your lender before committing to any mortgage. Your home may be repossessed if you do not keep up repayments on a mortgage.
De Montfort Gardens, PE21 - Streetview
DISCLAIMER: Property descriptions and related information displayed on this page are marketing materials provided by Drurys Estate Agents - Boston. Placebuzz does not warrant or accept any responsibility for the accuracy or completeness of the property descriptions or related information provided here and they do not constitute property particulars. Please contact Drurys Estate Agents - Boston for full details and further information.





