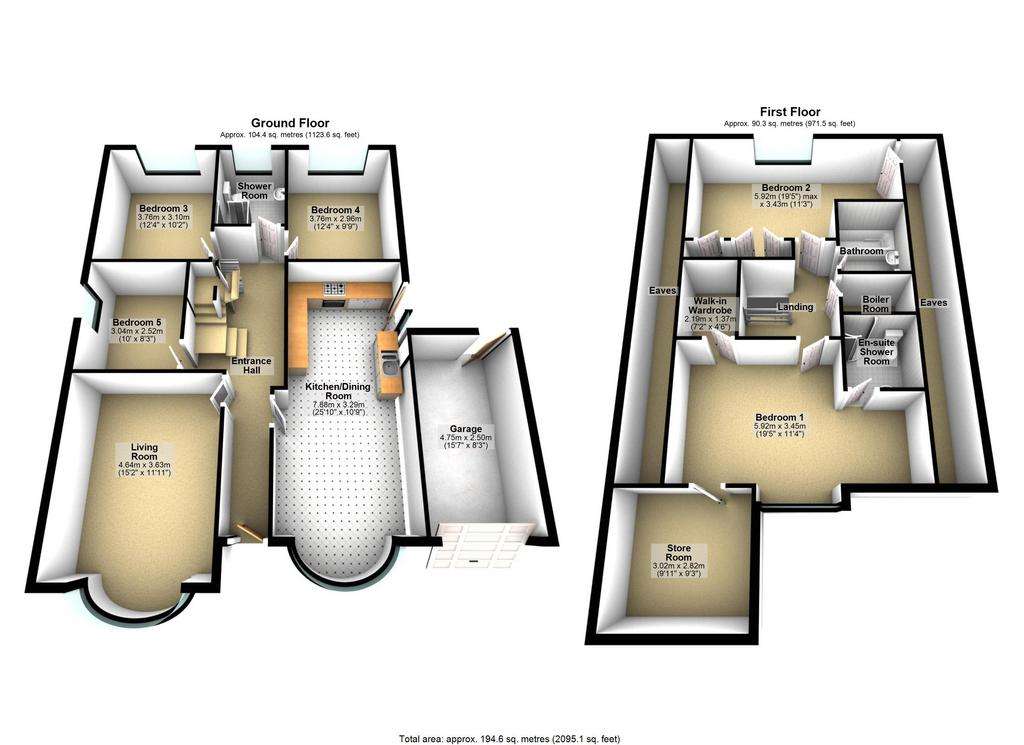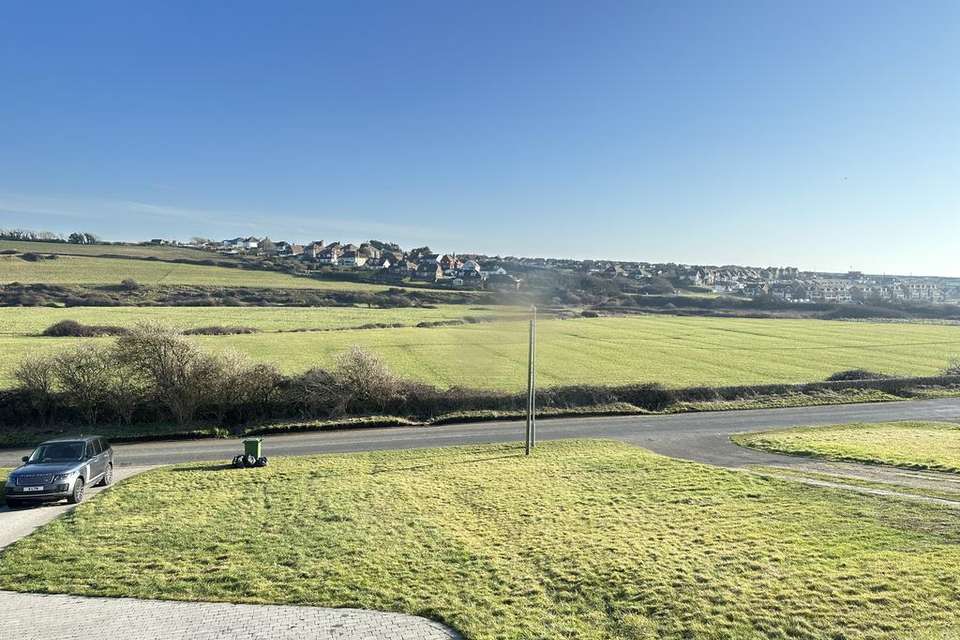5 bedroom detached house for sale
Bishopstone Road, Seaford BN25detached house
bedrooms

Property photos




+21
Property description
Introducing this stunning five bedroom, three bathroom detached house located in the sought-after rural setting of Bishopstone Road, Seaford. Boasting panoramic views of the picturesque countryside and sea, this spacious family home offers approximately 2,100 sq/ft of living space.
Step inside to discover a bright and airy interior, featuring a generously sized kitchen/dining room complete with built-in appliances. The living room is equally spacious, with a bay window offering the perfect spot to soak in the breathtaking views. The main bedroom comes complete with an en suite shower room, while UPVC double glazing and gas central heating ensure comfort and efficiency throughout.
Outside, enjoy expansive gardens to the front and rear, providing the ideal setting for outdoor relaxation and entertaining. With ample parking space including a driveway and garage, convenience is key at this property.
Situated in the tranquil surroundings of Seaford, residents can enjoy a peaceful lifestyle while still being within easy reach of local amenities. The nearby town offers a variety of shops, restaurants, and cafes, as well as excellent transport links for commuting.
Don't miss the opportunity to experience the beauty and serenity of this property firsthand. Contact us today to schedule a viewing and make this extraordinary house your new home.
Ground Floor
Entrance Hall
Spacious hall, stairs to the first floor, understairs cupboard.
Living Room
4.63m (15'2") x 3.62m (11'11")
Bow window with window seat, lovely countryside views.
Kitchen/Dining Room
6.88m (22'7") x 3.29m (10'9")
Fitted with a range of white handleless wall and base cabinets with contrasting laminate worktops, inset five burner gas hob with cooker hood over, built in double gas oven with electric grill, inset 1½ bowl sink unit with modern pull down spray kitchen tap, integrated dishwasher and washing machine, American style fridge freezer, door to the side, dining area has a large bow window overlooking the countryside, inset ceiling spotlights.
Bedroom 3 3.76m (12'4") x 3.10m (10'2")
Window overlooking the rear garden.
Bedroom 4 3.76m (12'4") x 2.96m (9'9")
Window overlooking the rear garden.
Bedroom 5 3.04m (10') x 2.52m (8'3")
Window to the side.
Shower Room
Fitted with a large shower enclosure, thermostatic shower mixer, low level WC, wash basin, window to the rear.
First Floor
Landing
Large Velux window.
Boiler Room
Wall mounted Worcester Bosch gas boiler, pressurised hot water tank and storage.
Bedroom 1
5.92m (19'5") x 3.45m (11'4") Max.
Window overlooking the front with views to the countryside and the sea, walk in wardrobe with hanging rail, door to walk in storage room.
En-suite Shower Room
Large shower enclosure with thermostatic shower mixer, low level WC, wash basin, heated towel rail.
Bedroom 2
5.92m (19'5") max x 3.43m (11'3")
Window overlooking the rear garden, range of built in wardrobes, access to eaves storage.
Bathroom
Panelled bath with mixer tap and shower, folding shower screen, low level WC, wash basin, heated towel rail, Velux window.
Outside
Front Garden
Laid mainly to lawn with driveway and parking for several cars, access to garage, steps up to front patio and front door.
Garage
4.75m (15'7") x 2.50m (8'3")
Up and over door, rear access door space for second washing machine and tumble dryer, provision for hot and cold water and drainage.
Rear Garden
Arranged over four levels with steps up to each, the first level is paved with Indian sandstone and wraps around to the kitchen, the second level is laid to lawn, steps up to further lawned garden with garden shed and fruit tree, steps up to the top level with timber decking and amazing views, fenced boundaries, rear gate to rear access approached via a private road.
Council Tax Band E
Energy Performance Certificate Band 'C' 75
Step inside to discover a bright and airy interior, featuring a generously sized kitchen/dining room complete with built-in appliances. The living room is equally spacious, with a bay window offering the perfect spot to soak in the breathtaking views. The main bedroom comes complete with an en suite shower room, while UPVC double glazing and gas central heating ensure comfort and efficiency throughout.
Outside, enjoy expansive gardens to the front and rear, providing the ideal setting for outdoor relaxation and entertaining. With ample parking space including a driveway and garage, convenience is key at this property.
Situated in the tranquil surroundings of Seaford, residents can enjoy a peaceful lifestyle while still being within easy reach of local amenities. The nearby town offers a variety of shops, restaurants, and cafes, as well as excellent transport links for commuting.
Don't miss the opportunity to experience the beauty and serenity of this property firsthand. Contact us today to schedule a viewing and make this extraordinary house your new home.
Ground Floor
Entrance Hall
Spacious hall, stairs to the first floor, understairs cupboard.
Living Room
4.63m (15'2") x 3.62m (11'11")
Bow window with window seat, lovely countryside views.
Kitchen/Dining Room
6.88m (22'7") x 3.29m (10'9")
Fitted with a range of white handleless wall and base cabinets with contrasting laminate worktops, inset five burner gas hob with cooker hood over, built in double gas oven with electric grill, inset 1½ bowl sink unit with modern pull down spray kitchen tap, integrated dishwasher and washing machine, American style fridge freezer, door to the side, dining area has a large bow window overlooking the countryside, inset ceiling spotlights.
Bedroom 3 3.76m (12'4") x 3.10m (10'2")
Window overlooking the rear garden.
Bedroom 4 3.76m (12'4") x 2.96m (9'9")
Window overlooking the rear garden.
Bedroom 5 3.04m (10') x 2.52m (8'3")
Window to the side.
Shower Room
Fitted with a large shower enclosure, thermostatic shower mixer, low level WC, wash basin, window to the rear.
First Floor
Landing
Large Velux window.
Boiler Room
Wall mounted Worcester Bosch gas boiler, pressurised hot water tank and storage.
Bedroom 1
5.92m (19'5") x 3.45m (11'4") Max.
Window overlooking the front with views to the countryside and the sea, walk in wardrobe with hanging rail, door to walk in storage room.
En-suite Shower Room
Large shower enclosure with thermostatic shower mixer, low level WC, wash basin, heated towel rail.
Bedroom 2
5.92m (19'5") max x 3.43m (11'3")
Window overlooking the rear garden, range of built in wardrobes, access to eaves storage.
Bathroom
Panelled bath with mixer tap and shower, folding shower screen, low level WC, wash basin, heated towel rail, Velux window.
Outside
Front Garden
Laid mainly to lawn with driveway and parking for several cars, access to garage, steps up to front patio and front door.
Garage
4.75m (15'7") x 2.50m (8'3")
Up and over door, rear access door space for second washing machine and tumble dryer, provision for hot and cold water and drainage.
Rear Garden
Arranged over four levels with steps up to each, the first level is paved with Indian sandstone and wraps around to the kitchen, the second level is laid to lawn, steps up to further lawned garden with garden shed and fruit tree, steps up to the top level with timber decking and amazing views, fenced boundaries, rear gate to rear access approached via a private road.
Council Tax Band E
Energy Performance Certificate Band 'C' 75
Interested in this property?
Council tax
First listed
Last weekEnergy Performance Certificate
Bishopstone Road, Seaford BN25
Marketed by
Luke Harris Residential - Seaford 87 Katherine Way Seaford, East Sussex BN25 2XFPlacebuzz mortgage repayment calculator
Monthly repayment
The Est. Mortgage is for a 25 years repayment mortgage based on a 10% deposit and a 5.5% annual interest. It is only intended as a guide. Make sure you obtain accurate figures from your lender before committing to any mortgage. Your home may be repossessed if you do not keep up repayments on a mortgage.
Bishopstone Road, Seaford BN25 - Streetview
DISCLAIMER: Property descriptions and related information displayed on this page are marketing materials provided by Luke Harris Residential - Seaford. Placebuzz does not warrant or accept any responsibility for the accuracy or completeness of the property descriptions or related information provided here and they do not constitute property particulars. Please contact Luke Harris Residential - Seaford for full details and further information.


























