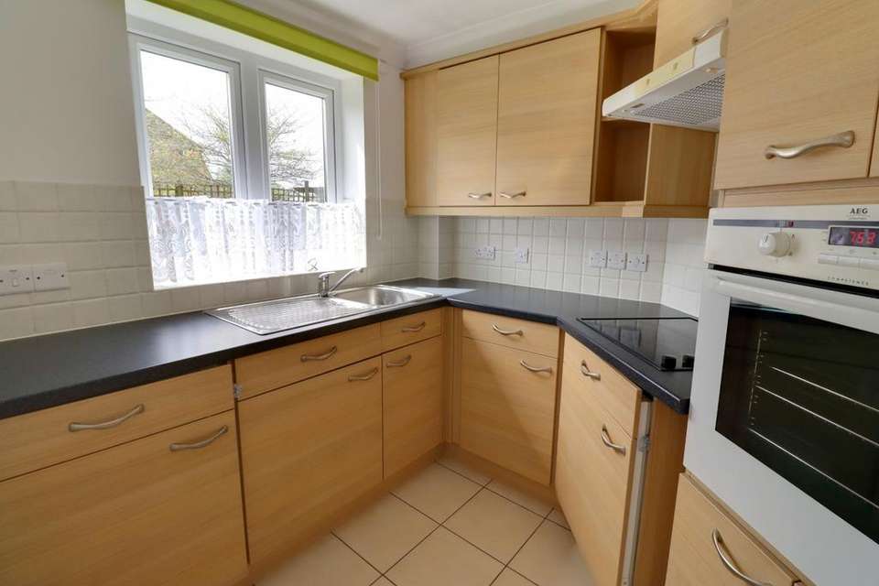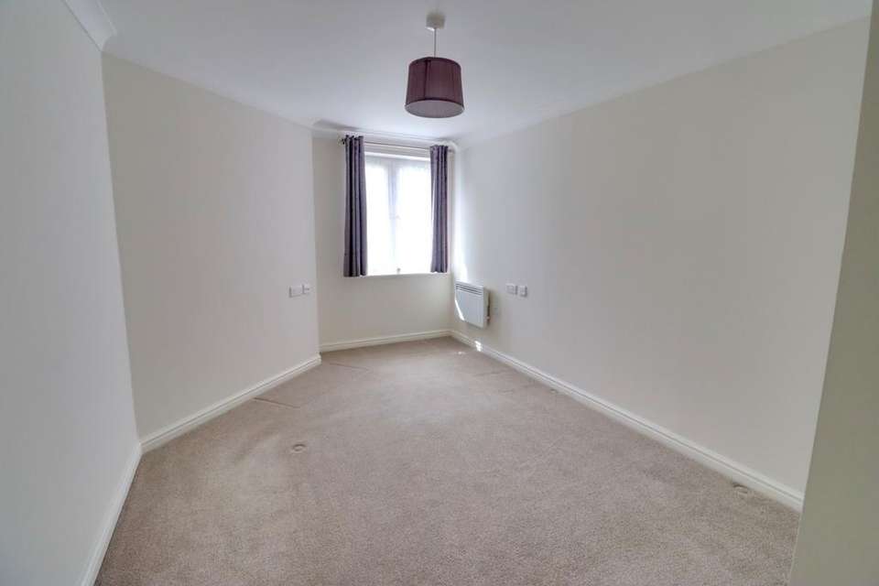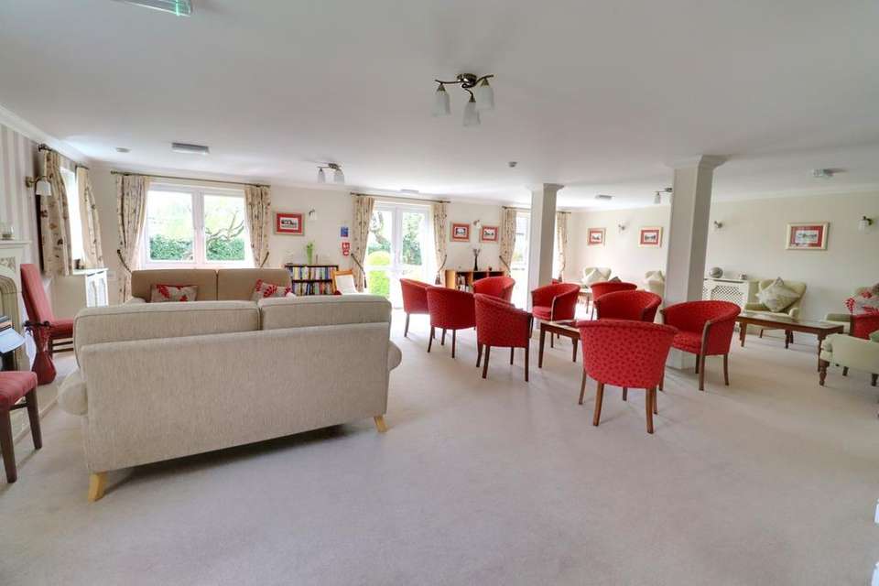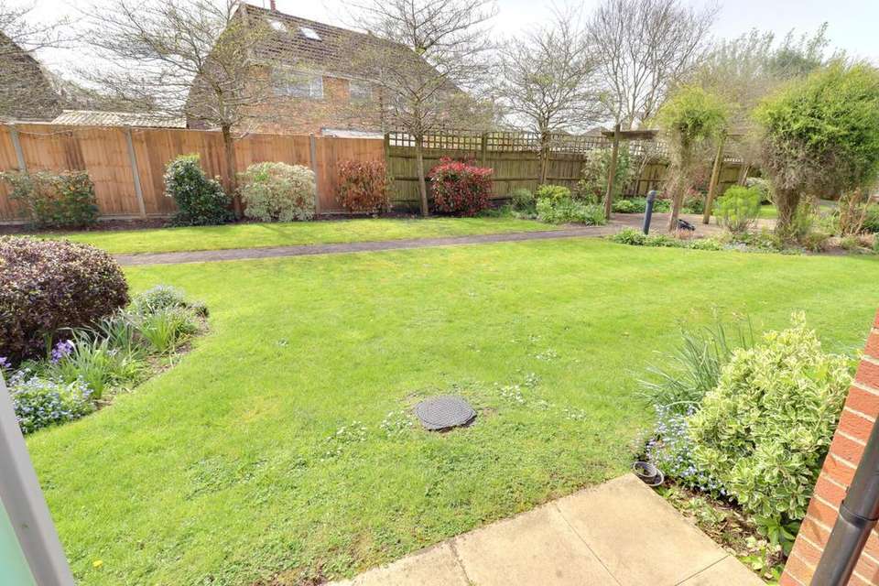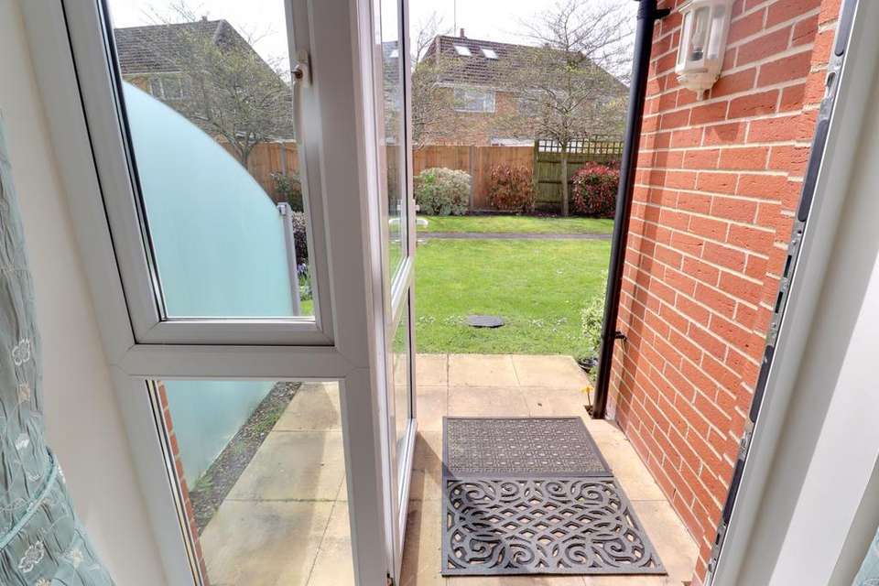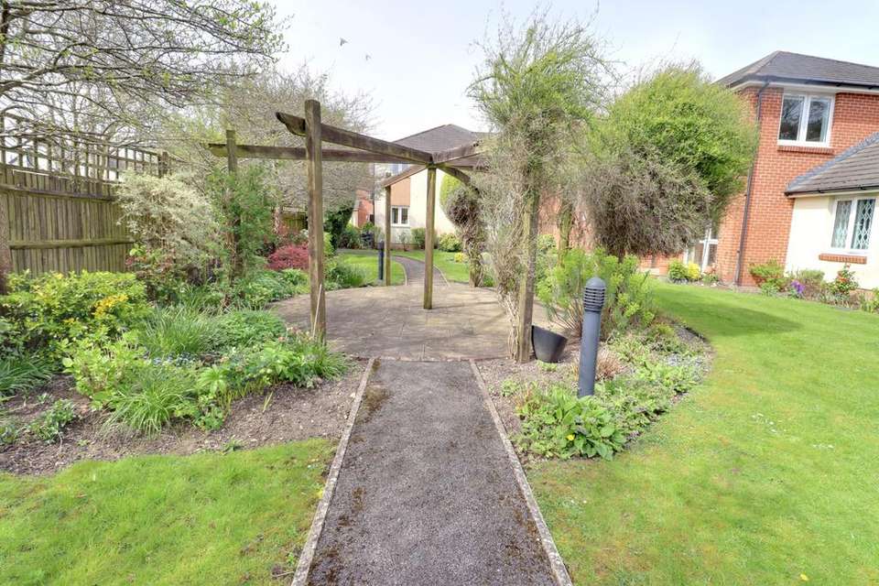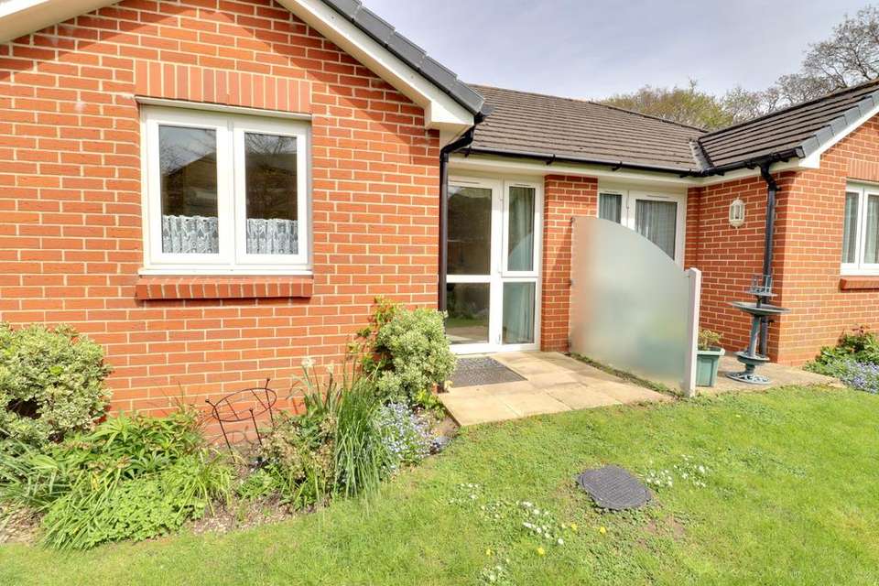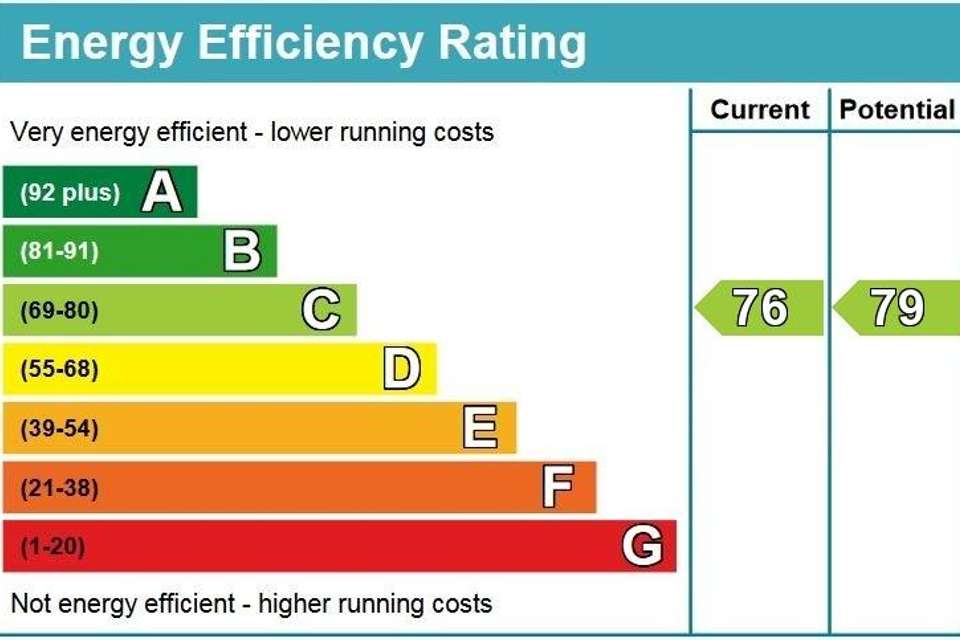1 bedroom retirement property for sale
LONDON ROAD, COWPLAINflat
bedroom
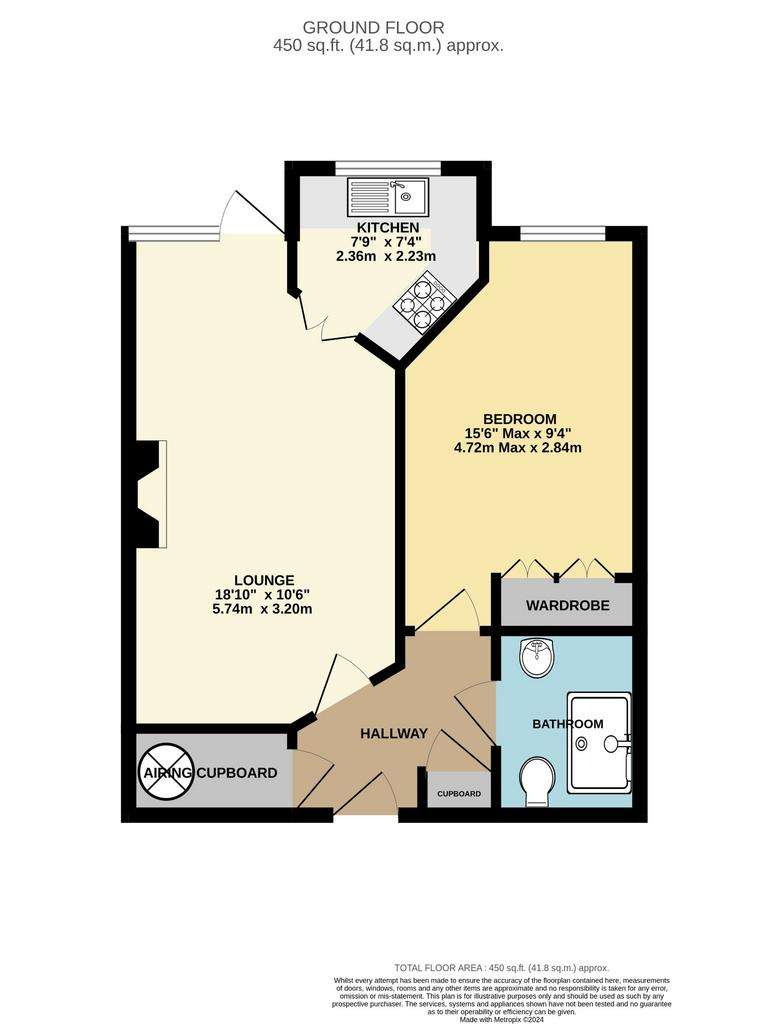
Property photos

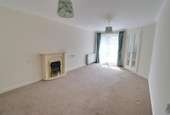
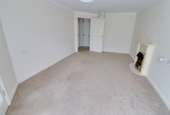

+9
Property description
Situated to the rear of the ground floor in this established McCarthy & Stone retirement development, this property enjoys a sunny outlook onto the gardens. Features include secure entry system, double glazing, electric heating, skimmed and coved ceilings. The layout in brief comprises hall, with store cupboards, shower room, double bedroom, living room and kitchen with appliances. Within the complex there is a guest suite, laundry room, residents' lounge and kitchen and refuse facility and outside well-tended communal gardens and parking. For an appointment to view, please call Pearsons in Waterlooville.
COMMUNAL ENTRANCE
With entry intercom system which leads through to the residents' lounge and social area with kitchenette and corridors leading to the guest suite and laundry room.
HALL
Having metre/store cupboard, security intercom and emergency pull cord system, walk in cupboard housing Pulsacoil pressurised hot water system.
DOUBLE BEDROOM
With wall mounted Dimplex electric heater, double glazed window with outlook onto garden with built in wardrobes to one wall.
LIVING ROOM
With Dimplex electric heater, decorative fire place surround with coal effect electric fire, double glazed door and window opening onto patio and pair of doors leading into:
KITCHEN
Light oak style units and contrasting worktops, inset single drainer sink, inset four ring ceramic hob with extractor hood oven, integrated oven, fridge and freezer, wall cupboards and shelving, splash back tiling, tiled floor and double glazed rear window.
OUTSIDE
There are electric gates on the approach drive into the complex that lead through to ample parking spaces. The gardens are communal and neatly maintained. The apartment has a sunny screened patio area with outside light and being situated to the rear of the building occupies a very pleasant position.
Within the complex there is a guest suite, laundry room, residents' lounge and kitchen and refuse facility.
COUNCIL TAX
Band B, Havant Borough Council
£1641.39 pa (2024/2025).
LEASE
108 years left on tenure.
GROUND RENT
£425.00 pa.
SERVICE CHARGE
£3543.00 pa.
COMMUNAL ENTRANCE
With entry intercom system which leads through to the residents' lounge and social area with kitchenette and corridors leading to the guest suite and laundry room.
HALL
Having metre/store cupboard, security intercom and emergency pull cord system, walk in cupboard housing Pulsacoil pressurised hot water system.
DOUBLE BEDROOM
With wall mounted Dimplex electric heater, double glazed window with outlook onto garden with built in wardrobes to one wall.
LIVING ROOM
With Dimplex electric heater, decorative fire place surround with coal effect electric fire, double glazed door and window opening onto patio and pair of doors leading into:
KITCHEN
Light oak style units and contrasting worktops, inset single drainer sink, inset four ring ceramic hob with extractor hood oven, integrated oven, fridge and freezer, wall cupboards and shelving, splash back tiling, tiled floor and double glazed rear window.
OUTSIDE
There are electric gates on the approach drive into the complex that lead through to ample parking spaces. The gardens are communal and neatly maintained. The apartment has a sunny screened patio area with outside light and being situated to the rear of the building occupies a very pleasant position.
Within the complex there is a guest suite, laundry room, residents' lounge and kitchen and refuse facility.
COUNCIL TAX
Band B, Havant Borough Council
£1641.39 pa (2024/2025).
LEASE
108 years left on tenure.
GROUND RENT
£425.00 pa.
SERVICE CHARGE
£3543.00 pa.
Interested in this property?
Council tax
First listed
Over a month agoEnergy Performance Certificate
LONDON ROAD, COWPLAIN
Marketed by
Pearsons - Waterlooville 77 London Road Waterlooville PO7 7ELPlacebuzz mortgage repayment calculator
Monthly repayment
The Est. Mortgage is for a 25 years repayment mortgage based on a 10% deposit and a 5.5% annual interest. It is only intended as a guide. Make sure you obtain accurate figures from your lender before committing to any mortgage. Your home may be repossessed if you do not keep up repayments on a mortgage.
LONDON ROAD, COWPLAIN - Streetview
DISCLAIMER: Property descriptions and related information displayed on this page are marketing materials provided by Pearsons - Waterlooville. Placebuzz does not warrant or accept any responsibility for the accuracy or completeness of the property descriptions or related information provided here and they do not constitute property particulars. Please contact Pearsons - Waterlooville for full details and further information.




