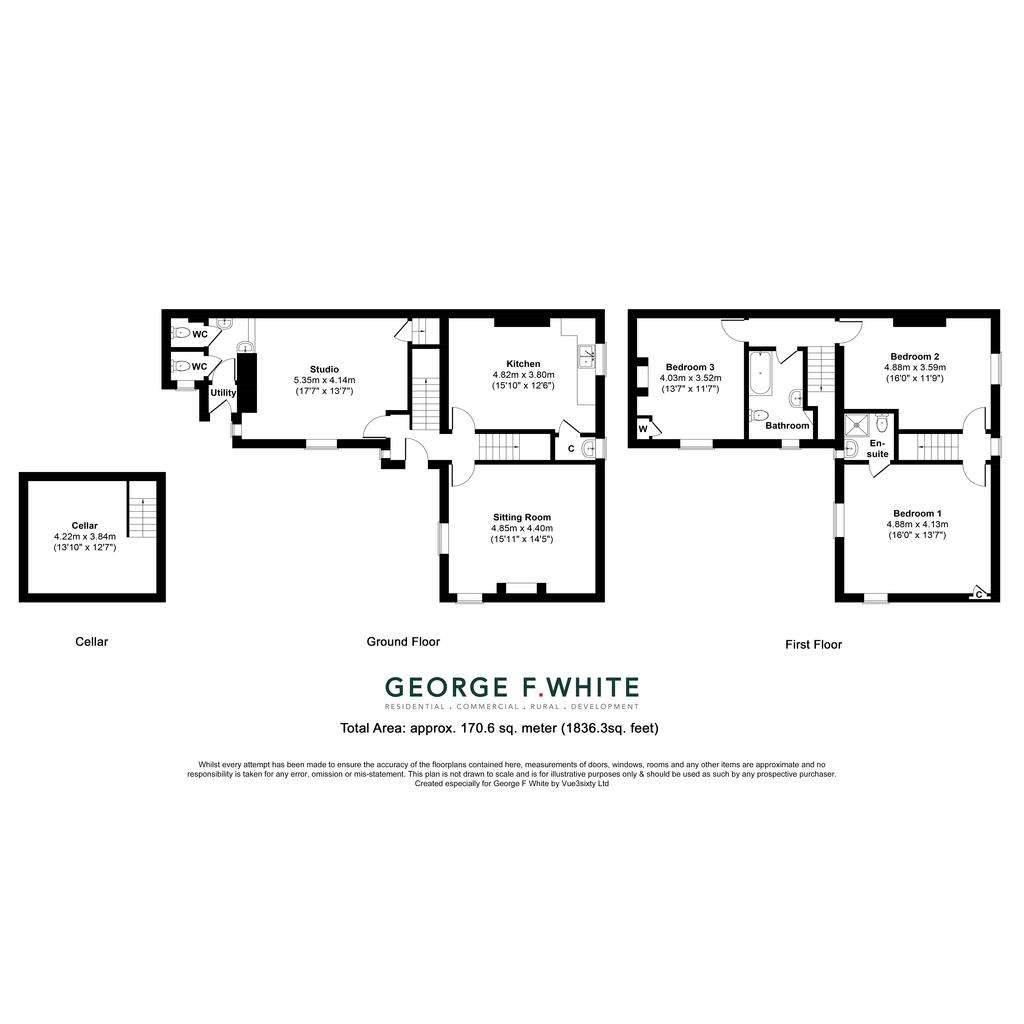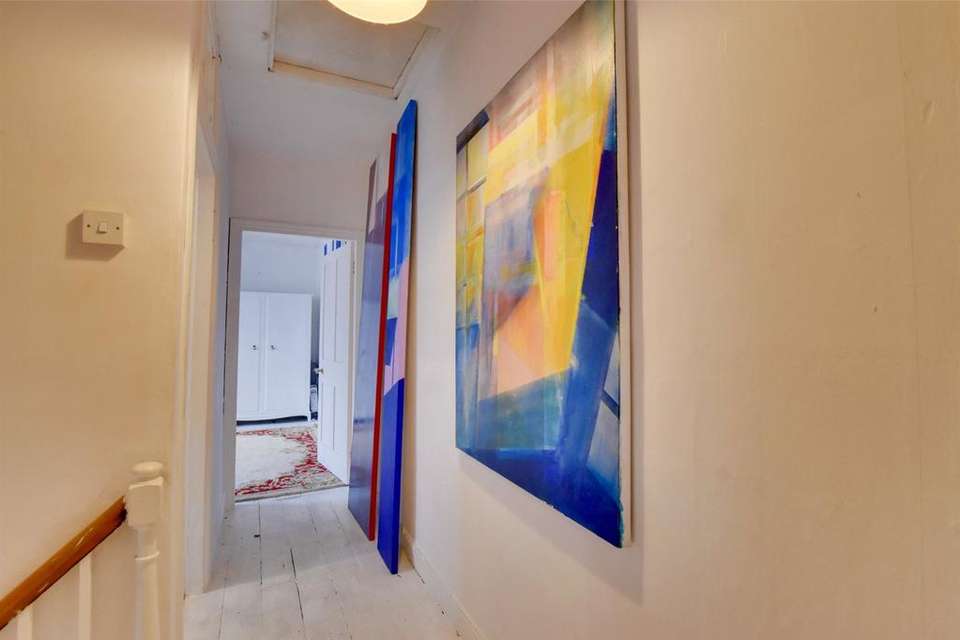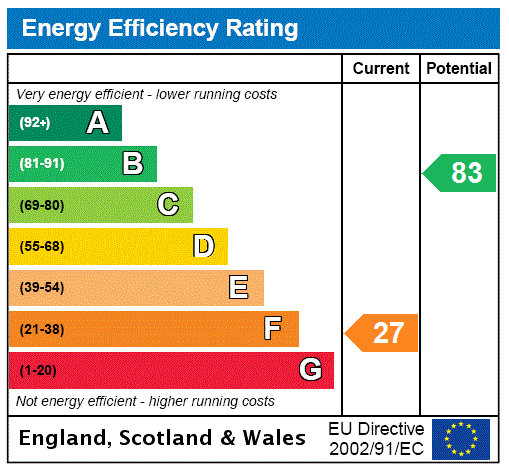3 bedroom semi-detached house for sale
Northumberland, NE46semi-detached house
bedrooms

Property photos




+13
Property description
Offered for sale with vacant possession, an incredibly spacious grade II listed home, situated within the centre of Hexham. This charming property offers flexible accommodation over three floors, with three good sized double bedrooms to the first floor.
Hallgarth House offers an exciting opportunity to live within walking distance of the popular, historic market town of Hexham, or run a commercial venture such as a holiday let, B&B, gallery, shop or café. The property is grade II listed and situated in a highly convenient location, offering much foot traffic to support a local business opportunity.
The main entrance is to the front via stone steps leading to a traditional, wooden front door, which in turn leads into the spacious hallway, which is laid with whitewashed floorboards. To the front and right hand sides stairs lead to the first floor and all ground floor accommodation radiates from the hallway.
To the left hand side lies the studio, which is currently being well used as an artist studio, but has previously been utilised as a café/tea room and a breakfast room for a B&B, the flexible nature of the accommodation means that this spacious room boasting front and side facing windows could also be used as a secondary sitting room, dining room or playroom for a family. From the studio, stairs lead down to the cellar on the right hand side, while to the left hand side lies the ladies' and gents WC’s, which were utilised when the café was open. There is a fireplace with living flame gas fire, with wooden surround and granite hearth.
Returning to the hallway to the right hand side and facing the front elevation lies the sitting room, which has also been used to display artwork in the gallery due to its high ceiling and being well lit via windows to the front and side. The floor is laid with stripped floorboards while both sash windows offer wooden shutters, the focal point of the room is the fireplace, which offers an open fire with a cast iron inset and stone surround.
The spacious breakfasting kitchen completes the ground floor accommodation, offering a rear facing aspect with ample space for a breakfast table and chairs. The kitchen boasts a good range of wall and base units, which sit on the same whitewashed floorboards which lead from the hallway and are topped with contrasting laminated working surfaces. There is a stainless steel sink and drainer unit with a mixer tap over, which is pleasantly situated next to the rear window. There is a built in dishwasher and also a freestanding Rangemaster cooker with extractor hood over. A small pantry provides further storage, while the room is heated via a wall mounted gas fire.
Stairs rise from the right and left hand sides of the hallway to the first floor, which offers convenience and privacy for those who wish to utilise the property for bed and breakfast. From the left hand side, the stairs lead to a well equipped house bathroom which has a white suite, which includes a low level WC, wash hand basin and panel enclosed bath with fitted shower screen and mains fed shower, The walls and floor are tiled, while a front facing sash window with wooden shutters completes the room.
To the left of the bathroom, there is a spacious, front facing third bedroom, which offers a sash window and wooden shutters, whitewashed floorboards and an ornamental original fire place. To the right hand side of the landing lies the second bedroom, which can also be accessed via the main staircase from the hallway. The second bedroom offers a rear facing aspect, with a sash window and shutters, the floor is laid with wooden floorboards, while the room is serviced via a wash hand basin which is situated in the corner of the room.
The first floor accommodation is completed by the main bedroom, which is a well proportioned double offerings a dual aspect to the front and side, via sash windows with wooden shutters. The main bedroom is accessed via its own staircase and the floor is laid with stained floorboards, while a small built-in cupboard provides storage. The room has the added benefit of an en-suite shower room, which comprises of a low level WC, wash hand basin and shower cubicle.
Externally, the property has a good sized courtyard to the front which also extends partially to the side. It is a wall and hedge bordered which offers ample privacy. The garden is laid with flagstones offering space for a table and chairs for outdoor dining and also ample space for potted plants.
Tenure & Possession
Freehold with vacant possession
EPC Rating
This property has been certified with an EPC Rating of F|27
Local Authority
Northumberland County Council
Banded E for council tax
Utilities
The property offers a gas fired central heating system, is connected for electricity, water and mains drainage. Mobile telephone signal is available on a variety of networks. The property does not currently have a telephone line or broadband connected.
Parking
The property does not offer any off road parking, parking is available locally within wentworth carpark on a disk parking basis. The current owners do have an informal agreement with a neighbouring business to allow for parking, however it is advised that any interested parties make their own enquiries as to whether this agreement is transferable prior to exchanging contracts.
Characteristics
The property is grade II listed, situated in a conservation area and has wooden single glazed windows throughout.
what3words
Every three metre square of the world has been given a unique combination of three words.
///motorist.crunching.riders
Viewings
Viewings are strictly by prior appointment with George F. White.
Important Notice
Every care has been taken with the preparation of these particulars, but they are for general guidance only and complete accuracy cannot be guaranteed. If there is any point, which is of particular importance professional verification should be sought. All dimensions/boundaries are approximate. The mention of fixtures, fittings &/or appliances does not imply they are in full efficient working order. Photographs are provided for general information and you may not republish, retransmit, redistribute or otherwise make the material available to any party or make the same available on any website. These particulars do not constitute a contract or part of a contract.
Conveniently situated in the centre of the renowned Market Town of Hexham the property is a short distance from supermarkets and independent shops. For the commuter the A69, A1(M) and M6 provide links with the major commercial centres of the North. East and West Coast railway services and Newcastle International Airport provide further communication with the rest of the country.
Nearby to the town centre is Hadrian's Wall Heritage Site, Northumberland National Park and the North Pennines (AONB) for those who enjoy the outdoors.
Hallgarth House offers an exciting opportunity to live within walking distance of the popular, historic market town of Hexham, or run a commercial venture such as a holiday let, B&B, gallery, shop or café. The property is grade II listed and situated in a highly convenient location, offering much foot traffic to support a local business opportunity.
The main entrance is to the front via stone steps leading to a traditional, wooden front door, which in turn leads into the spacious hallway, which is laid with whitewashed floorboards. To the front and right hand sides stairs lead to the first floor and all ground floor accommodation radiates from the hallway.
To the left hand side lies the studio, which is currently being well used as an artist studio, but has previously been utilised as a café/tea room and a breakfast room for a B&B, the flexible nature of the accommodation means that this spacious room boasting front and side facing windows could also be used as a secondary sitting room, dining room or playroom for a family. From the studio, stairs lead down to the cellar on the right hand side, while to the left hand side lies the ladies' and gents WC’s, which were utilised when the café was open. There is a fireplace with living flame gas fire, with wooden surround and granite hearth.
Returning to the hallway to the right hand side and facing the front elevation lies the sitting room, which has also been used to display artwork in the gallery due to its high ceiling and being well lit via windows to the front and side. The floor is laid with stripped floorboards while both sash windows offer wooden shutters, the focal point of the room is the fireplace, which offers an open fire with a cast iron inset and stone surround.
The spacious breakfasting kitchen completes the ground floor accommodation, offering a rear facing aspect with ample space for a breakfast table and chairs. The kitchen boasts a good range of wall and base units, which sit on the same whitewashed floorboards which lead from the hallway and are topped with contrasting laminated working surfaces. There is a stainless steel sink and drainer unit with a mixer tap over, which is pleasantly situated next to the rear window. There is a built in dishwasher and also a freestanding Rangemaster cooker with extractor hood over. A small pantry provides further storage, while the room is heated via a wall mounted gas fire.
Stairs rise from the right and left hand sides of the hallway to the first floor, which offers convenience and privacy for those who wish to utilise the property for bed and breakfast. From the left hand side, the stairs lead to a well equipped house bathroom which has a white suite, which includes a low level WC, wash hand basin and panel enclosed bath with fitted shower screen and mains fed shower, The walls and floor are tiled, while a front facing sash window with wooden shutters completes the room.
To the left of the bathroom, there is a spacious, front facing third bedroom, which offers a sash window and wooden shutters, whitewashed floorboards and an ornamental original fire place. To the right hand side of the landing lies the second bedroom, which can also be accessed via the main staircase from the hallway. The second bedroom offers a rear facing aspect, with a sash window and shutters, the floor is laid with wooden floorboards, while the room is serviced via a wash hand basin which is situated in the corner of the room.
The first floor accommodation is completed by the main bedroom, which is a well proportioned double offerings a dual aspect to the front and side, via sash windows with wooden shutters. The main bedroom is accessed via its own staircase and the floor is laid with stained floorboards, while a small built-in cupboard provides storage. The room has the added benefit of an en-suite shower room, which comprises of a low level WC, wash hand basin and shower cubicle.
Externally, the property has a good sized courtyard to the front which also extends partially to the side. It is a wall and hedge bordered which offers ample privacy. The garden is laid with flagstones offering space for a table and chairs for outdoor dining and also ample space for potted plants.
Tenure & Possession
Freehold with vacant possession
EPC Rating
This property has been certified with an EPC Rating of F|27
Local Authority
Northumberland County Council
Banded E for council tax
Utilities
The property offers a gas fired central heating system, is connected for electricity, water and mains drainage. Mobile telephone signal is available on a variety of networks. The property does not currently have a telephone line or broadband connected.
Parking
The property does not offer any off road parking, parking is available locally within wentworth carpark on a disk parking basis. The current owners do have an informal agreement with a neighbouring business to allow for parking, however it is advised that any interested parties make their own enquiries as to whether this agreement is transferable prior to exchanging contracts.
Characteristics
The property is grade II listed, situated in a conservation area and has wooden single glazed windows throughout.
what3words
Every three metre square of the world has been given a unique combination of three words.
///motorist.crunching.riders
Viewings
Viewings are strictly by prior appointment with George F. White.
Important Notice
Every care has been taken with the preparation of these particulars, but they are for general guidance only and complete accuracy cannot be guaranteed. If there is any point, which is of particular importance professional verification should be sought. All dimensions/boundaries are approximate. The mention of fixtures, fittings &/or appliances does not imply they are in full efficient working order. Photographs are provided for general information and you may not republish, retransmit, redistribute or otherwise make the material available to any party or make the same available on any website. These particulars do not constitute a contract or part of a contract.
Conveniently situated in the centre of the renowned Market Town of Hexham the property is a short distance from supermarkets and independent shops. For the commuter the A69, A1(M) and M6 provide links with the major commercial centres of the North. East and West Coast railway services and Newcastle International Airport provide further communication with the rest of the country.
Nearby to the town centre is Hadrian's Wall Heritage Site, Northumberland National Park and the North Pennines (AONB) for those who enjoy the outdoors.
Interested in this property?
Council tax
First listed
2 weeks agoEnergy Performance Certificate
Northumberland, NE46
Marketed by
George F White - Durham 82 New Elvet Durham DH1 3AQPlacebuzz mortgage repayment calculator
Monthly repayment
The Est. Mortgage is for a 25 years repayment mortgage based on a 10% deposit and a 5.5% annual interest. It is only intended as a guide. Make sure you obtain accurate figures from your lender before committing to any mortgage. Your home may be repossessed if you do not keep up repayments on a mortgage.
Northumberland, NE46 - Streetview
DISCLAIMER: Property descriptions and related information displayed on this page are marketing materials provided by George F White - Durham. Placebuzz does not warrant or accept any responsibility for the accuracy or completeness of the property descriptions or related information provided here and they do not constitute property particulars. Please contact George F White - Durham for full details and further information.


















