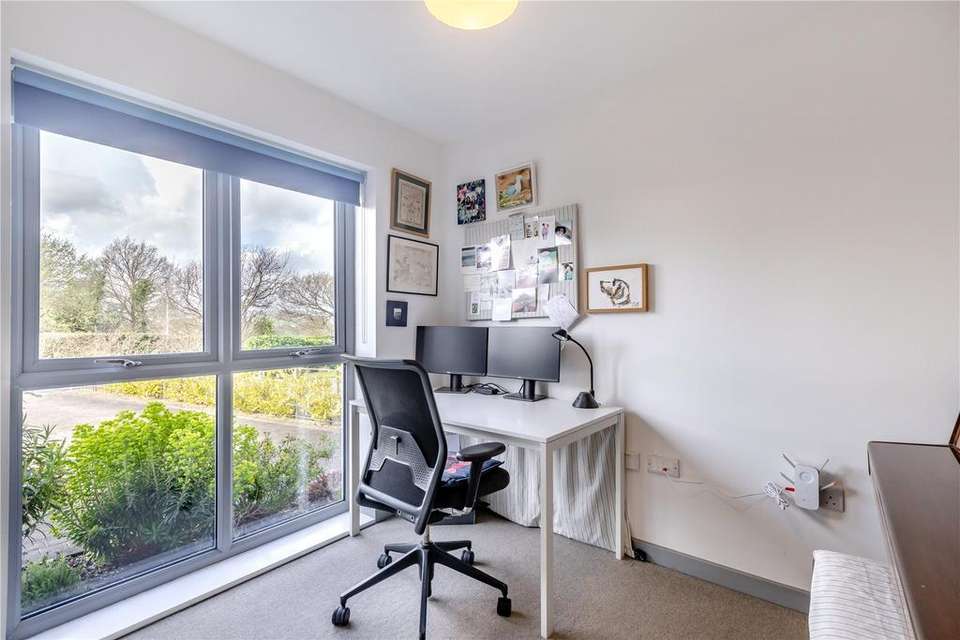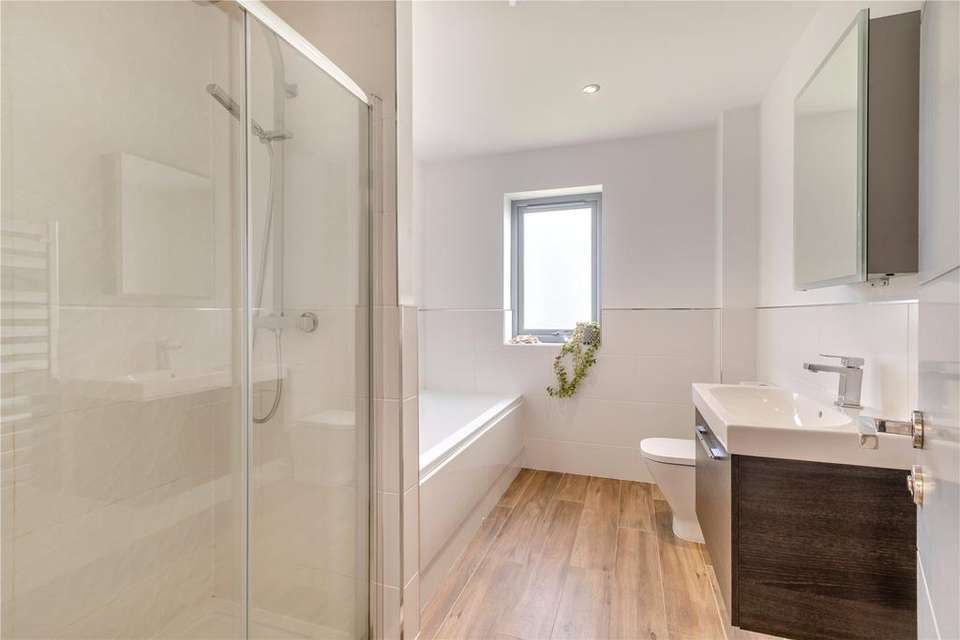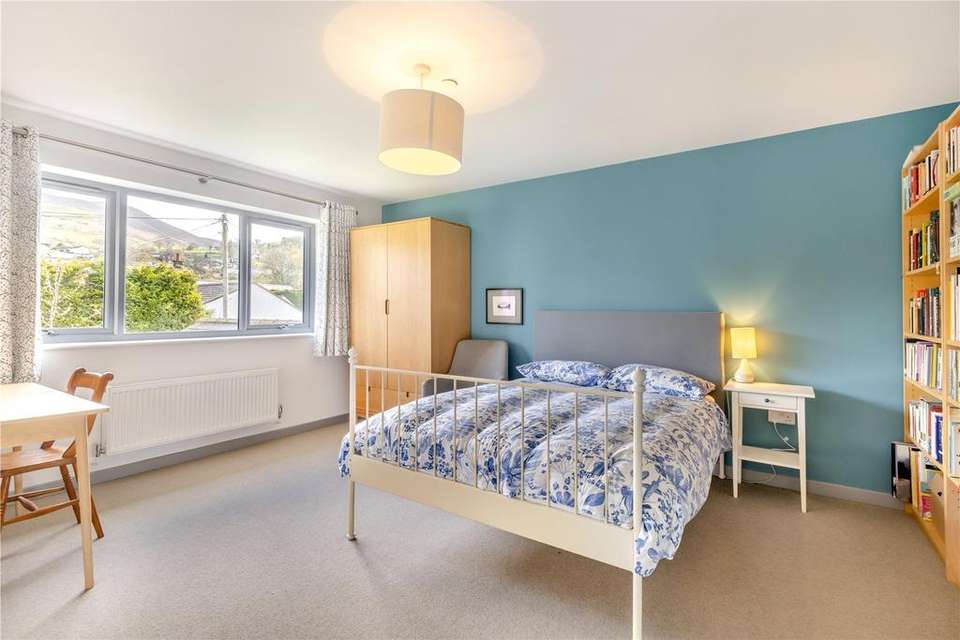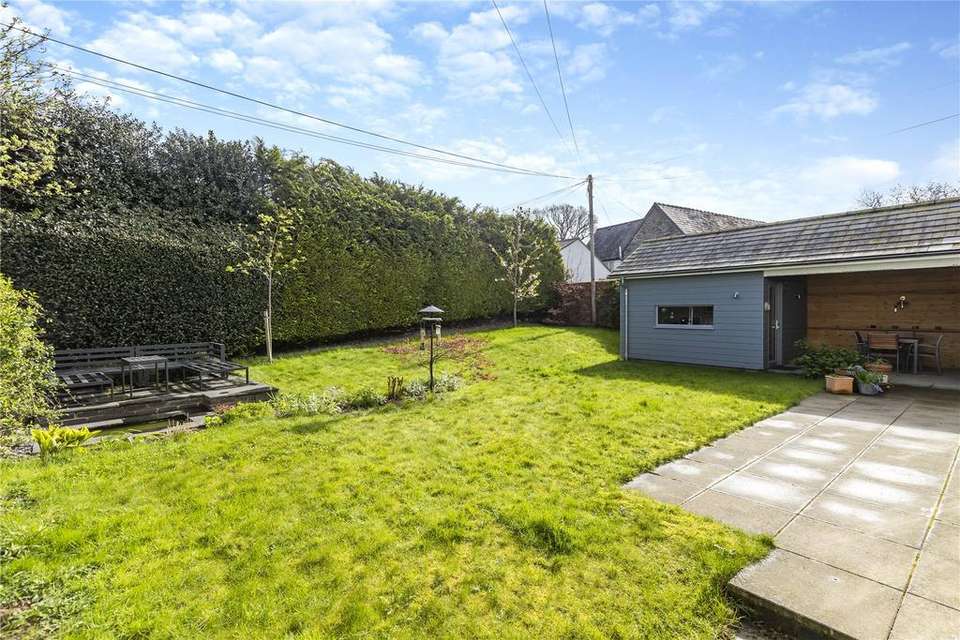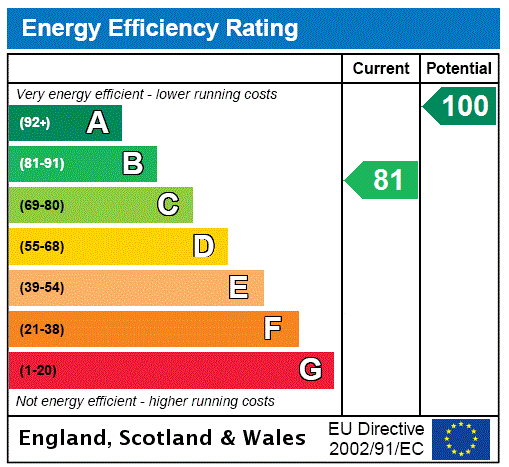4 bedroom detached house for sale
Ruthin, Denbighshiredetached house
bedrooms
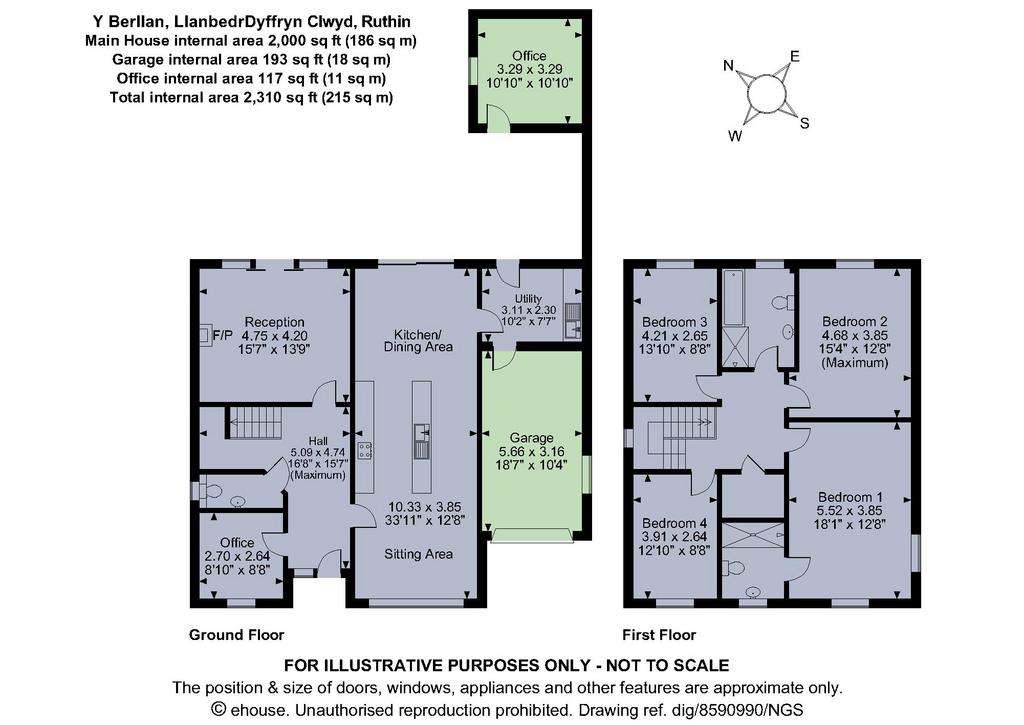
Property photos




+19
Property description
A contemporary family residence, finished to a high standard throughout. Located in a desirable village setting.
Constructed in 2017 as a pair of enviably designed properties by a locally renowned developer, Y Berllan represents a welcoming family residence. Split over two floors, the property boasts open plan entertaining areas, a formal reception room, two home offices and four spacious bedrooms.
Ground floor
The front door opens from the porch to a welcoming entrance hall, with access to the WC, an understairs cloak room with the hallway laid with oak flooring.
Immediately to the left, is a well-proportioned home office, with a full height window flooding the room with natural light.
Located at the end of the hallway, is a spacious family reception room, fitted with a wood burning stove on slate hearth. Double sliding doors open onto the rear patio, extending the room into the garden during the summer months.
Very much the heart of the home is a superb open plan entertaining area, split into three sections. The first, set as a TV seating area, with oak flooring and a large picture overlooking the front garden. The second area sees tiled flooring mark the start of the kitchen, which has ample floor and wall mounted high gloss cabinets under a light granite work top, with the central island and breakfast bar faced in a contrasting wood effect under the same worktop, with engraved draining board over a chrome double basin.
The kitchen is fitted with a range of integrated appliances including a fridge freezer and BOSCH hob, double oven and dishwasher.
The final section of the room is the main dining area, which is large enough for a sizeable family table, with sliding doors leading out to the garden and a further internal door leading into the utility room, which has been fitted with further storage cupboards and has space for a washing machine and dryer.
Within the utility room there is a doorway providing internal access into the garage and a further door leading out to the rear garden.
First floor
The staircase rises to a wide first floor landing, leading to all principal rooms as well as a large airing cupboard.
The principal bedroom enjoys dual aspect windows and enough space for a range of wardrobes and is serviced by a tastefully designed en suite shower room.
There are an additional three double bedrooms and a main family bathroom, which comprises a bath, separate shower enclosure, vanity basin and WC.
Front Garden
The front aspect of the property has been tastefully designed, with a sweeping block paved driveway leading to the garage, affording parking for numerous vehicles.
The driveway is flanked by mature planted beds to the left and to the right, a neat lawned garden with brick border.
Rear Garden
The rear garden is particularly private, predominantly laid to lawn with a slate terraced seating are with water feature in one corner and a paved patio running along the external perimeter of the residence.
A particularly noteworthy feature of the garden is the sheltered outdoor dining area, with exposed timber backing, this is a perfect hosting area.
Adjoining this section is a summer garden room, which the current occupiers use as a further home office but affords an abundance of opportunity for other uses.
Situation
Llanbedr Dyffryn-Clwyd is a pretty village located a short distance from the medieval market town of Ruthin. The village of Llanbedr Dyffryn-Clwyd is located within in an area of outstanding natural beauty with views towards the Clwydian range. The village of Llanbedr DC has a historic church, popular public house and an excellent local primary school, Ysgol Llanbedr.
The historic Market Town of Ruthin offers a broad range of amenities including some boutique shops, restaurants, and numerous supermarkets. Local secondary schools include Ysgol Brynhyfryd and Ruthin School, the latter a co-educational day and boarding school.
Local recreational facilities include Vale Country Club, Ruthin rugby club, Ruthin-Pwllglas Golf Club as well as some outstanding walks and mountain bike routes.
Ruthin has good links with the commercial centres of the northwest via the A494 running north east linking to the A55 along with the M56, M53 and M6 motorway network.
Fixtures and Fittings
All fixtures, fittings and furniture such as curtains, light fittings, garden ornaments and statuary are excluded from the sale. Some may be available by separate negotiation.
Services
Mains water and electricity, septic tank and air source heat pump. The property has solar panels and a storage battery plus an Electric Vehicle Charging point. The ground floor of the property also has underfloor heating. None of the services or appliances, heating installations, plumbing or electrical systems have been tested by the selling agents.
If the private drainage system requires updating/replacement, it is assumed that prior to offers being made, associated costs have been considered and are the responsibility of the purchaser. Interested parties are advised to make their own investigations, no further information will be provided by the selling agents.
The estimated fastest download speed currently achievable for the property postcode area is around 1000 Mbps] (data taken from checker.ofcom.org.uk on 11/04/2024). Actual service availability at the property or speeds received may be different.
We understand that the property is likely to have current mobile coverage (data taken from checker.ofcom.org.uk on 12/04/2024). Please note that actual services available may be different depending on the particular circumstances, precise location and network outages.
Tenure
The property is to be sold freehold with vacant possession.
Local Authority
Denbighshire County Council.
Council Tax Band G
Public Rights of Way, Wayleaves and Easements
The property is sold subject to all rights of way, wayleaves and easements whether or not they are defined in this brochure.
Plans and Boundaries
The plans within these particulars are based on Ordnance Survey data and provided for reference only. They are believed to be correct but accuracy is not guaranteed. The purchaser shall be deemed to have full knowledge of all boundaries and the extent of ownership. Neither the vendor nor the vendor or agents will be responsible for defining the boundaries or the ownership thereof.
Viewings
Strictly by appointment through Fisher German LLP.
Directions
Postcode - LL15 1UP
what3words - ///reviews.imparts.corrects
Constructed in 2017 as a pair of enviably designed properties by a locally renowned developer, Y Berllan represents a welcoming family residence. Split over two floors, the property boasts open plan entertaining areas, a formal reception room, two home offices and four spacious bedrooms.
Ground floor
The front door opens from the porch to a welcoming entrance hall, with access to the WC, an understairs cloak room with the hallway laid with oak flooring.
Immediately to the left, is a well-proportioned home office, with a full height window flooding the room with natural light.
Located at the end of the hallway, is a spacious family reception room, fitted with a wood burning stove on slate hearth. Double sliding doors open onto the rear patio, extending the room into the garden during the summer months.
Very much the heart of the home is a superb open plan entertaining area, split into three sections. The first, set as a TV seating area, with oak flooring and a large picture overlooking the front garden. The second area sees tiled flooring mark the start of the kitchen, which has ample floor and wall mounted high gloss cabinets under a light granite work top, with the central island and breakfast bar faced in a contrasting wood effect under the same worktop, with engraved draining board over a chrome double basin.
The kitchen is fitted with a range of integrated appliances including a fridge freezer and BOSCH hob, double oven and dishwasher.
The final section of the room is the main dining area, which is large enough for a sizeable family table, with sliding doors leading out to the garden and a further internal door leading into the utility room, which has been fitted with further storage cupboards and has space for a washing machine and dryer.
Within the utility room there is a doorway providing internal access into the garage and a further door leading out to the rear garden.
First floor
The staircase rises to a wide first floor landing, leading to all principal rooms as well as a large airing cupboard.
The principal bedroom enjoys dual aspect windows and enough space for a range of wardrobes and is serviced by a tastefully designed en suite shower room.
There are an additional three double bedrooms and a main family bathroom, which comprises a bath, separate shower enclosure, vanity basin and WC.
Front Garden
The front aspect of the property has been tastefully designed, with a sweeping block paved driveway leading to the garage, affording parking for numerous vehicles.
The driveway is flanked by mature planted beds to the left and to the right, a neat lawned garden with brick border.
Rear Garden
The rear garden is particularly private, predominantly laid to lawn with a slate terraced seating are with water feature in one corner and a paved patio running along the external perimeter of the residence.
A particularly noteworthy feature of the garden is the sheltered outdoor dining area, with exposed timber backing, this is a perfect hosting area.
Adjoining this section is a summer garden room, which the current occupiers use as a further home office but affords an abundance of opportunity for other uses.
Situation
Llanbedr Dyffryn-Clwyd is a pretty village located a short distance from the medieval market town of Ruthin. The village of Llanbedr Dyffryn-Clwyd is located within in an area of outstanding natural beauty with views towards the Clwydian range. The village of Llanbedr DC has a historic church, popular public house and an excellent local primary school, Ysgol Llanbedr.
The historic Market Town of Ruthin offers a broad range of amenities including some boutique shops, restaurants, and numerous supermarkets. Local secondary schools include Ysgol Brynhyfryd and Ruthin School, the latter a co-educational day and boarding school.
Local recreational facilities include Vale Country Club, Ruthin rugby club, Ruthin-Pwllglas Golf Club as well as some outstanding walks and mountain bike routes.
Ruthin has good links with the commercial centres of the northwest via the A494 running north east linking to the A55 along with the M56, M53 and M6 motorway network.
Fixtures and Fittings
All fixtures, fittings and furniture such as curtains, light fittings, garden ornaments and statuary are excluded from the sale. Some may be available by separate negotiation.
Services
Mains water and electricity, septic tank and air source heat pump. The property has solar panels and a storage battery plus an Electric Vehicle Charging point. The ground floor of the property also has underfloor heating. None of the services or appliances, heating installations, plumbing or electrical systems have been tested by the selling agents.
If the private drainage system requires updating/replacement, it is assumed that prior to offers being made, associated costs have been considered and are the responsibility of the purchaser. Interested parties are advised to make their own investigations, no further information will be provided by the selling agents.
The estimated fastest download speed currently achievable for the property postcode area is around 1000 Mbps] (data taken from checker.ofcom.org.uk on 11/04/2024). Actual service availability at the property or speeds received may be different.
We understand that the property is likely to have current mobile coverage (data taken from checker.ofcom.org.uk on 12/04/2024). Please note that actual services available may be different depending on the particular circumstances, precise location and network outages.
Tenure
The property is to be sold freehold with vacant possession.
Local Authority
Denbighshire County Council.
Council Tax Band G
Public Rights of Way, Wayleaves and Easements
The property is sold subject to all rights of way, wayleaves and easements whether or not they are defined in this brochure.
Plans and Boundaries
The plans within these particulars are based on Ordnance Survey data and provided for reference only. They are believed to be correct but accuracy is not guaranteed. The purchaser shall be deemed to have full knowledge of all boundaries and the extent of ownership. Neither the vendor nor the vendor or agents will be responsible for defining the boundaries or the ownership thereof.
Viewings
Strictly by appointment through Fisher German LLP.
Directions
Postcode - LL15 1UP
what3words - ///reviews.imparts.corrects
Interested in this property?
Council tax
First listed
Last weekEnergy Performance Certificate
Ruthin, Denbighshire
Marketed by
Fisher German - Chester International House, Kingsfield Court, Chester Business Park Chester CH4 9REPlacebuzz mortgage repayment calculator
Monthly repayment
The Est. Mortgage is for a 25 years repayment mortgage based on a 10% deposit and a 5.5% annual interest. It is only intended as a guide. Make sure you obtain accurate figures from your lender before committing to any mortgage. Your home may be repossessed if you do not keep up repayments on a mortgage.
Ruthin, Denbighshire - Streetview
DISCLAIMER: Property descriptions and related information displayed on this page are marketing materials provided by Fisher German - Chester. Placebuzz does not warrant or accept any responsibility for the accuracy or completeness of the property descriptions or related information provided here and they do not constitute property particulars. Please contact Fisher German - Chester for full details and further information.






