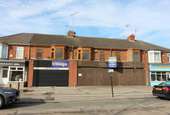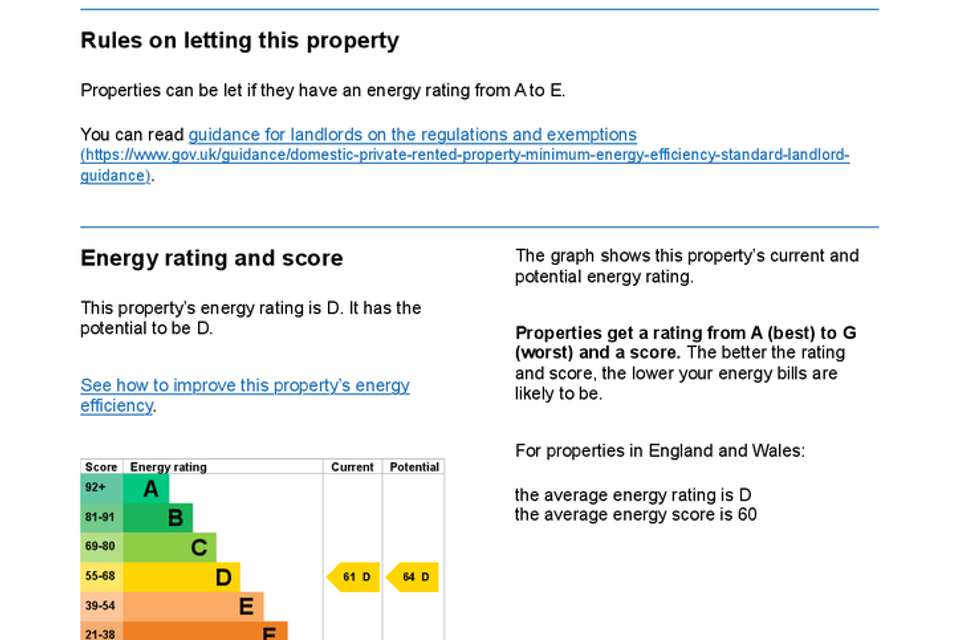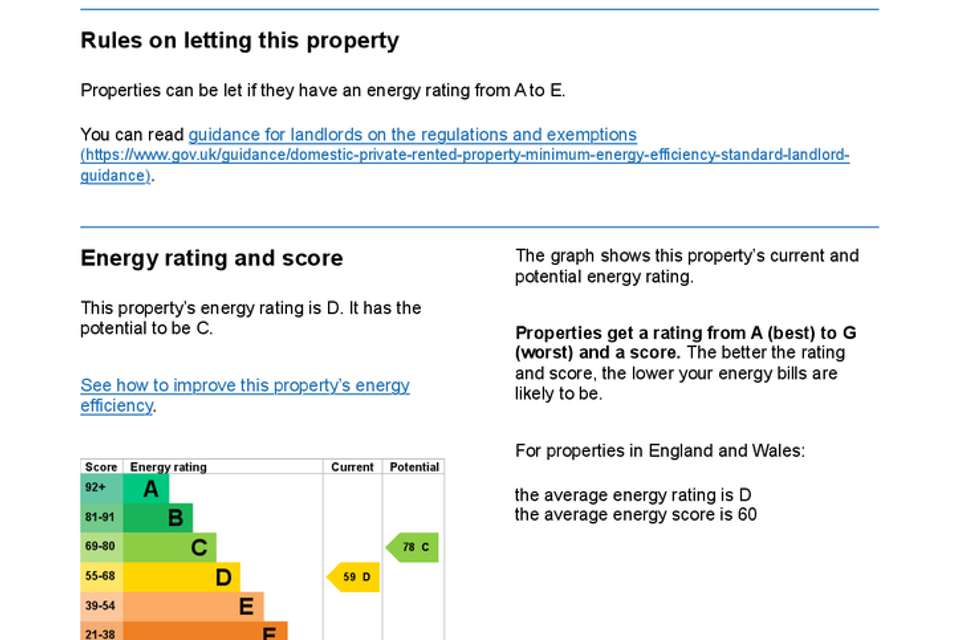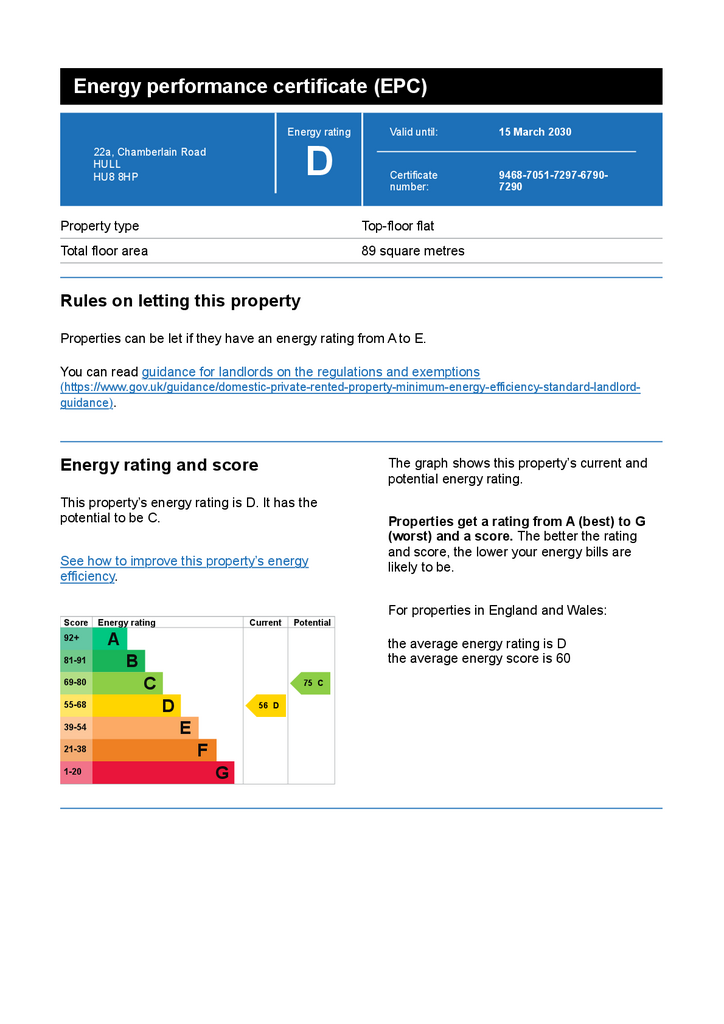10 bedroom mixed use for sale
Hull, HU8 8HPhouse
bedrooms
Property photos




+12
Property description
DESCRIPTIONAn extensively developed block of properties comprising three retail premises with a total of four large residential apartments. A potentially high yielding mixed use investment offered with vacant possession. 20-22 Chamberlain Road is a double ground floor retail unit presently in shell form (requiring a shop front and fit out) - suitable as one unit or for conversion to two. No 24 is an open plan retail unit that has been used by William Hill and latterly traded as Card Village. There are three residential units to the upper floors of the block, independently accessed via a roof terrace and rear yard with parking. As part of the development, a further detached maisonette has been constructed to the rear of the plot. The apartments each have gas central heating and uPVC double glazing and require some limited attention to fixtures and finishes.
LOCATIONThe property is around 3 miles to the north east of Hull city centre within a residential area and close to te junction with James Reckitt Avenue, linking with Holderness Road which is the main arterial route into Hull from the east and consists of a number of independent and national retailers. Chamberlain Road also links with Stoneferry Road, a light industrial commercial area with many trade counter operators.
ACCOMMODATIONRetail (Ground Floor)20-22 Chamberlain Road - A double retail unit (37'3" / 11.37m frontage). Approximate internal floor area 2,654 sq. ft. / 246.65 sq. m.24 Chamberlain Road - A single retail unit with roller shutter frontage and store room with kitchen and WC. Approximate internal floor area 1,148 sq. ft. / 106.65 sq. m.
ExternalAn enclosed tarmac rear yardway includes vehicular access from a rear tenfoot via a roller shutter door and includes (partly covered) storage and car parking for at least three vehicles.
Three Residential ApartmentsOn upper floors accessed via a rear external stairway access to first floor walkway/balcony.
20a Chamberlain Road
Living room with kitchen area (17'7" x 18'7" extending to 30'9" / 5.39m x 5.70m extending to 9.42m)Bathroom (7'8" x 8'9" / 2.38m x 2.71m): With washbasin and WC (no bath)Bedroom Two (10'6" x 15'5" / 3.23m x 4.72m)Bedroom Three (7'4" x 9'1" / 2.26m x 2.77m)
Second FloorBedroom One (18'2" x 10'9" plus 6'6" x 7'0" / 5.55m x 3.32m plus 2.01m x 2.13m)
22a Chamberlain Road
Living room with kitchen area (17'10" x 18'7" extending to 31'4" / 5.21m x 5.70m extending to 9.57m)Bathoom / WC (7'9" x 8'4" / 2.41m x 2.56m): With three piece suite.Bedroom One (18'0" x 18'11" / 5.49m x 5.52m)En Suite Shower Room with WC: Three piece suite.
Second FloorBedroom Two (18'1" x 10'7" plus 5'9" x 6.11" / 5.52m x 3.26m plus 1.80m x 1.86m)
24a Chamberlain Road
Living room with kitchen area (17'8" x 18'8" extending to 31'4" / 5.43m x 5.73m extending to 9.57m)Bathroom / WC (7'2" x 9'0" / 2.19m x 2.74m): With three piece suite.Bedroom Two (10'8" x 11'10" / 3.29m x 3.38m)Bedroom Three (7'2" x 15'0" / 2.19m x 4.57m)
Second FloorBedroom One (18'0" x 10'10 plus 6'4" x 7'0" / 5.49m x 3.08m plus 1.95m x 2.13m)
22b Chamberlain Road
A modern build property on the rear boundary comprising a detached maisonette.
Ground FloorEntrance Lobby
First FloorLandingBedroom Two (9'4" x 7'8" / 2.87m x 2.38m)Shower Room / WC: With three piece suite.Open plan living room with kitchen. Partly vaulted ceiling.
Second FloorBedroom One (17'5" x 18'1" / 5.33m x 5.52m): With spiral staircase access. ServicesAll mains services are understood to be connected, but have not been tested.TenureFreehold. Vacant possession on completion.Method of SaleThe property will be offered for sale by online auction with bidding commencing at 12.00 pm on Monday 20th May 2024 and closing on Wednesday 22nd May at 1.00pm. For further legal information relating to this lot please go to auctionhouse.co.uk/hullandeastyorkshire.Conditions of SaleThe property will be sold subject to conditions of sale, copies of which will be available for inspection at the auctioneer’s offices, with the solicitors and online at auctionhouse.co.uk/hullandeastyorkshire, before the date of the auction.SolicitorsTLT Solicitors, One Redcliff Street, Bristol, BS1 6TP.[use Contact Agent Button] [use Contact Agent Button]Additional FeesThe purchaser will be required to pay an administration charge of 0.3% of the sale price including VAT subject to a minimum charge of £900 (£750 plus VAT) and a buyer’s premium of £600 (£500 plus VAT) in addition to the purchase price of the property.Guide PriceGuides are provided as an indication of each seller's minimum expectation. They are not necessarily figures which a property will sell for and may change at any time before the auction. Each property will be offered subject to a Reserve (a figure below which the Auctioneer cannot sell the property during the auction), which we expect will be set within the Guide Range or no more than 10% above a single figure Guide.DisbursementsPlease see the legal pack for any disbursements listed that may become payable by the purchaser on completion.Online biddingIf you want to bid on this property, copy and paste the link below into your URL bar or into a Google search and it will take you to a video that explains the process: youtube.com/watch?v=ImXr4HXR36c
LOCATIONThe property is around 3 miles to the north east of Hull city centre within a residential area and close to te junction with James Reckitt Avenue, linking with Holderness Road which is the main arterial route into Hull from the east and consists of a number of independent and national retailers. Chamberlain Road also links with Stoneferry Road, a light industrial commercial area with many trade counter operators.
ACCOMMODATIONRetail (Ground Floor)20-22 Chamberlain Road - A double retail unit (37'3" / 11.37m frontage). Approximate internal floor area 2,654 sq. ft. / 246.65 sq. m.24 Chamberlain Road - A single retail unit with roller shutter frontage and store room with kitchen and WC. Approximate internal floor area 1,148 sq. ft. / 106.65 sq. m.
ExternalAn enclosed tarmac rear yardway includes vehicular access from a rear tenfoot via a roller shutter door and includes (partly covered) storage and car parking for at least three vehicles.
Three Residential ApartmentsOn upper floors accessed via a rear external stairway access to first floor walkway/balcony.
20a Chamberlain Road
Living room with kitchen area (17'7" x 18'7" extending to 30'9" / 5.39m x 5.70m extending to 9.42m)Bathroom (7'8" x 8'9" / 2.38m x 2.71m): With washbasin and WC (no bath)Bedroom Two (10'6" x 15'5" / 3.23m x 4.72m)Bedroom Three (7'4" x 9'1" / 2.26m x 2.77m)
Second FloorBedroom One (18'2" x 10'9" plus 6'6" x 7'0" / 5.55m x 3.32m plus 2.01m x 2.13m)
22a Chamberlain Road
Living room with kitchen area (17'10" x 18'7" extending to 31'4" / 5.21m x 5.70m extending to 9.57m)Bathoom / WC (7'9" x 8'4" / 2.41m x 2.56m): With three piece suite.Bedroom One (18'0" x 18'11" / 5.49m x 5.52m)En Suite Shower Room with WC: Three piece suite.
Second FloorBedroom Two (18'1" x 10'7" plus 5'9" x 6.11" / 5.52m x 3.26m plus 1.80m x 1.86m)
24a Chamberlain Road
Living room with kitchen area (17'8" x 18'8" extending to 31'4" / 5.43m x 5.73m extending to 9.57m)Bathroom / WC (7'2" x 9'0" / 2.19m x 2.74m): With three piece suite.Bedroom Two (10'8" x 11'10" / 3.29m x 3.38m)Bedroom Three (7'2" x 15'0" / 2.19m x 4.57m)
Second FloorBedroom One (18'0" x 10'10 plus 6'4" x 7'0" / 5.49m x 3.08m plus 1.95m x 2.13m)
22b Chamberlain Road
A modern build property on the rear boundary comprising a detached maisonette.
Ground FloorEntrance Lobby
First FloorLandingBedroom Two (9'4" x 7'8" / 2.87m x 2.38m)Shower Room / WC: With three piece suite.Open plan living room with kitchen. Partly vaulted ceiling.
Second FloorBedroom One (17'5" x 18'1" / 5.33m x 5.52m): With spiral staircase access. ServicesAll mains services are understood to be connected, but have not been tested.TenureFreehold. Vacant possession on completion.Method of SaleThe property will be offered for sale by online auction with bidding commencing at 12.00 pm on Monday 20th May 2024 and closing on Wednesday 22nd May at 1.00pm. For further legal information relating to this lot please go to auctionhouse.co.uk/hullandeastyorkshire.Conditions of SaleThe property will be sold subject to conditions of sale, copies of which will be available for inspection at the auctioneer’s offices, with the solicitors and online at auctionhouse.co.uk/hullandeastyorkshire, before the date of the auction.SolicitorsTLT Solicitors, One Redcliff Street, Bristol, BS1 6TP.[use Contact Agent Button] [use Contact Agent Button]Additional FeesThe purchaser will be required to pay an administration charge of 0.3% of the sale price including VAT subject to a minimum charge of £900 (£750 plus VAT) and a buyer’s premium of £600 (£500 plus VAT) in addition to the purchase price of the property.Guide PriceGuides are provided as an indication of each seller's minimum expectation. They are not necessarily figures which a property will sell for and may change at any time before the auction. Each property will be offered subject to a Reserve (a figure below which the Auctioneer cannot sell the property during the auction), which we expect will be set within the Guide Range or no more than 10% above a single figure Guide.DisbursementsPlease see the legal pack for any disbursements listed that may become payable by the purchaser on completion.Online biddingIf you want to bid on this property, copy and paste the link below into your URL bar or into a Google search and it will take you to a video that explains the process: youtube.com/watch?v=ImXr4HXR36c
Interested in this property?
Council tax
First listed
2 weeks agoEnergy Performance Certificate
Hull, HU8 8HP
Marketed by
Dee Atkinson & Harrison - Auction House, Hull & East Yorkshire Auction House, Hull & East Yorkshire 56 Market Place, Driffield YO25 6AWCall agent on 01377 241919
Placebuzz mortgage repayment calculator
Monthly repayment
The Est. Mortgage is for a 25 years repayment mortgage based on a 10% deposit and a 5.5% annual interest. It is only intended as a guide. Make sure you obtain accurate figures from your lender before committing to any mortgage. Your home may be repossessed if you do not keep up repayments on a mortgage.
Hull, HU8 8HP - Streetview
DISCLAIMER: Property descriptions and related information displayed on this page are marketing materials provided by Dee Atkinson & Harrison - Auction House, Hull & East Yorkshire. Placebuzz does not warrant or accept any responsibility for the accuracy or completeness of the property descriptions or related information provided here and they do not constitute property particulars. Please contact Dee Atkinson & Harrison - Auction House, Hull & East Yorkshire for full details and further information.

















