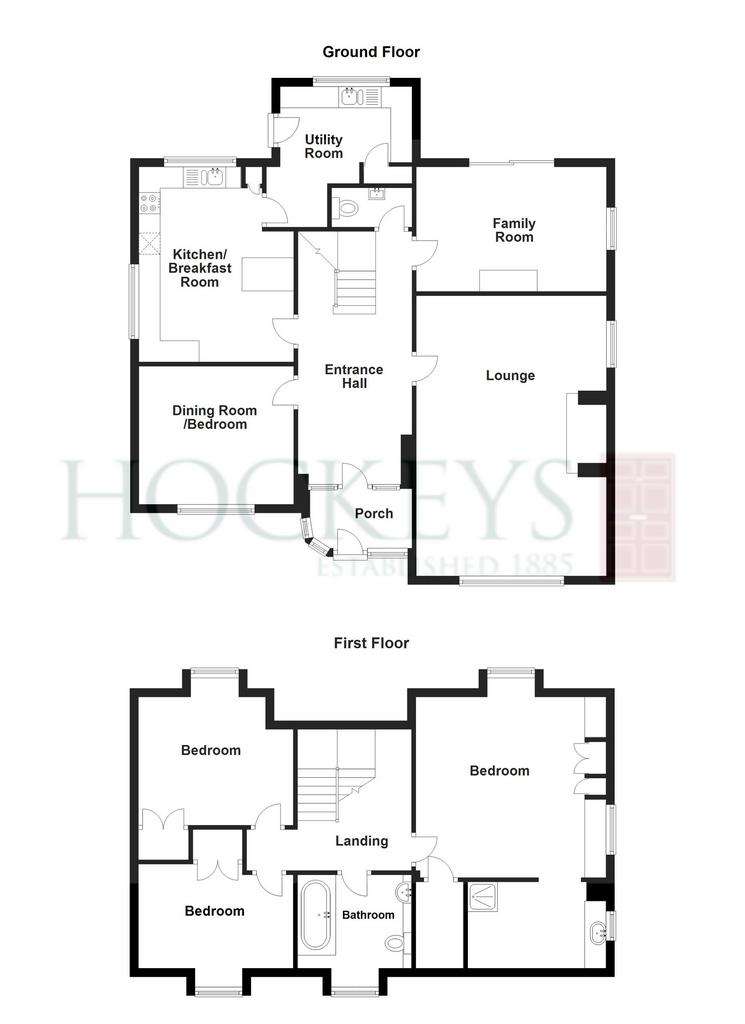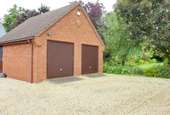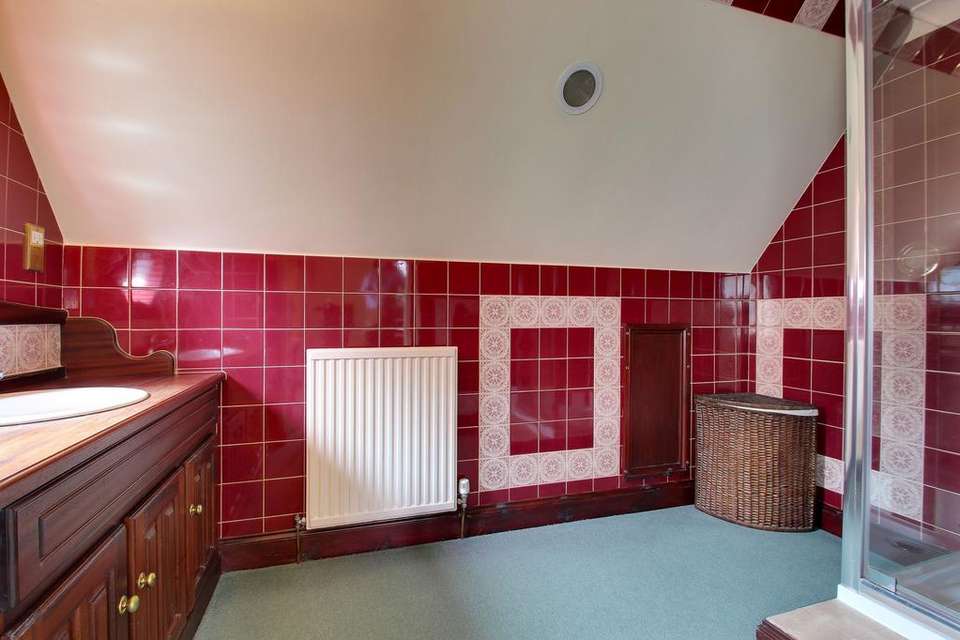4 bedroom detached house for sale
Emneth, PE14detached house
bedrooms

Property photos




+31
Property description
Guide Price £475,000 - £500,000Presenting a remarkable detached family home located in the sought after Norfolk village of Emneth. Situated on a generous plot of approximately 0.4 acre, this property boasts numerous desirable features including a bespoke mahogany kitchen, double garage, large driveway and stunning gardens.
Upon entering, you will be greeted by a porch leading through to the inviting hallway which in turn continues to multiple reception rooms. These rooms provide ample space for relaxation and entertainment. The dining room offers the flexibility of converting into a fourth bedroom if desired. The spacious kitchen is a delightful feature, providing a functional and stylish space for culinary endeavours. Additionally, there is a utility room and a convenient ground floor WC.
Ascending to the first floor, the landing introduces three well appointed bedrooms. The master bedroom benefits from an ensuite bathroom, providing privacy and convenience. There is also a family bathroom, ensuring comfort for the entire household.
Externally, the property showcases stunning landscaped gardens, meticulously designed to create an idyllic outdoor retreat. A long driveway offers multiple off road parking and leads to the double detached garage, providing secure storage for vehicles and additional belongings.
One notable advantage is that the vendor can offer the property with no onward chain, facilitating a smooth and efficient purchase process if desired.
Overall, this detached family home presents a wonderful opportunity to reside in the desirable village location of Emneth in Norfolk. With its generous plot, impressive features and attractive surroundings, this property is sure to captivate those seeking a comfortable and spacious residence.Services & InfoThis home is connected to mains drainage, gas fired central heating and has double glazing. The property has fibre broadband available. It is council tax band ELocationEmneth is a village in the district of Kings Lynn & West Norfolk, it is situated within 3.2 miles of the Cambridgeshire town of Wisbech, 11.1 miles of the Norfolk town of Downham Market and 14.6 miles of the Norfolk town of Kings Lynn.Village InformationAmenities include a primary & nursery school, convenience shops, hair salon, post office, fish & chip shop and Chinese takeaway, pubs and a bus service through the village.FacilitiesThe nearest train station is within 9.9 miles away in March
EPC Rating: D Porch (1.4m x 2.48m) Door to front, door to hall, tiled floor. Hall (2.68m x 6.15m) Feature leaded stained glass door to porch, radiator, bespoke mahogany turned staircase rising to the first floor, glazed hardwood doors to lounge, family room, dining room/bedroom and kitchen/breakfast room, decorative beam ceiling. Lounge (4.47m x 6.58m) Window overlooking the front garden, window to side, two radiators, feature brick built fireplace with gas point and availability to have an open fire, decorative beam ceiling. Dining Room/Bedroom Four (3.25m x 3.65m) Window overlooking the front garden, radiator, decorative beam ceiling. Family Room (2.93m x 4.48m) Patio door overlooking the rear garden, window to side, radiator, decorative beam ceiling. Kitchen/Breakfast Room (3.64m x 4.8m) Window overlooking the rear garden, window to side, radiator, range of bespoke mahogany wall mounted and fitted base units including a lit glass fronted display cabinet, fitted double oven (installed August 2022), NEFF induction hob (installed August 2022), extractor over (installed August 2022), integrated fridge (installed August 2022), one and a half sink, tiled splashbacks, breakfast bar, decorative beam ceiling. Utility Room (3m x 3.34m) Door to rear garden, window overlooking the rear garden, radiator, range of bespoke mahogany fitted units, one and a quarter sink, tiled splashbacks, plumbing for washing machine, plumbing for dishwasher, boiler, loft access, decorative beam ceiling. WC WC, wash hand basin, part tiled walls, extractor. Landing Loft access with extendable ladder for access, part boarded offering storage and lighting, radiator, doors to all rooms. Bedroom One (4.27m x 4.46m) Window overlooking the rear garden, window to side, two radiators, range of bespoke mahogany fitted wardrobes with matching dressing table, window seat with storage, walk in airing cupboard with shelving, arch to ensuite. Ensuite (1.76m x 3.25m) Porthole window, radiator, shower cubicle housing mains pumped power shower, sink inset to fitted furniture, part tiled walls. Bedroom Two (3.33m x 3.65m) Window overlooking the rear garden, radiator, built in double wardrobe. Bedroom Three (2.92m x 3.66m) Window overlooking the front garden, radiator, built in double wardrobe. Bathroom (2.49m x 2.7m) Window overlooking the front garden, radiator. WC and wash hand basin inset to fitted furniture, bath, part tiled walls. Double Detached Garage (6.06m x 6.36m) Two up and over hardwood doors to front, door to side, window to side, electric and light connected, double garage is partitioned by a breeze block wall with access into each section. Front Garden Brick wall with iron railings inset to front, laid to lawn, gravelled drive offers multiple off road parking and access to rear/double garage, various established trees and shrubs, electric point. Rear Garden Gravelled drive offers multiple off road parking and leads to double detached garage, circular lawned area with electric point and feature lighting, outside tap, paved patio area, main part of the garden is laid to lawn with various established trees and shrubs.
Upon entering, you will be greeted by a porch leading through to the inviting hallway which in turn continues to multiple reception rooms. These rooms provide ample space for relaxation and entertainment. The dining room offers the flexibility of converting into a fourth bedroom if desired. The spacious kitchen is a delightful feature, providing a functional and stylish space for culinary endeavours. Additionally, there is a utility room and a convenient ground floor WC.
Ascending to the first floor, the landing introduces three well appointed bedrooms. The master bedroom benefits from an ensuite bathroom, providing privacy and convenience. There is also a family bathroom, ensuring comfort for the entire household.
Externally, the property showcases stunning landscaped gardens, meticulously designed to create an idyllic outdoor retreat. A long driveway offers multiple off road parking and leads to the double detached garage, providing secure storage for vehicles and additional belongings.
One notable advantage is that the vendor can offer the property with no onward chain, facilitating a smooth and efficient purchase process if desired.
Overall, this detached family home presents a wonderful opportunity to reside in the desirable village location of Emneth in Norfolk. With its generous plot, impressive features and attractive surroundings, this property is sure to captivate those seeking a comfortable and spacious residence.Services & InfoThis home is connected to mains drainage, gas fired central heating and has double glazing. The property has fibre broadband available. It is council tax band ELocationEmneth is a village in the district of Kings Lynn & West Norfolk, it is situated within 3.2 miles of the Cambridgeshire town of Wisbech, 11.1 miles of the Norfolk town of Downham Market and 14.6 miles of the Norfolk town of Kings Lynn.Village InformationAmenities include a primary & nursery school, convenience shops, hair salon, post office, fish & chip shop and Chinese takeaway, pubs and a bus service through the village.FacilitiesThe nearest train station is within 9.9 miles away in March
EPC Rating: D Porch (1.4m x 2.48m) Door to front, door to hall, tiled floor. Hall (2.68m x 6.15m) Feature leaded stained glass door to porch, radiator, bespoke mahogany turned staircase rising to the first floor, glazed hardwood doors to lounge, family room, dining room/bedroom and kitchen/breakfast room, decorative beam ceiling. Lounge (4.47m x 6.58m) Window overlooking the front garden, window to side, two radiators, feature brick built fireplace with gas point and availability to have an open fire, decorative beam ceiling. Dining Room/Bedroom Four (3.25m x 3.65m) Window overlooking the front garden, radiator, decorative beam ceiling. Family Room (2.93m x 4.48m) Patio door overlooking the rear garden, window to side, radiator, decorative beam ceiling. Kitchen/Breakfast Room (3.64m x 4.8m) Window overlooking the rear garden, window to side, radiator, range of bespoke mahogany wall mounted and fitted base units including a lit glass fronted display cabinet, fitted double oven (installed August 2022), NEFF induction hob (installed August 2022), extractor over (installed August 2022), integrated fridge (installed August 2022), one and a half sink, tiled splashbacks, breakfast bar, decorative beam ceiling. Utility Room (3m x 3.34m) Door to rear garden, window overlooking the rear garden, radiator, range of bespoke mahogany fitted units, one and a quarter sink, tiled splashbacks, plumbing for washing machine, plumbing for dishwasher, boiler, loft access, decorative beam ceiling. WC WC, wash hand basin, part tiled walls, extractor. Landing Loft access with extendable ladder for access, part boarded offering storage and lighting, radiator, doors to all rooms. Bedroom One (4.27m x 4.46m) Window overlooking the rear garden, window to side, two radiators, range of bespoke mahogany fitted wardrobes with matching dressing table, window seat with storage, walk in airing cupboard with shelving, arch to ensuite. Ensuite (1.76m x 3.25m) Porthole window, radiator, shower cubicle housing mains pumped power shower, sink inset to fitted furniture, part tiled walls. Bedroom Two (3.33m x 3.65m) Window overlooking the rear garden, radiator, built in double wardrobe. Bedroom Three (2.92m x 3.66m) Window overlooking the front garden, radiator, built in double wardrobe. Bathroom (2.49m x 2.7m) Window overlooking the front garden, radiator. WC and wash hand basin inset to fitted furniture, bath, part tiled walls. Double Detached Garage (6.06m x 6.36m) Two up and over hardwood doors to front, door to side, window to side, electric and light connected, double garage is partitioned by a breeze block wall with access into each section. Front Garden Brick wall with iron railings inset to front, laid to lawn, gravelled drive offers multiple off road parking and access to rear/double garage, various established trees and shrubs, electric point. Rear Garden Gravelled drive offers multiple off road parking and leads to double detached garage, circular lawned area with electric point and feature lighting, outside tap, paved patio area, main part of the garden is laid to lawn with various established trees and shrubs.
Interested in this property?
Council tax
First listed
2 weeks agoEmneth, PE14
Marketed by
Hockeys - Wisbech 38 School Road West Walton Wisbech, Cambridges PE14 7ESPlacebuzz mortgage repayment calculator
Monthly repayment
The Est. Mortgage is for a 25 years repayment mortgage based on a 10% deposit and a 5.5% annual interest. It is only intended as a guide. Make sure you obtain accurate figures from your lender before committing to any mortgage. Your home may be repossessed if you do not keep up repayments on a mortgage.
Emneth, PE14 - Streetview
DISCLAIMER: Property descriptions and related information displayed on this page are marketing materials provided by Hockeys - Wisbech. Placebuzz does not warrant or accept any responsibility for the accuracy or completeness of the property descriptions or related information provided here and they do not constitute property particulars. Please contact Hockeys - Wisbech for full details and further information.



































