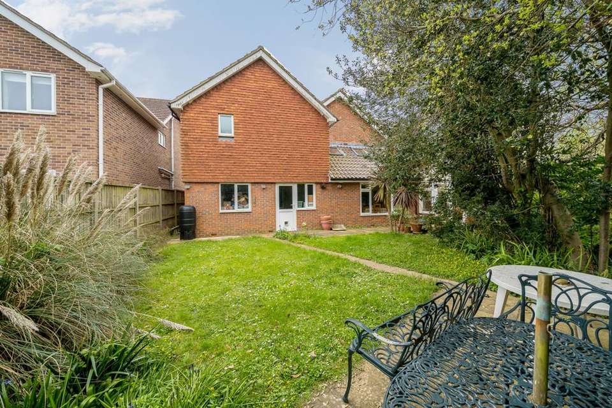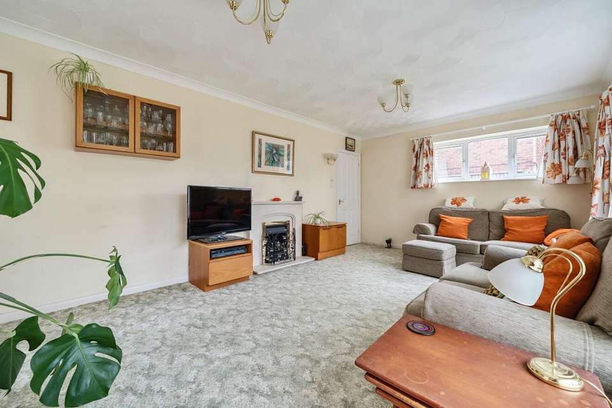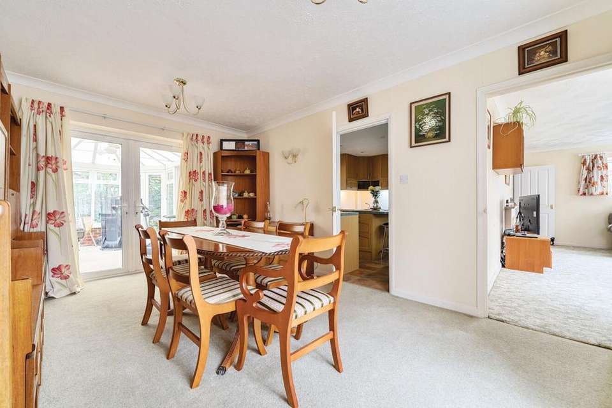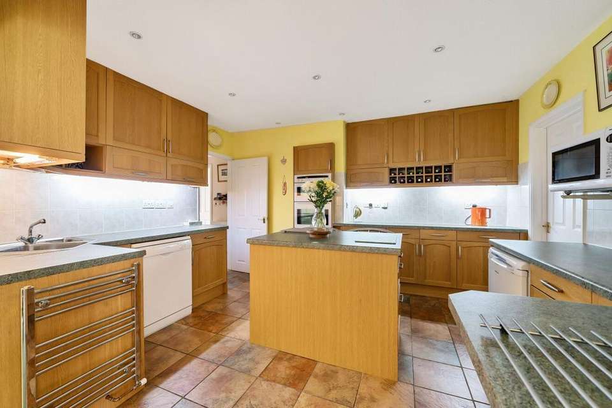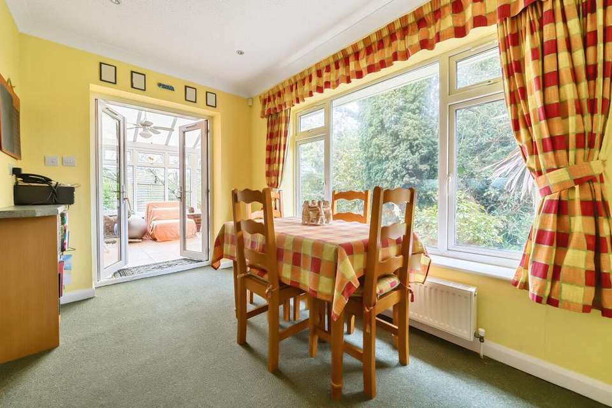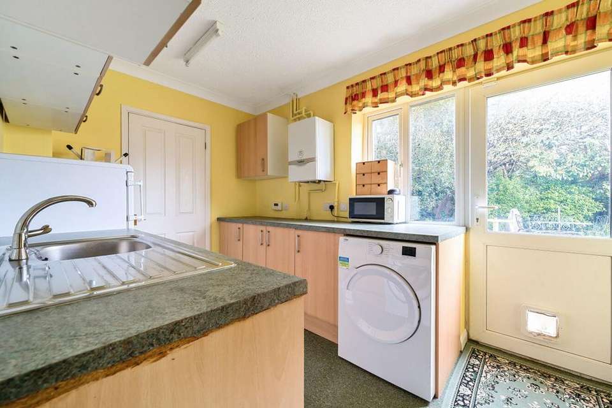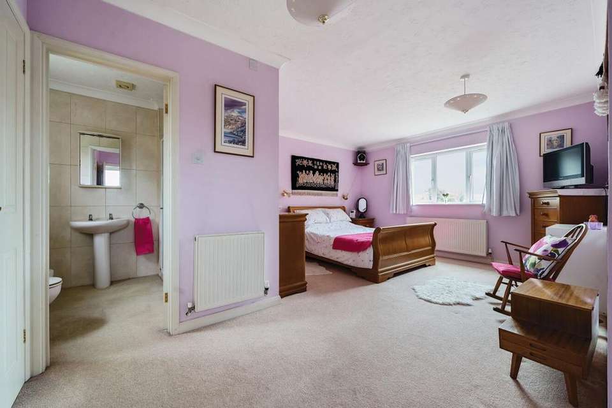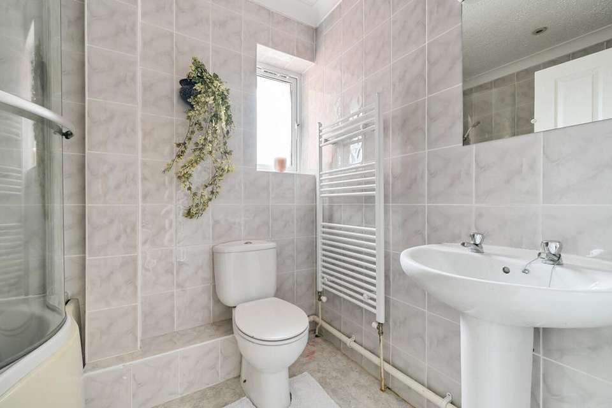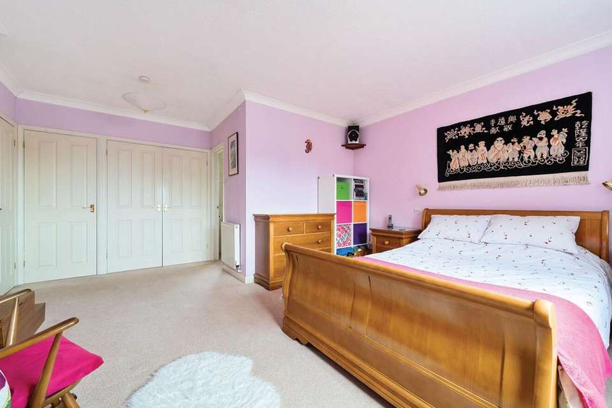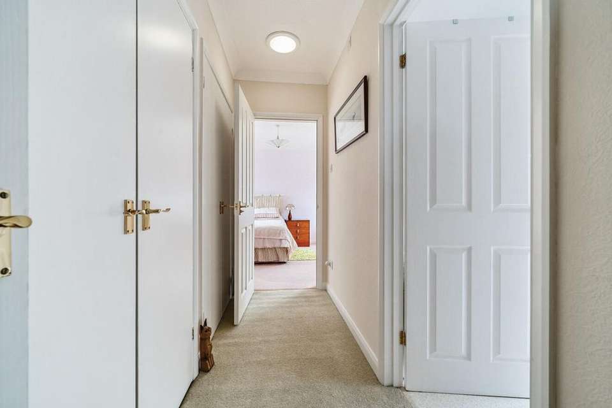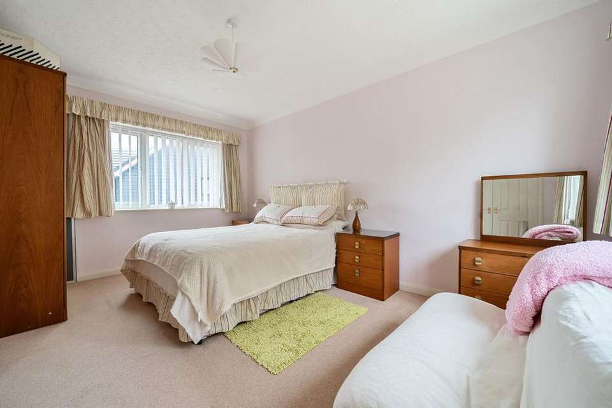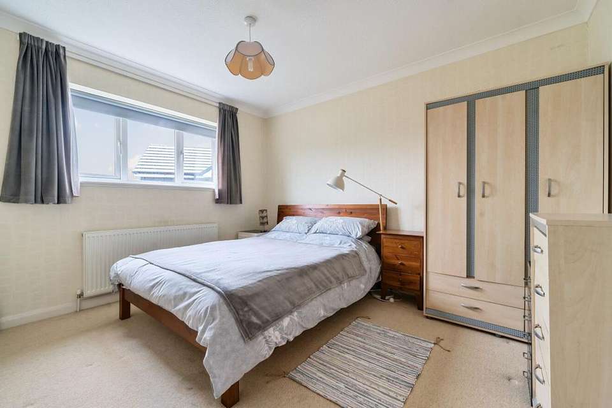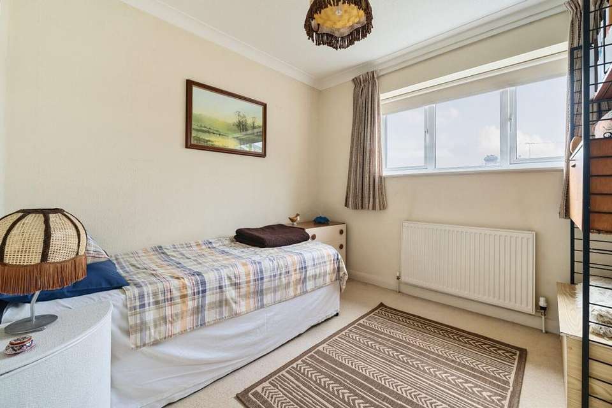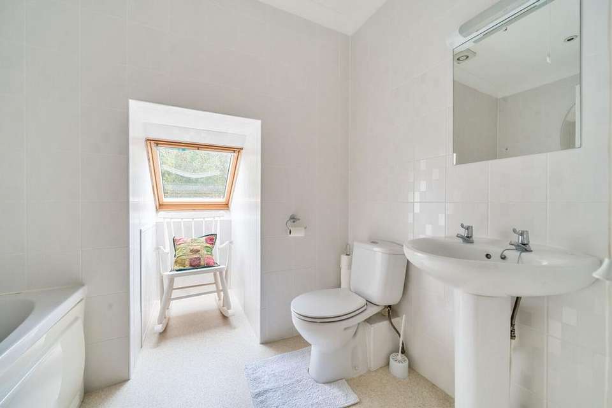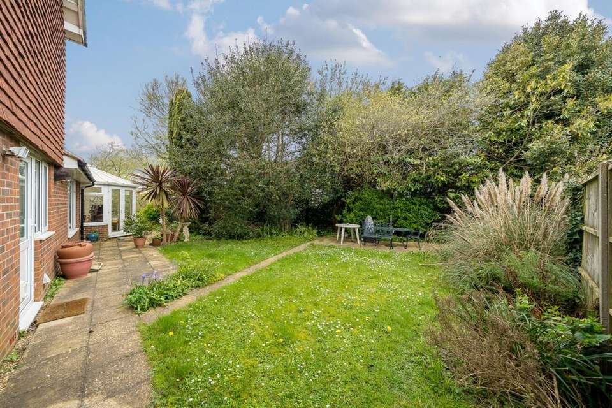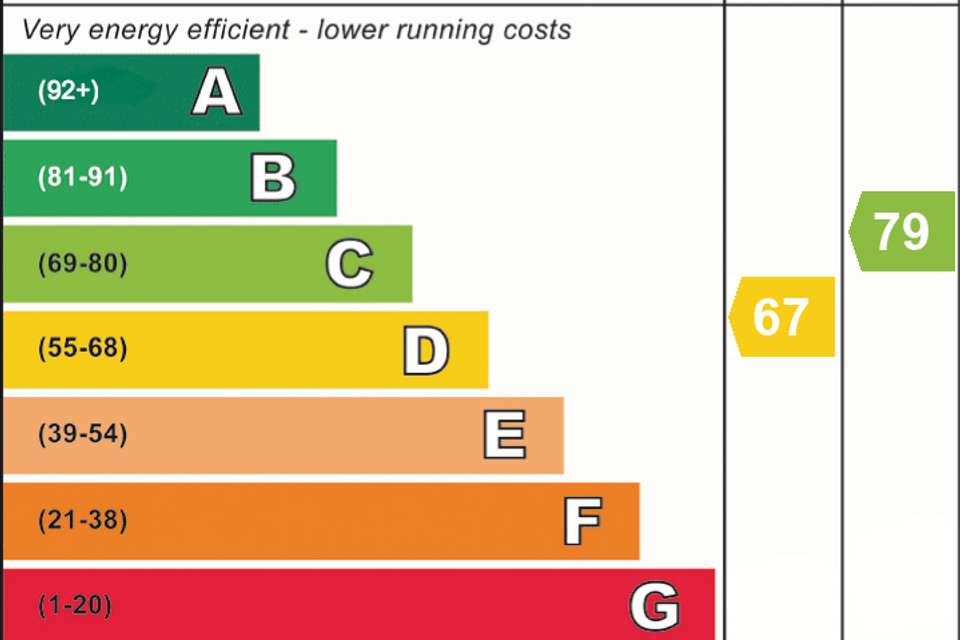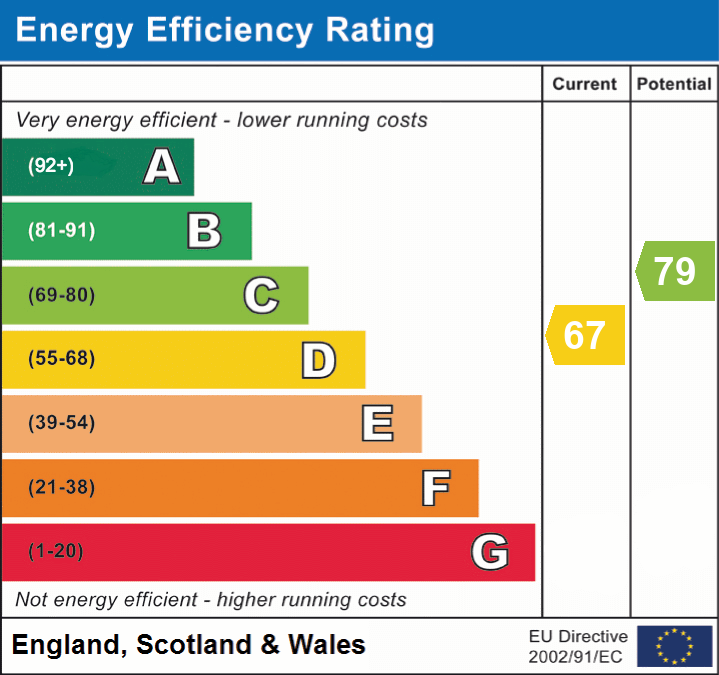4 bedroom detached house for sale
Felpham, PO22detached house
bedrooms
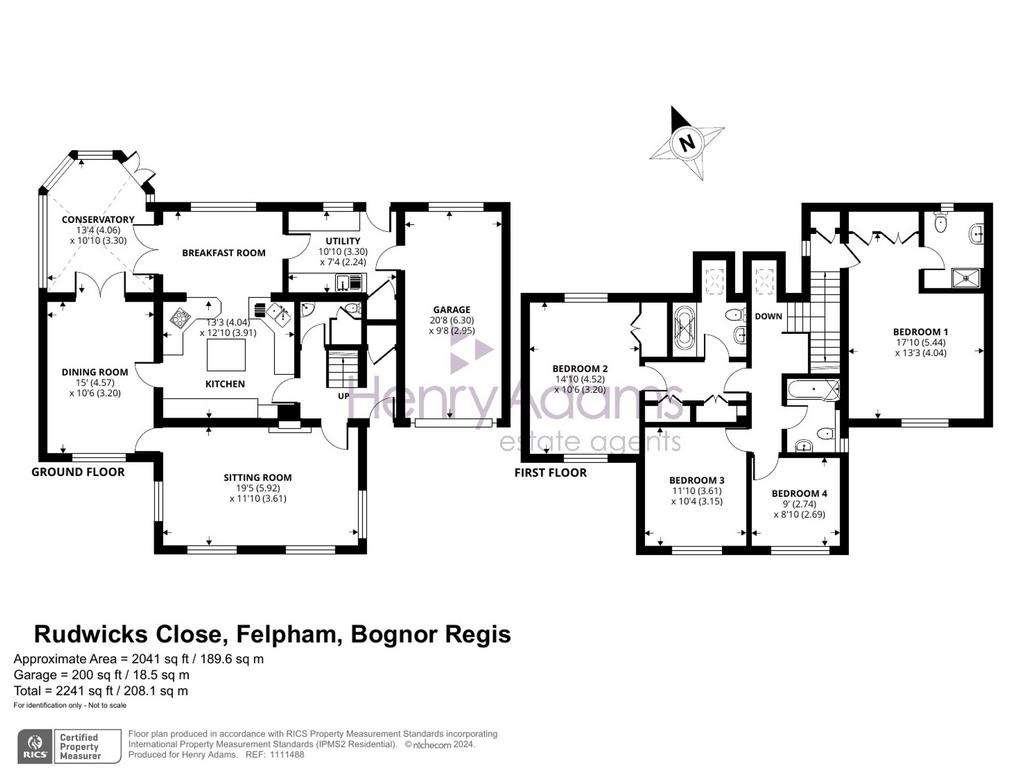
Property photos


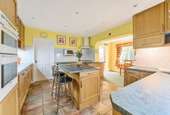

+18
Property description
This well presented detached house has been extended and improved by the current owner to create a truly spacious and flexible family home. Found at the end of a quiet cul-de-sac and located within the desirable Summerley Private Estate, the property is just a short distance from the nearby beach.The accommodation measures an impressive 2,034 sqft and briefly comprises: entrance hall with cloakroom and store cupboard. A triple aspect sitting room is found at the front of the property and has a fireplace with gas fire, although this could be replaced with a real fire or woodburner if desired. A door leads onto a separate formal dining room which can also be accessed from either the kitchen or conservatory. The kitchen/breakfast room overlooks the rear garden and has double doors into the conservatory whilst a sizeable utility room leads out to the garden and into the integral garage with its electric up and over door.Stairs from the entrance hall rise and split creating a useful study area. To the right side is the generous principal bedroom suite boasting ample storage and en-suite shower room. Across the landing is the family bathroom, and three further bedrooms. The second bedroom is accessed via an internal corridor which provides further built-in wardrobes, an airing cupboard and a door to a bathroom, all of which could be used as a private suite.
At the rear of the property is a terrace adjacent to the house, accessible from both the conservatory and the utility room, an area of lawn and mature trees offer a high degree of privacy. To the side there is a further area of garden with a path giving access to the front garden. At the front of the property is a driveway with ample parking leading to the garage and a further lawned area with attractive Magnolia tree.Private Estate Charge: TBC
EPC Rating: D
At the rear of the property is a terrace adjacent to the house, accessible from both the conservatory and the utility room, an area of lawn and mature trees offer a high degree of privacy. To the side there is a further area of garden with a path giving access to the front garden. At the front of the property is a driveway with ample parking leading to the garage and a further lawned area with attractive Magnolia tree.Private Estate Charge: TBC
EPC Rating: D
Interested in this property?
Council tax
First listed
Over a month agoEnergy Performance Certificate
Felpham, PO22
Marketed by
Henry Adams - Middleton Old Bank House, 128 Middleton Road Bognor Regis PO22 6DBCall agent on 01243 587687
Placebuzz mortgage repayment calculator
Monthly repayment
The Est. Mortgage is for a 25 years repayment mortgage based on a 10% deposit and a 5.5% annual interest. It is only intended as a guide. Make sure you obtain accurate figures from your lender before committing to any mortgage. Your home may be repossessed if you do not keep up repayments on a mortgage.
Felpham, PO22 - Streetview
DISCLAIMER: Property descriptions and related information displayed on this page are marketing materials provided by Henry Adams - Middleton. Placebuzz does not warrant or accept any responsibility for the accuracy or completeness of the property descriptions or related information provided here and they do not constitute property particulars. Please contact Henry Adams - Middleton for full details and further information.




