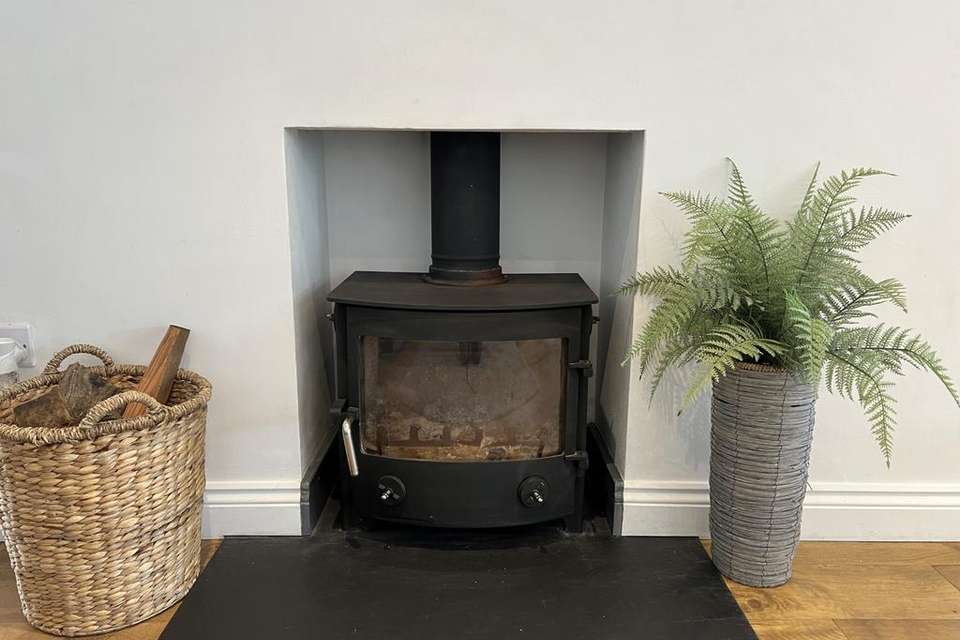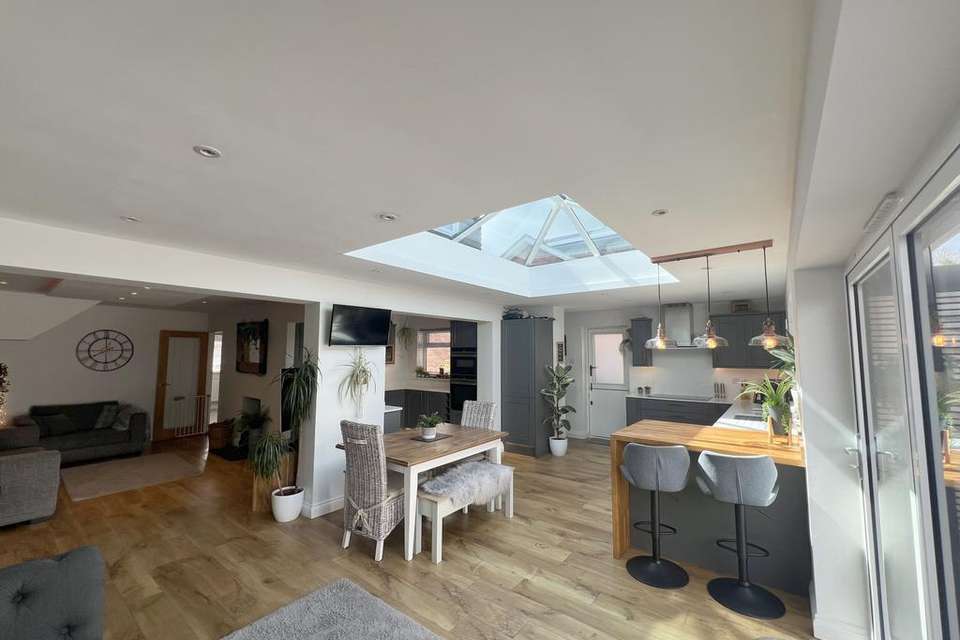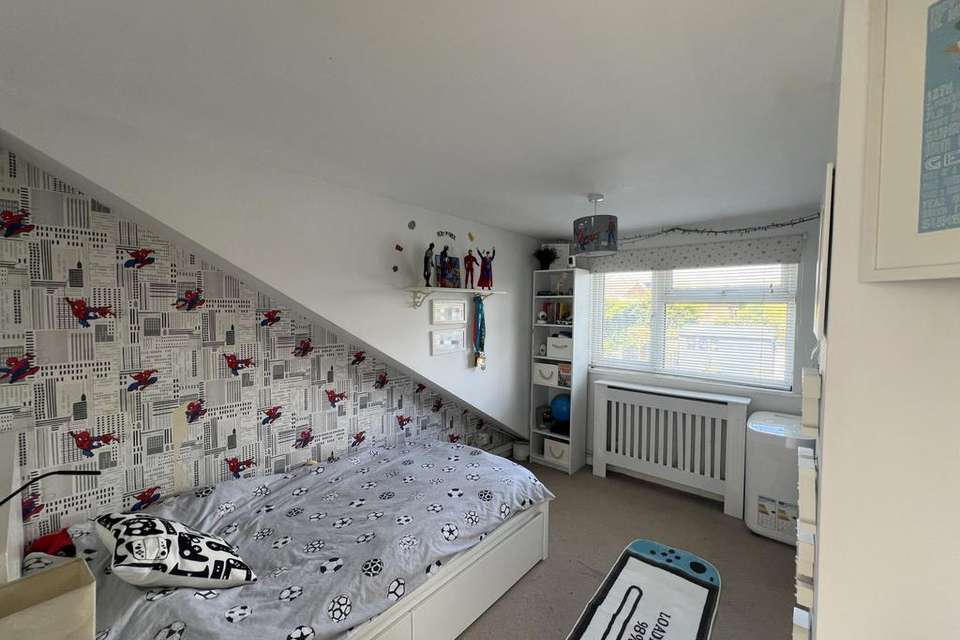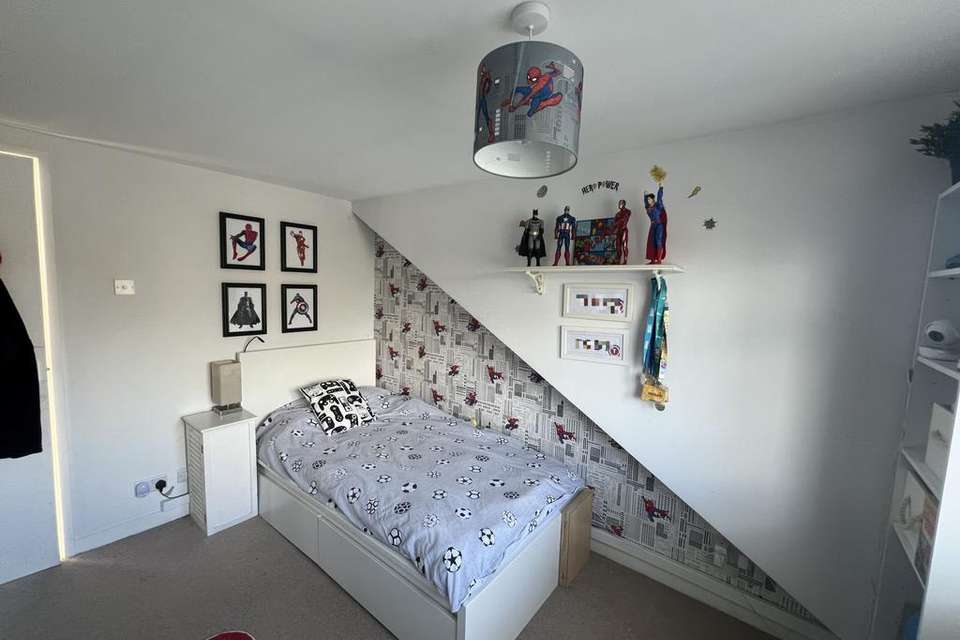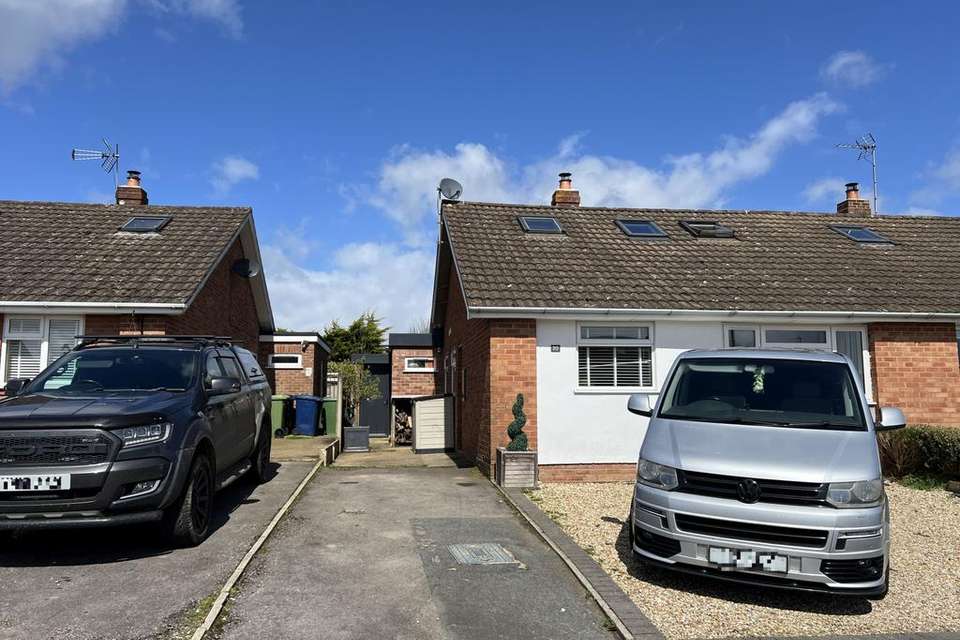4 bedroom semi-detached bungalow for sale
Twyning, Tewkesbury GL20bungalow
bedrooms
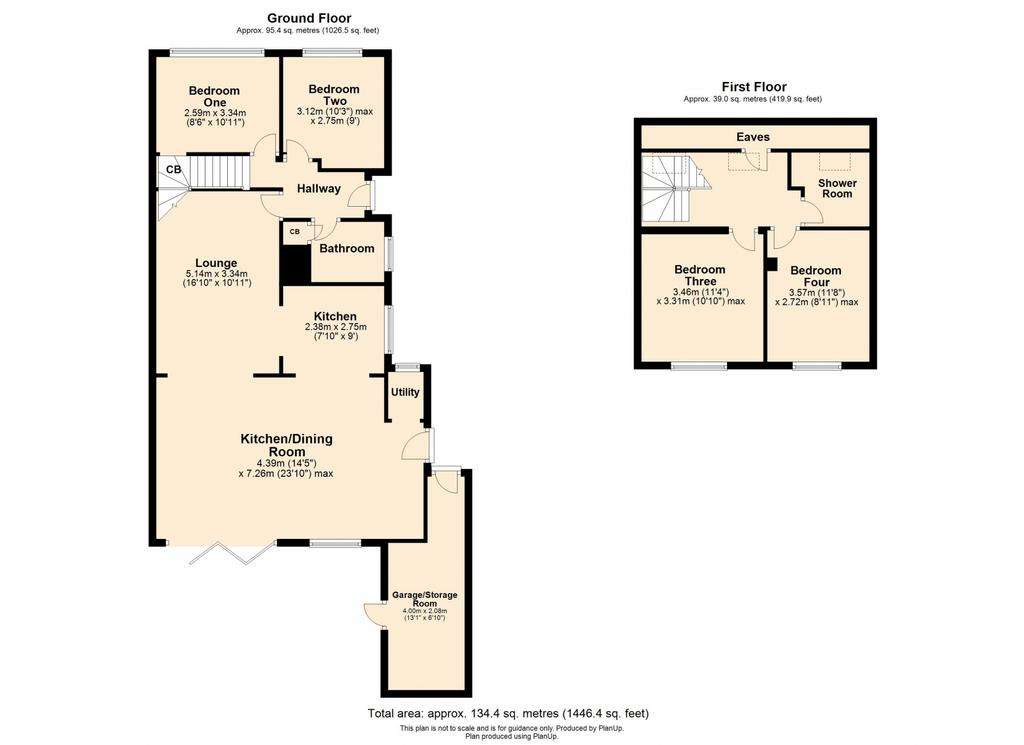
Property photos



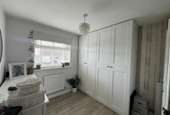
+29
Property description
Wilkinson SLM proudly presents a stunning 4 bedroom extended semi detached dorma bungalow, in the highly sought after village of Twyning. This family orientated home boasts a captivating open plan living design, providing ample living space.
Upon entering the property through the main door you are welcomed by a well lit hallway with doors and stairs leading to the rest of the home. The door in front of you opens to an impressive open plan living space which has three zones. The lounge area includes a log burner and views out onto the garden. The stunning kitchen features an array of base and wall units with a built in dishwasher, fridge/freezer and electric hob, and flows through to the dining area and utility where there is space for a washing machine and tumble dryer. A stable style door accesses the side of the property. To complement this open plan living space are tri fold doors opening to the rear garden and a large ceiling lantern which allows for lots of natural light to fill the living space. Finishing off the downstairs are two double bedrooms and the main bathroom.Ascending the stairs to the first floor you will find two further bedrooms and a shower room. Storage into the eaves and velux windows which flood the space with natural light complete this space.The rear of the property boasts a spacious seating area ideal for summer time relaxation and steps leading up to a grass area which is perfect for children's toys or is the perfect space for a keen gardener.This stunning home is enhanced by UPVC double glazing, underfloor heating in the kitchen/dining room. oil fuelled heating and off road parking for two vehicles. Don't miss the opportunity to make this beautifully home yours, call us today.
FeaturesUnderfloor HeatingOil Fuelled Heating
Property additional info
Lounge: 16' 10" x 10' 11" (5.13m x 3.33m)
Kitchen/Dining Room: 14' 5" x 23' 10" (4.39m x 7.26m)
Kitchen: 7' 10" x 9' 0" (2.39m x 2.74m)
Utility: 4' 2" x 3' 2" (1.27m x 0.97m)
Bathroom: 5' 5" x 6' 6" (1.65m x 1.98m)
Bedroom One: 8' 6" x 10' 11" (2.59m x 3.33m)
Bedroom Two: 10' 3" x 9' 0" (3.12m x 2.74m)
Maximum Measurements
Bedroom Three: 11' 4" x 10' 10" (3.45m x 3.30m)
Maximum Measurements
Bedroom Four: 11' 4" x 8' 11" (3.45m x 2.72m)
Maximum Measurements
Shower Room: 6' 7" x 7' 0" (2.01m x 2.13m)
Maximum Measurements
Upon entering the property through the main door you are welcomed by a well lit hallway with doors and stairs leading to the rest of the home. The door in front of you opens to an impressive open plan living space which has three zones. The lounge area includes a log burner and views out onto the garden. The stunning kitchen features an array of base and wall units with a built in dishwasher, fridge/freezer and electric hob, and flows through to the dining area and utility where there is space for a washing machine and tumble dryer. A stable style door accesses the side of the property. To complement this open plan living space are tri fold doors opening to the rear garden and a large ceiling lantern which allows for lots of natural light to fill the living space. Finishing off the downstairs are two double bedrooms and the main bathroom.Ascending the stairs to the first floor you will find two further bedrooms and a shower room. Storage into the eaves and velux windows which flood the space with natural light complete this space.The rear of the property boasts a spacious seating area ideal for summer time relaxation and steps leading up to a grass area which is perfect for children's toys or is the perfect space for a keen gardener.This stunning home is enhanced by UPVC double glazing, underfloor heating in the kitchen/dining room. oil fuelled heating and off road parking for two vehicles. Don't miss the opportunity to make this beautifully home yours, call us today.
FeaturesUnderfloor HeatingOil Fuelled Heating
Property additional info
Lounge: 16' 10" x 10' 11" (5.13m x 3.33m)
Kitchen/Dining Room: 14' 5" x 23' 10" (4.39m x 7.26m)
Kitchen: 7' 10" x 9' 0" (2.39m x 2.74m)
Utility: 4' 2" x 3' 2" (1.27m x 0.97m)
Bathroom: 5' 5" x 6' 6" (1.65m x 1.98m)
Bedroom One: 8' 6" x 10' 11" (2.59m x 3.33m)
Bedroom Two: 10' 3" x 9' 0" (3.12m x 2.74m)
Maximum Measurements
Bedroom Three: 11' 4" x 10' 10" (3.45m x 3.30m)
Maximum Measurements
Bedroom Four: 11' 4" x 8' 11" (3.45m x 2.72m)
Maximum Measurements
Shower Room: 6' 7" x 7' 0" (2.01m x 2.13m)
Maximum Measurements
Interested in this property?
Council tax
First listed
2 weeks agoTwyning, Tewkesbury GL20
Marketed by
Wilkinson SLM - Tewkesbury 101 High Street Tewkesbury GL20 5JZPlacebuzz mortgage repayment calculator
Monthly repayment
The Est. Mortgage is for a 25 years repayment mortgage based on a 10% deposit and a 5.5% annual interest. It is only intended as a guide. Make sure you obtain accurate figures from your lender before committing to any mortgage. Your home may be repossessed if you do not keep up repayments on a mortgage.
Twyning, Tewkesbury GL20 - Streetview
DISCLAIMER: Property descriptions and related information displayed on this page are marketing materials provided by Wilkinson SLM - Tewkesbury. Placebuzz does not warrant or accept any responsibility for the accuracy or completeness of the property descriptions or related information provided here and they do not constitute property particulars. Please contact Wilkinson SLM - Tewkesbury for full details and further information.








