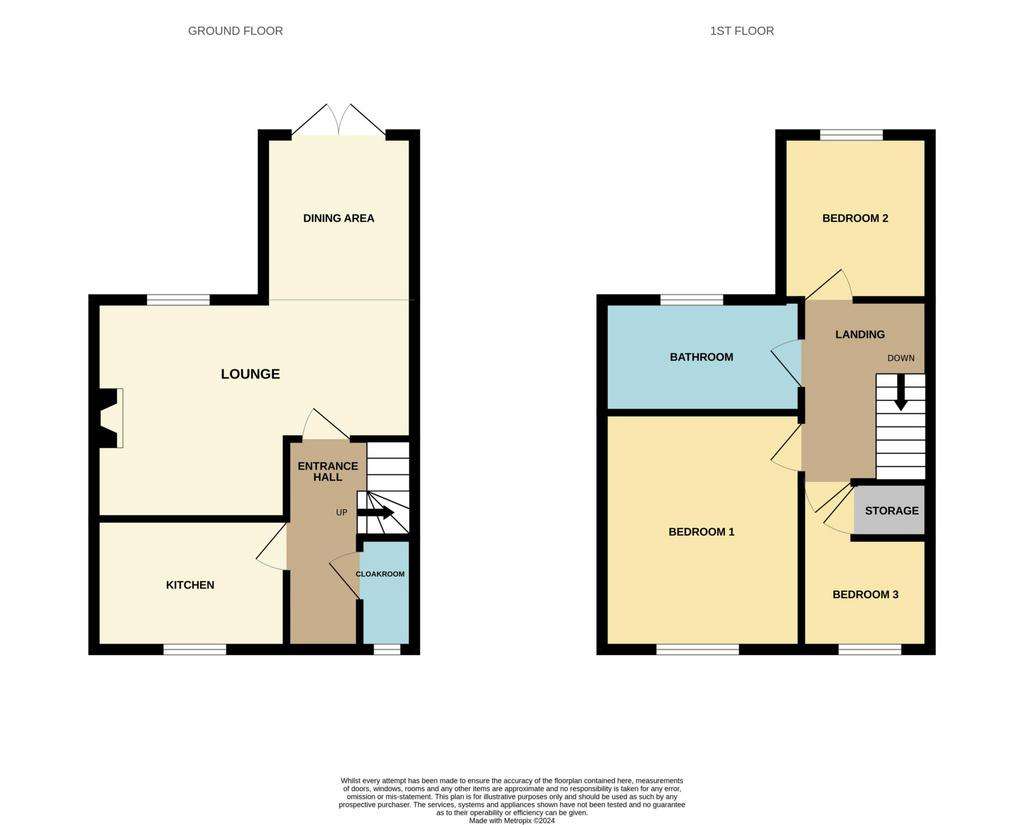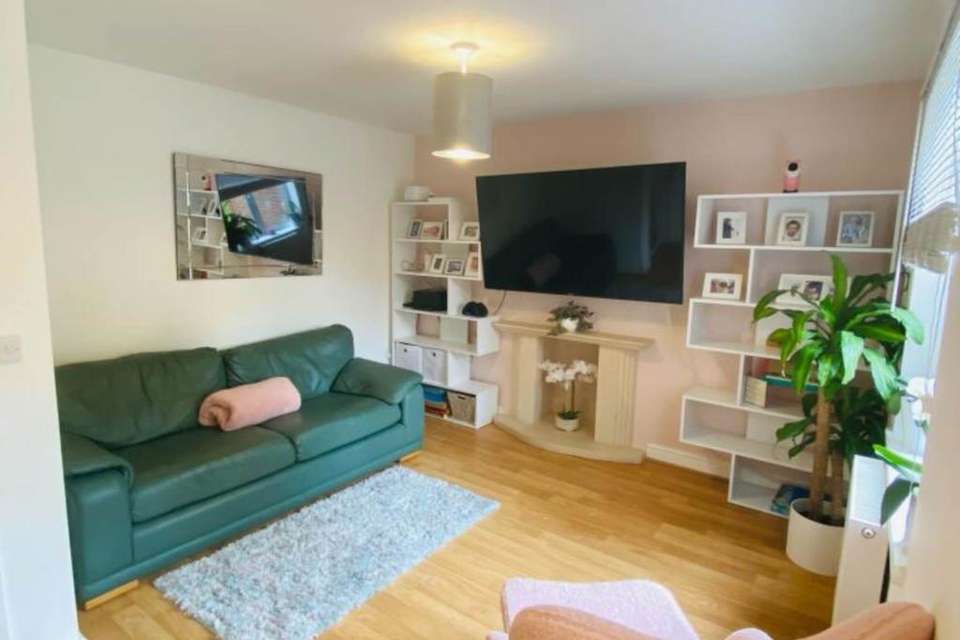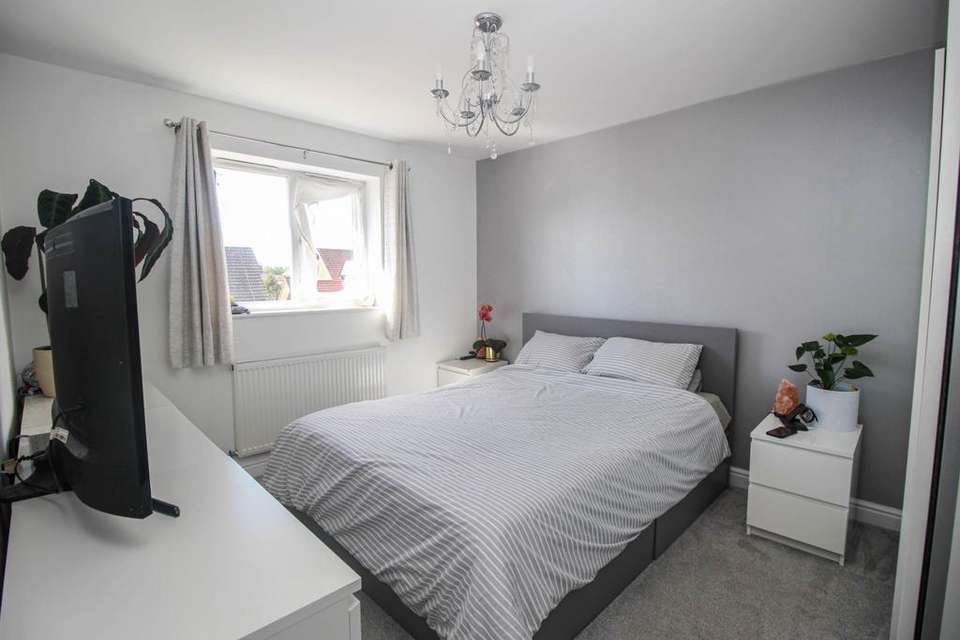3 bedroom detached house for sale
St Michaels Road, Roxwelldetached house
bedrooms

Property photos




+12
Property description
Nestled in the heart of Roxwell village, an exceptional opportunity awaits with this modern 3 bedroom detached property, boasting a generously sized garden.
This inviting property features 3 bedrooms, a family bathroom with WC, a convenient ground floor cloakroom, a fitted kitchen, and a well proportioned open plan lounge and dining area, perfect for family gatherings or entertaining guests. Outside, the frontage offers ample paved parking space for several cars. The rear garden is divided into two sections: an immediate garden area with a patio and lawn, and a further section at the rear primarily laid to lawn. Chelmsford City centre with its array of amenities and Railway station are just a short dive away.
Bedroom 1 - 12'5" (3.78m) x 10'4" (3.15m)
window to front, radiator
Bedroom 2 - 8'10" (2.69m) x 7'10" (2.39m)
window to rear, radiator
Bedroom 3 - 8'11" (2.72m) x 6'7" (2.01m)
window to front, storage cupboard, radiator
Bathroom
window to rear, bath with shower over, wc, wash basin, heated towel rail
Landing
radiator, stairs to ground floor, loft access - ladder, power, part boarded
Entrance Hall
radiator, stairs to 1st floor
Cloakroom
window to front, wc, wash basin, radiator
Kitchen
window to front, oven, hob, extractor fan, range of base and wall units, work surfaces, sink, radiator, combi boiler
Lounge - 11'6" (3.51m) x 17'5" (5.31m) Max
window to rear, feature fireplace, 2 radiators
Dining Area - 8'8" (2.64m) x 7'11" (2.41m)
double doors to garden, radiator
Front
driveway parking for multiple vehicles
Garden
patio area, large lawn area split into 2 areas, 2 side accesses, space to side, power sockets, shrub beds, shed, LPG gas tank
Notice
Please note we have not tested any apparatus, fixtures, fittings, or services. Interested parties must undertake their own investigation into the working order of these items. All measurements are approximate and photographs provided for guidance only.
This inviting property features 3 bedrooms, a family bathroom with WC, a convenient ground floor cloakroom, a fitted kitchen, and a well proportioned open plan lounge and dining area, perfect for family gatherings or entertaining guests. Outside, the frontage offers ample paved parking space for several cars. The rear garden is divided into two sections: an immediate garden area with a patio and lawn, and a further section at the rear primarily laid to lawn. Chelmsford City centre with its array of amenities and Railway station are just a short dive away.
Bedroom 1 - 12'5" (3.78m) x 10'4" (3.15m)
window to front, radiator
Bedroom 2 - 8'10" (2.69m) x 7'10" (2.39m)
window to rear, radiator
Bedroom 3 - 8'11" (2.72m) x 6'7" (2.01m)
window to front, storage cupboard, radiator
Bathroom
window to rear, bath with shower over, wc, wash basin, heated towel rail
Landing
radiator, stairs to ground floor, loft access - ladder, power, part boarded
Entrance Hall
radiator, stairs to 1st floor
Cloakroom
window to front, wc, wash basin, radiator
Kitchen
window to front, oven, hob, extractor fan, range of base and wall units, work surfaces, sink, radiator, combi boiler
Lounge - 11'6" (3.51m) x 17'5" (5.31m) Max
window to rear, feature fireplace, 2 radiators
Dining Area - 8'8" (2.64m) x 7'11" (2.41m)
double doors to garden, radiator
Front
driveway parking for multiple vehicles
Garden
patio area, large lawn area split into 2 areas, 2 side accesses, space to side, power sockets, shrub beds, shed, LPG gas tank
Notice
Please note we have not tested any apparatus, fixtures, fittings, or services. Interested parties must undertake their own investigation into the working order of these items. All measurements are approximate and photographs provided for guidance only.
Interested in this property?
Council tax
First listed
2 weeks agoEnergy Performance Certificate
St Michaels Road, Roxwell
Marketed by
Ardent Estates - Maldon 2 Tintagel Way Maldon, Essex CM9 6YRPlacebuzz mortgage repayment calculator
Monthly repayment
The Est. Mortgage is for a 25 years repayment mortgage based on a 10% deposit and a 5.5% annual interest. It is only intended as a guide. Make sure you obtain accurate figures from your lender before committing to any mortgage. Your home may be repossessed if you do not keep up repayments on a mortgage.
St Michaels Road, Roxwell - Streetview
DISCLAIMER: Property descriptions and related information displayed on this page are marketing materials provided by Ardent Estates - Maldon. Placebuzz does not warrant or accept any responsibility for the accuracy or completeness of the property descriptions or related information provided here and they do not constitute property particulars. Please contact Ardent Estates - Maldon for full details and further information.

















