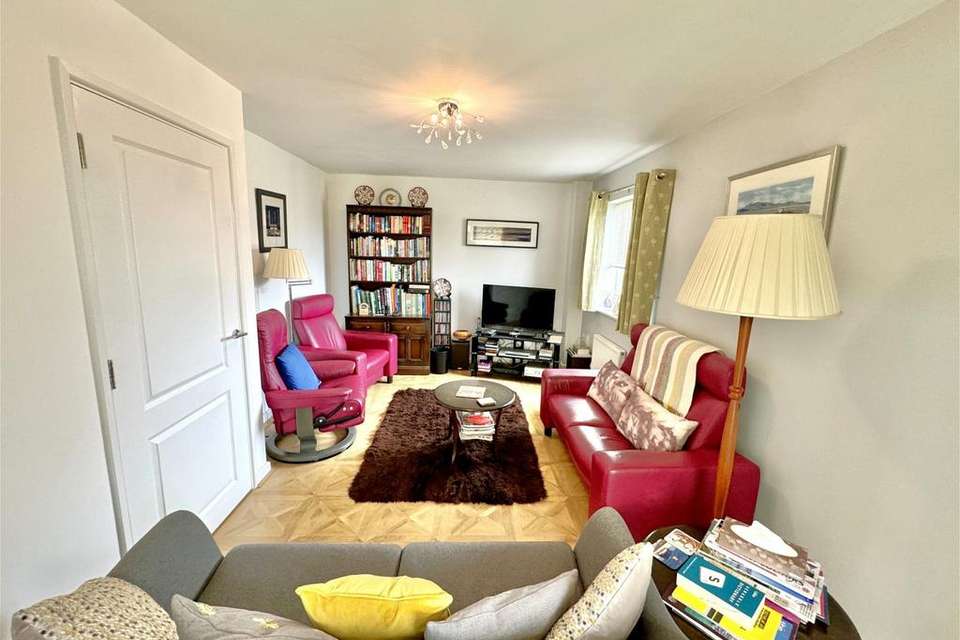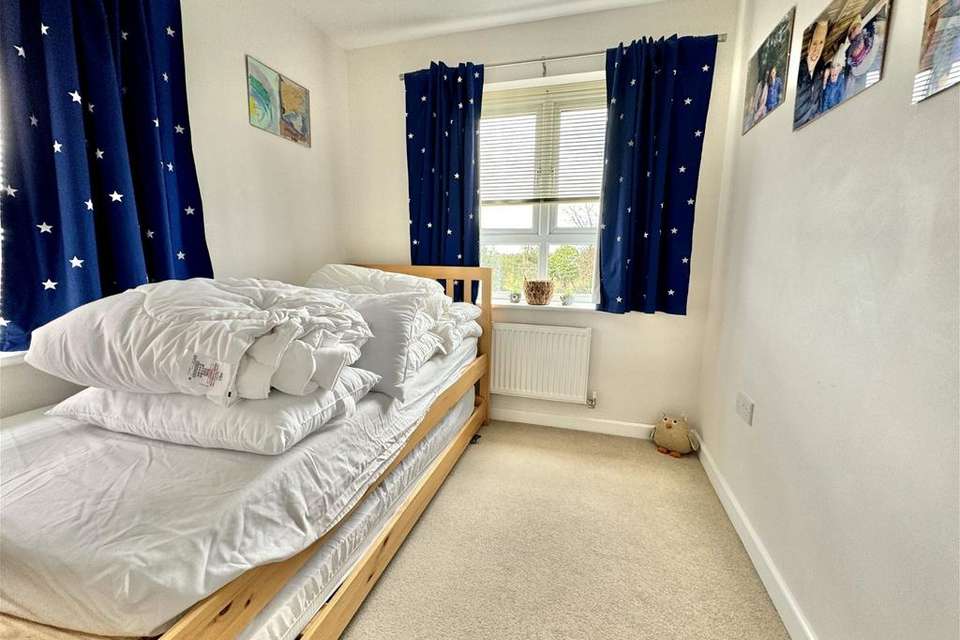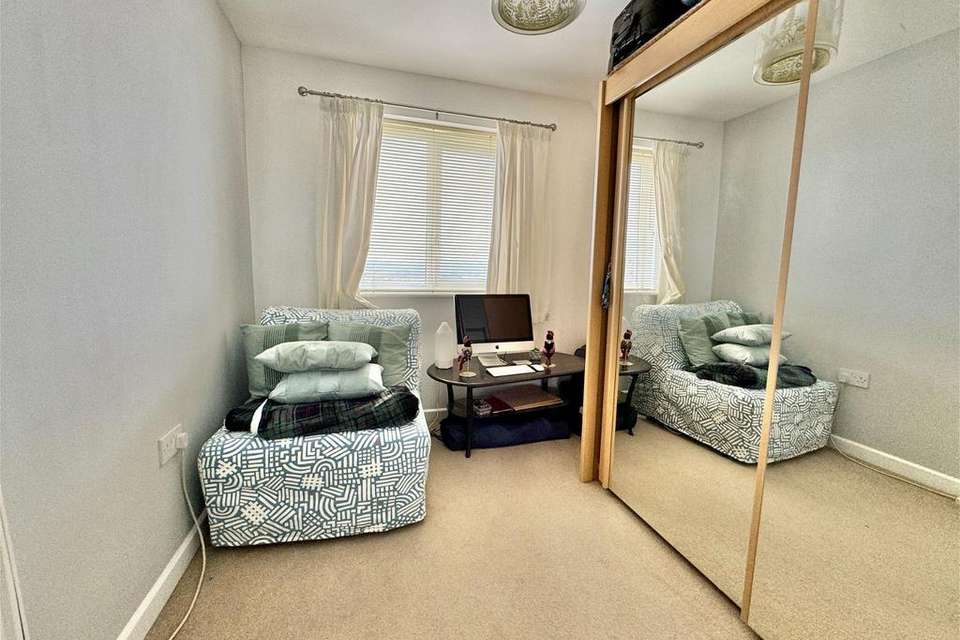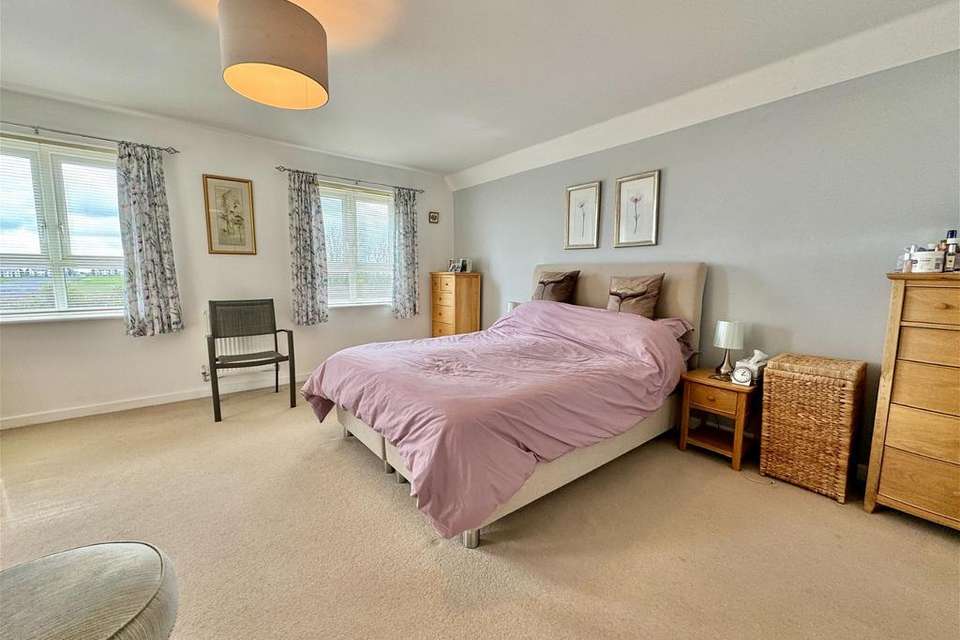4 bedroom end of terrace house for sale
Plymbridge Road, Plymouth PL6terraced house
bedrooms
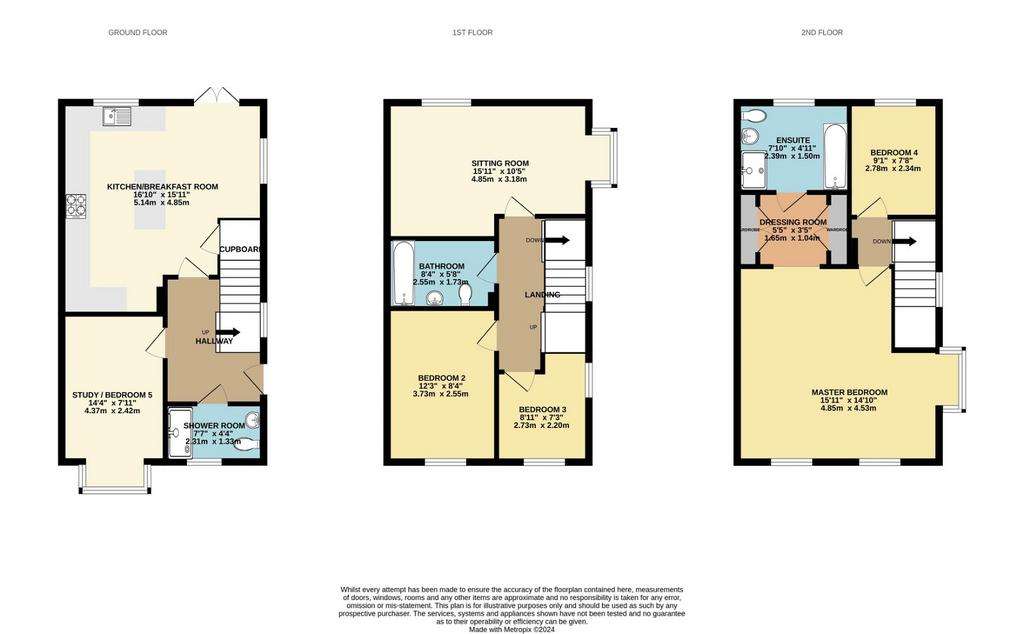
Property photos




+11
Property description
A spacious four/five bedroom end terraced property situated in the popular Cobham Field development within the sought after residential area of Glenholt, whilst enjoying attractive Moorland views from the rear elevation. The living accommodation which is well presented throughout in tasteful neutral colours is arranged over three levels comprises, entrance hall, study/bedroom 5, shower room, and a spacious kitchen/diner with integrated appliances on the ground floor.The first floor landing leads to a lounge, family bathroom and two double bedrooms and on the top floor, there are a further two bedrooms. The master having a walk in dressing room and en-suite bathroom.Externally, there are well maintained front and rear gardens and allocated parking.The property also benefits from PVCu double glazing, gas central heating and solar panels. An internal viewing is highly recommended to truly appreciate this wonderful family home.LIVING ACCOMMODATIONApproached through part glazed wooden front door to:ENTRANCE HALLStairs to first floor, door to:STUDY/BEDROOM 5PVCu double glazed window to front, radiator.SHOWER ROOMTiled shower cubicle with inset shower, low level WC, pedestal wash hand basin, heated towel rail, extractor fan, tiled floor, PVCu double glazed frosted window to the front.KITCHEN/DINERRoll edge work surfaces with cream gloss cupboards and drawers under and matching wall units, built in electric oven and four ring gas hob with extractor hood over, breakfast bar with cupboards under, single drainer stainless steel sink with mixer tap, plumbing for washing machine and dishwasher, PVCu double glazed window to rear and side, PVCu double glazed door leading to the garden.FIRST FLOOR LANDINGDoors to all first floor accommodation, stairs to second floor.LOUNGEPVCu double glazed window to rear, PVCu double glazed bay window enjoying Moorland views, two radiators.BEDROOM 3PVCu double glazed window to the front, radiator.BEDROOM 4PVCu double glazed window to the front, radiator.BATHROOMMatching suite comprising, panelled bath with mixer tap and shower attachment, low level WC, wash hand basin, shaver socket, extractor fan, radiator.SECOND FLOOR LANDINGDoors to all second floor accommodation, access to loft.BEDROOM 1PVCu double glazed bay window enjoying far reaching views, two further PVCu double glazed windows to front, two sets of built in wardrobes, door to:EN-SUITE BATHROOMComprising panelled bath with mixer tap and shower attachment, tiled shower cubicle with inset shower, low level WC, pedestal wash hand basin, illuminated wall mirror and bathroom wall cupboard, heated towel rail, PVCu double glazed frosted window to rear.BEDROOM 2PVCu double glazed window to rear with far reaching views, radiator.EXTERNALLYThere is a lawned garden to the front of the property, whilst at the rear there is patio area leading to a lawned garden with a gate which gives access to the rear parking area where you would find one allocated space.OUTGOINGS PLYMOUTH
We understand the property is in band 'D' for council tax purposes and the amount payable for the year 2024/2025 is £2,214.87 (by internet enquiry with Plymouth City Council). There is an estate management charge of £136.91 per annum. These details are subject to change. GLENHOLT
Glenholt is an established and sought-after location approximately four miles north of Plymouth city centre. Amenities include a post office, general store, hairdresser's salon and a Park and Ride offering good links to the city and North. Easy access can be made to Derriford Hospital, the University of St Mark and St John, Devonshire Health & Leisure Centre, Tesco superstore at Woolwell and Dartmoor National Park are located two miles north. The area is largely flanked by woodlands that provide pleasant walks to Plymbridge. The stannary town of Tavistock is located twelve miles away.
We understand the property is in band 'D' for council tax purposes and the amount payable for the year 2024/2025 is £2,214.87 (by internet enquiry with Plymouth City Council). There is an estate management charge of £136.91 per annum. These details are subject to change. GLENHOLT
Glenholt is an established and sought-after location approximately four miles north of Plymouth city centre. Amenities include a post office, general store, hairdresser's salon and a Park and Ride offering good links to the city and North. Easy access can be made to Derriford Hospital, the University of St Mark and St John, Devonshire Health & Leisure Centre, Tesco superstore at Woolwell and Dartmoor National Park are located two miles north. The area is largely flanked by woodlands that provide pleasant walks to Plymbridge. The stannary town of Tavistock is located twelve miles away.
Interested in this property?
Council tax
First listed
2 weeks agoPlymbridge Road, Plymouth PL6
Marketed by
Lawson Estate Agents - Plymouth 3-5 Woolwell Crescent Woolwell, Plymouth PL6 7RBPlacebuzz mortgage repayment calculator
Monthly repayment
The Est. Mortgage is for a 25 years repayment mortgage based on a 10% deposit and a 5.5% annual interest. It is only intended as a guide. Make sure you obtain accurate figures from your lender before committing to any mortgage. Your home may be repossessed if you do not keep up repayments on a mortgage.
Plymbridge Road, Plymouth PL6 - Streetview
DISCLAIMER: Property descriptions and related information displayed on this page are marketing materials provided by Lawson Estate Agents - Plymouth. Placebuzz does not warrant or accept any responsibility for the accuracy or completeness of the property descriptions or related information provided here and they do not constitute property particulars. Please contact Lawson Estate Agents - Plymouth for full details and further information.







