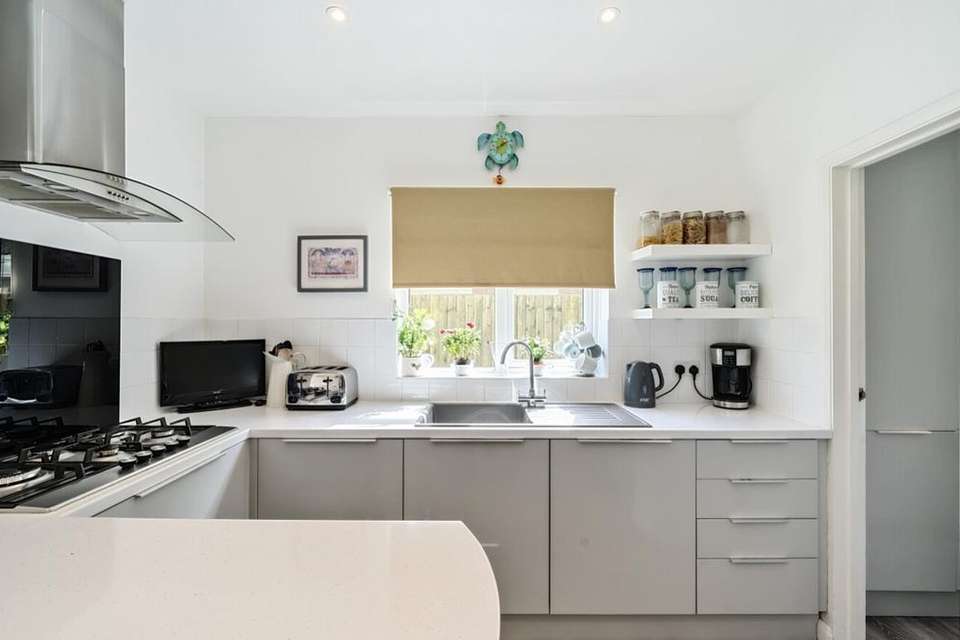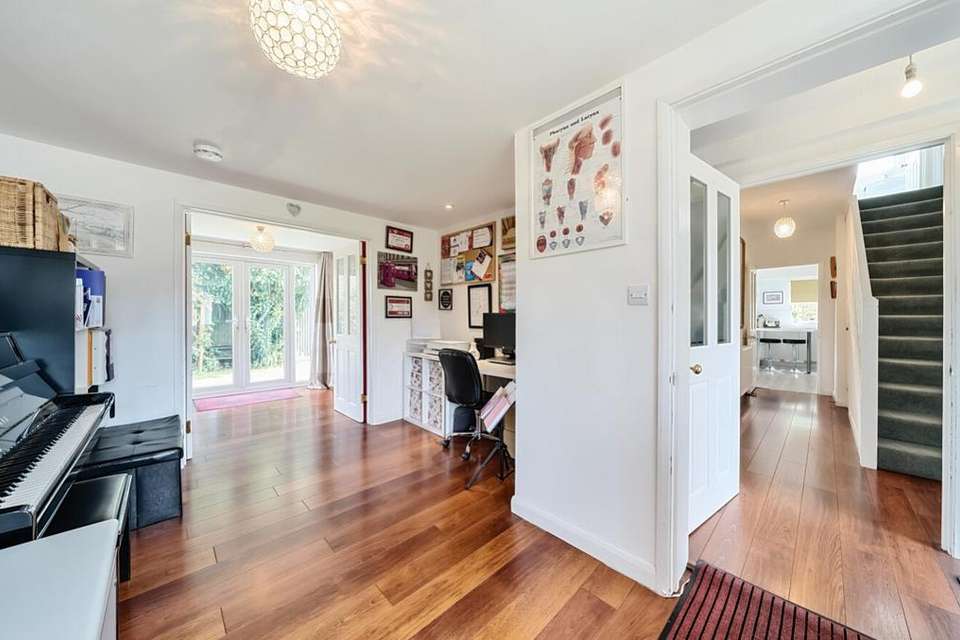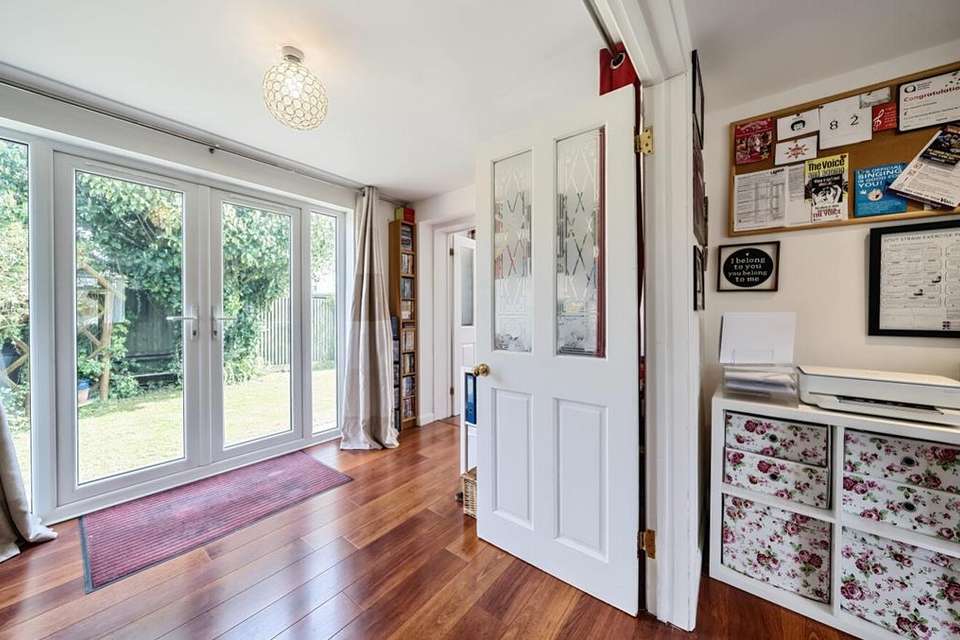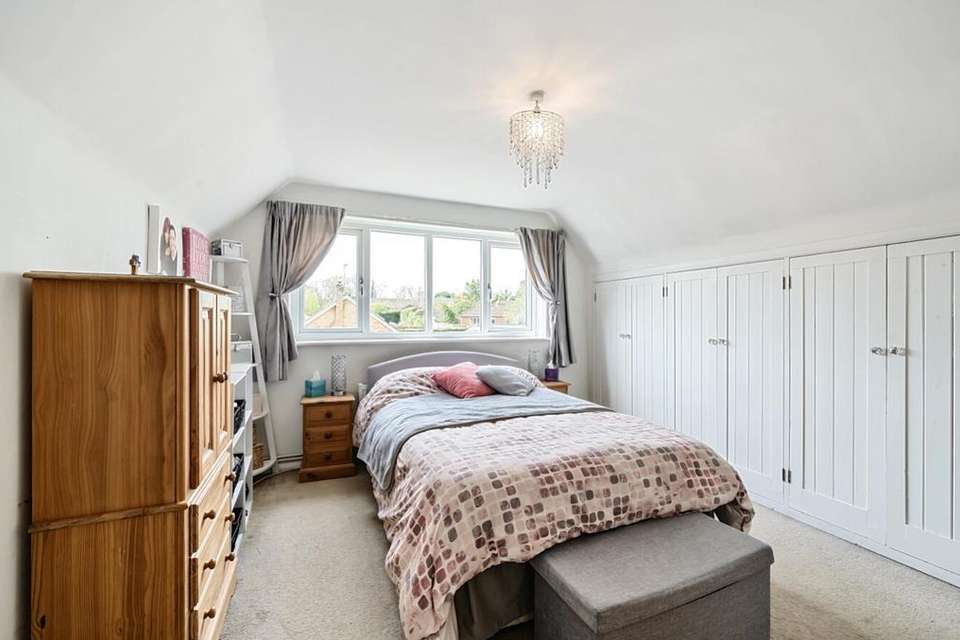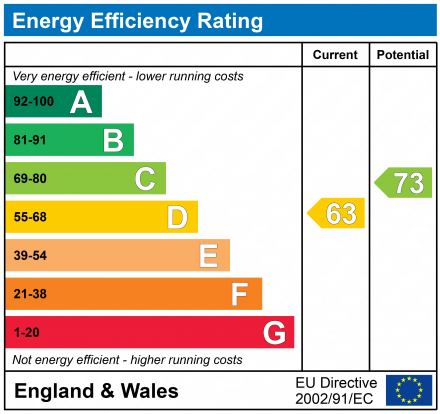4 bedroom detached house for sale
Whitewater Rise, Hook RG27detached house
bedrooms
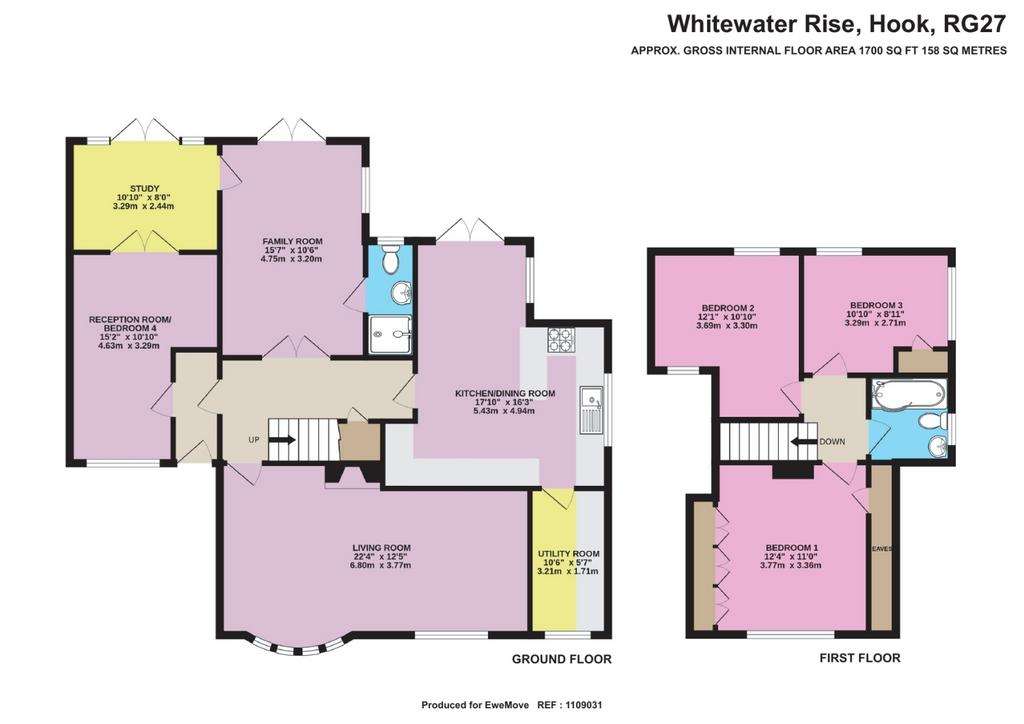
Property photos

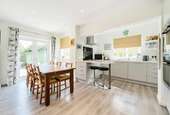


+17
Property description
The front door opens into an entrance porch with a door through to the formal entrance hall, and another door leading into a spacious front-aspect reception room with double doors opening onto a rear aspect study. The study has double doors that open into the garden. There is then a single door opening into a dual-aspect room with double doors that open into the garden, described as a family room it could used as a bedroom, especially as there is a door from this room into a shower room with a modern white suite. The family room has double doors back through into the main entrance hall.
The entrance hall has stairs that rise to the first floor, an understairs storage cupboard, and doors into the living room and the kitchen/breakfast room. The living room is a 22ft. front aspect room with a feature bay window and a fireplace. The kitchen/breakfast room is a spacious and bright dual-aspect room, fitted with a modern range of base and eye-level storage cupboards and drawers with contrasting work surfaces, inset single drainer sink unit with mixer tap, tiled splashback, integrated dishwasher, fitted hob with extractor hood, fitted double oven, double doors that open into the garden and a door leading through to the utility room. The utility room is a front-aspect room with tall storage cupboards, a work surface, and plumbing for a washing machine.
On the first floor, there are three double bedrooms and a bathroom. The main bedroom is a front aspect room with fitted cupboards and eaves storage space. The second bedroom and third bedrooms are both double aspect rooms, one has a fitted wardrobe. The family bathroom has a modern white suite with bath and shower, hand basin with cupboard below and toilet, and tiled walls.
Externally, at the front of the house, there is a driveway for off-road parking and a lawn area. At the rear of the house, there is a landscaped garden with a good degree of seclusion. It features an L-shaped stone paved patio area with an adjoining neat lawn, enclosed on all sides by fencing. Wooden shed, outside tap.
The house has gas central heating via radiators and double-glazed windows and doors.Hook is situated in the district of Hart, in north-east Hampshire about six miles from Basingstoke. It is a large village offering excellent commuter links with London Waterloo accessible in about an hour via the mainline rail station and easy access to Junction 5 of the M3 motorway. Hook has expanded over the past 50 years to become a large village; the center has shopping facilities including a Tesco supermarket, a mini-Waitrose, doctors' surgery, dentists, a Post Office, takeaways, public houses, and a church. A Sainsbury's store opened in May 2023. There is both an infant and junior school located in the centre of the village, both are rated outstanding by Ofsted. Hook is also within the catchment area for Robert Mays Senior School in Odiham. Finally, two refurbished community centres are hosting a wide range of activities for all age groups. Nearby villages such as Newnham, Odiham, Rotherwick and Hartley Wintney and towns like Farnham and Basingstoke, plus the nearby Wellington Country Park make for a great combination of urban and countryside living. Several local parks include Bassett's Mead Country Park, Hartletts Park, Wellworth Park and the King George V Playing Fields.
The entrance hall has stairs that rise to the first floor, an understairs storage cupboard, and doors into the living room and the kitchen/breakfast room. The living room is a 22ft. front aspect room with a feature bay window and a fireplace. The kitchen/breakfast room is a spacious and bright dual-aspect room, fitted with a modern range of base and eye-level storage cupboards and drawers with contrasting work surfaces, inset single drainer sink unit with mixer tap, tiled splashback, integrated dishwasher, fitted hob with extractor hood, fitted double oven, double doors that open into the garden and a door leading through to the utility room. The utility room is a front-aspect room with tall storage cupboards, a work surface, and plumbing for a washing machine.
On the first floor, there are three double bedrooms and a bathroom. The main bedroom is a front aspect room with fitted cupboards and eaves storage space. The second bedroom and third bedrooms are both double aspect rooms, one has a fitted wardrobe. The family bathroom has a modern white suite with bath and shower, hand basin with cupboard below and toilet, and tiled walls.
Externally, at the front of the house, there is a driveway for off-road parking and a lawn area. At the rear of the house, there is a landscaped garden with a good degree of seclusion. It features an L-shaped stone paved patio area with an adjoining neat lawn, enclosed on all sides by fencing. Wooden shed, outside tap.
The house has gas central heating via radiators and double-glazed windows and doors.Hook is situated in the district of Hart, in north-east Hampshire about six miles from Basingstoke. It is a large village offering excellent commuter links with London Waterloo accessible in about an hour via the mainline rail station and easy access to Junction 5 of the M3 motorway. Hook has expanded over the past 50 years to become a large village; the center has shopping facilities including a Tesco supermarket, a mini-Waitrose, doctors' surgery, dentists, a Post Office, takeaways, public houses, and a church. A Sainsbury's store opened in May 2023. There is both an infant and junior school located in the centre of the village, both are rated outstanding by Ofsted. Hook is also within the catchment area for Robert Mays Senior School in Odiham. Finally, two refurbished community centres are hosting a wide range of activities for all age groups. Nearby villages such as Newnham, Odiham, Rotherwick and Hartley Wintney and towns like Farnham and Basingstoke, plus the nearby Wellington Country Park make for a great combination of urban and countryside living. Several local parks include Bassett's Mead Country Park, Hartletts Park, Wellworth Park and the King George V Playing Fields.
Interested in this property?
Council tax
First listed
2 weeks agoEnergy Performance Certificate
Whitewater Rise, Hook RG27
Marketed by
EweMove Sales & Lettings - Hook & Fleet 32 Durnsford Avenue Fleet GU52 7TBPlacebuzz mortgage repayment calculator
Monthly repayment
The Est. Mortgage is for a 25 years repayment mortgage based on a 10% deposit and a 5.5% annual interest. It is only intended as a guide. Make sure you obtain accurate figures from your lender before committing to any mortgage. Your home may be repossessed if you do not keep up repayments on a mortgage.
Whitewater Rise, Hook RG27 - Streetview
DISCLAIMER: Property descriptions and related information displayed on this page are marketing materials provided by EweMove Sales & Lettings - Hook & Fleet. Placebuzz does not warrant or accept any responsibility for the accuracy or completeness of the property descriptions or related information provided here and they do not constitute property particulars. Please contact EweMove Sales & Lettings - Hook & Fleet for full details and further information.







