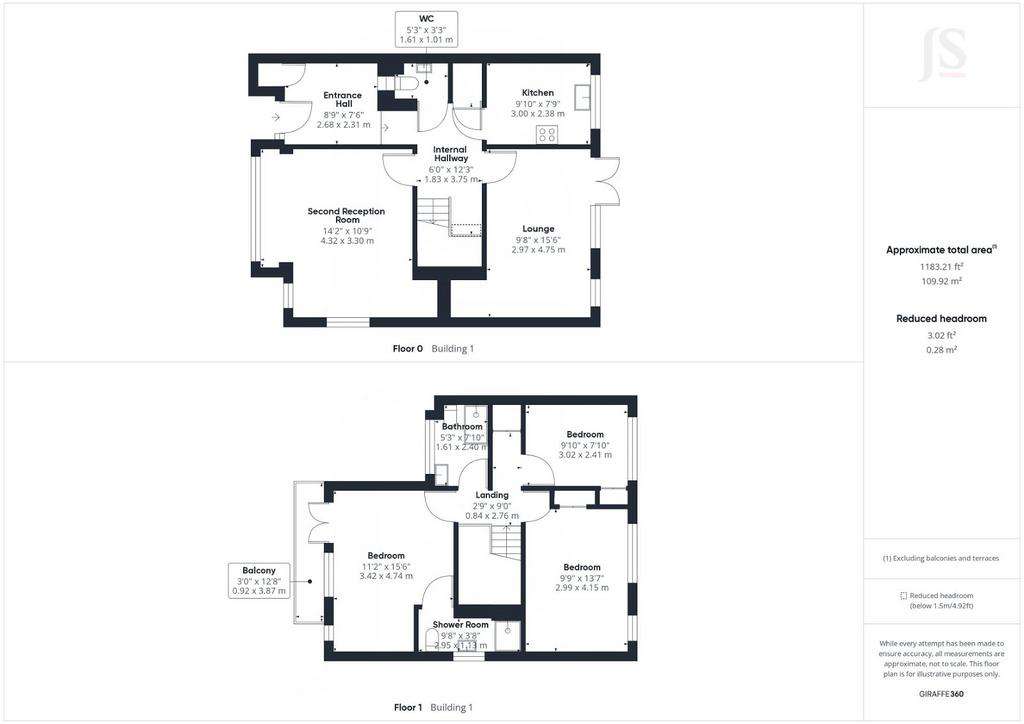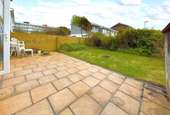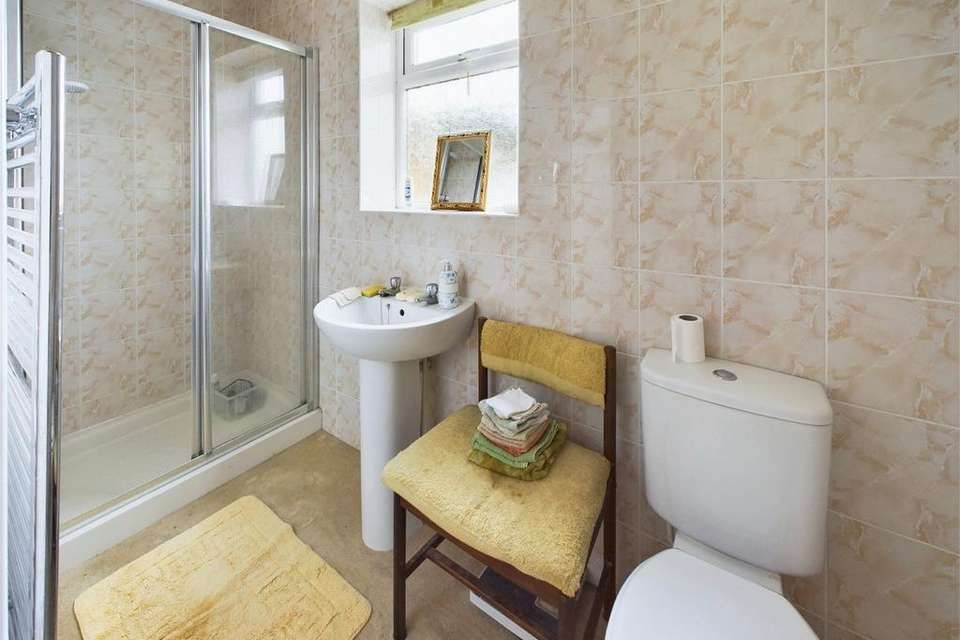3 bedroom semi-detached house for sale
Collingwood Court, Shoreham by Seasemi-detached house
bedrooms

Property photos




+10
Property description
Situated within close proximity of the foreshore and around the corner from local shops in Ferry Road. There is a footbridge close by over the River Adur giving direct access to the centre of Shoreham with its more comprehensive shopping facilities, health centre, library and mainline railway station. Buses pass close by, whilst the A259 east/west coastal route is easily accessible, as is the A27 to Worthing and Brighton. Pvcu double glazed feature leaded light windows into;-ENTRANCE HALL Comprising laminate flooring, radiator, storage cupboard, skylight, step up into: -INTERNAL HALLWAY Comprising laminate flooring, radiator, storage cupboard, stairs to first floor, understairs storage cupboard, wall mounted heated control.GROUND FLOOR WC Comprising vinyl flooring, obscure glass window, low flush wc, hand wash basin, wall mounted towel rail, fully tiled walls.KITCHEN South aspect. Comprising pvcu double glazed window, vinyl flooring, wall mounted ladder style radiator, range of fitted cupboards and drawer, work surfaces with inset single drainer sink unit and mixer tap, inset electric hob with extractor fan over, built in eye level microwave and oven below, part tiled splashbacks , space and provision for fridge/freezer and washing machine.LOUNGE South aspect. Comprising two pvcu double glazed windows, pvcu double glazed door opening onto rear garden, carpeted flooring, radiator.SEPARATE RECEPTION ROOM North aspect. Comprising three pvcu double glazed windows, radiator, carpeted flooring. FIRST FLOOR LANDING Comprising built in storage cupboard, loft hatch access, carpeted flooring.BEDROOM ONE North aspect. Comprising two pvcu double glazed window, radiator, carpeted flooring, pvcu double glazed double doors out to BALCONY benefiting from roof top viewsENSUITE SHOWER ROOM West aspect. Comprising obscured glass pvcu double glazed window, carpeted flooring, wall mounted heated towel rail, walk in shower cubicle with electric shower, pedestal hand wash basin, low flush wc, fully tiled walls.FAMILY SHOWER ROOM North aspect. Comprising obscure glass pvcu double glazed window, hand wash basin with vanity unit below, radiator, low flush wc, walk in shower cubicle with electric shower, fully tiled walls.BEDROOM THREE South aspect. Comprising pvcu double glazed window, radiator, carpeted flooring, built in storage cupboard.BEDROOM TWO South aspect. Comprising two pvcu double glazed windows, radiator, carpeted flooring, built in storage cupboard. FRONT GARDEN Laid to lawn with flower border, pathway to front door, gate to side access.SOUTH FACING REAR GARDEN Paved patio area leading onto lawned area having mature shrub borders, timber built shed, wall and fence enclosed, gate to side access.GARAGE In nearby compound. COUNCIL TAX Band D
Council tax
First listed
2 weeks agoCollingwood Court, Shoreham by Sea
Placebuzz mortgage repayment calculator
Monthly repayment
The Est. Mortgage is for a 25 years repayment mortgage based on a 10% deposit and a 5.5% annual interest. It is only intended as a guide. Make sure you obtain accurate figures from your lender before committing to any mortgage. Your home may be repossessed if you do not keep up repayments on a mortgage.
Collingwood Court, Shoreham by Sea - Streetview
DISCLAIMER: Property descriptions and related information displayed on this page are marketing materials provided by Jacobs Steel & Co - Shoreham-by-Sea. Placebuzz does not warrant or accept any responsibility for the accuracy or completeness of the property descriptions or related information provided here and they do not constitute property particulars. Please contact Jacobs Steel & Co - Shoreham-by-Sea for full details and further information.














