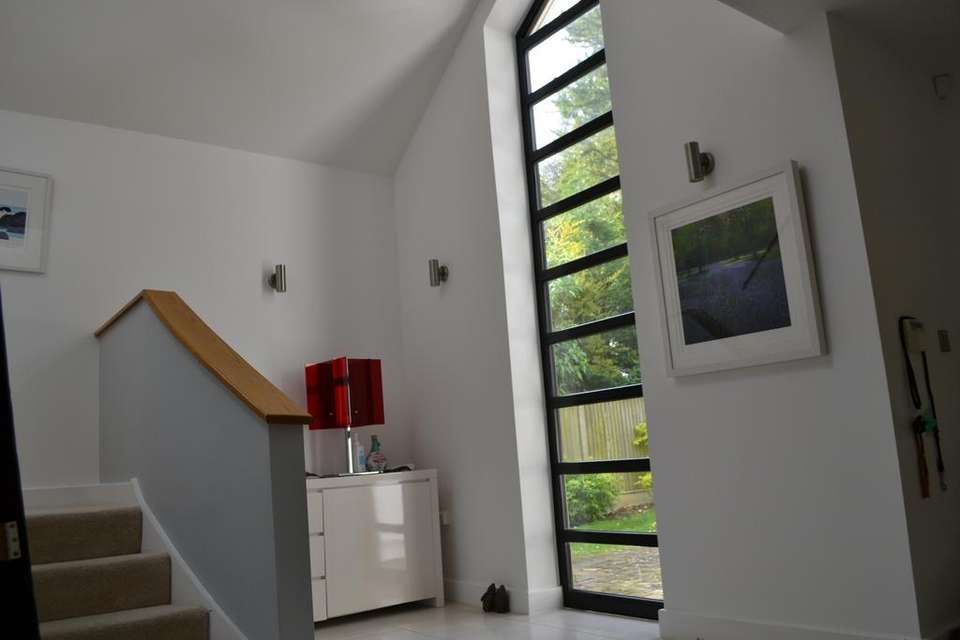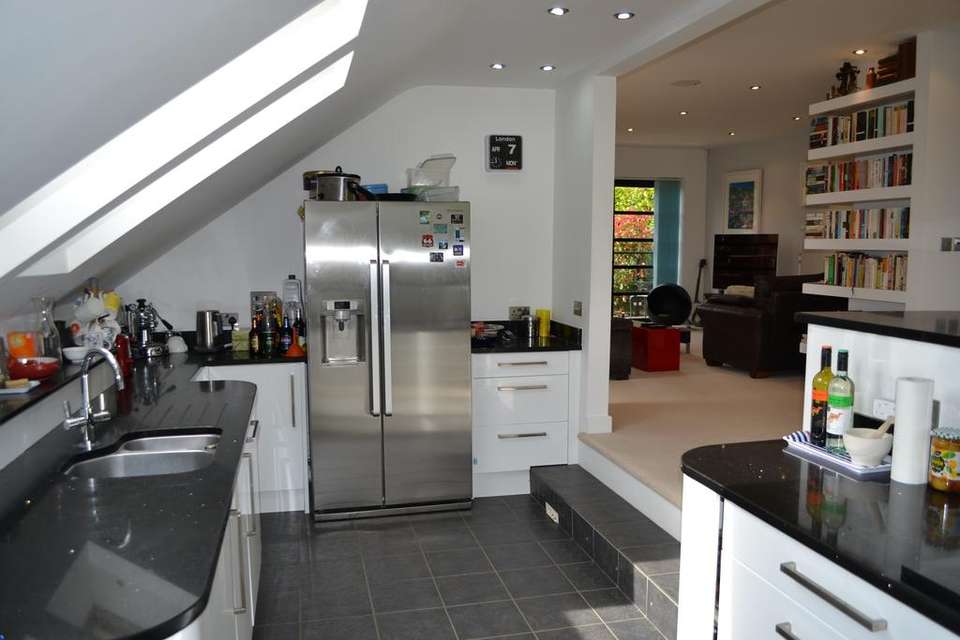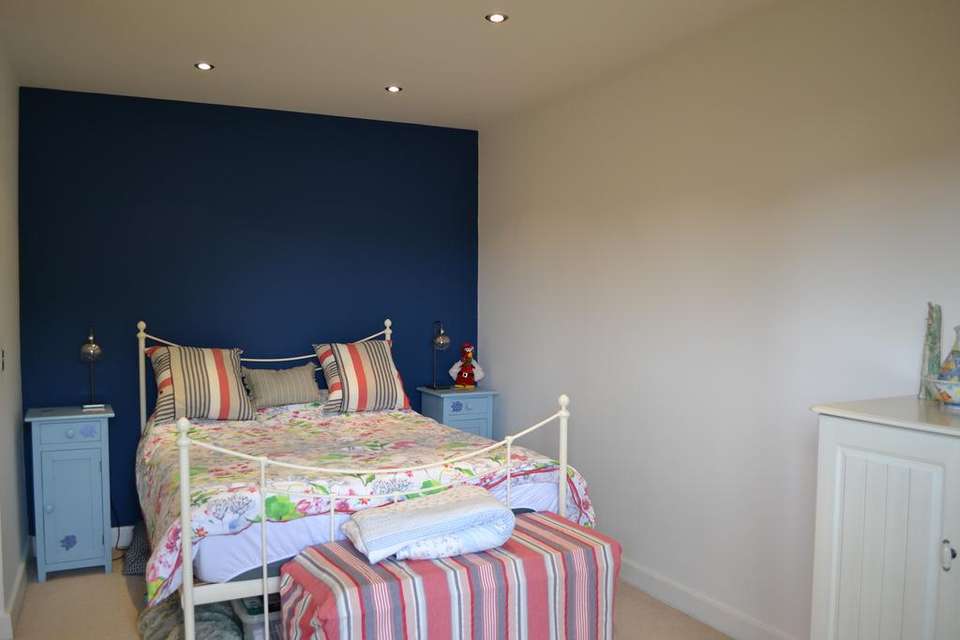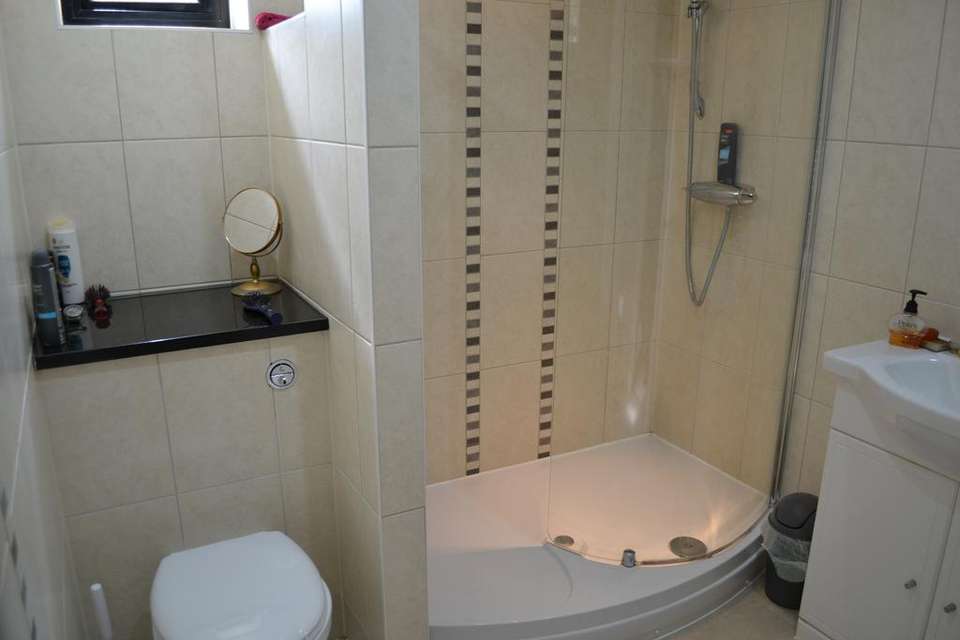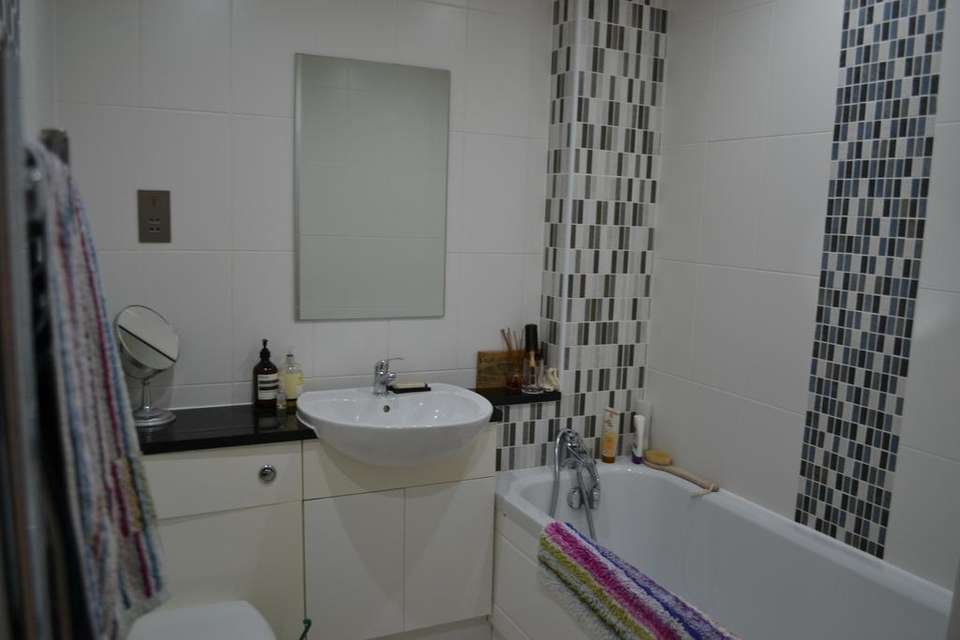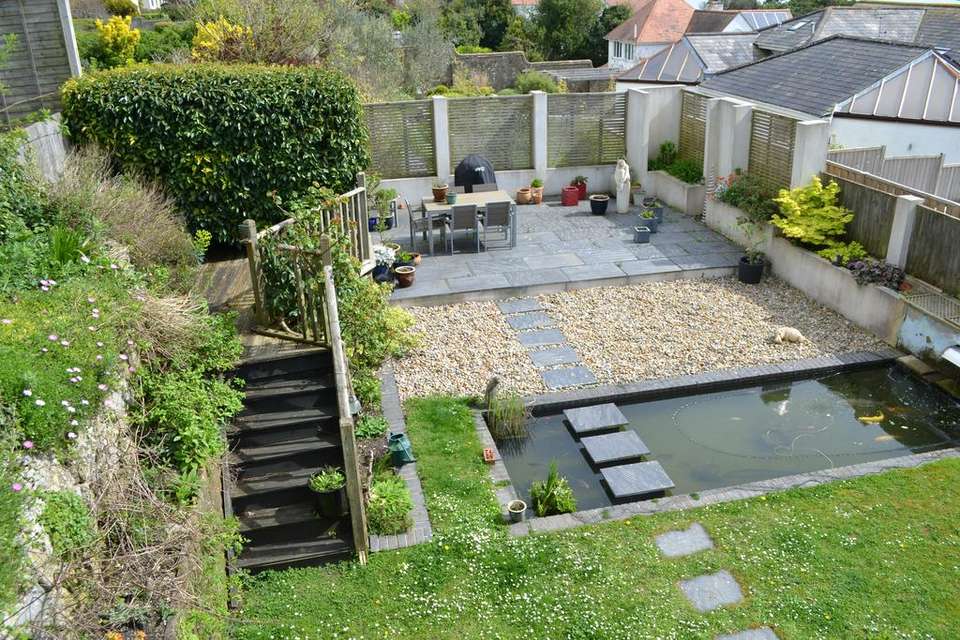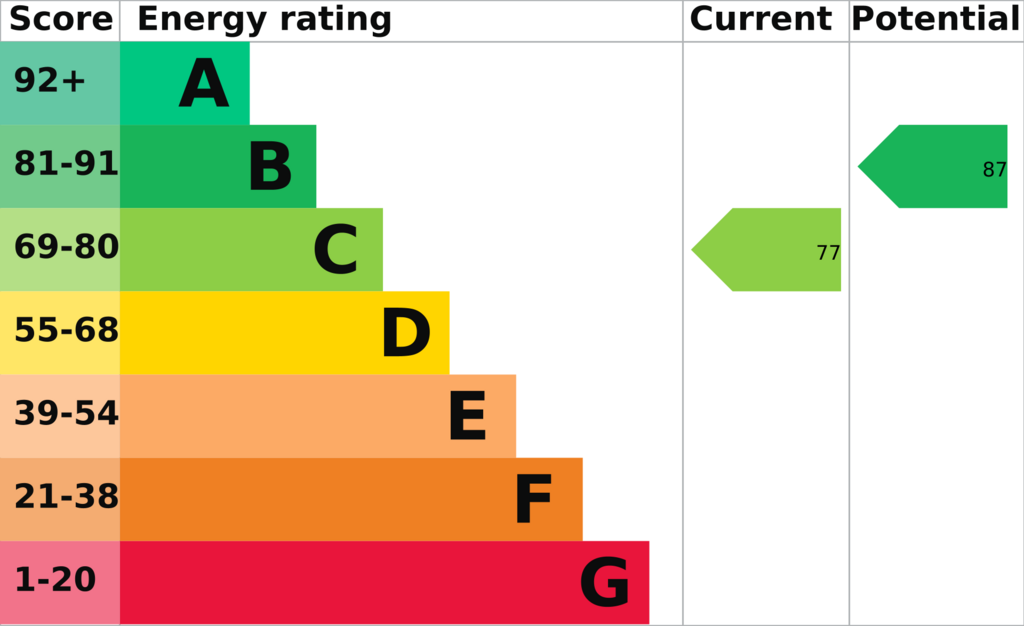3 bedroom detached house for sale
Cavanagh Road, St. Margarets Bay CT15detached house
bedrooms
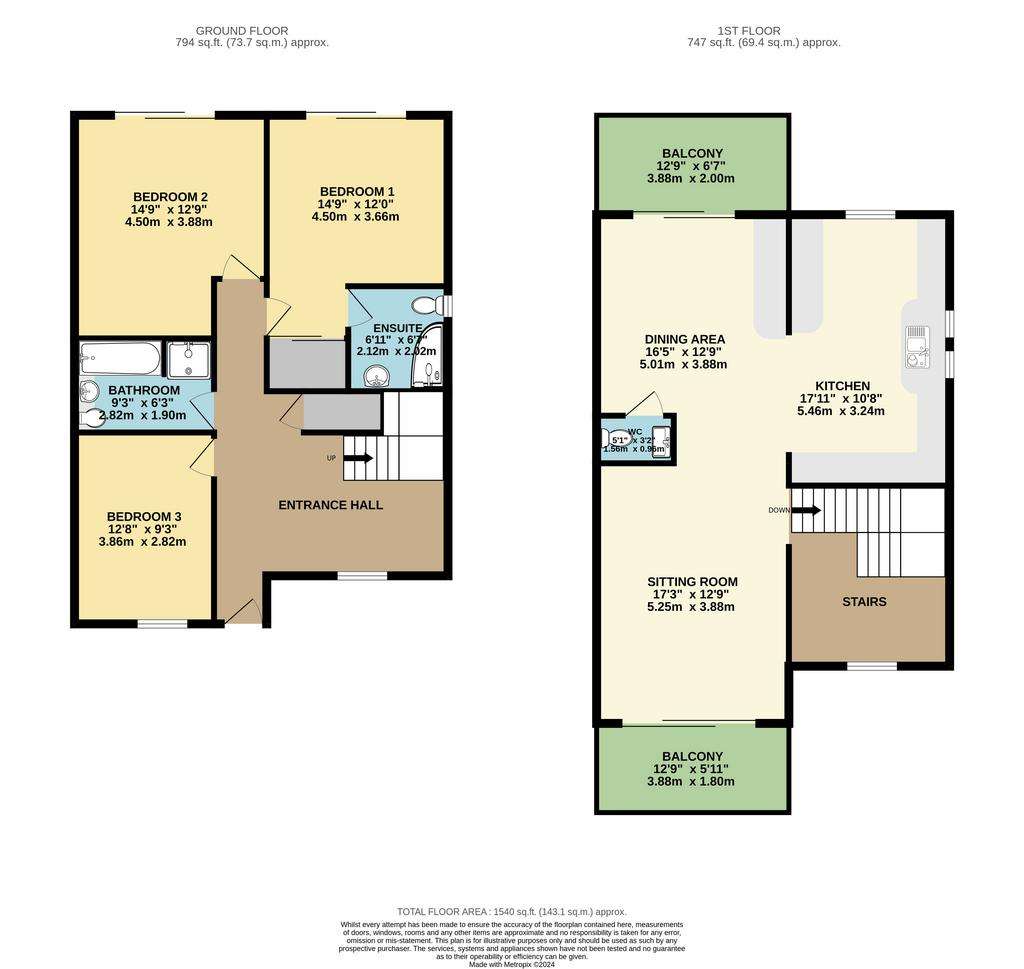
Property photos




+12
Property description
A very well designed contemporary style detached house built in 2010. Situated in a private road just off Granville Road, which is arguably one of the most sought-after roads in the village. Designed by a well-respected local architect, Seahaze was purchased new by the vendor through ourselves. He has now reluctantly decided to sell, and we are pleased to again be offering this special house for sale.
The house has been designed to maximise on its location and views. With its ‘upside down’ layout comprising; spacious entrance hall, 3 double bedrooms (1 En-Suite) and bathroom on the ground floor. 2 of the bedrooms have glazed doors out to the rear garden. A contemporary galleried staircase takes you up to the open plan sitting/dining room with sliding glazed doors opening onto 2 balconies, one to the front and one overlooking the rear garden, both have views over neighbouring houses to the Channel. 2 wide steps lead from the dining area to the fully equipped kitchen.
To the front of the house is a block paved driveway/parking for 2-3 cars, grassed area, plant shrub borders and a mature Scotts Pine tree. A gate leads through to the rear garden, well laid out with lawn, formal Carp Pond, and paved seating area.
The village of St Margaret’s at Cliffe offers local shopping, post office, doctor’s surgery with pharmacy, newsagent/general store, primary school (Ofsted rated as ‘outstanding’), churches and two riding stables, whilst The Bay itself is sheltered for bathing, fishing, sailing etc. The cliff top to either side of The Bay is mainly in the care of the National Trust and offers some delightful walks. There are golf courses at nearby Kingsdown and Deal with St George’s at Sandwich (venue of the British Open). The nearby seaside town of Deal offers a good range of small boutique style shops, a Saturday market and a selection of restaurants, bars and pubs. The Cathedral City of Canterbury offers an excellent shopping centre together with leisure interest, theatres and county cricket. Excellent links to the continent via the Port of Dover the Channel Tunnel and Eurostar from London (St Pancras), 75 minutes from Martin Mill station (approx. 2 miles.
The accommodation with approximate measurements comprises:
Timber effect front door with glazed panels to;
HALL
Tiled floor, understairs coats cupboard housing central vacuum cleaning unit. Double height window.
BEDROOM 1
Sliding glazed door giving view over rear garden. Airing cupboard housing hot water cylinder.
EN-SUITE SHOWER ROOM
Walk-in shower with curved screen, hand basin with cupboard under. WC, fully tiled walls and floor. Chrome ladder style radiator/towel rail.
BEDROOM 2
Sliding glazed door giving view over rear garden.
BEDROOM 3
Window overlooking front garden.
BATHROOM
Panelled bath with spray attachment, shower cubicle, hand basin. WC. Fully tiled walls and floor. Chrome ladder style radiator/towel rail.
From hall, staircase to:
FIRST FLOOR
OPEN PLAN SITTING/DINING ROOM
Triple aspect. Sliding glazed doors opening to two balconies overlooking the front and rear gardens. Central room divider with built in bookshelves. Two column style radiators. Breakfast bar, wine cooler, built in cupboards and drawers. Two steps down to;
KITCHEN
Range of white lacquered fronted cabinets with polished quartz worksurfaces. Inset 1 ½ bowl stainless steel sink. ‘Rangemaster’ stainless steel range style cooler. Stainless steel extractor/light. Integrated washing machine and dishwasher. ‘Samsung’ fridge freezer (available by separate negotiation). Cupboard housing ‘Vailllant’ gas fired boiler.
CLOAKROOM
WC. Hand basin, tiled floor.
OUTSIDE
Front garden.
Blocked paved driveway, parking for 2-3 vehicles. Lawn area, plant/shrub border. Gate to side garden, bin storage, tool shed and water tap.
Rear garden.
Private and sheltered, lawn, ragstone retaining wall, plant/shrub borders, Carp Pond with rill. Stepping stones to paved seating area, screened by trellising. Steps up to raised deck. Outside lights.
COUNCIL TAX: F
MAINS GAS, ELECTRICITY, WATER AND DRAINAGE.
VIEWING STRICTLY BY APPOINTMENT WITH THE AGENTS MARSHALL AND CLARKE.
PLEASE NOTE THAT THE VARIOUS APPLIANCES AND SERVICES HAVE NOT BEEN TESTED BY MARSHALL AND CLARKE.
SM1383
The house has been designed to maximise on its location and views. With its ‘upside down’ layout comprising; spacious entrance hall, 3 double bedrooms (1 En-Suite) and bathroom on the ground floor. 2 of the bedrooms have glazed doors out to the rear garden. A contemporary galleried staircase takes you up to the open plan sitting/dining room with sliding glazed doors opening onto 2 balconies, one to the front and one overlooking the rear garden, both have views over neighbouring houses to the Channel. 2 wide steps lead from the dining area to the fully equipped kitchen.
To the front of the house is a block paved driveway/parking for 2-3 cars, grassed area, plant shrub borders and a mature Scotts Pine tree. A gate leads through to the rear garden, well laid out with lawn, formal Carp Pond, and paved seating area.
The village of St Margaret’s at Cliffe offers local shopping, post office, doctor’s surgery with pharmacy, newsagent/general store, primary school (Ofsted rated as ‘outstanding’), churches and two riding stables, whilst The Bay itself is sheltered for bathing, fishing, sailing etc. The cliff top to either side of The Bay is mainly in the care of the National Trust and offers some delightful walks. There are golf courses at nearby Kingsdown and Deal with St George’s at Sandwich (venue of the British Open). The nearby seaside town of Deal offers a good range of small boutique style shops, a Saturday market and a selection of restaurants, bars and pubs. The Cathedral City of Canterbury offers an excellent shopping centre together with leisure interest, theatres and county cricket. Excellent links to the continent via the Port of Dover the Channel Tunnel and Eurostar from London (St Pancras), 75 minutes from Martin Mill station (approx. 2 miles.
The accommodation with approximate measurements comprises:
Timber effect front door with glazed panels to;
HALL
Tiled floor, understairs coats cupboard housing central vacuum cleaning unit. Double height window.
BEDROOM 1
Sliding glazed door giving view over rear garden. Airing cupboard housing hot water cylinder.
EN-SUITE SHOWER ROOM
Walk-in shower with curved screen, hand basin with cupboard under. WC, fully tiled walls and floor. Chrome ladder style radiator/towel rail.
BEDROOM 2
Sliding glazed door giving view over rear garden.
BEDROOM 3
Window overlooking front garden.
BATHROOM
Panelled bath with spray attachment, shower cubicle, hand basin. WC. Fully tiled walls and floor. Chrome ladder style radiator/towel rail.
From hall, staircase to:
FIRST FLOOR
OPEN PLAN SITTING/DINING ROOM
Triple aspect. Sliding glazed doors opening to two balconies overlooking the front and rear gardens. Central room divider with built in bookshelves. Two column style radiators. Breakfast bar, wine cooler, built in cupboards and drawers. Two steps down to;
KITCHEN
Range of white lacquered fronted cabinets with polished quartz worksurfaces. Inset 1 ½ bowl stainless steel sink. ‘Rangemaster’ stainless steel range style cooler. Stainless steel extractor/light. Integrated washing machine and dishwasher. ‘Samsung’ fridge freezer (available by separate negotiation). Cupboard housing ‘Vailllant’ gas fired boiler.
CLOAKROOM
WC. Hand basin, tiled floor.
OUTSIDE
Front garden.
Blocked paved driveway, parking for 2-3 vehicles. Lawn area, plant/shrub border. Gate to side garden, bin storage, tool shed and water tap.
Rear garden.
Private and sheltered, lawn, ragstone retaining wall, plant/shrub borders, Carp Pond with rill. Stepping stones to paved seating area, screened by trellising. Steps up to raised deck. Outside lights.
COUNCIL TAX: F
MAINS GAS, ELECTRICITY, WATER AND DRAINAGE.
VIEWING STRICTLY BY APPOINTMENT WITH THE AGENTS MARSHALL AND CLARKE.
PLEASE NOTE THAT THE VARIOUS APPLIANCES AND SERVICES HAVE NOT BEEN TESTED BY MARSHALL AND CLARKE.
SM1383
Interested in this property?
Council tax
First listed
Last weekEnergy Performance Certificate
Cavanagh Road, St. Margarets Bay CT15
Marketed by
Marshall & Clarke - St Margarets High Street St Margarets, Dover CT15 6ATPlacebuzz mortgage repayment calculator
Monthly repayment
The Est. Mortgage is for a 25 years repayment mortgage based on a 10% deposit and a 5.5% annual interest. It is only intended as a guide. Make sure you obtain accurate figures from your lender before committing to any mortgage. Your home may be repossessed if you do not keep up repayments on a mortgage.
Cavanagh Road, St. Margarets Bay CT15 - Streetview
DISCLAIMER: Property descriptions and related information displayed on this page are marketing materials provided by Marshall & Clarke - St Margarets. Placebuzz does not warrant or accept any responsibility for the accuracy or completeness of the property descriptions or related information provided here and they do not constitute property particulars. Please contact Marshall & Clarke - St Margarets for full details and further information.



