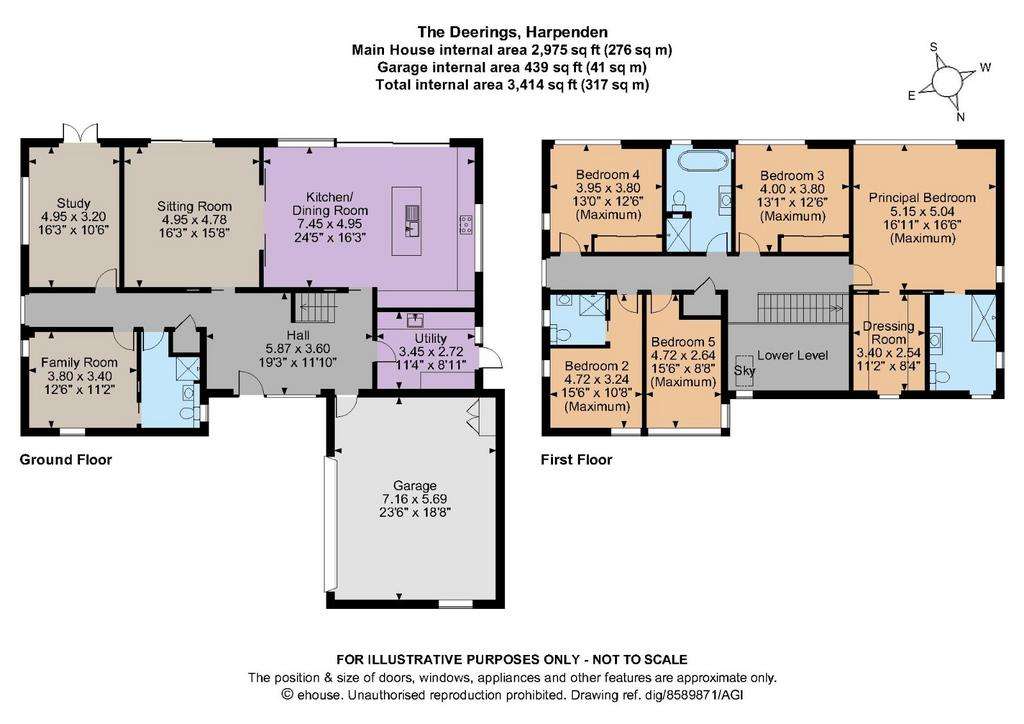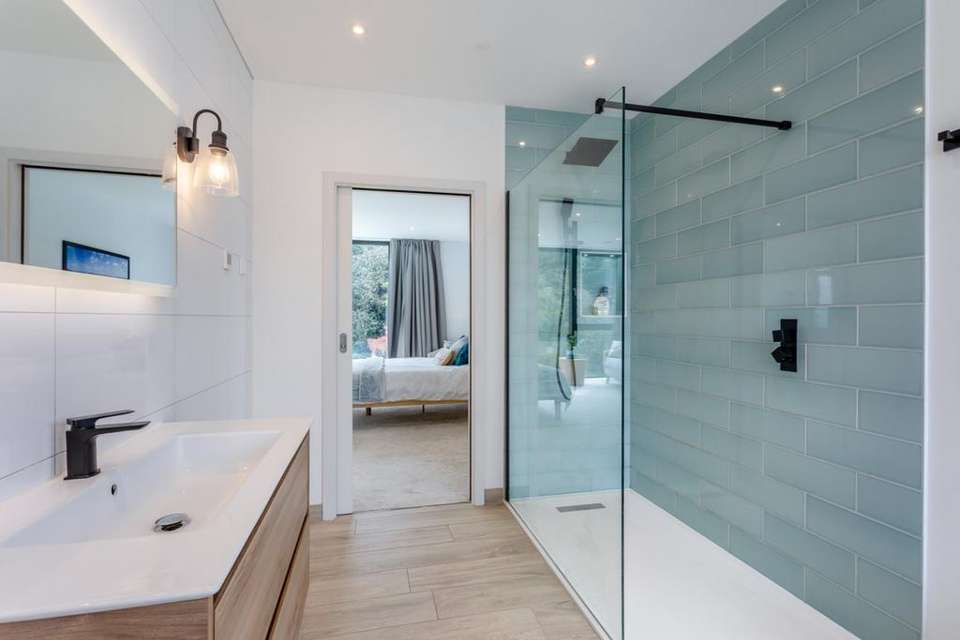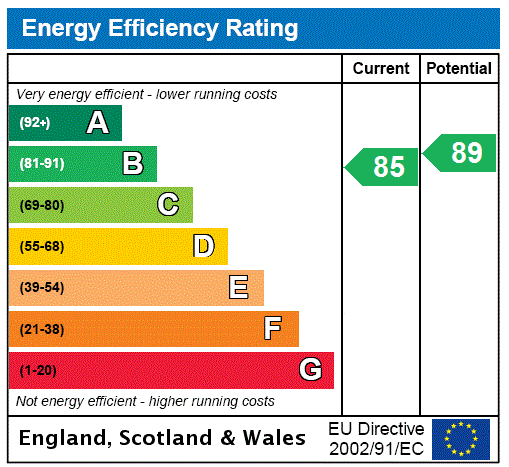5 bedroom detached house for sale
Harpenden, Hertfordshiredetached house
bedrooms

Property photos




+10
Property description
Newly built in 2021, The Deerings is an attractive and architectually designed property providing just under 3,500. ft. of light-filled flexible accommodation arranged over two floors.
Storm porch | Reception hall | Sitting room | Family room | Study | Kitchen/dining room | Utility room | Cloakroom/shower room | Principal bedroom with dressing room and en suite shower room | 4 Further bedrooms, 1 en suite | Family bathroom | South-west facing garden | 2.5 Car insulated garage | EPC rating B
Configured to provide an ideal family and entertaining space and featuring quality fixtures and fittings, wooden flooring and a wealth of full height glazing throughout, the ground floor accommodation flows from a full height welcoming reception hall with cloakroom/shower room. It comprises a generous sitting room with patio doors to the rear terrace, a well-proportioned family room, and a study with French doors to the rear terrace. The ground floor accommodation is completed by a large kitchen/dining room with a range of contemporary wall and base units including a large stainless steel wrapped central island with breakfast bar, complementary worktops and splashbacks and a useful neighbouring fitted utility. The dining area has space for a sizeable table and large patio doors to the rear terrace room with a door to the garden.
On the first floor a generous galleried landing gives access to a spacious principal bedroom with fitted dressing room and contemporary en suite shower room and an additional double bedroom with modern en suite shower room. Three further well-proportioned double bedrooms and a contemporary family bathroom complete the facilities.
The property is located in the sought-after West Common area, near to Harpenden Common Golf Club to the south of Harpenden which has a thriving High Street and comprehensive range of shopping facilities, including Sainsbury’s, Waitrose and a Marks and Spencer store. It boasts an excellent selection of restaurants, coffee shops and numerous independent shops. The town is home to several outstanding state schools, with independent schools nearby including Beechwood Park, St. Albans High School and Boys School and Aldwickbury Prep School. Good sporting and leisure facilities include a sports centre with indoor swimming pool, rugby, tennis, bowling and cricket clubs, together with three golf courses, including Harpenden Common. Cycling, riding and walking can be enjoyed in the Woodland Trust’s Heartwood Forest and Rothamsted Estate.
Having plenty of kerb appeal, the property is approached over a gravelled driveway providing private parking for multiple vehicles and giving access to the integral double garage, flanked on each side by areas of level lawn. The well maintained landscaped south-facing rear garden is laid mainly to lawn bordered by well-stocked shrub beds and features a spacious paved terrace, ideal for entertaining and al fresco dining, the whole backing onto open land and screened by mature trees.
Central Harpenden and station 2.0 miles (London St. Pancras International 24 minutes), St. Albans 3.7 miles, Hemel Hempstead 8.0 miles, Welwyn Garden City 8.8 miles, Watford 12.6 miles, M1 (Jct. 9) 4.8 miles, London Luton Airport 8.3 miles, central London 34.1 miles
Storm porch | Reception hall | Sitting room | Family room | Study | Kitchen/dining room | Utility room | Cloakroom/shower room | Principal bedroom with dressing room and en suite shower room | 4 Further bedrooms, 1 en suite | Family bathroom | South-west facing garden | 2.5 Car insulated garage | EPC rating B
Configured to provide an ideal family and entertaining space and featuring quality fixtures and fittings, wooden flooring and a wealth of full height glazing throughout, the ground floor accommodation flows from a full height welcoming reception hall with cloakroom/shower room. It comprises a generous sitting room with patio doors to the rear terrace, a well-proportioned family room, and a study with French doors to the rear terrace. The ground floor accommodation is completed by a large kitchen/dining room with a range of contemporary wall and base units including a large stainless steel wrapped central island with breakfast bar, complementary worktops and splashbacks and a useful neighbouring fitted utility. The dining area has space for a sizeable table and large patio doors to the rear terrace room with a door to the garden.
On the first floor a generous galleried landing gives access to a spacious principal bedroom with fitted dressing room and contemporary en suite shower room and an additional double bedroom with modern en suite shower room. Three further well-proportioned double bedrooms and a contemporary family bathroom complete the facilities.
The property is located in the sought-after West Common area, near to Harpenden Common Golf Club to the south of Harpenden which has a thriving High Street and comprehensive range of shopping facilities, including Sainsbury’s, Waitrose and a Marks and Spencer store. It boasts an excellent selection of restaurants, coffee shops and numerous independent shops. The town is home to several outstanding state schools, with independent schools nearby including Beechwood Park, St. Albans High School and Boys School and Aldwickbury Prep School. Good sporting and leisure facilities include a sports centre with indoor swimming pool, rugby, tennis, bowling and cricket clubs, together with three golf courses, including Harpenden Common. Cycling, riding and walking can be enjoyed in the Woodland Trust’s Heartwood Forest and Rothamsted Estate.
Having plenty of kerb appeal, the property is approached over a gravelled driveway providing private parking for multiple vehicles and giving access to the integral double garage, flanked on each side by areas of level lawn. The well maintained landscaped south-facing rear garden is laid mainly to lawn bordered by well-stocked shrub beds and features a spacious paved terrace, ideal for entertaining and al fresco dining, the whole backing onto open land and screened by mature trees.
Central Harpenden and station 2.0 miles (London St. Pancras International 24 minutes), St. Albans 3.7 miles, Hemel Hempstead 8.0 miles, Welwyn Garden City 8.8 miles, Watford 12.6 miles, M1 (Jct. 9) 4.8 miles, London Luton Airport 8.3 miles, central London 34.1 miles
Interested in this property?
Council tax
First listed
2 weeks agoEnergy Performance Certificate
Harpenden, Hertfordshire
Marketed by
Strutt & Parker - Harpenden 49 High Street Harpenden AL5 2SJCall agent on 01582 764343
Placebuzz mortgage repayment calculator
Monthly repayment
The Est. Mortgage is for a 25 years repayment mortgage based on a 10% deposit and a 5.5% annual interest. It is only intended as a guide. Make sure you obtain accurate figures from your lender before committing to any mortgage. Your home may be repossessed if you do not keep up repayments on a mortgage.
Harpenden, Hertfordshire - Streetview
DISCLAIMER: Property descriptions and related information displayed on this page are marketing materials provided by Strutt & Parker - Harpenden. Placebuzz does not warrant or accept any responsibility for the accuracy or completeness of the property descriptions or related information provided here and they do not constitute property particulars. Please contact Strutt & Parker - Harpenden for full details and further information.















