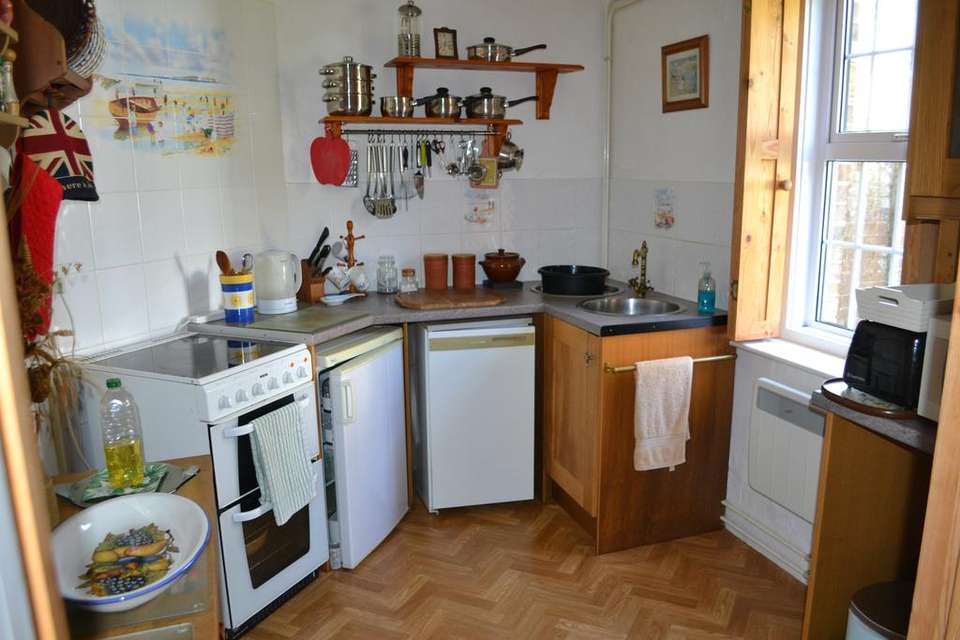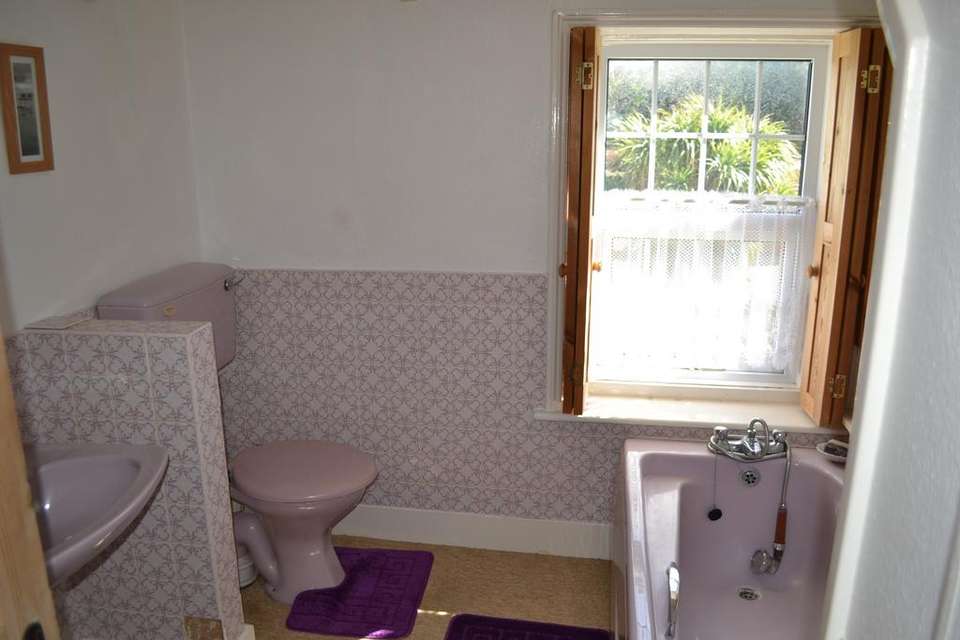2 bedroom cottage for sale
Undercliff Road, Kingsdown CT14house
bedrooms
Property photos




+7
Property description
A very rare chance to acquire a peaceful weekend retreat, one of the former Coastguard Cottages situated just above the beach (approximately 100metres) in the popular old seaside village of Kingsdown.
Built originally in 1863 to house the local Coastguards, the cottage offers a lovely balance of easy access to the beach and village yet set on a residents only, no through lane, giving privacy and quiet. Ideally located for excellent walking, sea fishing and kayaking. Constructed of brick under a slate roof with replacement small pane period style uPVC windows and doors.
The accommodation comprises: shared entrance porch, sitting room and kitchen. Upstairs are two good sized bedrooms and the bathroom; (if required one of the bedrooms is large enough to divide into two). Outside, opposite the Cottage is an additional area of garden with a driving/parking space for 2 cars leading to a garage. The front garden is well cared for, mainly lawn with plant and shrub borders. The rear garden is gravelled with plant/shrub borders, with a brick-built tool shed.
KINGSDOWN is a former fishing village of charm and character and offers a range of leisure activities. In the village there is a small selection of shops and amenities including a Newsagent/Post Office, Butcher, three Public Houses, the Church of St Johns and a Primary School (rated outstanding by Ofsted). Recreational activities include water sports and fishing along with the Kingsdown Golf Course. The historic coastal town of DEAL has a good variety of shopping and leisure facilities yet still retains much of its character as a former maritime town. DOVER, with its docks and cross-Channel services, is seven miles away, offering fast access to the Continent and fast Rail Link access to London St Pancras travelling from nearby Walmer (approx.2.5 miles) takes just 1hr 20mins. There is also a fast train service from Deal.
The accommodation with approximate measurements comprises:
Shared entrance porch with oak panelled front door to:
SITTING ROOM
16’10” x 11’ (5.13m x 3.35m). Two windows overlooking the front garden; built in cupboard to recess to side of chimney breast. Fitted gas fire. Wall mounted electric radiator.
Door to:
REAR HALL
Wall mounted electric radiator, under stairs cupboard. Broom/coats cupboard. Stable door to rear garden and folding doors to:
KITCHEN
10’2” x 8’ (3.10m x 2.44m). Corner sink with inset stainless steel circular bowl and matching drainer, oak fronted cupboard under, recess for fridge, space and electric point for cooker, glazed wall cupboard. Worktop with space and plumbing under for washing machine. Wall mounted electric radiator. Window overlooking garden.
From rear hall staircase to:
FIRST FLOOR
LANDING
Airing cupboard with lagged hot water cylinder (immersion heater fitted). Access hatch to roof space.
BEDROOM 1
11’ x 9’2” (3.35m x 2.79m) Window to front with lovely view over the garden to the Channel. Wall mounted electric fire.
BEDROOM 2
17’max x 14’2” max x 8’6” (min) (5.18m x 4.32m x 2.59m) 2 windows overlooking rear garden. Wall mounted electric fire. Built in cupboard over stairwell.
BATHROOM
8’1“x 7’5” (2.46m x 2.26m) Lilac coloured suite comprising panelled bath with spray mixer. Low level toilet suite, pedestal wash hand basin, built in dressing table with drawers, half tiled walls. View over garden and Channel
OUTSIDE
Opposite the Cottage there is an area of garden with driveway/parking for 2 cars leading to:
GARAGE
15’9” x 7’7” (4.80m x 2.31m)
FRONT GARDEN
Mainly lawn with borders stocked with an interesting variety of plants and shrubs.
REAR GARDEN
York stone path with steps up to raised garden, gravelled with plant/shrub borders. Brick built tool store 7’6” x 6’ (2.29m x 1.83m). Gate to rear path leading to the entrance drive and beach.
MAINS GAS, ELECTRICITY, WATER AND DRAINAGE
VIEWING STRICTLY BY APPOINTMENT WITH THE AGENTS MARSHALL AND CLARKE
PLEASE NOTE THAT THE VARIOUS APPLIANCES AND SERVICES HAVE NOT BEEN TESTED BY MARSHALL AND CLARKE
Built originally in 1863 to house the local Coastguards, the cottage offers a lovely balance of easy access to the beach and village yet set on a residents only, no through lane, giving privacy and quiet. Ideally located for excellent walking, sea fishing and kayaking. Constructed of brick under a slate roof with replacement small pane period style uPVC windows and doors.
The accommodation comprises: shared entrance porch, sitting room and kitchen. Upstairs are two good sized bedrooms and the bathroom; (if required one of the bedrooms is large enough to divide into two). Outside, opposite the Cottage is an additional area of garden with a driving/parking space for 2 cars leading to a garage. The front garden is well cared for, mainly lawn with plant and shrub borders. The rear garden is gravelled with plant/shrub borders, with a brick-built tool shed.
KINGSDOWN is a former fishing village of charm and character and offers a range of leisure activities. In the village there is a small selection of shops and amenities including a Newsagent/Post Office, Butcher, three Public Houses, the Church of St Johns and a Primary School (rated outstanding by Ofsted). Recreational activities include water sports and fishing along with the Kingsdown Golf Course. The historic coastal town of DEAL has a good variety of shopping and leisure facilities yet still retains much of its character as a former maritime town. DOVER, with its docks and cross-Channel services, is seven miles away, offering fast access to the Continent and fast Rail Link access to London St Pancras travelling from nearby Walmer (approx.2.5 miles) takes just 1hr 20mins. There is also a fast train service from Deal.
The accommodation with approximate measurements comprises:
Shared entrance porch with oak panelled front door to:
SITTING ROOM
16’10” x 11’ (5.13m x 3.35m). Two windows overlooking the front garden; built in cupboard to recess to side of chimney breast. Fitted gas fire. Wall mounted electric radiator.
Door to:
REAR HALL
Wall mounted electric radiator, under stairs cupboard. Broom/coats cupboard. Stable door to rear garden and folding doors to:
KITCHEN
10’2” x 8’ (3.10m x 2.44m). Corner sink with inset stainless steel circular bowl and matching drainer, oak fronted cupboard under, recess for fridge, space and electric point for cooker, glazed wall cupboard. Worktop with space and plumbing under for washing machine. Wall mounted electric radiator. Window overlooking garden.
From rear hall staircase to:
FIRST FLOOR
LANDING
Airing cupboard with lagged hot water cylinder (immersion heater fitted). Access hatch to roof space.
BEDROOM 1
11’ x 9’2” (3.35m x 2.79m) Window to front with lovely view over the garden to the Channel. Wall mounted electric fire.
BEDROOM 2
17’max x 14’2” max x 8’6” (min) (5.18m x 4.32m x 2.59m) 2 windows overlooking rear garden. Wall mounted electric fire. Built in cupboard over stairwell.
BATHROOM
8’1“x 7’5” (2.46m x 2.26m) Lilac coloured suite comprising panelled bath with spray mixer. Low level toilet suite, pedestal wash hand basin, built in dressing table with drawers, half tiled walls. View over garden and Channel
OUTSIDE
Opposite the Cottage there is an area of garden with driveway/parking for 2 cars leading to:
GARAGE
15’9” x 7’7” (4.80m x 2.31m)
FRONT GARDEN
Mainly lawn with borders stocked with an interesting variety of plants and shrubs.
REAR GARDEN
York stone path with steps up to raised garden, gravelled with plant/shrub borders. Brick built tool store 7’6” x 6’ (2.29m x 1.83m). Gate to rear path leading to the entrance drive and beach.
MAINS GAS, ELECTRICITY, WATER AND DRAINAGE
VIEWING STRICTLY BY APPOINTMENT WITH THE AGENTS MARSHALL AND CLARKE
PLEASE NOTE THAT THE VARIOUS APPLIANCES AND SERVICES HAVE NOT BEEN TESTED BY MARSHALL AND CLARKE
Interested in this property?
Council tax
First listed
2 weeks agoUndercliff Road, Kingsdown CT14
Marketed by
Marshall & Clarke - St Margarets High Street St Margarets, Dover CT15 6ATPlacebuzz mortgage repayment calculator
Monthly repayment
The Est. Mortgage is for a 25 years repayment mortgage based on a 10% deposit and a 5.5% annual interest. It is only intended as a guide. Make sure you obtain accurate figures from your lender before committing to any mortgage. Your home may be repossessed if you do not keep up repayments on a mortgage.
Undercliff Road, Kingsdown CT14 - Streetview
DISCLAIMER: Property descriptions and related information displayed on this page are marketing materials provided by Marshall & Clarke - St Margarets. Placebuzz does not warrant or accept any responsibility for the accuracy or completeness of the property descriptions or related information provided here and they do not constitute property particulars. Please contact Marshall & Clarke - St Margarets for full details and further information.











