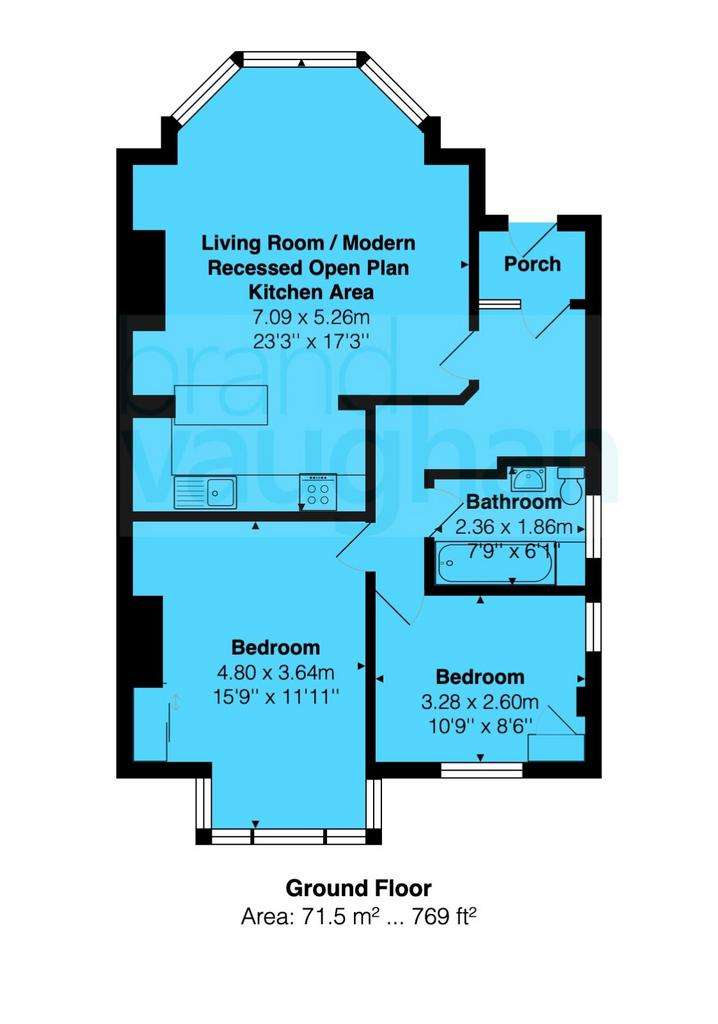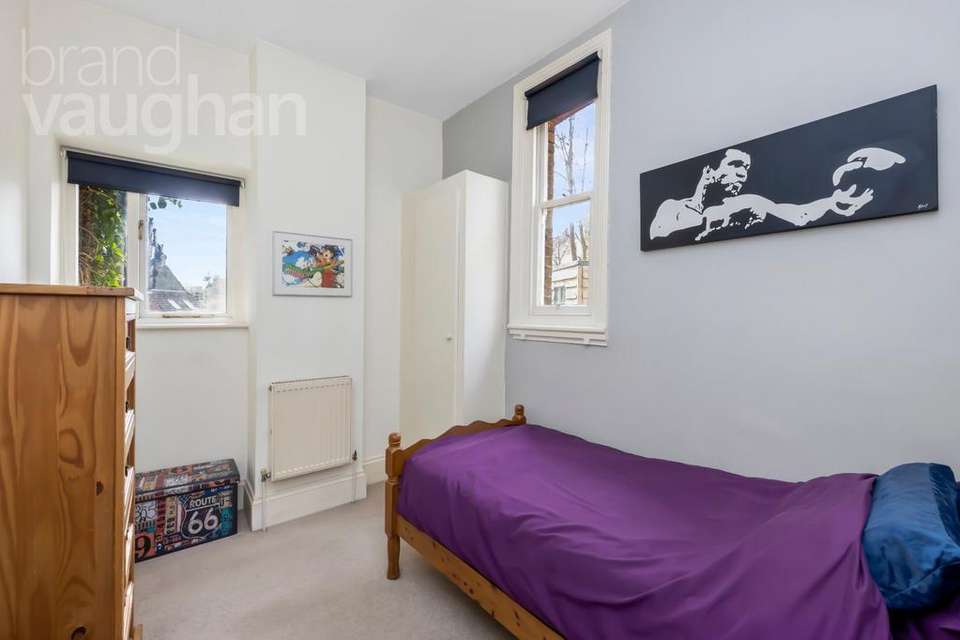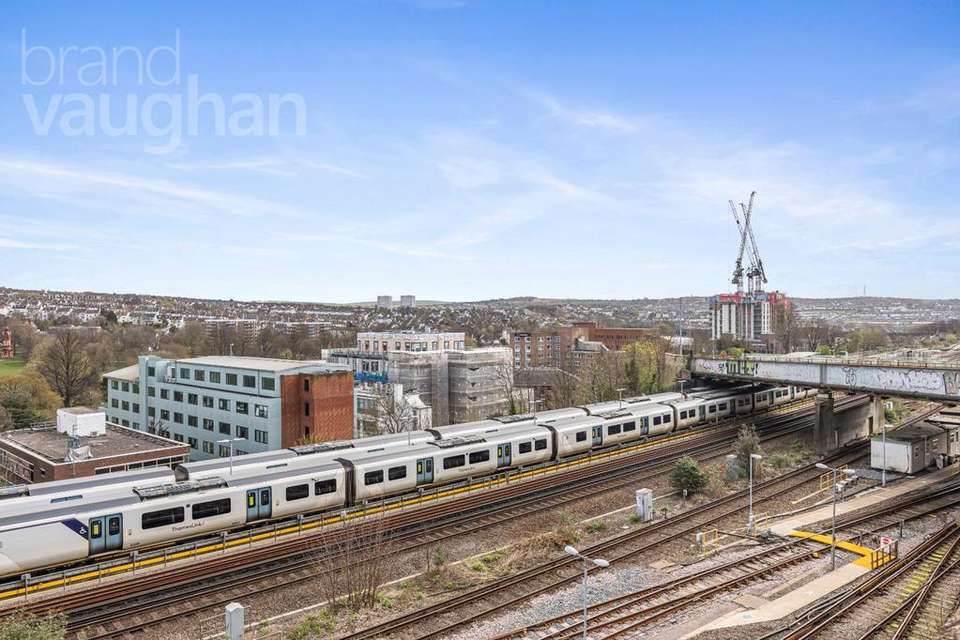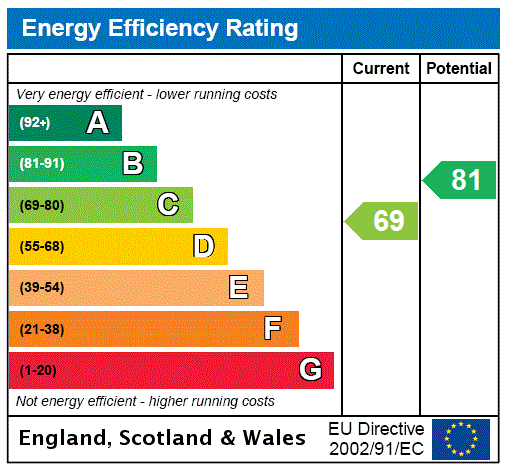2 bedroom flat for sale
East Sussex, BN1flat
bedrooms

Property photos




+17
Property description
GUIDE PRICE: £325,000--£350,000.
SHARE OF FREEHOLD.
CHAIN FREE.
INTERNAL VIEWING AVAILABLE ON REQUEST.
Enjoying vast open views across the city to the southeast and a wealth of original period detail, this generous two-bedroom apartment feels light, airy and brimming with character. It has been sensitively converted from the ground floor of a substantial Victorian house designed by architects Holford & Clayton during the late 19th Century, giving it the incredible proportions of the era. This property has the unique and beautiful feature of a fully glazed bay wall window to take full advantage of the views and natural light brought into the building. Inside, the apartment has been modernised using a stylish palette and fittings while retaining its period charm.
While it is incredibly peaceful here, you are just a short walk from both Brighton Mainline and Preston Park Stations, plus Seven Dials is equally close. There are several local amenities, three beautiful parks, and the beach is easily accessible, so this would be a fantastic first or second home or a worthy investment, so is sure to attract the attentions of many.
Style: Ground floor Victorian apartment
Type: 2 double bedrooms, 1 bathroom, 1 open plan living/dining room & kitchen
Location: Port Hall/Dyke Road
Floor Area: 769 sq.ft.
Outside: N/A
Parking: permit zone Q
Council Tax Band: B
Why you’ll like it:
Just a few minutes on foot from Seven Dials and Dyke Road, Highcroft Villas sweeps up the western embankment from Brighton Station, giving it an incredible viewpoint over the city in the southeast. This property enjoys the best of these views on the raised ground floor of an attractive Victorian villa with wide stone steps leading up to its grand front door. This opens directly to a beautiful entrance hall where the ceiling soars, adorned with classic architectural moulding and stained-glass windows. These proportions and decorations continue into the stunning open plan living room to the right.
The eye is immediately drawn to the exceptional bay window which covers the south easterly wall from floor to ceiling framing views over Preston Park and the city towards the rolling hills of the South Downs National Park. These views are ever-changing with the seasons, and during the evening, the city lights twinkle below starry skies. There is ample space inside for formal dining and relaxation on comfortable sofas and chairs, plus a useful breakfast bar is built alongside the open plan kitchen for lighter meals and drinks. Wood flooring flows from the hallway into the living room, paired with warm calico walls to create a smart, blank canvas and to suit all styles of furnishing, and a grand marble fireplace takes centre stage.
Neatly built into the rear alcove, the kitchen is streamlined and modern with plenty of storage and an integrated oven and gas hob, leaving space for a tall fridge freezer.
Moving through the apartment, the bedrooms are peacefully positioned to the rear of the building looking out over neighbouring gardens. Bedroom two is a small double room, while the principal room has space for a king size bed and several pieces of freestanding bedroom furnishings alongside a built-in wardrobe which maximises the floor space. Both bedrooms enjoy private leafy views over neighbouring gardens and both rooms have easy access to the bathroom across the hall.
Agent’s thoughts:
This is an impressive flat in a fantastic location for the city and the station. The vast living room window with its sensational views are a massive selling point, and having been so well-maintained by the current owners, it is ready to move straight into.
Owners’ thoughts:
“This is a really comfortable flat to live in as it offers plenty of space and the location is incredibly convenient with so much of the city accessible on foot. The light throughout is amazing and it is incredibly peaceful for somewhere so central.”
Where it is
Shops: Seven Dials 5 min walk, City Centre 15 min walk
Station: Preston Park Station 10 min walk, Brighton 10 min walk
Seafront or Park: Preston Park 10 min walk, Hove or Brighton Seafronts 20 min walk
Closest Schools:
Primary: Stanford Infant and Junior Schools
Secondary: Varndean and Dorothy Stringer, Cardinal Newman RC
Private: Brighton College, Lancing Prep
This is a great flat in a popular location which is well served for shops, parks and stations. There are plenty of local green spaces, and great transport links, but you are also only a short walk from everything this vibrant coastal city has to offer. The A23/A27 and both Brighton and Preston Park Stations are also within easy reach, for those requiring fast links to Gatwick or London on a daily or weekly basis.
SHARE OF FREEHOLD.
CHAIN FREE.
INTERNAL VIEWING AVAILABLE ON REQUEST.
Enjoying vast open views across the city to the southeast and a wealth of original period detail, this generous two-bedroom apartment feels light, airy and brimming with character. It has been sensitively converted from the ground floor of a substantial Victorian house designed by architects Holford & Clayton during the late 19th Century, giving it the incredible proportions of the era. This property has the unique and beautiful feature of a fully glazed bay wall window to take full advantage of the views and natural light brought into the building. Inside, the apartment has been modernised using a stylish palette and fittings while retaining its period charm.
While it is incredibly peaceful here, you are just a short walk from both Brighton Mainline and Preston Park Stations, plus Seven Dials is equally close. There are several local amenities, three beautiful parks, and the beach is easily accessible, so this would be a fantastic first or second home or a worthy investment, so is sure to attract the attentions of many.
Style: Ground floor Victorian apartment
Type: 2 double bedrooms, 1 bathroom, 1 open plan living/dining room & kitchen
Location: Port Hall/Dyke Road
Floor Area: 769 sq.ft.
Outside: N/A
Parking: permit zone Q
Council Tax Band: B
Why you’ll like it:
Just a few minutes on foot from Seven Dials and Dyke Road, Highcroft Villas sweeps up the western embankment from Brighton Station, giving it an incredible viewpoint over the city in the southeast. This property enjoys the best of these views on the raised ground floor of an attractive Victorian villa with wide stone steps leading up to its grand front door. This opens directly to a beautiful entrance hall where the ceiling soars, adorned with classic architectural moulding and stained-glass windows. These proportions and decorations continue into the stunning open plan living room to the right.
The eye is immediately drawn to the exceptional bay window which covers the south easterly wall from floor to ceiling framing views over Preston Park and the city towards the rolling hills of the South Downs National Park. These views are ever-changing with the seasons, and during the evening, the city lights twinkle below starry skies. There is ample space inside for formal dining and relaxation on comfortable sofas and chairs, plus a useful breakfast bar is built alongside the open plan kitchen for lighter meals and drinks. Wood flooring flows from the hallway into the living room, paired with warm calico walls to create a smart, blank canvas and to suit all styles of furnishing, and a grand marble fireplace takes centre stage.
Neatly built into the rear alcove, the kitchen is streamlined and modern with plenty of storage and an integrated oven and gas hob, leaving space for a tall fridge freezer.
Moving through the apartment, the bedrooms are peacefully positioned to the rear of the building looking out over neighbouring gardens. Bedroom two is a small double room, while the principal room has space for a king size bed and several pieces of freestanding bedroom furnishings alongside a built-in wardrobe which maximises the floor space. Both bedrooms enjoy private leafy views over neighbouring gardens and both rooms have easy access to the bathroom across the hall.
Agent’s thoughts:
This is an impressive flat in a fantastic location for the city and the station. The vast living room window with its sensational views are a massive selling point, and having been so well-maintained by the current owners, it is ready to move straight into.
Owners’ thoughts:
“This is a really comfortable flat to live in as it offers plenty of space and the location is incredibly convenient with so much of the city accessible on foot. The light throughout is amazing and it is incredibly peaceful for somewhere so central.”
Where it is
Shops: Seven Dials 5 min walk, City Centre 15 min walk
Station: Preston Park Station 10 min walk, Brighton 10 min walk
Seafront or Park: Preston Park 10 min walk, Hove or Brighton Seafronts 20 min walk
Closest Schools:
Primary: Stanford Infant and Junior Schools
Secondary: Varndean and Dorothy Stringer, Cardinal Newman RC
Private: Brighton College, Lancing Prep
This is a great flat in a popular location which is well served for shops, parks and stations. There are plenty of local green spaces, and great transport links, but you are also only a short walk from everything this vibrant coastal city has to offer. The A23/A27 and both Brighton and Preston Park Stations are also within easy reach, for those requiring fast links to Gatwick or London on a daily or weekly basis.
Council tax
First listed
Last weekEnergy Performance Certificate
East Sussex, BN1
Placebuzz mortgage repayment calculator
Monthly repayment
The Est. Mortgage is for a 25 years repayment mortgage based on a 10% deposit and a 5.5% annual interest. It is only intended as a guide. Make sure you obtain accurate figures from your lender before committing to any mortgage. Your home may be repossessed if you do not keep up repayments on a mortgage.
East Sussex, BN1 - Streetview
DISCLAIMER: Property descriptions and related information displayed on this page are marketing materials provided by Brand Vaughan - Preston Park. Placebuzz does not warrant or accept any responsibility for the accuracy or completeness of the property descriptions or related information provided here and they do not constitute property particulars. Please contact Brand Vaughan - Preston Park for full details and further information.






















