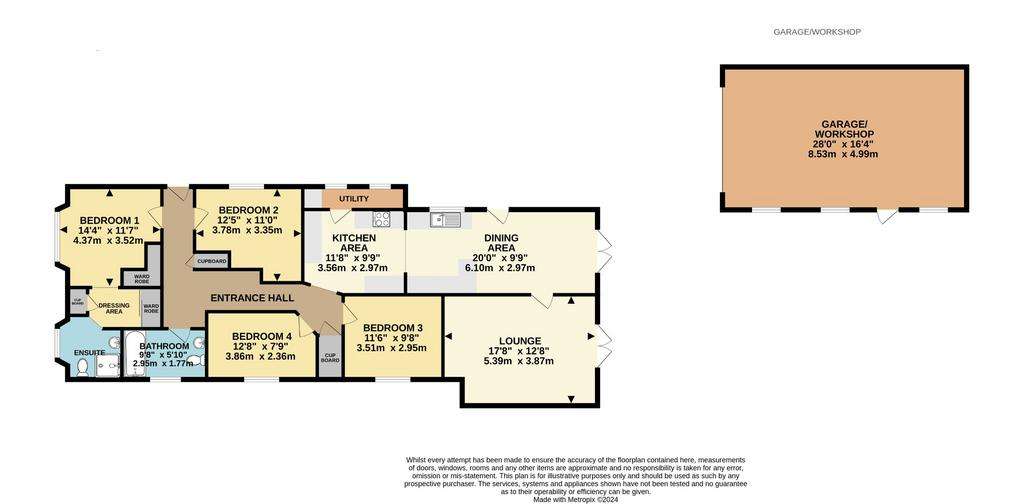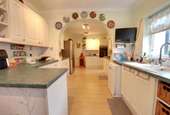4 bedroom bungalow for sale
MILL ROAD, DENMEADbungalow
bedrooms

Property photos




+11
Property description
Substantial four bedroom bungalow with four car garage / workshop to rear set within this established non estate location offering easy access to Denmead village centre, nearby country walks and local primary schools. Breifly the accommodation comprises reception hall, lounge, kitchen/dining room, utility, master bedroom suite with dressing area and shower room. Two further double bedrooms, single bedroom and family bathroom. There is a large loft space which may be suited for conversion subject to usual permissions. The property also enjoys the benefit of gas fired central heating and double glazing. Outside the property enjoys a good sized garden with ample parking.
ENTRANCE HALL:
Radiator. Airing cupboard with hot water tank. Access to loft space.
LOUNGE:
Set around fire place. Two radiators. Double glazed French style double doors to rear garden.
KITCHEN / DINING ROOM
DINING AREA:
Double glazed French style double doors to rear garden. Base unit with inset sink unit. Peninsular breakfast /serving area. Radiator. Double glazed window and door to side.
KITCHEN AREA:
Range of fitted floor and wall units with contrasting work surfaces and complimentary tiling to walls. Four ring gas hob with extractor hood over. Eye level double oven. Plumbing for dishwasher.
UTILITY:
Wall mounted Worcester gas fired boiler. Plumbing for automatic washing machine. Two double glazed windows to side.
MASTER BEDROOM SUITE:
Double glazed bay window to front aspect. Range of fitted wardrobes. His and hers bedside reading lights. open arch to - :
Dressing Area with mirror fronted double wardrobe and store cupboard.
EN SUITE SHOWER ROOM:
Double glazed bay window to front. Step in corner shower. Low level WC. Hand basin.
BEDROOM TWO:
Double glazed window to side. Radiator.
BEDROOM THREE:
Double glazed window to side. Radiator.
BEDROOM FOUR:
Double glazed window to side. Radiator.
BATHROOM:
Panel bath with independent shower over. Low level WC. Pedestal wash basin. Half tile walls. Radiator. Double glazed window to side.
OUTSIDE:
Lawn garden to front with drive and parking to
GARAGE / WORKSHOP
Suitable for housing up to four cars. Power and light and water. Door and window to side.
REAR GARDEN:
Laid to lawn enjoying a sunny westerly aspect.
EPC:D
ENTRANCE HALL:
Radiator. Airing cupboard with hot water tank. Access to loft space.
LOUNGE:
Set around fire place. Two radiators. Double glazed French style double doors to rear garden.
KITCHEN / DINING ROOM
DINING AREA:
Double glazed French style double doors to rear garden. Base unit with inset sink unit. Peninsular breakfast /serving area. Radiator. Double glazed window and door to side.
KITCHEN AREA:
Range of fitted floor and wall units with contrasting work surfaces and complimentary tiling to walls. Four ring gas hob with extractor hood over. Eye level double oven. Plumbing for dishwasher.
UTILITY:
Wall mounted Worcester gas fired boiler. Plumbing for automatic washing machine. Two double glazed windows to side.
MASTER BEDROOM SUITE:
Double glazed bay window to front aspect. Range of fitted wardrobes. His and hers bedside reading lights. open arch to - :
Dressing Area with mirror fronted double wardrobe and store cupboard.
EN SUITE SHOWER ROOM:
Double glazed bay window to front. Step in corner shower. Low level WC. Hand basin.
BEDROOM TWO:
Double glazed window to side. Radiator.
BEDROOM THREE:
Double glazed window to side. Radiator.
BEDROOM FOUR:
Double glazed window to side. Radiator.
BATHROOM:
Panel bath with independent shower over. Low level WC. Pedestal wash basin. Half tile walls. Radiator. Double glazed window to side.
OUTSIDE:
Lawn garden to front with drive and parking to
GARAGE / WORKSHOP
Suitable for housing up to four cars. Power and light and water. Door and window to side.
REAR GARDEN:
Laid to lawn enjoying a sunny westerly aspect.
EPC:D
Interested in this property?
Council tax
First listed
2 weeks agoEnergy Performance Certificate
MILL ROAD, DENMEAD
Marketed by
Pearsons - Denmead Hambledon Road Denmead PO7 6NUPlacebuzz mortgage repayment calculator
Monthly repayment
The Est. Mortgage is for a 25 years repayment mortgage based on a 10% deposit and a 5.5% annual interest. It is only intended as a guide. Make sure you obtain accurate figures from your lender before committing to any mortgage. Your home may be repossessed if you do not keep up repayments on a mortgage.
MILL ROAD, DENMEAD - Streetview
DISCLAIMER: Property descriptions and related information displayed on this page are marketing materials provided by Pearsons - Denmead. Placebuzz does not warrant or accept any responsibility for the accuracy or completeness of the property descriptions or related information provided here and they do not constitute property particulars. Please contact Pearsons - Denmead for full details and further information.
















